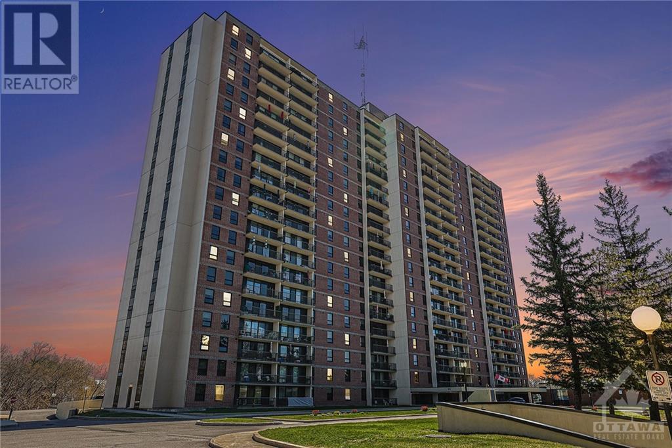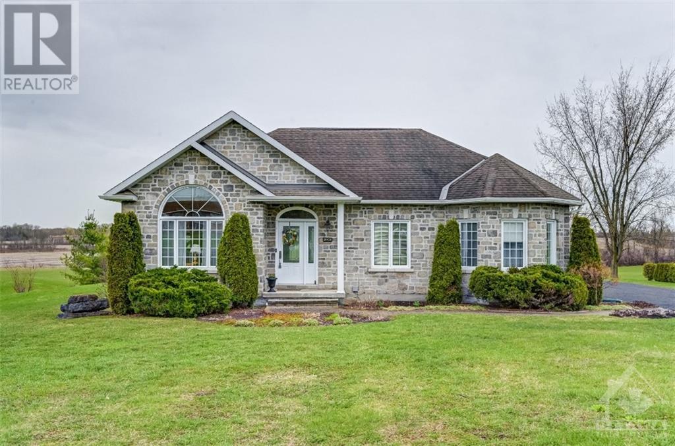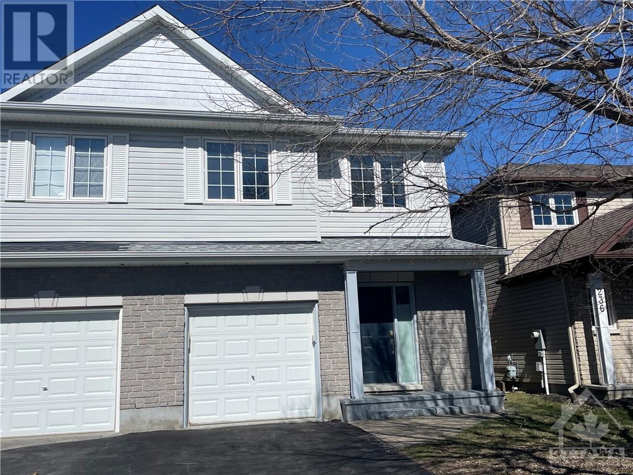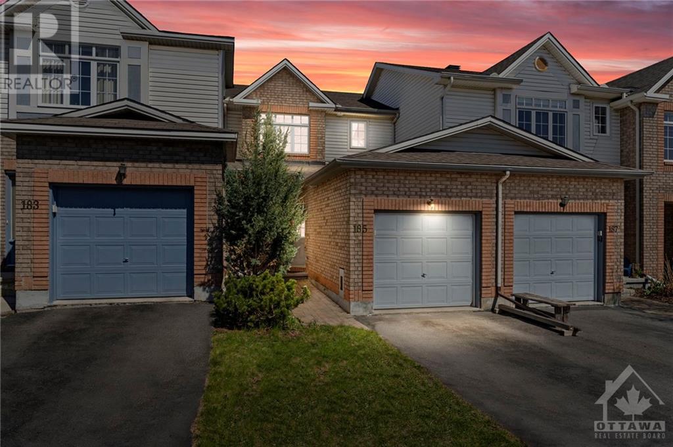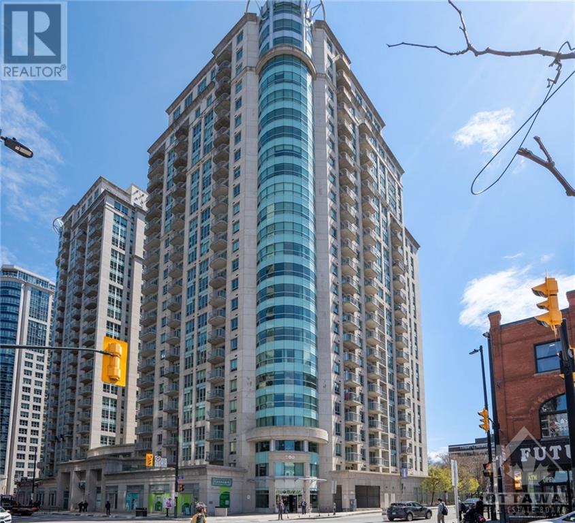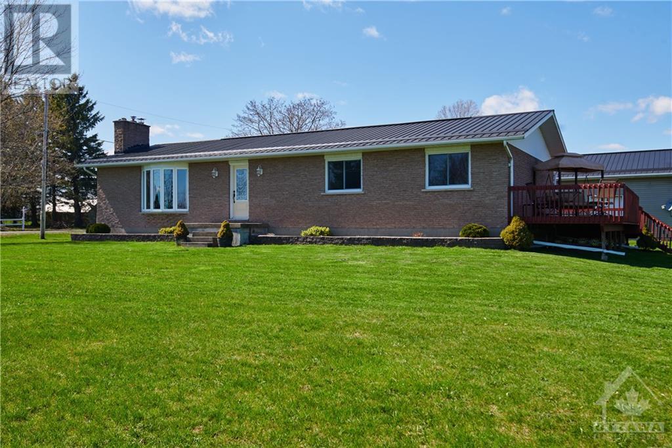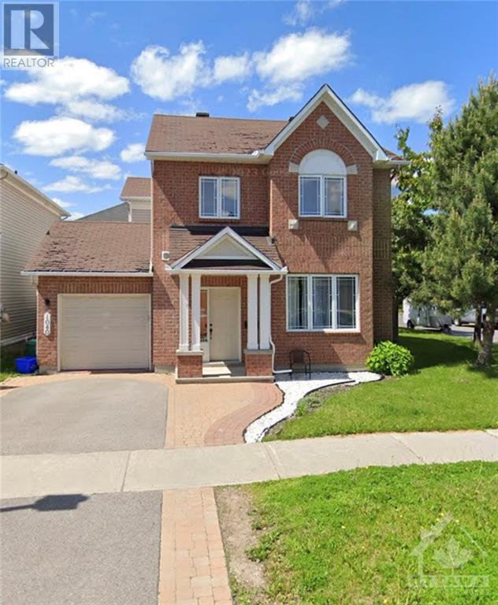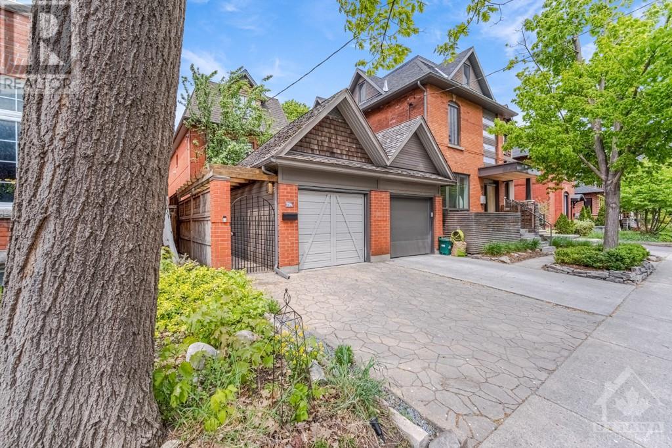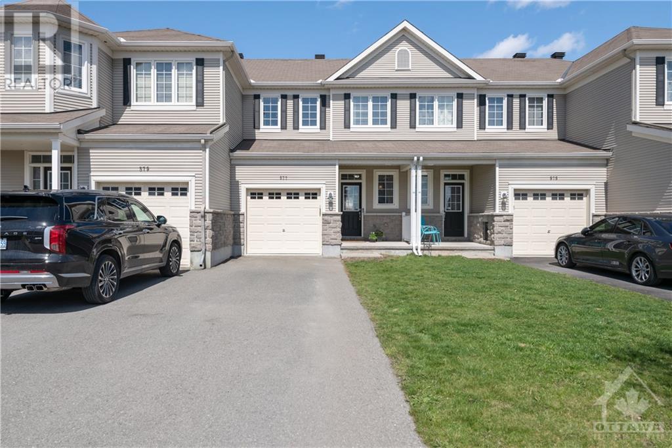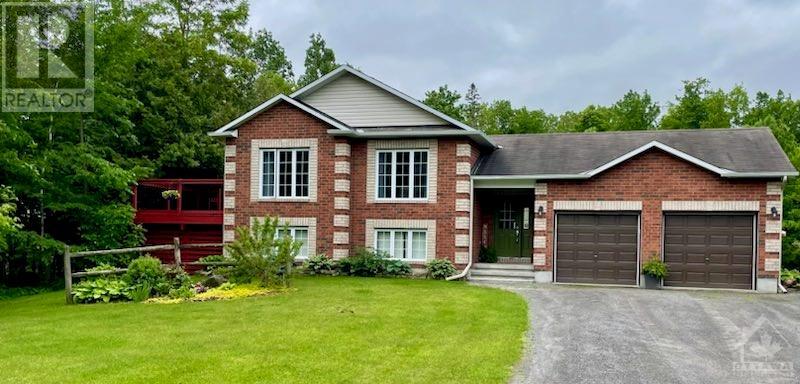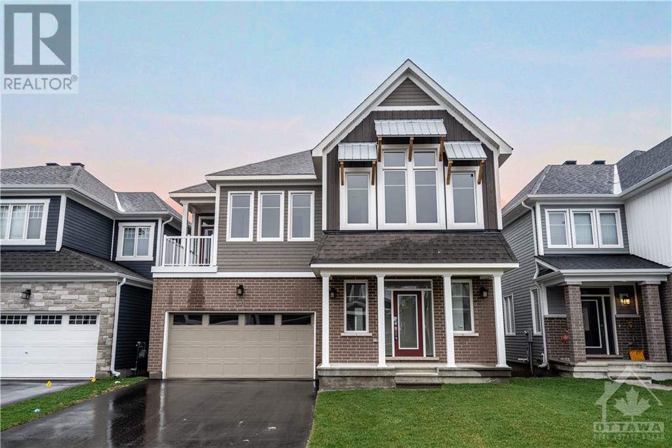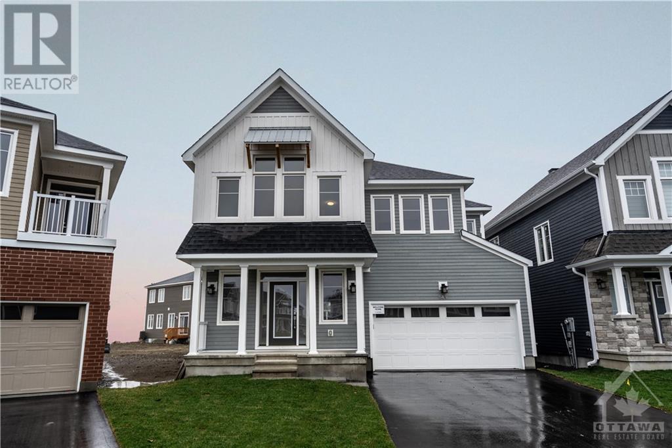665 Bathgate Drive Unit#907
Ottawa, Ontario
Welcome to your new home at 665 Bathgate Drive, Unit 907—a charming 2-bedroom, 1-bathroom condo that combines comfort w/ convenience. Step inside to find a sun-drenched, spacious living room perfect for entertaining, seamlessly connecting to a cozy dining area. The kitchen is equipped w/ ample storage, catering to your culinary needs. Both bedrooms bask in natural light, with the master featuring a generous walk-in closet. The practical bathroom enhances the unit with its walk-in shower, complete with safety features. Step outside onto the 19’ balcony and enjoy serene moments in your private outdoor space. This condo includes essentials such as heating, hot water, a storage locker, and parking. Residents benefit from excellent amenities like an indoor saltwater pool, fitness center, sauna, and more. Located near key facilities and entertainment, with easy access to public transport, this property promises a blend of leisure and convenience. Don’t miss out, schedule your visit today! (id:37611)
20430 River Road
Alexandria, Ontario
CUSTOM BUILT 2+1 bedroom, 2.5 bath bungalow on 1.34 acres located on a quiet street in beautiful Alexandria. INCOME GENERATING solar panels w/monthly income based on an assignable contract w/ Ontario Power Authority under the MicroFit program until April 16th 2032. This home boasts cathedral ceiling as you walk into the open concept main living area w/9ft ceilings, gas fireplace, adjacent dining room large windows & kitchen overlooking the spacious backyard. Kitchen includes island w/breakfast bar, quartz countertops & tons of cabinet space. Main floor boasts large primary bedroom with cheater door to 4pc ensuite bathroom complete with stand alone shower and soaker tub. Additional 2nd bedroom and powder room/laundry room combo. The lower level includes spacious family room w/custom built murphy bed, additional bedroom, full bathroom w/shower, cold room and storage area. Oversized attached double garage with door access to both interior and exterior. Rare find, a must see! 24 hr irrev (id:37611)
234 Horseshoe Crescent
Stittsville, Ontario
LOCATION! THIS IS THE FAMILY HOME YOU NEED! Steps to school for the kiddos! Well maintained 3 Bdrm, 2.5 bth, 2 story semi built by Tartan, Magnolia model (app. 2164 sq. ft.). Bonus 2nd floor LOFT/OFFICE. Open concept main floor with HARDWOOD, kitchen has raised breakfast bar, dining area flows into the livingroom with a warm inviting gas FIREPLACE. Upper level has 3 generous sized bdrms, laundry and loft. Master has walk-in and ensuite, with SOAKER TUB and custom shower. Finished basement has plenty of storage and REC ROOM. Roof 2023, furnace 2022, new dishwasher, interior freshly painted a friendly neutral 2024. Close to shopping, parks and schools, move-in ready and awaiting you and your family!! (id:37611)
185 Carwood Circle
Ottawa, Ontario
Move-in ready 3-bed + 4 bath townhouse on a quiet & no thru crescent. This gem boasts a modern kitchen (17') w/ granite counters & SS appliances, deep, single sink & bar w/ overhang. Open-concept living/dining & great rm w/ fireplace & decorative pilars & accents for a modern touch. Low-maintenance outdoor living w/ a fenced backyard w/ deck & garden boxes. 2nd lvl boasts a comfortable primary w/ massive double closet & 4pc ensuite. 2 add'l beds & main bath w/ tub/shower combo complete the 2nd lvl. Finished LL incl. spacious rec rm w/ cozy electric fireplace, 2 pc bath, laundry rm, add'l storage rm w/ standup freezer & space for seasonals. Easy access to schools, parks & transit via 417, Aviation Pkwy & Montreal Rd., incl. some of Ottawa's best employers like CSIS, CSEC, CMHC, Montfort Hospital, U of O & CNRC, all mins away from this great location. Recent upgrades incl roof (2017), appliances (2016), & furnace (2015). 24 hrs irrev on all offers. Some photos virtually staged/altered. (id:37611)
200 Rideau Street Unit#2401
Ottawa, Ontario
Rarely offered 2 bedroom 2 bath PENTHOUSE with a unique 300 sq/ft entertainers TERRACE (wired for hot tub). This light and bright condo with soaring 10ft ceilings is sure to impress! Current owners have meticulously maintained and updated over their ownership. Walk into the spacious entry with freshly polished marble flooring. Note the updated modern white kitchen cabinets. Newly installed automated window treatments give a luxurious feel to the living space. Step out onto the terrace and enjoy the mid day sunshine. Great spot for large outdoor dinner parties and hosting Canada Day gatherings! Spare bedroom has custom high end Murphy bed and integrated desk area. The entire condo is wired for sound including the showers and terrace! Main bedroom has ample walk in closet storage and spacious floorplan. Underground heated parking and storage locker included. Enjoy the amenities this location affords. Concierge, indoor pool, 2 gyms, party room, movie room, sauna's and much more. (id:37611)
5865 Marine Station Road
Iroquois, Ontario
Significantly UPGRADED Big Beautiful Bungalow perfectly positioned along the shores of the St. Lawrence Seaway! Breathtaking, expansive views from every angle, truly an impressive location that keeps inspiring! Bright and airy, open and welcoming, just move in and start enjoying...life is beautiful here. Well-appointed, comfortable home ideal for entertaining and family gatherings! Bountiful sunlight steams through bay and picture windows at all times of day! High and dry HUGE mostly finished basement has potential of adding a 4th bedroom as the many windows draw in plenty of natural light! Ample storage space indoors plus shed, not to mention the jaw-dropping super-sized 1500sqft, 100amp serviced garage, which includes a fabulous 30' x 16' insulated workshop! Want to keep your RV close by? No problem, there is an asphalt pad and power outlet on the North side to power up! Conveniently close to the amenities of Cardinal and Iroquois, a real GEM!!! Detailed list of upgrades attached. (id:37611)
1040 Capreol Street
Ottawa, Ontario
FANTASTIC 4 bedroom detached home features interlock walkway to wide foyer & entrance from the garage. Pride of ownership prevails in this stunning home. Open concept formal living & dining room with a large window to the front yard. Oak and hardwood floor. Family room offers a cozy gas fireplace overlooking the backyard. The kitchen features a beautiful backsplash, all stainless steel appliances, solid wood cupboards, and plenty of large cabinet space and counter space, as well as a granite counter with a double sink and pot lights. Perfect for families seeking a high quality living space. Extremely well cared. Sliding patio door to fully fenced, wide yard. The second floor has a primary bedroom with a walk-in closet and 3 piece ensuite bath and 2 other generous sized bedrooms. Fully finished basement offers an office, large bedroom, 3 piece bath, laundry room & a good storage room. Walking distance to schools, parks, public transit & shopping centers. Don't miss out, (id:37611)
79a Second Avenue
Ottawa, Ontario
A private gated entry leading into a quiet courtyard provides access to this elegant urban infill. Three storey home with a bright renovated basement with family room, gym and a bedroom used as a home office and a new 3 piece bathroom. The main floor wows with an elegant living room complete with a fireplace and eat-in kitchen with a family room. Third floor principal retreat with a walk-in closet, 5-piece spa bathroom with jacuzzi, double sink and a glass shower wall. Flooded with natural light throughout thanks to large windows and sky lights. Complete with ample closets and storage and covered garage. Walking distance to 4 top rated elementary schools, high schools and community center. Enjoy all the wonderful amenities of the Glebe. Come and make this house your home! (id:37611)
577 Barrick Hill Road
Ottawa, Ontario
Welcome to 577 Barrick Hill! An elegant & stylish Monarch built townhome nestled on a quiet street in highly desirable Trailwest. Freshly painted & boasting an open concept layout, this home features 9ft ceilings & gleaming hardwood floors leading you through a beautifully designed main floor space, an abundance of natural light streaming through floor-to-ceiling windows in the living/dining areas, upgraded cabinetry, a stylish backsplash, stainless steel appliances & a bright eat-in area in the kitchen, a master retreat complete with a walk-in closet & 4-piece ensuite, two additional generously sized bedrooms, a cozy family room with gas fireplace, plenty of storage in the basement and a fully fenced backyard which awaits your creativity! All of this conveniently located close to walking trails, parks, shopping, public transit and more! DO NOT MISS OUT on a chance to call this lovely house home! Check out the virtual tour and book your showing today! (id:37611)
111 Windmill Crescent
Ashton, Ontario
Welcome to 111 Windmill Cres. Ashton, On. in the Village of Prospect. A 3+1 bedroom home with a great floor plan for a family and located on a quiet cul de sac which is even better. The floor plan provides a spacious foyer with access to a deck, garage, and split stairs to access each level of the home. Main floor features a generous living room, an eat-in kitchen with lots of counter space, cupboards & patio doors to a side multi-level deck. 3 bedrooms all with closets. The Primary Bedroom boasts an ensuite & and a walk-in closet. An entertainment-sized recreation room in the lower level along with a bathroom, 4th bedroom/office, utility/furnace/laundry room. More important features: pellet stove in the rec. room, central air, hardwood, slate & laminate flooring throughout, storage shed, lots of closet space, water softener. Recently painted, hardwood floors refinished, new carpet with underpadding this home is ready for a new family. Don't miss this one. (id:37611)
653 Terrier Circle
Richmond, Ontario
Welcome to 653 Terrier Circle, a stunning contemporary home in Richmond's family-friendly Fox Run neighbourhood, enhanced by over $30,000 in high-end upgrades. As you step inside, greeted by sleek hardwood floors, you'll find the convenient main floor den / office space, followed by an elegant open living room and kitchen featuring a walk-in pantry, and well-appointed quartz countertops—all hallmarks of superior craftsmanship. The home is designed with a loft-style family room where sunlight streams through southern-facing windows, enveloping the space in warmth and creating a light, airy atmosphere. The primary suite offers a luxurious retreat with its his & hers walk-in closets and a private ensuite bathroom. Situated in a tranquil rural setting near a welcoming community park, this home blends comfort with the convenience of modern living. It's a perfect sanctuary for families seeking quality and serenity. (id:37611)
649 Terrier Circle
Richmond, Ontario
Welcome to 649 Terrier Circle, a newly constructed gem nestled in the family-friendly Fox Run neighbourhood by Caivan, where community meets comfort. This pristine home sits on a uniquely generous pie-shaped lot within a tranquil crescent a couple skips from the park, and boasting over 4000 total SF. Featuring a primary suite designed as a private retreat with two walk-in closets and a delightful ensuite bathroom. The airy 9-foot ceilings and abundance of windows invite natural light to flow throughout, creating a bright and uplifting atmosphere. The thoughtfully designed open-concept floor plan promotes a harmonious family environment while ensuring personal space with ample storage solutions in plentiful walk-in closets. The kitchen stands out with its practical layout, featuring a quartz-countered island, a walk-in pantry, and loads of cabinet space. Peaceful suburban living, vibrant community spirit, all within quality construction designed for your family’s cherished memories. (id:37611)

Dan Boulerice
Bilingual Broker
613.513.8222
Office:
RE/MAX Delta Realty Team
2316 St. Joseph Blvd.
Ottawa, ON
K1C 1E8 Canada

