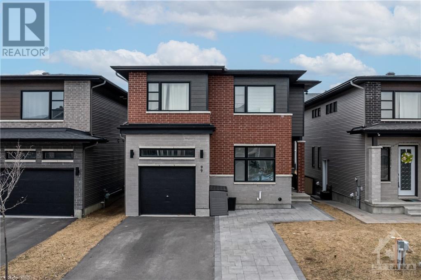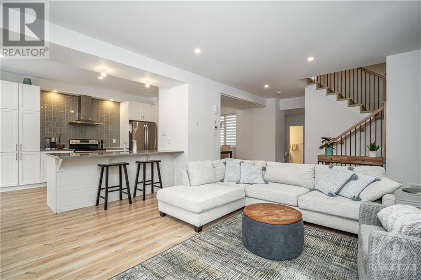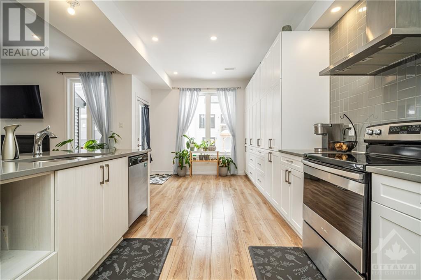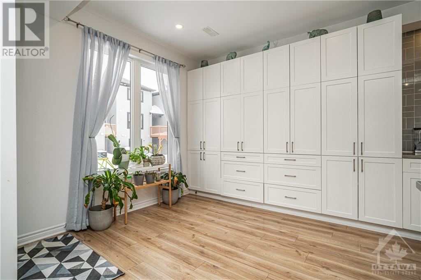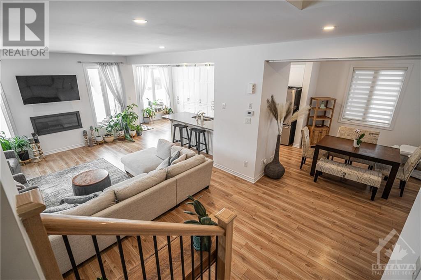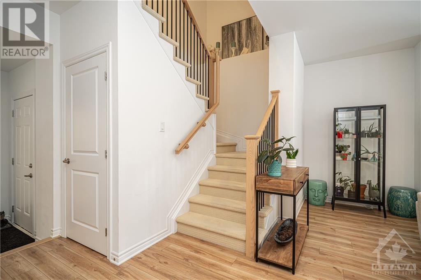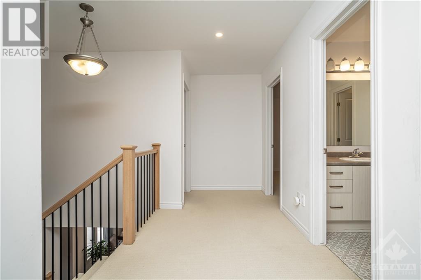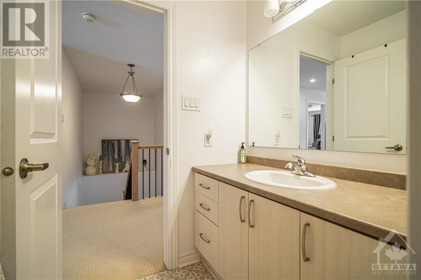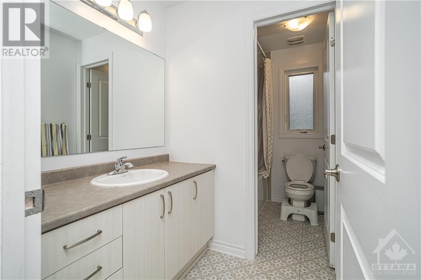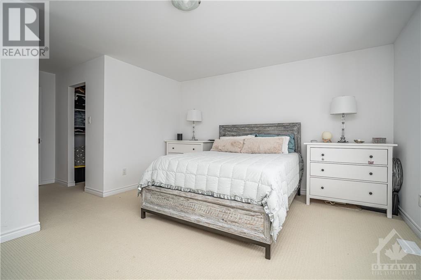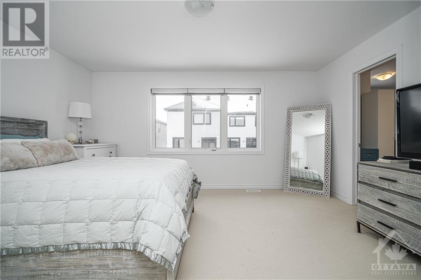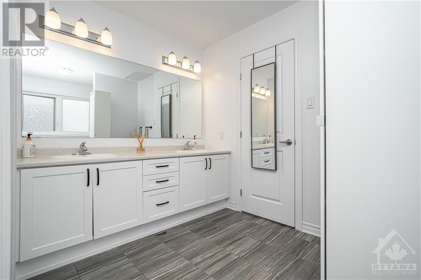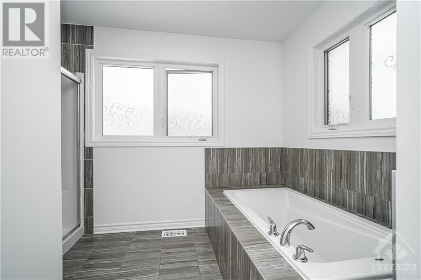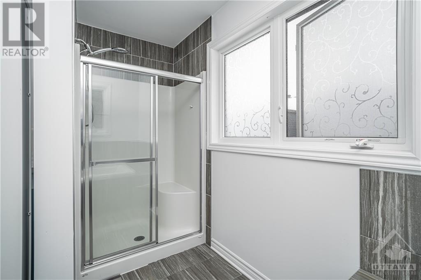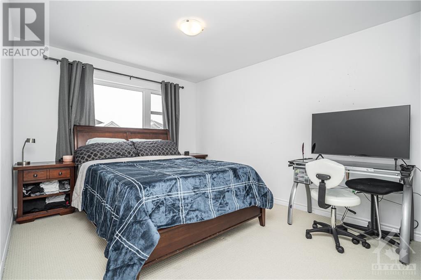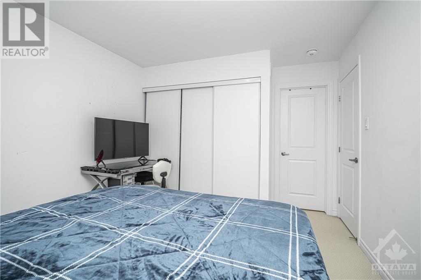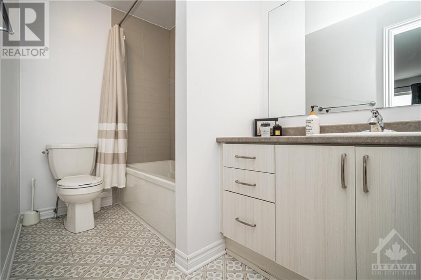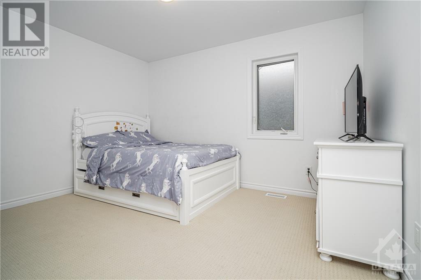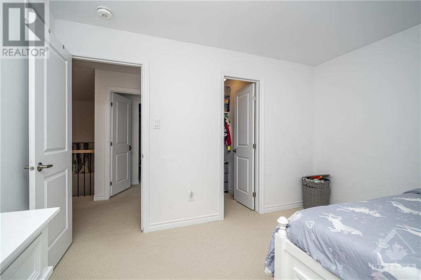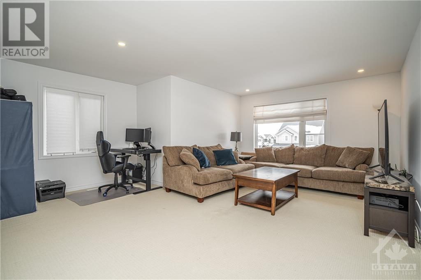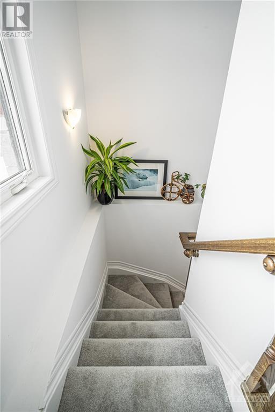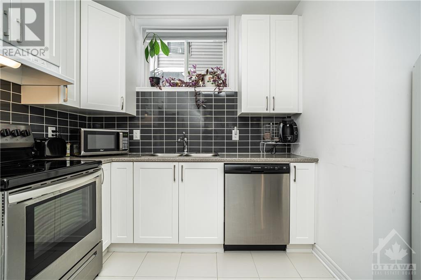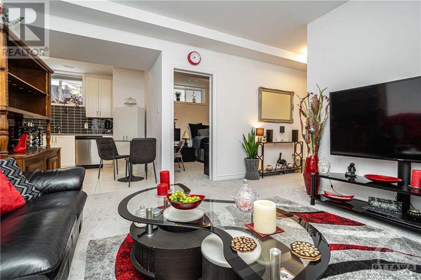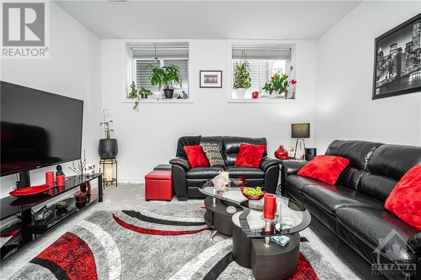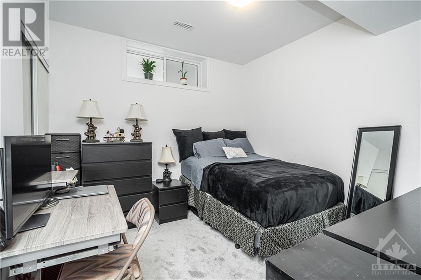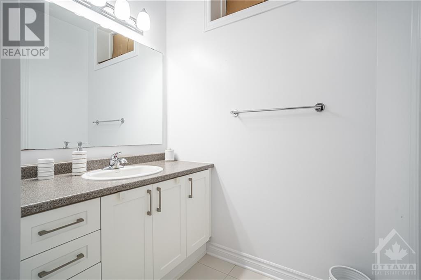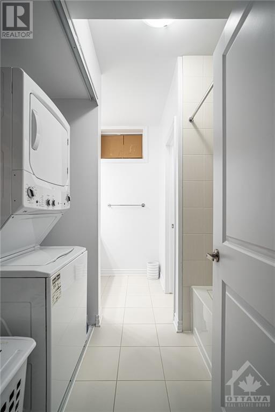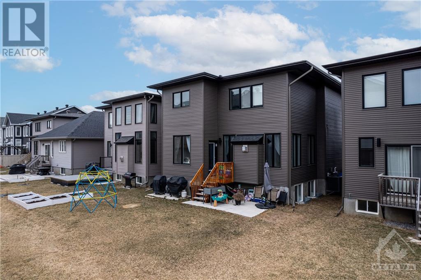99 Dun Skipper Drive Ottawa, Ontario K1X 0G1
$999,888
This stunning 2021 home is designed with both luxury and practicality in mind. Every inch of this home has been meticulously upgraded, with 2 separate entrances for ultimate convenience. Stepping into the main unit, you are greeted by an open-concept living area, bathed in natural light and beautiful upgraded hardwood floor. The heart of the home features a cozy gas fireplace, perfect for relaxing evenings. The modern kitchen is a culinary dream with stainless steel appliances, an abundance of cabinetry and formal dining area. The upper level to features 3 generously-sized bedrooms, including 3 full baths (2 ensuites) and 2 walk-in closets. The loft area adds an extra layer of luxury, ideal for hosting and entertainment. The separate in-law suite offers a spacious living room, bedroom, a full bath, and modern kitchen area. This home is perfect for investors, multigenerational families or family looking for additional income. Don’t miss out on this spectacular property. (id:37611)
Property Details
| MLS® Number | 1383394 |
| Property Type | Single Family |
| Neigbourhood | Findlay Creek |
| Amenities Near By | Airport, Recreation Nearby, Shopping |
| Parking Space Total | 3 |
Building
| Bathroom Total | 5 |
| Bedrooms Above Ground | 3 |
| Bedrooms Below Ground | 1 |
| Bedrooms Total | 4 |
| Appliances | Refrigerator, Dishwasher, Dryer, Hood Fan, Stove, Washer |
| Basement Development | Finished |
| Basement Type | Full (finished) |
| Constructed Date | 2021 |
| Construction Style Attachment | Detached |
| Cooling Type | Central Air Conditioning |
| Exterior Finish | Stone, Brick, Siding |
| Fireplace Present | Yes |
| Fireplace Total | 1 |
| Flooring Type | Wall-to-wall Carpet, Hardwood, Tile |
| Foundation Type | Poured Concrete |
| Half Bath Total | 1 |
| Heating Fuel | Natural Gas |
| Heating Type | Forced Air |
| Stories Total | 2 |
| Type | House |
| Utility Water | Municipal Water |
Parking
| Attached Garage | |
| Surfaced |
Land
| Acreage | No |
| Land Amenities | Airport, Recreation Nearby, Shopping |
| Sewer | Municipal Sewage System |
| Size Depth | 105 Ft ,3 In |
| Size Frontage | 35 Ft ,3 In |
| Size Irregular | 35.23 Ft X 105.28 Ft |
| Size Total Text | 35.23 Ft X 105.28 Ft |
| Zoning Description | Residential |
Rooms
| Level | Type | Length | Width | Dimensions |
|---|---|---|---|---|
| Second Level | Loft | 12'2" x 9'0" | ||
| Second Level | Primary Bedroom | 15'4" x 13'4" | ||
| Second Level | Bedroom | 10'6" x 11'6" | ||
| Second Level | Bedroom | 10'2" x 10'0" | ||
| Second Level | Full Bathroom | Measurements not available | ||
| Second Level | 3pc Ensuite Bath | Measurements not available | ||
| Second Level | 4pc Ensuite Bath | Measurements not available | ||
| Second Level | Laundry Room | Measurements not available | ||
| Lower Level | Kitchen | 9'6" x 10'10" | ||
| Lower Level | Living Room | 13'6" x 12'4" | ||
| Lower Level | Bedroom | 10'4" x 9'5" | ||
| Lower Level | Full Bathroom | Measurements not available | ||
| Main Level | Dining Room | 11'2" x 10'0" | ||
| Main Level | Living Room | 14'4" x 19'6" | ||
| Main Level | Kitchen | 11'6" x 9'7" | ||
| Main Level | Eating Area | 11'0" x 11'0" | ||
| Main Level | Partial Bathroom | Measurements not available |
https://www.realtor.ca/real-estate/26671565/99-dun-skipper-drive-ottawa-findlay-creek
Interested?
Contact us for more information

