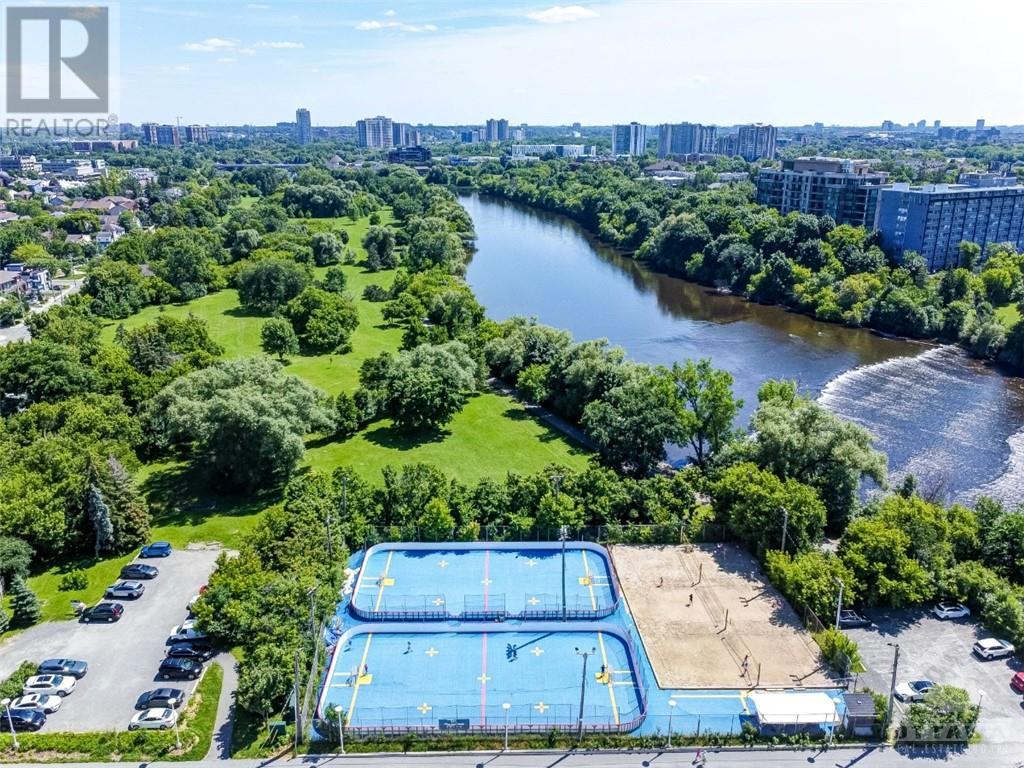969 North River Road Unit#308 Ottawa, Ontario K1K 3V3
$499,900Maintenance, Property Management, Caretaker, Water, Other, See Remarks
$635.51 Monthly
Maintenance, Property Management, Caretaker, Water, Other, See Remarks
$635.51 MonthlyWelcome to 308-969 North River Road in the Rideau Gate community. A BEAUTIFULLY RENOVATED 2-bedroom, 2-bathroom unit in a gem of a location along the Rideau River just outside the heart of the downtown core. Steps from the Rideau River, Somerset Foot Bridge, Riverview Park, Strathcona Park, and the Rideau Sports Centre facility! Enjoy the numerous walking and cycling trails right at your doorstep. Also walking distance to Ottawa U. This unit boasts a beautiful newly renovated Kitchen, with newer SS appliances and gleaming hardwood floors throughout. There are also two patio doors to the nice nice-sized balcony. Primary bdrm has a walk-in closet and 3 pce ensuite. The 2nd bdrm is perfect for your home office or guest room. Across the hall is a 4 pce bthrm. In-suite laundry, 1 underground parking space, and a locker are included. A GREAT PLACE TO CALL HOME! 24 hr irrevocable on all offers as per form 244 (id:37611)
Property Details
| MLS® Number | 1400716 |
| Property Type | Single Family |
| Neigbourhood | Overbrook |
| Amenities Near By | Public Transit, Recreation Nearby, Shopping, Water Nearby |
| Community Features | Pets Allowed With Restrictions |
| Features | Park Setting, Balcony |
| Parking Space Total | 1 |
Building
| Bathroom Total | 2 |
| Bedrooms Above Ground | 2 |
| Bedrooms Total | 2 |
| Amenities | Laundry - In Suite |
| Appliances | Refrigerator, Dishwasher, Dryer, Hood Fan, Stove, Washer, Blinds |
| Basement Development | Not Applicable |
| Basement Type | None (not Applicable) |
| Constructed Date | 1988 |
| Cooling Type | Heat Pump |
| Exterior Finish | Brick |
| Flooring Type | Hardwood |
| Foundation Type | Poured Concrete |
| Heating Fuel | Electric |
| Heating Type | Baseboard Heaters |
| Stories Total | 4 |
| Type | Apartment |
| Utility Water | Municipal Water |
Parking
| Underground |
Land
| Acreage | No |
| Land Amenities | Public Transit, Recreation Nearby, Shopping, Water Nearby |
| Sewer | Municipal Sewage System |
| Zoning Description | R4n,unassigned |
Rooms
| Level | Type | Length | Width | Dimensions |
|---|---|---|---|---|
| Main Level | 4pc Bathroom | 8'0" x 5'1" | ||
| Main Level | 4pc Ensuite Bath | 5'11" x 6'10" | ||
| Main Level | Bedroom | 17'10" x 10'5" | ||
| Main Level | Dining Room | 13'10" x 9'3" | ||
| Main Level | Foyer | 11'0" x 5'4" | ||
| Main Level | Kitchen | 7'8" x 8'3" | ||
| Main Level | Living Room | 15'5" x 12'9" | ||
| Main Level | Primary Bedroom | 13'0" x 10'3" |
https://www.realtor.ca/real-estate/27123820/969-north-river-road-unit308-ottawa-overbrook
Interested?
Contact us for more information



























