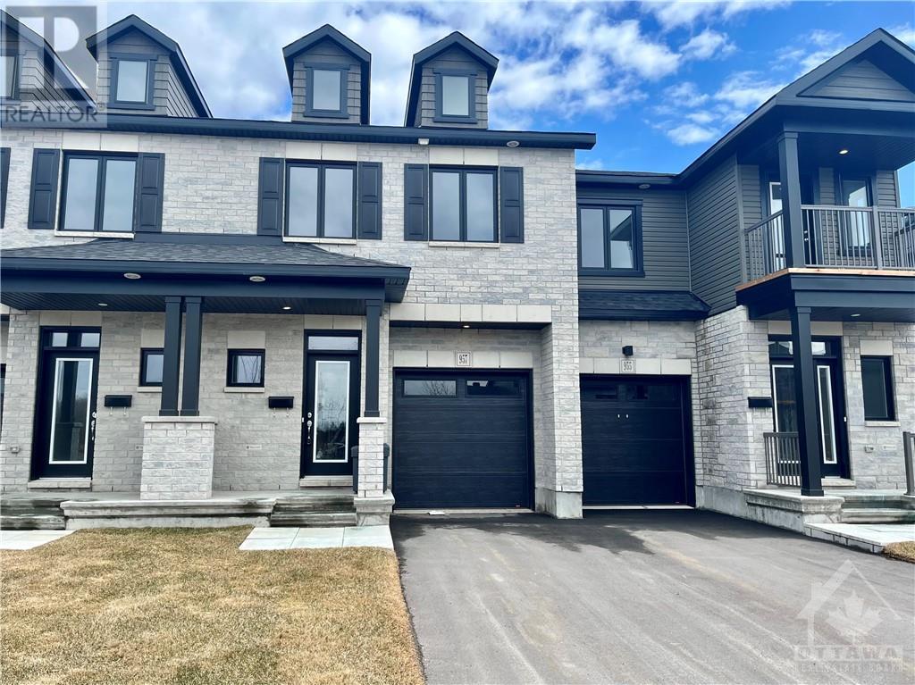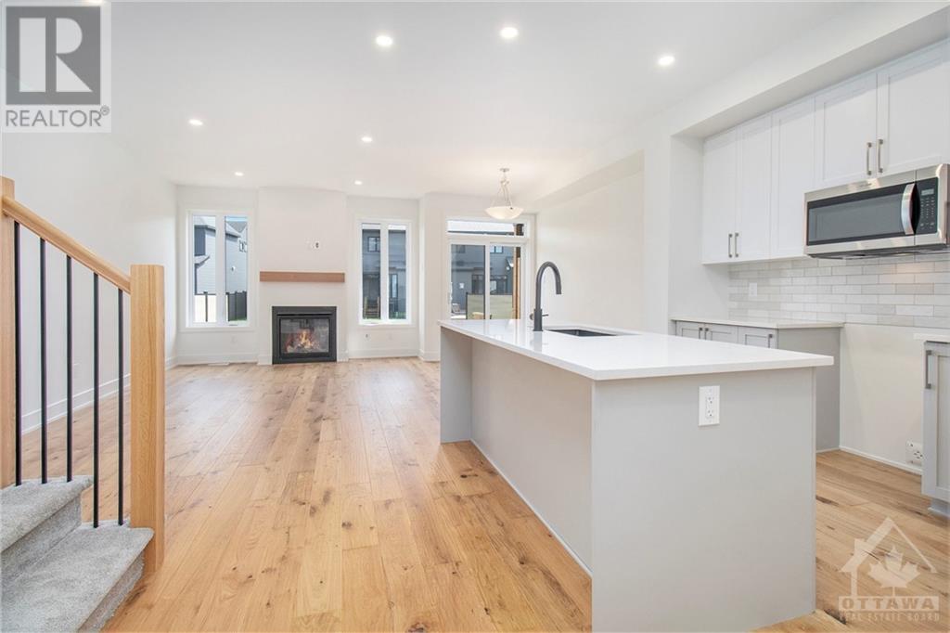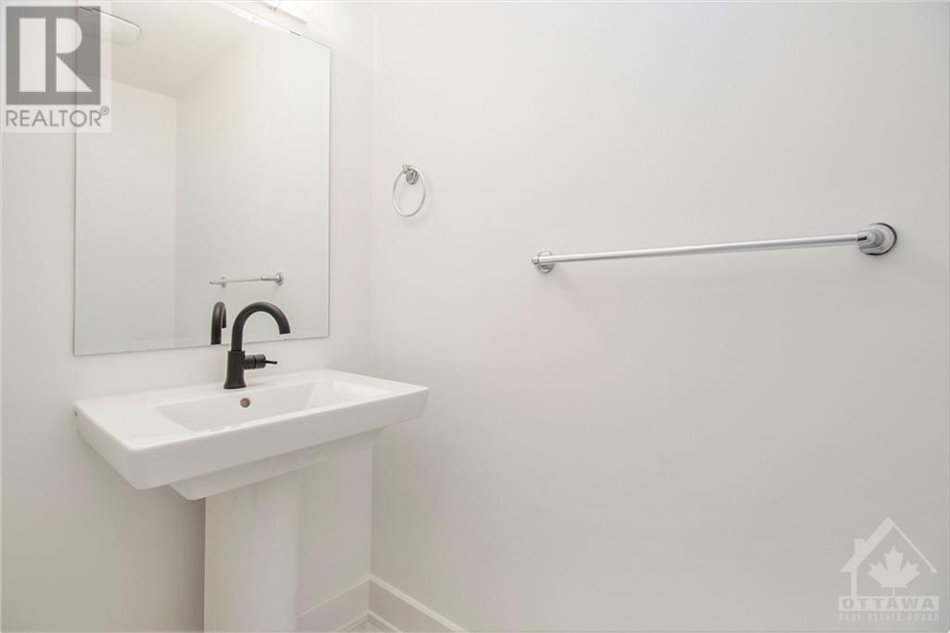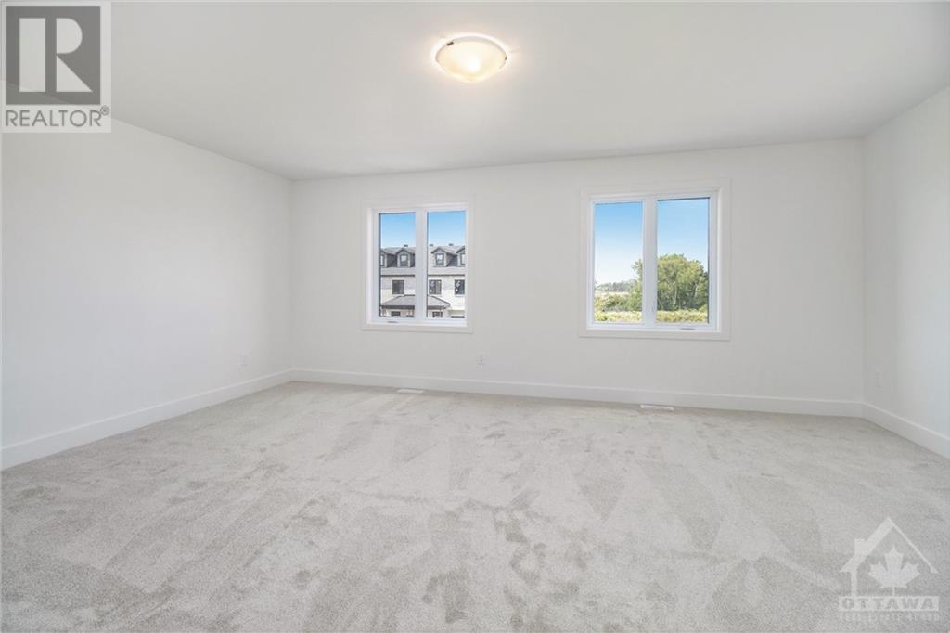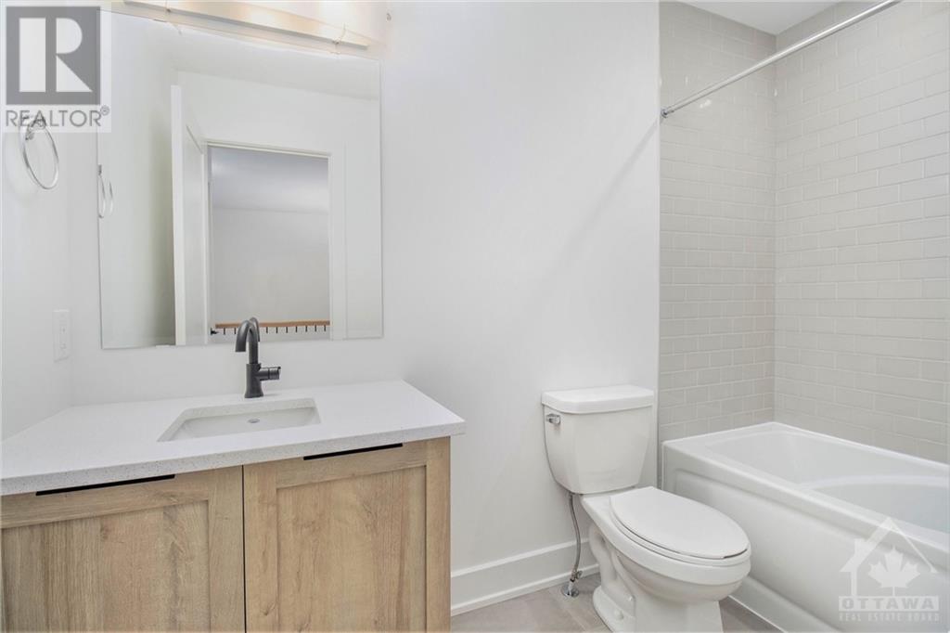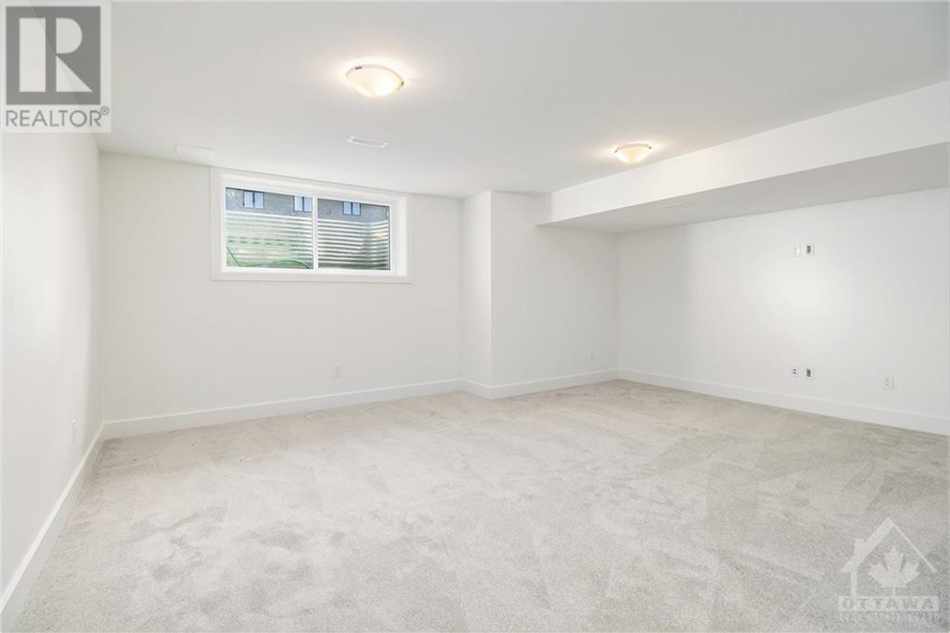957 Cologne Street Embrun, Ontario K0A 1W0
$609,900
Welcome to this stunning 2-storey townhome boasting over 2100 sq. ft. Step into the spacious open-concept layout, where natural light floods the living space, creating an inviting ambiance. The well-appointed kitchen boasts an abundance of cabinets and quartz countertops, ideal for culinary enthusiasts and entertainment alike. Cozy up in the living rm by the elegant fireplace, perfect for relaxing evenings. Adjacent to the living area, the dining space features patio doors that lead out to your private backyard oasis, seamlessly blending indoor and outdoor living. The second level offers convenience and luxury w/ a full 4-piece bathrm, 3 bedrms, each equipped w/ walk-in closets, providing ample storage for all your needs. The primary bedrm takes center stage w/ its own 3-piece ensuite creating a serene retreat for relaxation. The lower level of this remarkable home has been fully finished and offers plenty of space and storage. Don't miss it! (id:37611)
Property Details
| MLS® Number | 1374045 |
| Property Type | Single Family |
| Neigbourhood | Embrun |
| Amenities Near By | Recreation Nearby, Shopping |
| Parking Space Total | 3 |
| Road Type | Paved Road |
Building
| Bathroom Total | 3 |
| Bedrooms Above Ground | 3 |
| Bedrooms Total | 3 |
| Appliances | Microwave Range Hood Combo |
| Basement Development | Finished |
| Basement Type | Full (finished) |
| Constructed Date | 2023 |
| Cooling Type | Central Air Conditioning |
| Exterior Finish | Brick, Siding |
| Fireplace Present | Yes |
| Fireplace Total | 1 |
| Flooring Type | Wall-to-wall Carpet, Hardwood, Tile |
| Foundation Type | Poured Concrete |
| Half Bath Total | 1 |
| Heating Fuel | Natural Gas |
| Heating Type | Forced Air |
| Stories Total | 2 |
| Type | Row / Townhouse |
| Utility Water | Municipal Water |
Parking
| Attached Garage | |
| Inside Entry | |
| Surfaced |
Land
| Acreage | No |
| Land Amenities | Recreation Nearby, Shopping |
| Sewer | Municipal Sewage System |
| Size Irregular | 0 Ft X 0 Ft |
| Size Total Text | 0 Ft X 0 Ft |
| Zoning Description | Residential |
Rooms
| Level | Type | Length | Width | Dimensions |
|---|---|---|---|---|
| Second Level | Primary Bedroom | 18'4" x 17'6" | ||
| Second Level | Other | 5'1" x 4'9" | ||
| Second Level | 3pc Ensuite Bath | 9'3" x 5'9" | ||
| Second Level | Bedroom | 12'4" x 9'7" | ||
| Second Level | Other | 5'3" x 4'0" | ||
| Second Level | Bedroom | 16'1" x 8'4" | ||
| Second Level | Other | 5'2" x 4'8" | ||
| Second Level | 4pc Bathroom | 9'4" x 4'8" | ||
| Second Level | Laundry Room | 5'6" x 4'2" | ||
| Lower Level | Recreation Room | 25'10" x 18'3" | ||
| Lower Level | Utility Room | 11'8" x 10'5" | ||
| Lower Level | Storage | 22'3" x 7'7" | ||
| Main Level | Foyer | 22'0" x 7'7" | ||
| Main Level | Kitchen | 13'7" x 10'5" | ||
| Main Level | Living Room | 18'10" x 11'9" | ||
| Main Level | Dining Room | 13'0" x 6'6" | ||
| Main Level | Partial Bathroom | 6'2" x 3'1" |
https://www.realtor.ca/real-estate/26441914/957-cologne-street-embrun-embrun
Interested?
Contact us for more information

