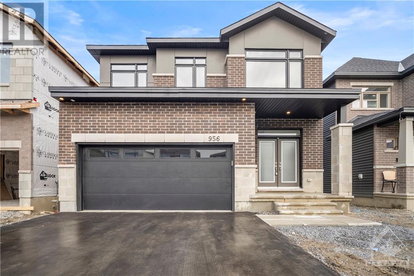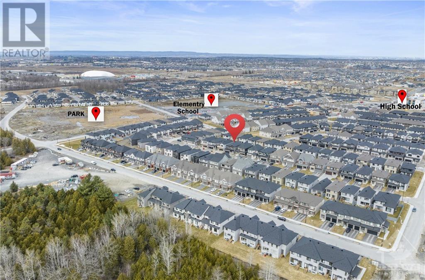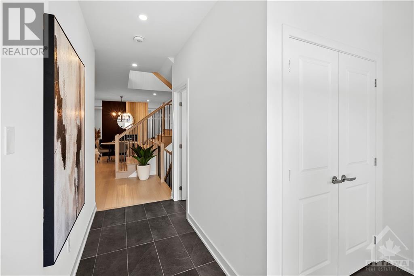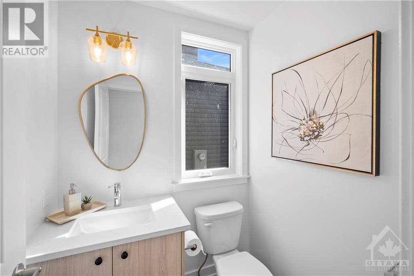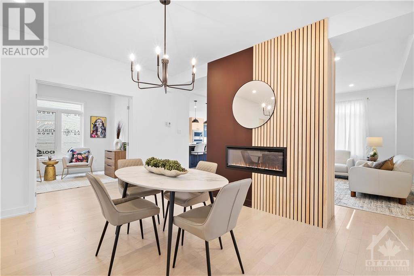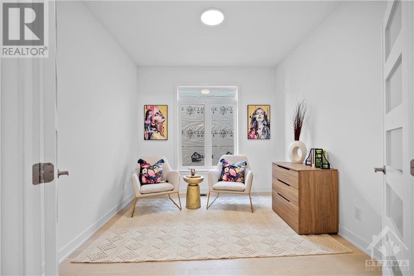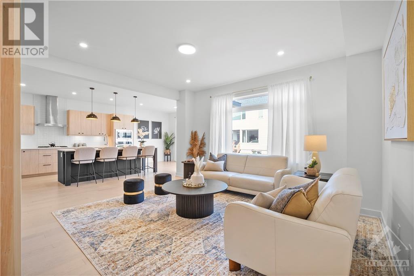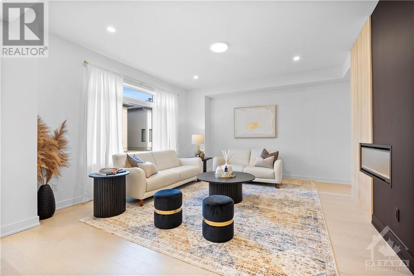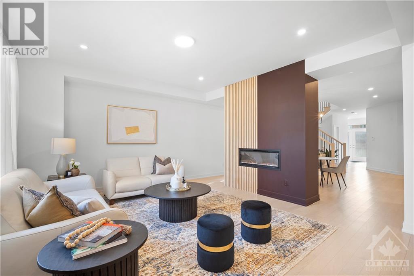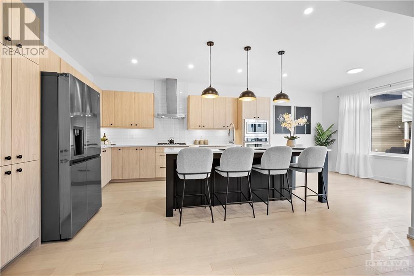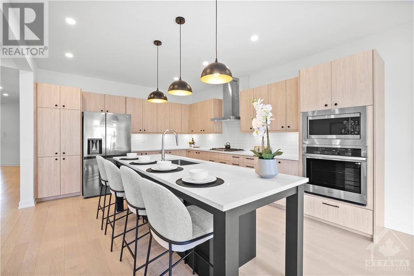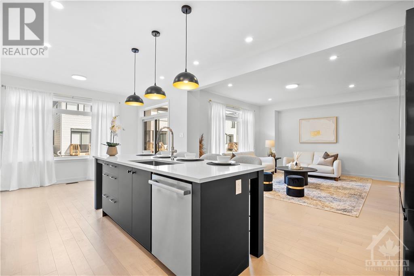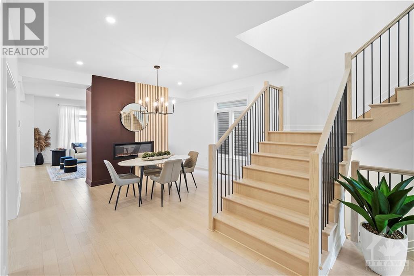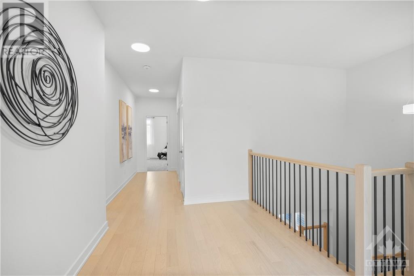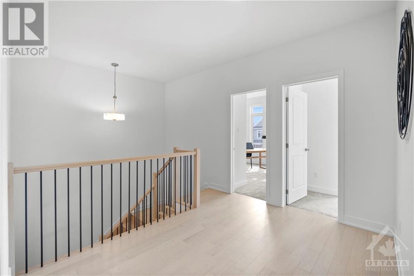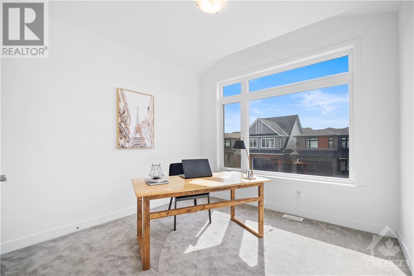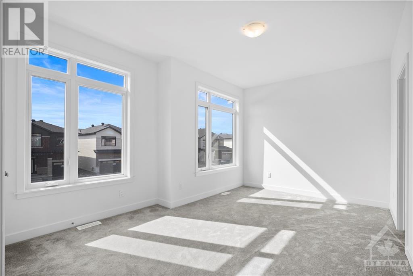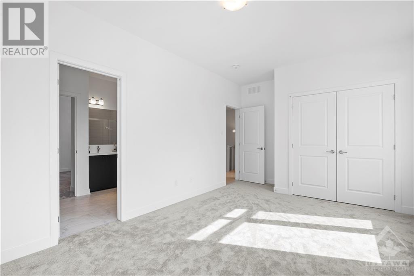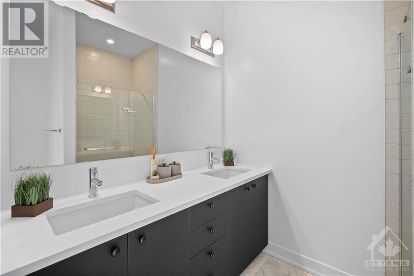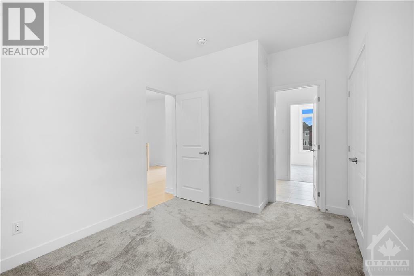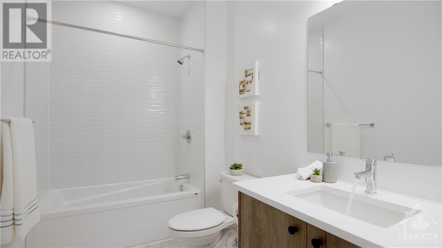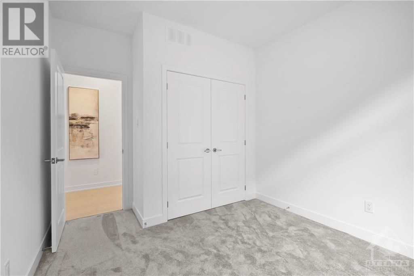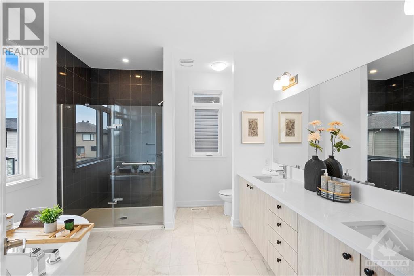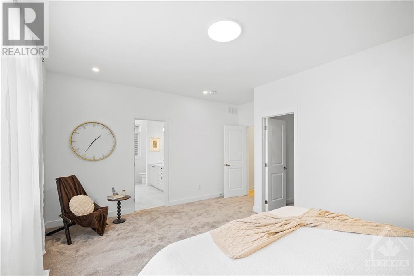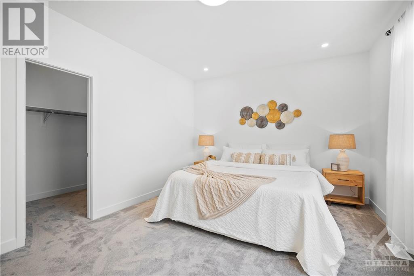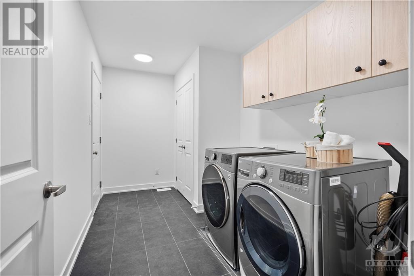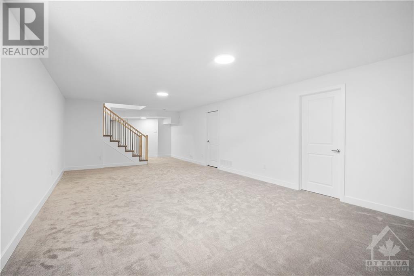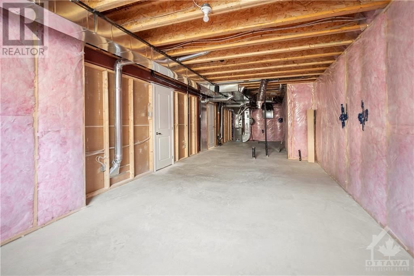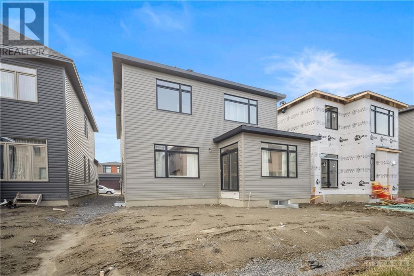956 Beckton Heights Ottawa, Ontario K2S 1B6
$1,138,900
Welcome to this never lived in stunning home, boasting 5 beds plus a den & 3.5 baths, featuring extensively upgraded 3465 sqft with soaring 9ft ceilings on two levels, Jack & Jill bath, main floor office, finished basement & 200 amp for electric charging. Open-concept main floor showcases hardwood flooring throughout, stairs, walkways and abundance of natural light. Grand chef's kitchen features upgraded soft-close cabinetry, quartz countertops and stainless steel appliances that overlook the eating area, family room & backyard. Upstairs, Master has large walk-in closet & a luxury en-suite with a soaker tub, an oversized shower & double sinks. Additional four large beds share two more baths. Lower level offers a spacious rec room with potential for an additional bath & bed along with plenty of storage space. Location is close to trails & transit, lots of schools, Tanger Outlets, Canadian Tire Centre, amenities on Hazeldean Road, NDHQ Carling & Kanata IT sector. Watch Video Tour (id:37611)
Open House
This property has open houses!
2:00 pm
Ends at:4:00 pm
Property Details
| MLS® Number | 1382336 |
| Property Type | Single Family |
| Neigbourhood | Stittsville |
| Amenities Near By | Public Transit, Shopping |
| Communication Type | Internet Access |
| Community Features | Family Oriented |
| Features | Automatic Garage Door Opener |
| Parking Space Total | 6 |
Building
| Bathroom Total | 4 |
| Bedrooms Above Ground | 5 |
| Bedrooms Total | 5 |
| Appliances | Refrigerator, Oven - Built-in, Cooktop, Dishwasher, Dryer, Hood Fan, Microwave, Washer |
| Basement Development | Finished |
| Basement Type | Full (finished) |
| Constructed Date | 2024 |
| Construction Material | Poured Concrete |
| Construction Style Attachment | Detached |
| Cooling Type | Central Air Conditioning, Air Exchanger |
| Exterior Finish | Brick |
| Fire Protection | Smoke Detectors |
| Fireplace Present | Yes |
| Fireplace Total | 1 |
| Flooring Type | Hardwood, Ceramic |
| Foundation Type | Poured Concrete |
| Half Bath Total | 1 |
| Heating Fuel | Natural Gas |
| Heating Type | Forced Air |
| Stories Total | 2 |
| Type | House |
| Utility Water | Municipal Water |
Parking
| Attached Garage |
Land
| Acreage | No |
| Fence Type | Fenced Yard |
| Land Amenities | Public Transit, Shopping |
| Landscape Features | Landscaped |
| Sewer | Municipal Sewage System |
| Size Depth | 98 Ft ,4 In |
| Size Frontage | 37 Ft |
| Size Irregular | 37.03 Ft X 98.32 Ft |
| Size Total Text | 37.03 Ft X 98.32 Ft |
| Zoning Description | Residential |
Rooms
| Level | Type | Length | Width | Dimensions |
|---|---|---|---|---|
| Second Level | Bedroom | 16'9" x 12'2" | ||
| Second Level | Bedroom | 9'4" x 10'0" | ||
| Second Level | Bedroom | 9'3" x 11'3" | ||
| Second Level | Bedroom | 15'4" x 10'0" | ||
| Second Level | 3pc Bathroom | Measurements not available | ||
| Second Level | 5pc Ensuite Bath | Measurements not available | ||
| Second Level | 3pc Ensuite Bath | Measurements not available | ||
| Second Level | Loft | 10'8" x 13'1" | ||
| Basement | Recreation Room | 15'5" x 26'2" | ||
| Main Level | Family Room | 15'3" x 13'0" | ||
| Main Level | Kitchen | 13'0" x 13'5" | ||
| Main Level | Dining Room | 15'3" x 11'2" | ||
| Main Level | Eating Area | 13'0" x 13'7" | ||
| Main Level | 2pc Bathroom | Measurements not available | ||
| Main Level | Foyer | Measurements not available | ||
| Main Level | Mud Room | Measurements not available | ||
| Main Level | Office | 10'8" x 9'11" | ||
| Main Level | Laundry Room | Measurements not available |
https://www.realtor.ca/real-estate/26669123/956-beckton-heights-ottawa-stittsville
Interested?
Contact us for more information

