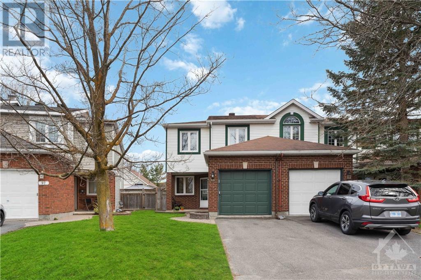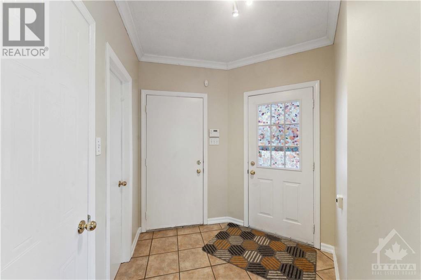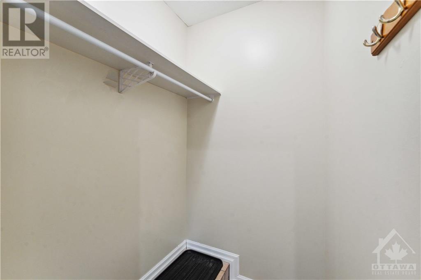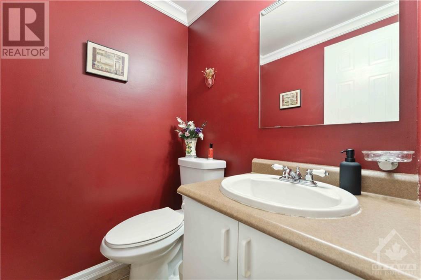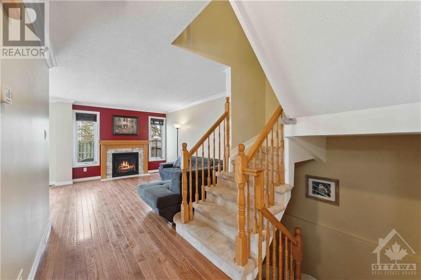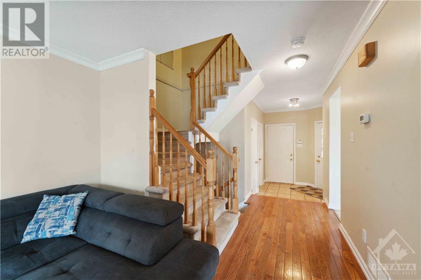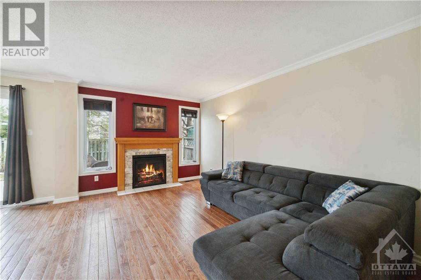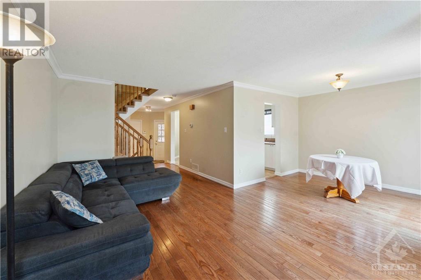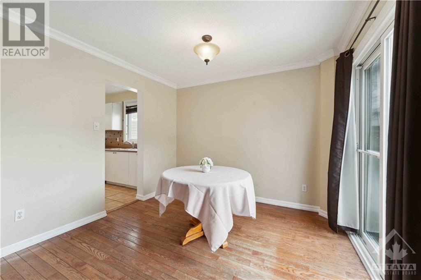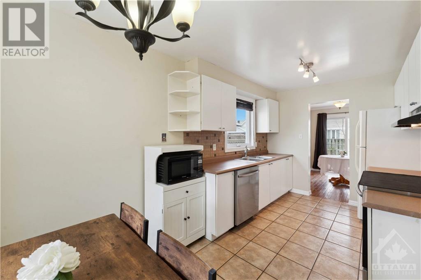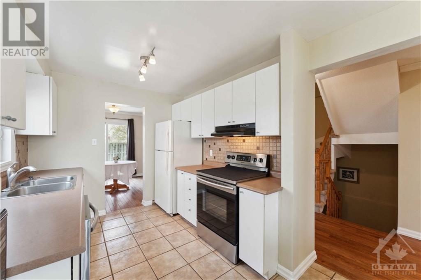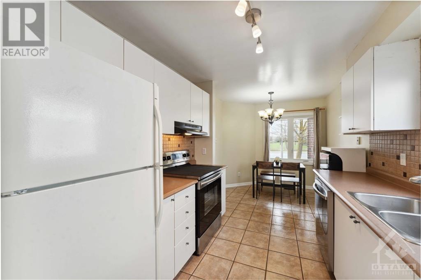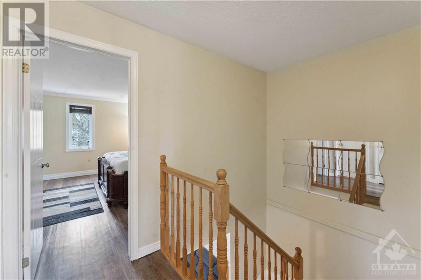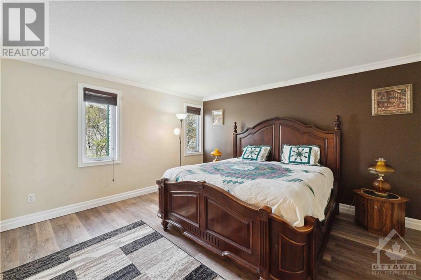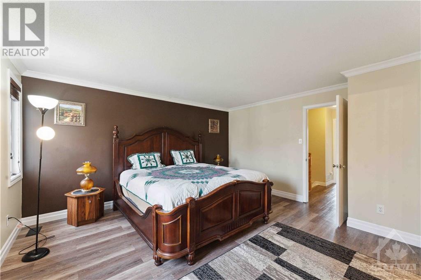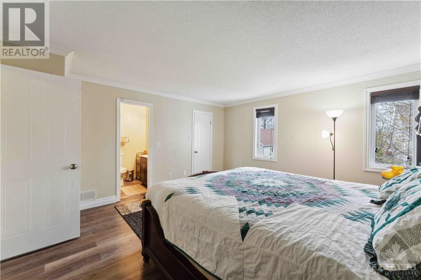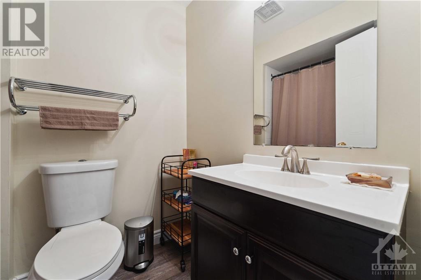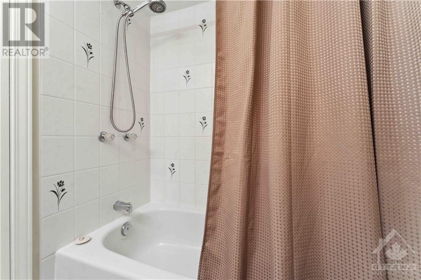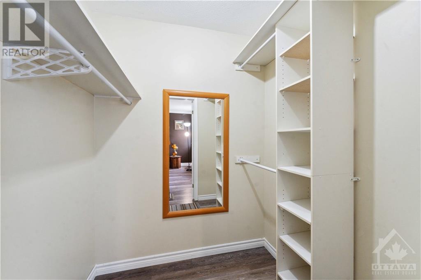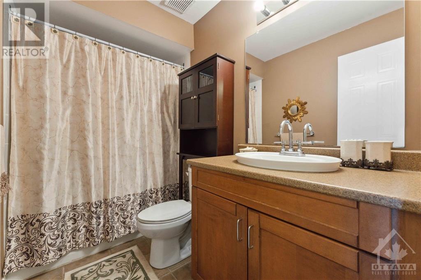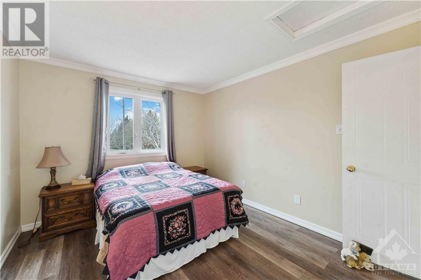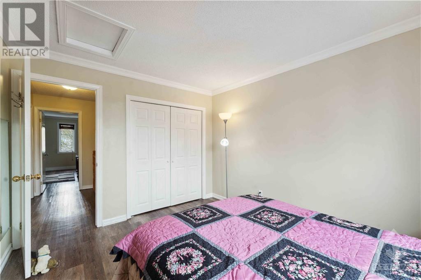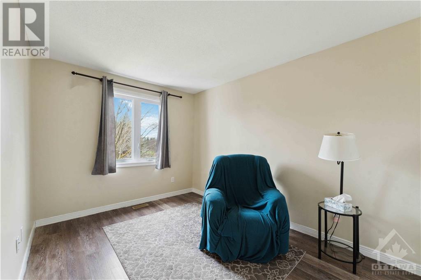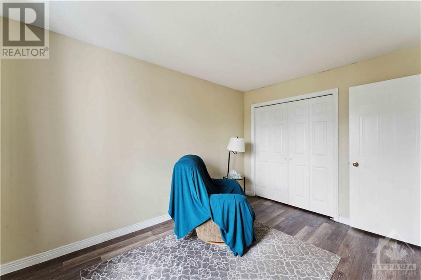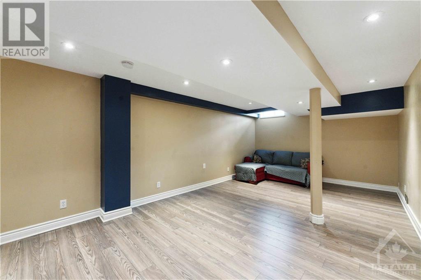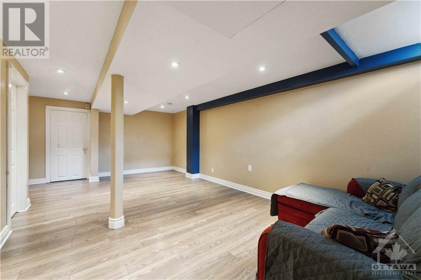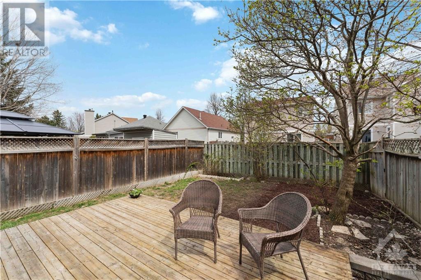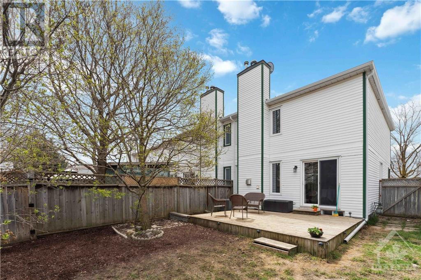95 Mountshannon Drive Ottawa, Ontario K2J 4C2
$549,900
This bright end unit townhome features many updates and is conveniently situated across from a school and park. Upon entry, you'll find a large entrance foyer with a walk-in front closet. The huge kitchen boasts extra cabinets and counter space. The main living room features an updated gas fireplace, offering a cozy ambiance, as well as hardwood floors. The master bedroom is generously sized and includes a full ensuite bathroom and a walk-in closet, while two additional large bedrooms complete the upper level. Updated flooring in the basement as well as the 2nd level. Triple glazed windows 2019 (back half) and 2021 (front); roof shingles 2018; updated garage door with opener; gas fireplace 2020; eavesthrough 2023; ensuite vanity 2019; hot water tank 2017; natural gas BBQ hook-up 2020; high efficiency furnace 2014; high efficiency a/c 2014; newer stove, dryer and dishwasher. (id:37611)
Property Details
| MLS® Number | 1389170 |
| Property Type | Single Family |
| Neigbourhood | Longfields |
| Amenities Near By | Public Transit, Recreation Nearby, Shopping |
| Parking Space Total | 3 |
| Structure | Deck |
Building
| Bathroom Total | 3 |
| Bedrooms Above Ground | 3 |
| Bedrooms Total | 3 |
| Appliances | Refrigerator, Dishwasher, Dryer, Stove, Washer |
| Basement Development | Finished |
| Basement Type | Full (finished) |
| Constructed Date | 1993 |
| Cooling Type | Central Air Conditioning |
| Exterior Finish | Brick, Siding |
| Fireplace Present | Yes |
| Fireplace Total | 1 |
| Flooring Type | Hardwood, Tile, Vinyl |
| Foundation Type | Poured Concrete |
| Half Bath Total | 1 |
| Heating Fuel | Natural Gas |
| Heating Type | Forced Air |
| Stories Total | 2 |
| Type | Row / Townhouse |
| Utility Water | Municipal Water |
Parking
| Attached Garage | |
| Inside Entry | |
| Surfaced |
Land
| Acreage | No |
| Fence Type | Fenced Yard |
| Land Amenities | Public Transit, Recreation Nearby, Shopping |
| Sewer | Municipal Sewage System |
| Size Depth | 104 Ft ,6 In |
| Size Frontage | 19 Ft ,4 In |
| Size Irregular | 19.36 Ft X 104.53 Ft |
| Size Total Text | 19.36 Ft X 104.53 Ft |
| Zoning Description | Residential |
Rooms
| Level | Type | Length | Width | Dimensions |
|---|---|---|---|---|
| Second Level | Primary Bedroom | 15'2" x 13'9" | ||
| Second Level | Full Bathroom | Measurements not available | ||
| Second Level | 3pc Ensuite Bath | Measurements not available | ||
| Second Level | Bedroom | 11'11" x 10'2" | ||
| Second Level | Bedroom | 13'6" x 8'11" | ||
| Basement | Recreation Room | 26'3" x 10'8" | ||
| Basement | Laundry Room | 15'0" x 10'0" | ||
| Basement | Storage | Measurements not available | ||
| Basement | Den | 10'9" x 8'5" | ||
| Main Level | Dining Room | 10'6" x 8'11" | ||
| Main Level | Kitchen | 16'1" x 8'6" | ||
| Main Level | Living Room | 14'6" x 11'0" | ||
| Main Level | Partial Bathroom | Measurements not available |
Utilities
| Electricity | Available |
https://www.realtor.ca/real-estate/26817207/95-mountshannon-drive-ottawa-longfields
Interested?
Contact us for more information

