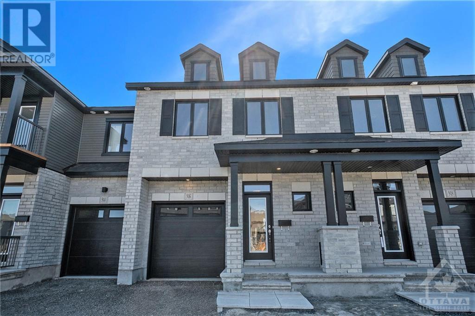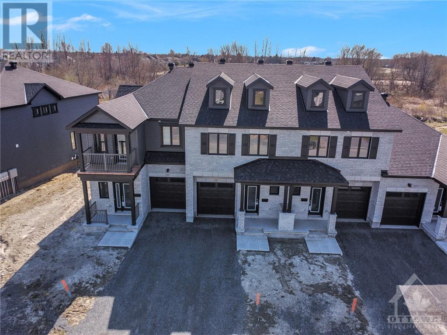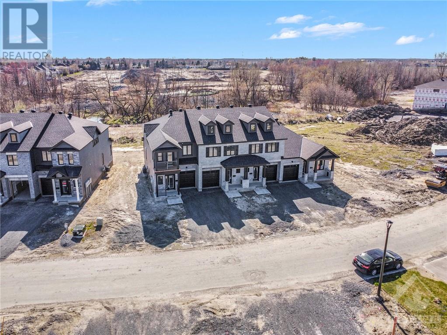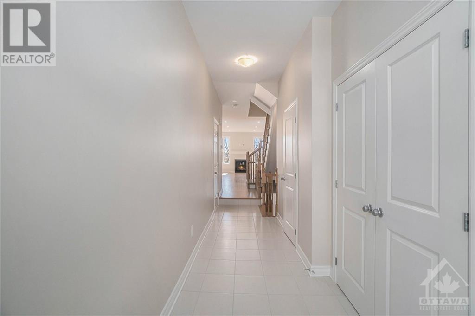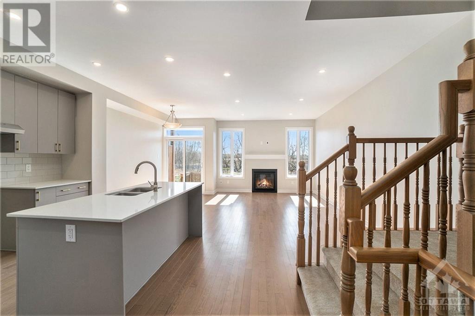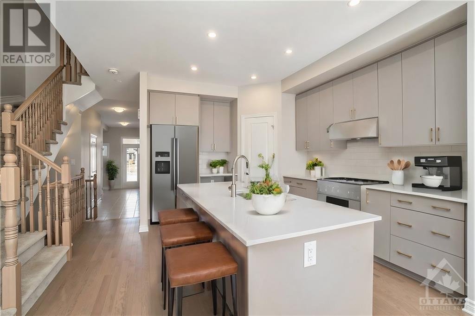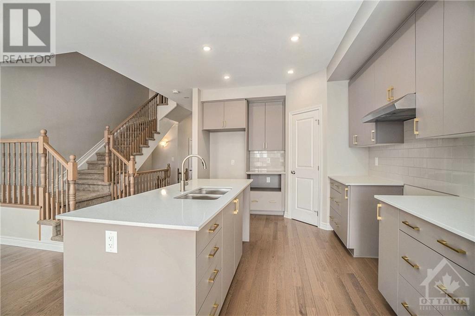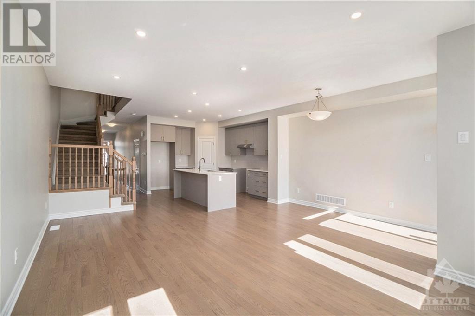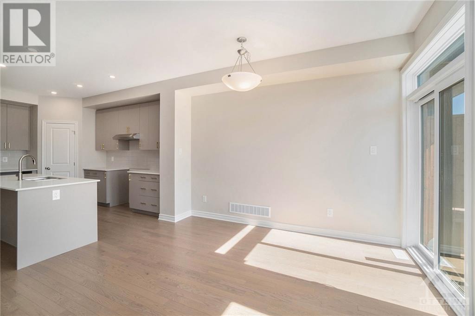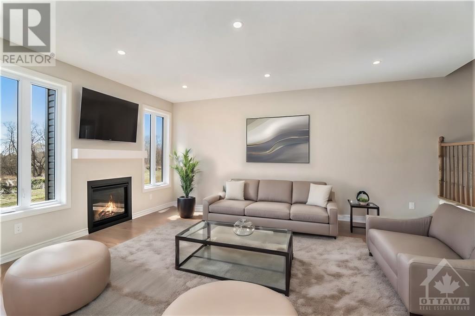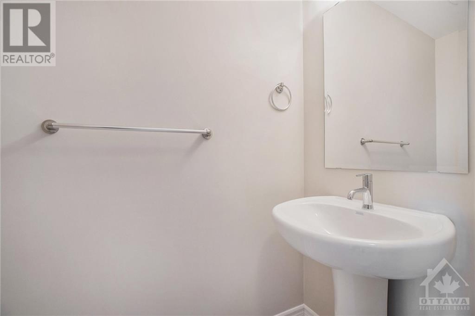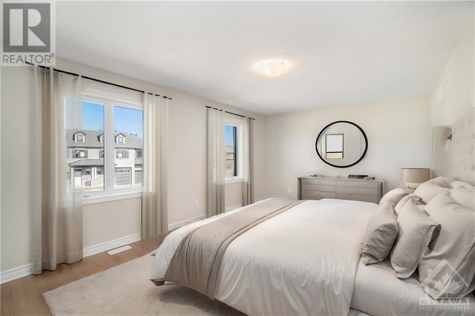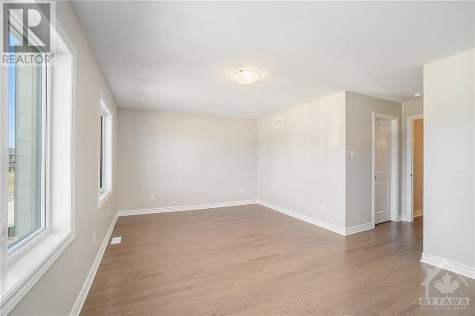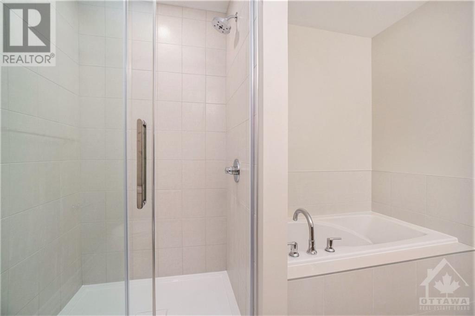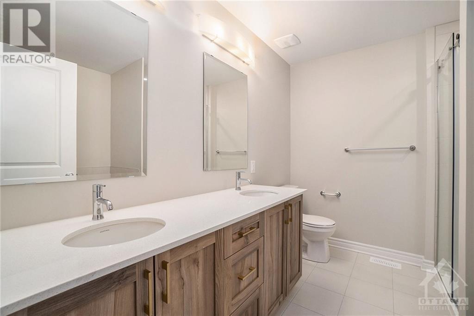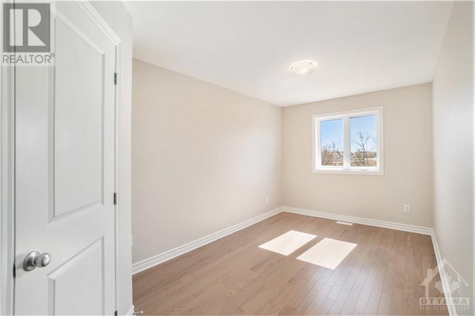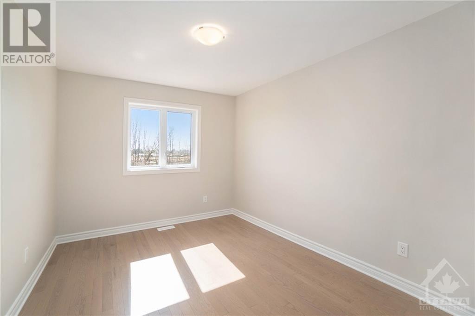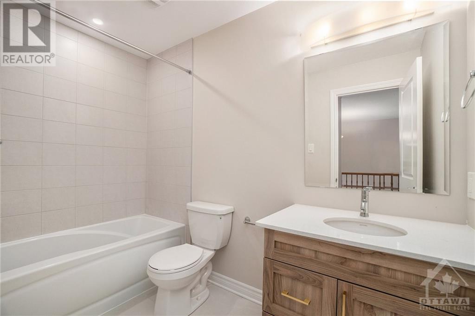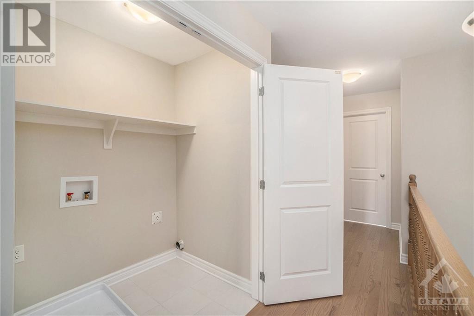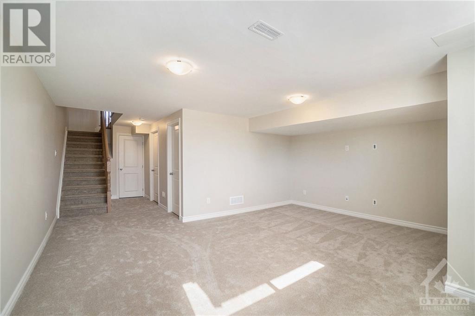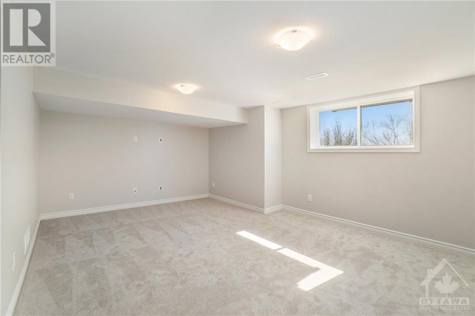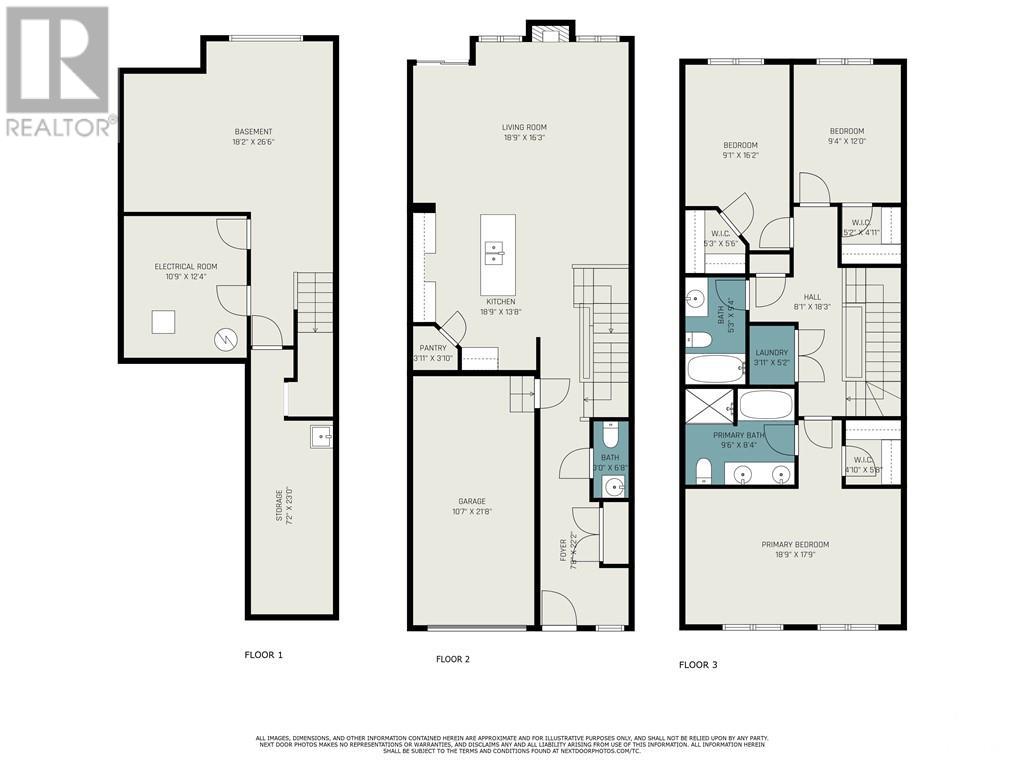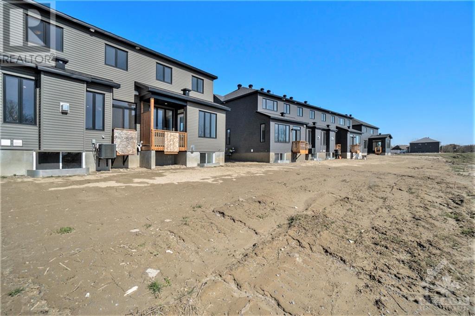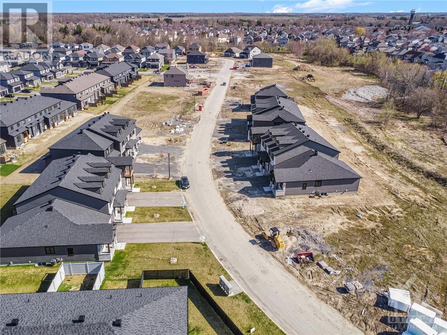946 Cologne Street Embrun, Ontario K0A 1W0
$609,900
SOME PICS VIRTUALLY STAGED* Welcome to your dream townhome located on a premium lot, backing onto a ravine with no rear neighbours! This immaculate home features gleaming hardwood floors throughout, creating an elegant and inviting atmosphere. The open concept design seamlessly connects the main living areas, including a lovely kitchen with a sit-at island, ideal for casual dining or entertaining. The adjacent living and dining area is bathed in natural light, thanks to sun-filled patio doors and large windows. A convenient main floor partial bathroom adds functionality. Upstairs, you'll find three spacious bedrooms, each boasting a walk-in closet for ample storage. Two well-appointed bathrooms and a dedicated laundry area ensure convenience. The primary bedroom is a luxurious retreat with a stunning 5-piece ensuite, offering a spa-like experience at home. The fully finished lower level provides additional living space, perfect for a growing family! Near all amenities, don't miss it! (id:37611)
Property Details
| MLS® Number | 1388734 |
| Property Type | Single Family |
| Neigbourhood | Embrun |
| Amenities Near By | Recreation Nearby, Shopping |
| Parking Space Total | 3 |
| Road Type | Paved Road |
Building
| Bathroom Total | 3 |
| Bedrooms Above Ground | 3 |
| Bedrooms Total | 3 |
| Basement Development | Finished |
| Basement Type | Full (finished) |
| Constructed Date | 2024 |
| Cooling Type | Central Air Conditioning |
| Exterior Finish | Brick, Siding |
| Fireplace Present | Yes |
| Fireplace Total | 1 |
| Flooring Type | Wall-to-wall Carpet, Hardwood, Tile |
| Foundation Type | Poured Concrete |
| Half Bath Total | 1 |
| Heating Fuel | Natural Gas |
| Heating Type | Forced Air |
| Stories Total | 2 |
| Type | Row / Townhouse |
| Utility Water | Municipal Water |
Parking
| Attached Garage | |
| Inside Entry | |
| Surfaced |
Land
| Acreage | No |
| Land Amenities | Recreation Nearby, Shopping |
| Sewer | Municipal Sewage System |
| Size Irregular | 0 Ft X 0 Ft |
| Size Total Text | 0 Ft X 0 Ft |
| Zoning Description | Residential |
Rooms
| Level | Type | Length | Width | Dimensions |
|---|---|---|---|---|
| Second Level | Primary Bedroom | 18'9" x 17'9" | ||
| Second Level | Other | 5'8" x 4'10" | ||
| Second Level | 5pc Ensuite Bath | 9'6" x 8'4" | ||
| Second Level | Bedroom | 16'2" x 9'1" | ||
| Second Level | Other | 5'6" x 5'3" | ||
| Second Level | Bedroom | 12'0" x 9'4" | ||
| Second Level | Other | 5'2" x 4'11" | ||
| Second Level | 4pc Bathroom | 9'4" x 5'3" | ||
| Second Level | Laundry Room | 5'2" x 3'11" | ||
| Lower Level | Recreation Room | 26'6" x 18'2" | ||
| Lower Level | Storage | 23'0" x 7'2" | ||
| Lower Level | Utility Room | 12'4" x 10'9" | ||
| Main Level | Foyer | 22'2" x 7'8" | ||
| Main Level | Kitchen | 18'9" x 13'8" | ||
| Main Level | Pantry | 3'11" x 3'10" | ||
| Main Level | Living Room/dining Room | 18'9" x 16'3" | ||
| Main Level | Partial Bathroom | 6'8" x 3'0" |
https://www.realtor.ca/real-estate/26813152/946-cologne-street-embrun-embrun
Interested?
Contact us for more information

