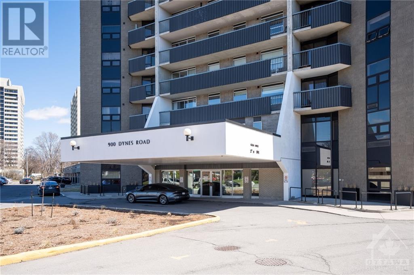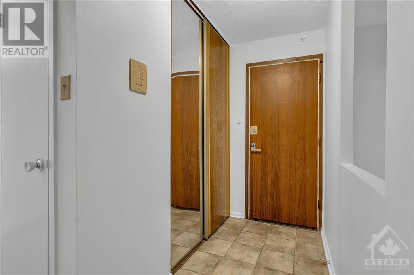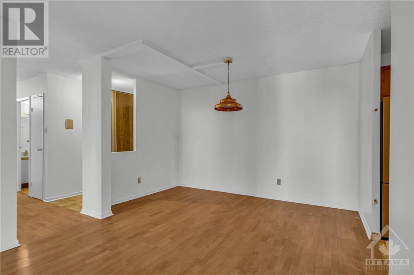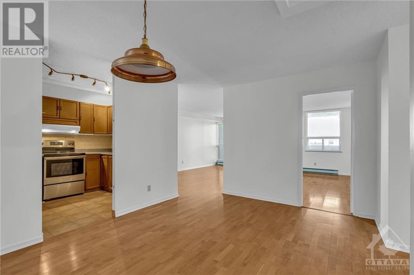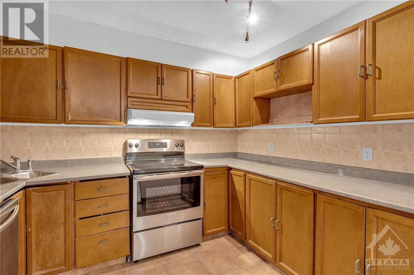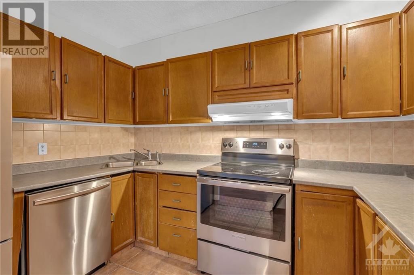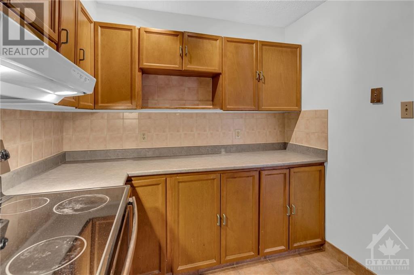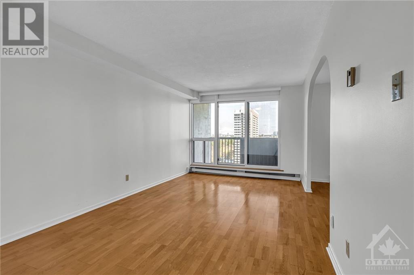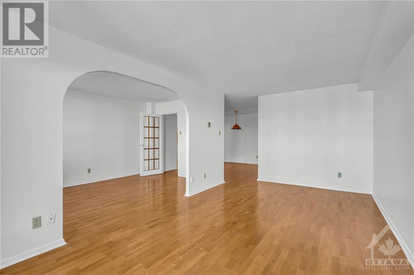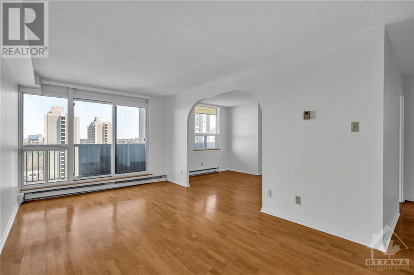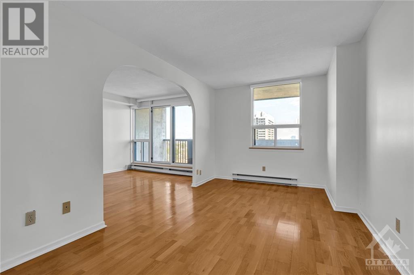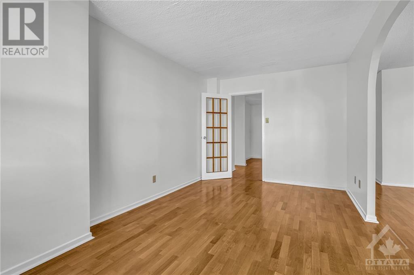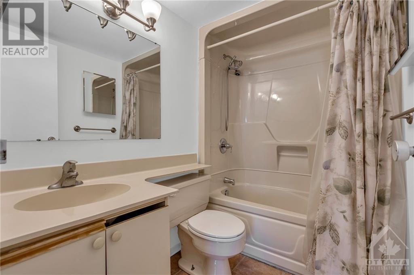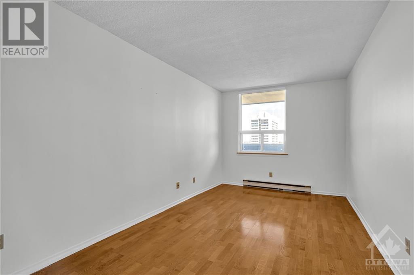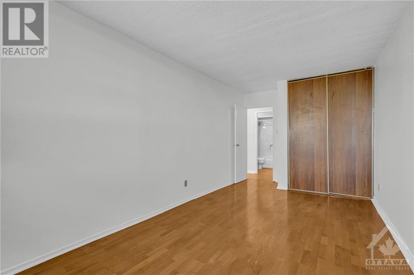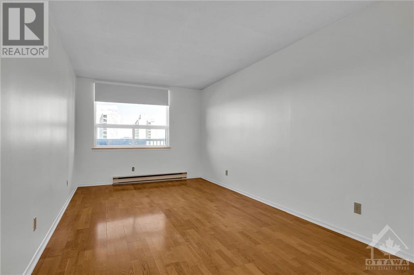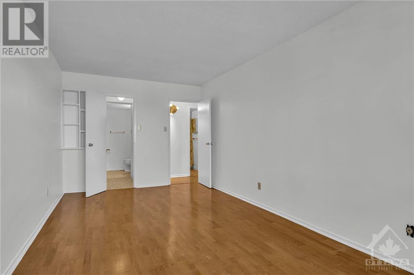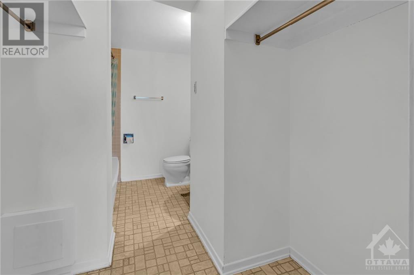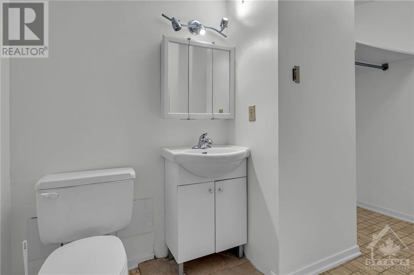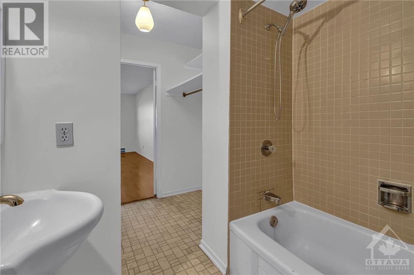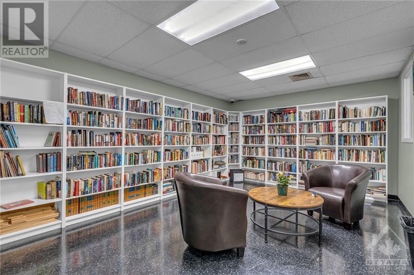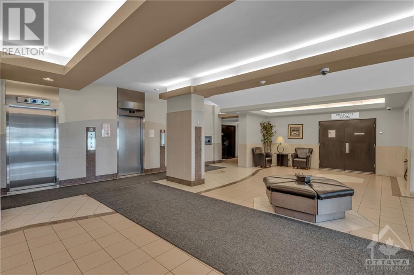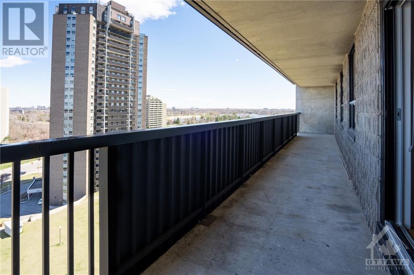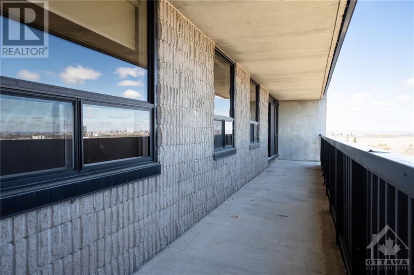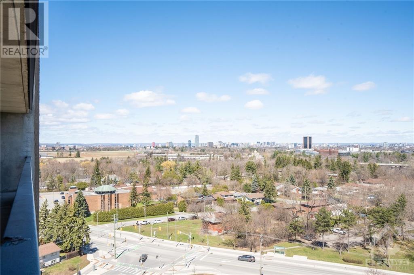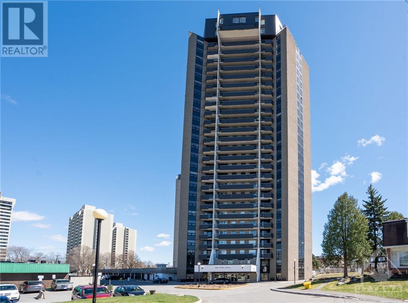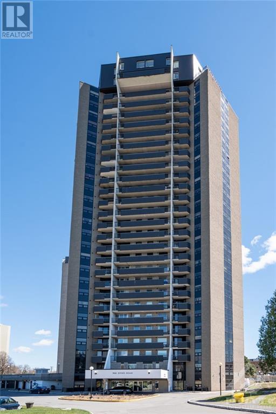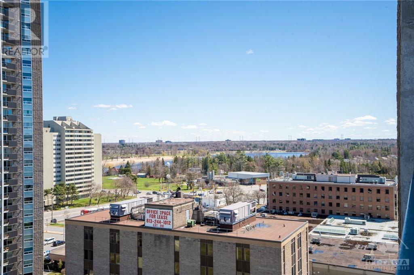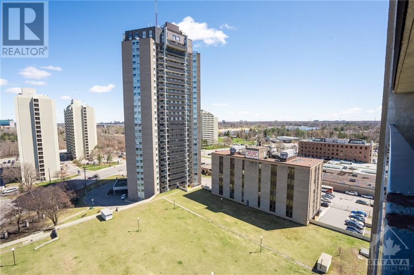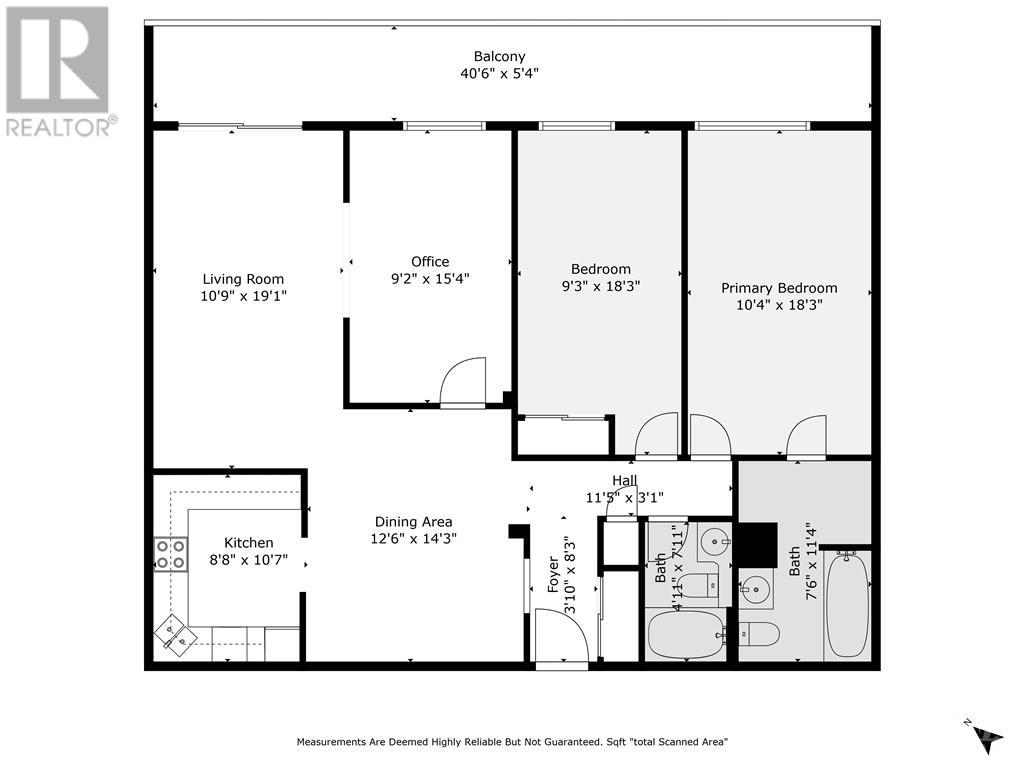900 Dynes Road Unit#1404 Ottawa, Ontario K2C 3L6
$279,900Maintenance, Property Management, Caretaker, Heat, Electricity, Water, Other, See Remarks, Condominium Amenities, Recreation Facilities
$1,088 Monthly
Maintenance, Property Management, Caretaker, Heat, Electricity, Water, Other, See Remarks, Condominium Amenities, Recreation Facilities
$1,088 MonthlyFamily-sized condo apartment! This 3-bedroom layout (3rd bedroom currently open and used as Family RM) has 2 full bathrooms, modern laminate flooring, and incredible views of the city. The kitchen and baths could use updates and the unit has been priced accordingly. Painted and cleaned in 2024- move right in or update and consider an investment property minutes from Carleton University. The building amenities include an indoor pool, sauna, library, party room, and more as well as a great community of neighbours. 36-hour irrevocable on offers. (id:37611)
Property Details
| MLS® Number | 1387238 |
| Property Type | Single Family |
| Neigbourhood | Rideauview |
| Amenities Near By | Public Transit, Shopping, Water Nearby |
| Community Features | Recreational Facilities, Pets Allowed |
| Features | Elevator, Balcony |
| Parking Space Total | 1 |
| Pool Type | Indoor Pool |
Building
| Bathroom Total | 2 |
| Bedrooms Above Ground | 3 |
| Bedrooms Total | 3 |
| Amenities | Sauna, Laundry Facility |
| Appliances | Refrigerator, Dishwasher, Hood Fan, Stove, Blinds |
| Basement Development | Not Applicable |
| Basement Type | None (not Applicable) |
| Constructed Date | 1974 |
| Cooling Type | Unknown |
| Exterior Finish | Concrete |
| Flooring Type | Laminate |
| Foundation Type | Poured Concrete |
| Heating Fuel | Electric |
| Heating Type | Baseboard Heaters |
| Stories Total | 1 |
| Type | Apartment |
| Utility Water | Municipal Water |
Parking
| Underground | |
| Inside Entry |
Land
| Acreage | No |
| Land Amenities | Public Transit, Shopping, Water Nearby |
| Sewer | Municipal Sewage System |
| Zoning Description | Residential |
Rooms
| Level | Type | Length | Width | Dimensions |
|---|---|---|---|---|
| Main Level | Foyer | 8'3" x 3'10" | ||
| Main Level | Dining Room | 14'3" x 12'6" | ||
| Main Level | Kitchen | 10'7" x 8'8" | ||
| Main Level | Living Room | 19'1" x 10'9" | ||
| Main Level | Bedroom | 15'4" x 9'2" | ||
| Main Level | 4pc Bathroom | 7'11" x 4'11" | ||
| Main Level | Bedroom | 18'3" x 9'3" | ||
| Main Level | Primary Bedroom | 18'3" x 10'4" | ||
| Main Level | 4pc Bathroom | 11'4" x 7'6" |
https://www.realtor.ca/real-estate/26807432/900-dynes-road-unit1404-ottawa-rideauview
Interested?
Contact us for more information

