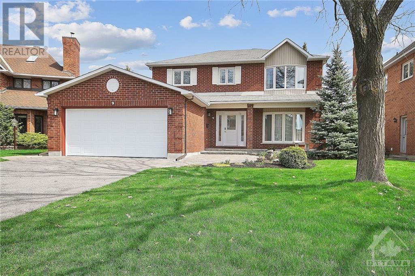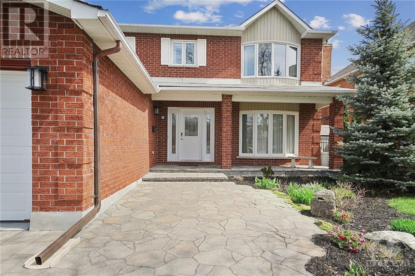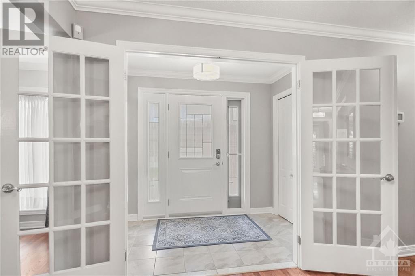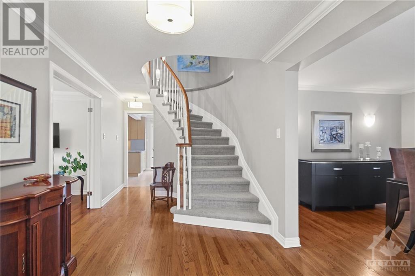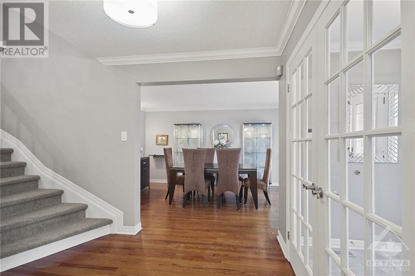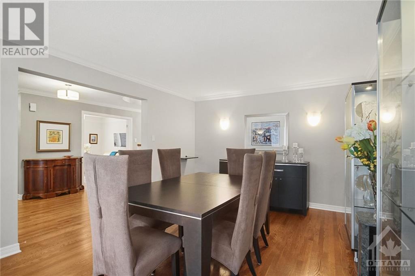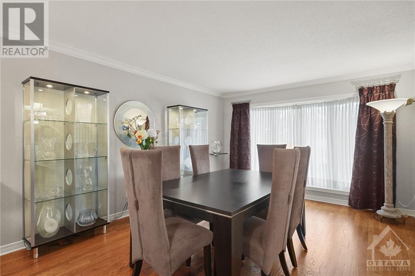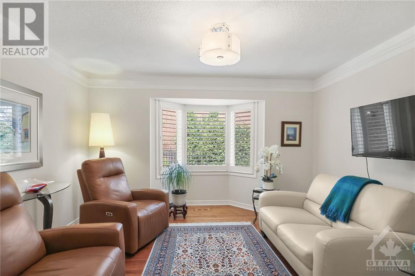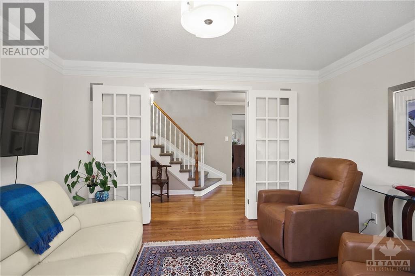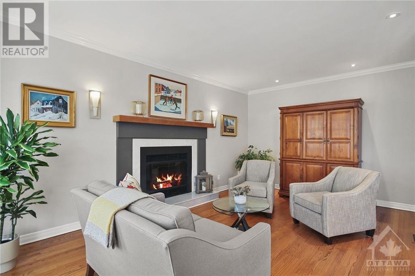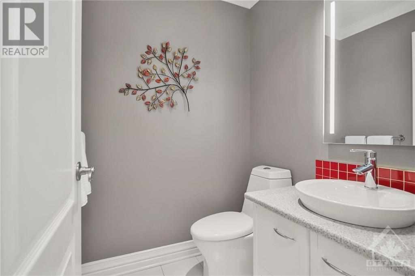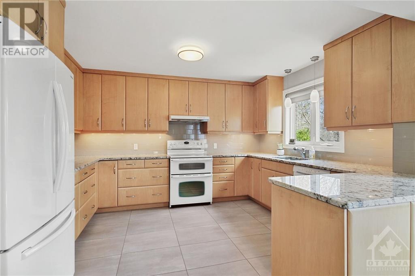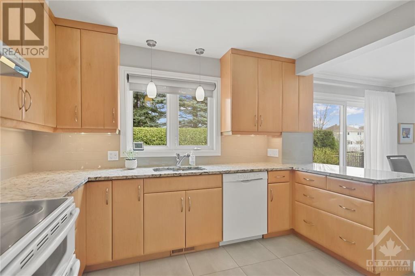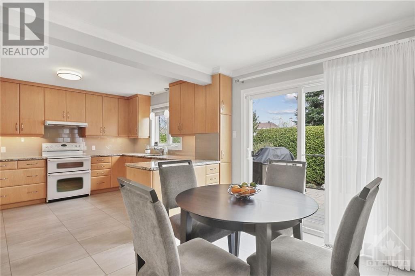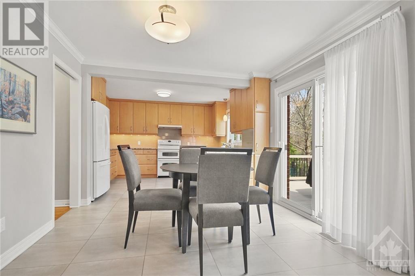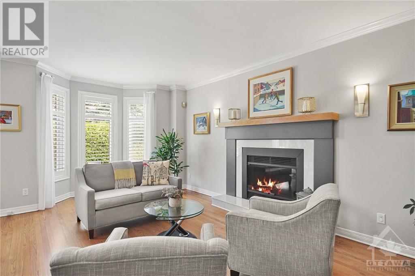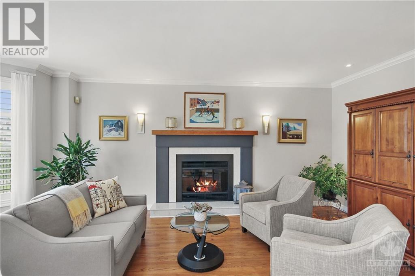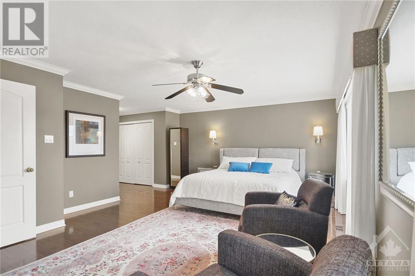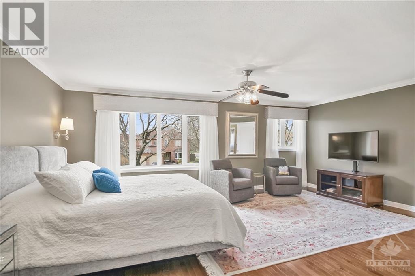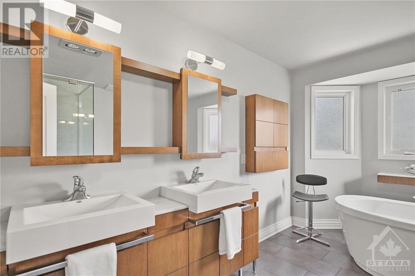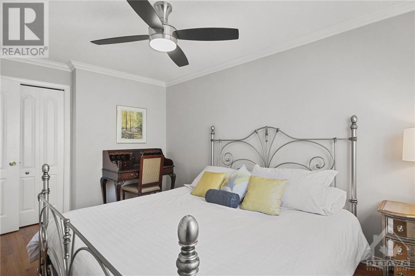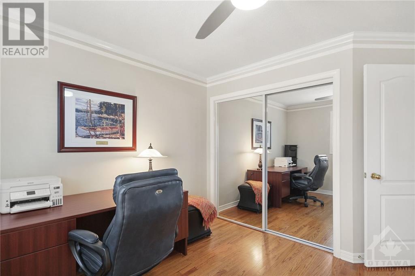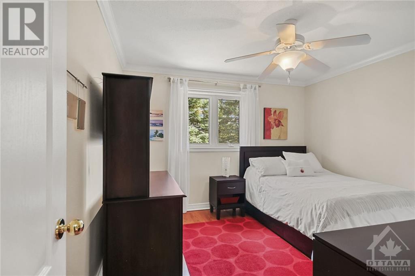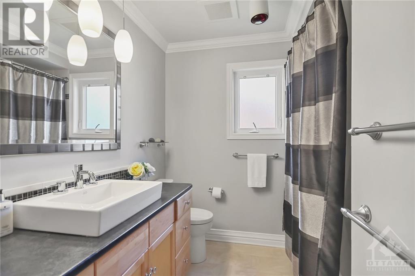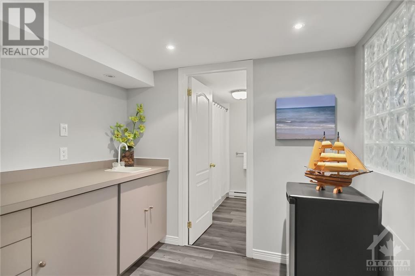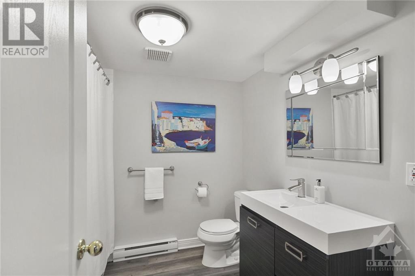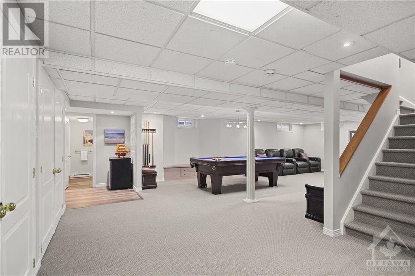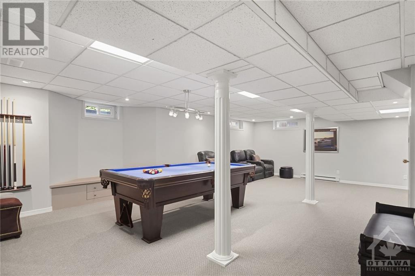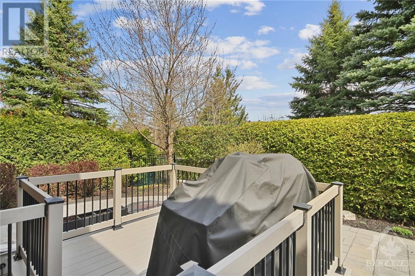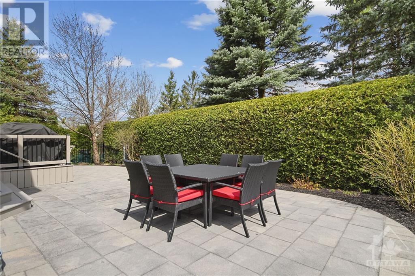9 Reubens Court Ottawa, Ontario K1G 5K5
$1,074,900
Beautiful executive 4 bedrooms, 4 bathrooms home in Hunt Club Park! This family home which backs on parkland/walking path has prestigious design touches! Main floor features grand foyer open to above with splendid circular staircase. This very well-maintained home has a formal dining room, sitting room and open concept large eat-in kitchen. Large windows for plenty of natural light & plenty of counter & storage space. The family room features a lovely fireplace. The convenient main floor powder, laundry & mud room makes it complete. 2nd floor features. primary bedroom with sitting area, large w.i.c. & 4 pc ensuite. 3 additional good sized bedrooms & full bathroom complete upper. Finished basement with large rec room has full bathroom and storage galore! Lovely landscaped backyard with deck & patio perfect for entertaining - no back neighbours. A MUST SEE! (id:37611)
Open House
This property has open houses!
2:00 pm
Ends at:4:00 pm
Property Details
| MLS® Number | 1390276 |
| Property Type | Single Family |
| Neigbourhood | Hunt Club Park |
| Amenities Near By | Public Transit, Recreation Nearby, Shopping |
| Community Features | Family Oriented |
| Features | Cul-de-sac, Automatic Garage Door Opener |
| Parking Space Total | 4 |
| Storage Type | Storage Shed |
| Structure | Deck, Patio(s) |
Building
| Bathroom Total | 4 |
| Bedrooms Above Ground | 4 |
| Bedrooms Total | 4 |
| Appliances | Refrigerator, Dishwasher, Dryer, Freezer, Hood Fan, Stove, Washer, Alarm System |
| Basement Development | Finished |
| Basement Type | Full (finished) |
| Constructed Date | 1989 |
| Construction Style Attachment | Detached |
| Cooling Type | Central Air Conditioning |
| Exterior Finish | Brick, Siding |
| Fireplace Present | Yes |
| Fireplace Total | 1 |
| Fixture | Drapes/window Coverings, Ceiling Fans |
| Flooring Type | Hardwood, Laminate, Tile |
| Foundation Type | Poured Concrete |
| Half Bath Total | 2 |
| Heating Fuel | Natural Gas |
| Heating Type | Forced Air |
| Stories Total | 2 |
| Type | House |
| Utility Water | Municipal Water |
Parking
| Attached Garage | |
| Inside Entry |
Land
| Acreage | No |
| Fence Type | Fenced Yard |
| Land Amenities | Public Transit, Recreation Nearby, Shopping |
| Sewer | Municipal Sewage System |
| Size Depth | 99 Ft ,11 In |
| Size Frontage | 59 Ft ,11 In |
| Size Irregular | 59.9 Ft X 99.95 Ft |
| Size Total Text | 59.9 Ft X 99.95 Ft |
| Zoning Description | Residential |
Rooms
| Level | Type | Length | Width | Dimensions |
|---|---|---|---|---|
| Second Level | Primary Bedroom | 20'3" x 15'0" | ||
| Second Level | 4pc Ensuite Bath | Measurements not available | ||
| Second Level | Bedroom | 11'4" x 11'6" | ||
| Second Level | Bedroom | 15'0" x 9'11" | ||
| Second Level | Bedroom | 12'2" x 12'6" | ||
| Second Level | 3pc Bathroom | Measurements not available | ||
| Basement | Recreation Room | 34'4" x 17'0" | ||
| Basement | 2pc Bathroom | Measurements not available | ||
| Main Level | Dining Room | 16'11" x 11'11" | ||
| Main Level | Den | 12'11" x 13'0" | ||
| Main Level | 2pc Bathroom | Measurements not available | ||
| Main Level | Eating Area | 10'10" x 9'7" | ||
| Main Level | Family Room | 19'10" x 11'9" | ||
| Main Level | Kitchen | 11'10" x 13'0" | ||
| Main Level | Laundry Room | Measurements not available |
https://www.realtor.ca/real-estate/26855924/9-reubens-court-ottawa-hunt-club-park
Interested?
Contact us for more information

