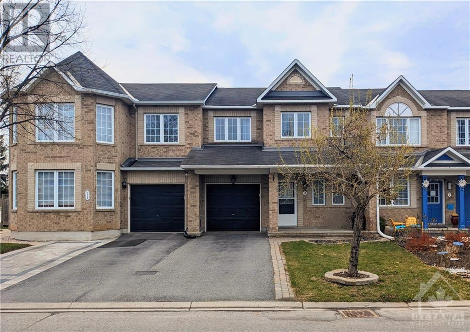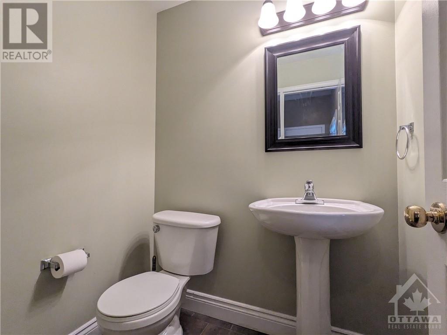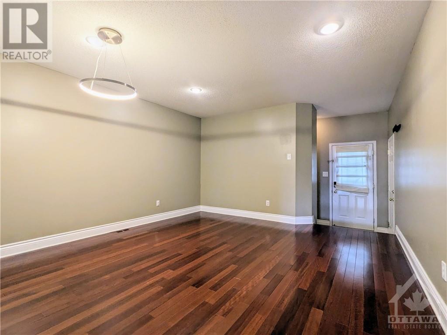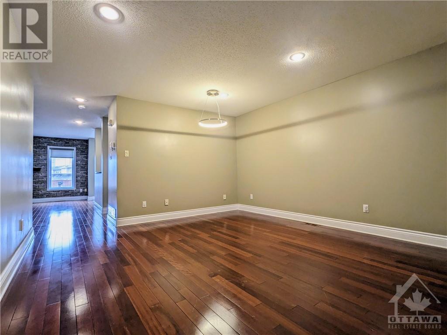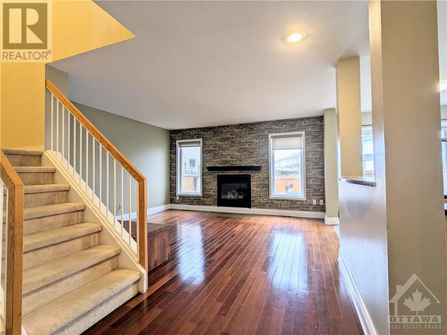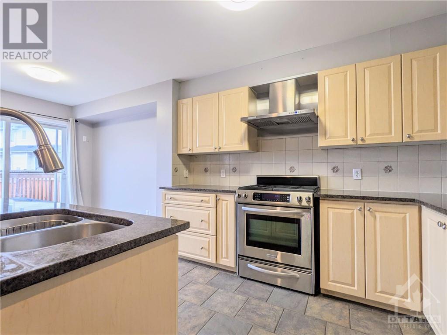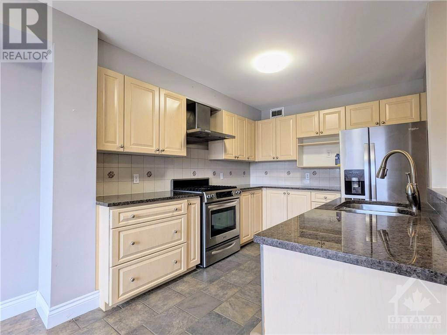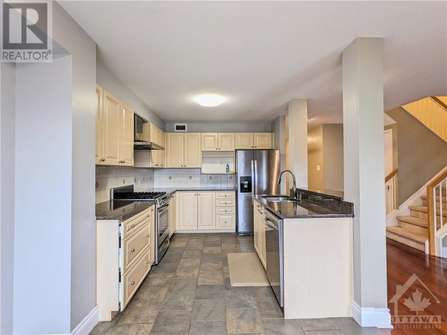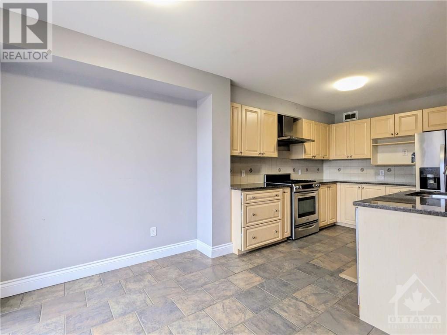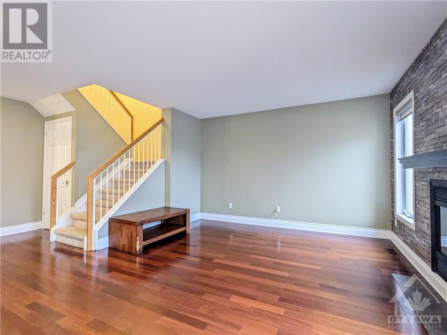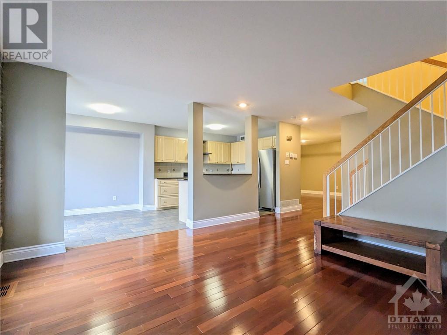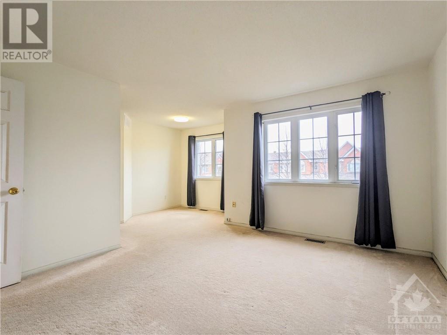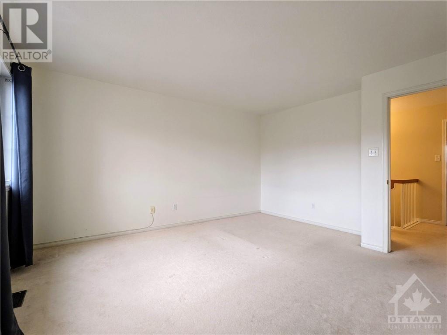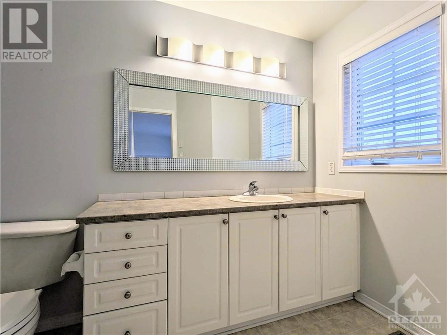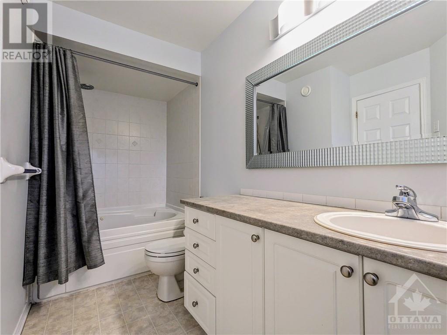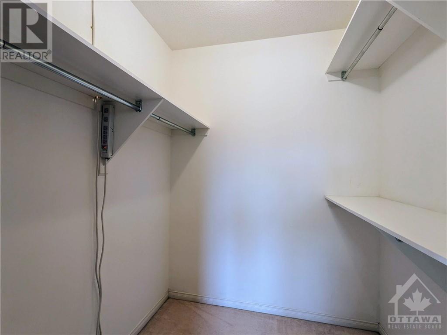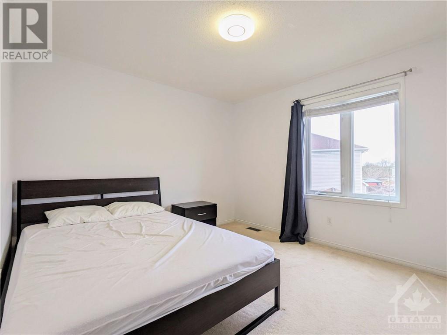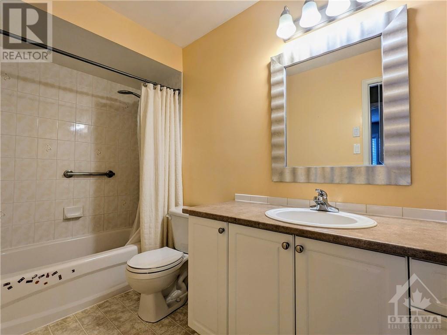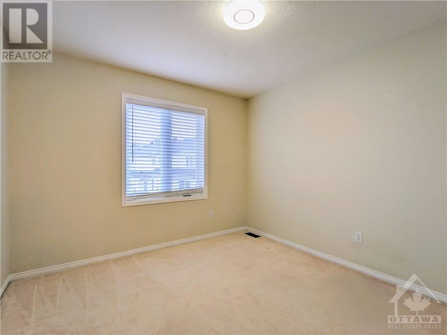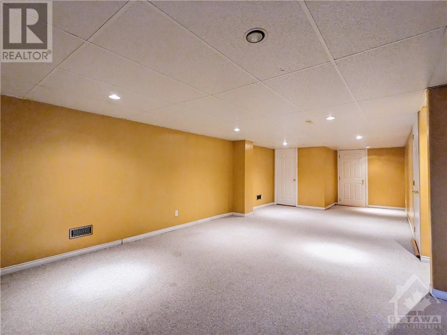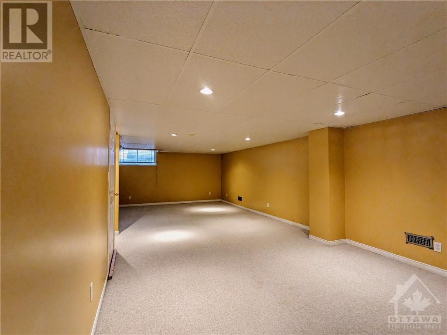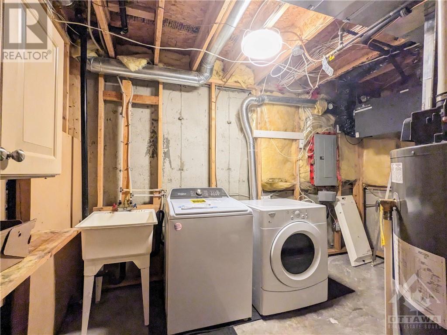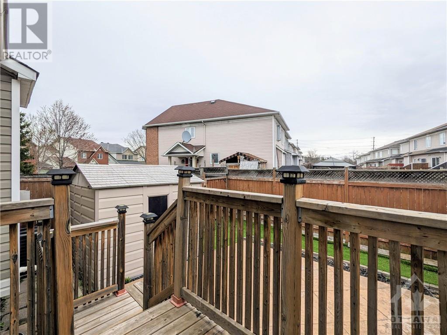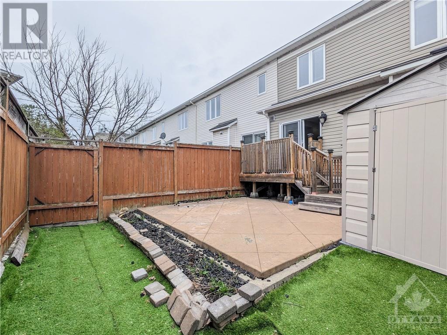9 Marcay Street Ottawa, Ontario K2G 6X2
3 Bedroom
3 Bathroom
Fireplace
Central Air Conditioning
Forced Air
$2,500 Monthly
Beautiful 3bed and 2.5bath townhouse seeking tenants. The main level offers an open concept kitchen/dining/living area with a natural gas fireplace. Kitchen upgrades include a natural gas stove, granite counter tops, and stainless steel appliances. The large master bedroom features a walk-in closet and a den area. Fully finished basement with a spacious recreational area and tons of storage space. Fully fence back yard includes a stamped concrete pad, deck, shed, flower bed and high-end artificial grass. Steps away from all amenities including FreshCo, Rexall, Tim hortons and Movati Athletic and more. (id:37611)
Property Details
| MLS® Number | 1388990 |
| Property Type | Single Family |
| Neigbourhood | Barrhaven East |
| Amenities Near By | Public Transit, Recreation Nearby, Shopping |
| Community Features | Family Oriented |
| Parking Space Total | 3 |
| Structure | Deck |
Building
| Bathroom Total | 3 |
| Bedrooms Above Ground | 3 |
| Bedrooms Total | 3 |
| Amenities | Laundry - In Suite |
| Appliances | Refrigerator, Dishwasher, Dryer, Hood Fan, Stove, Washer, Blinds |
| Basement Development | Finished |
| Basement Type | Full (finished) |
| Constructed Date | 2004 |
| Cooling Type | Central Air Conditioning |
| Exterior Finish | Brick |
| Fire Protection | Smoke Detectors |
| Fireplace Present | Yes |
| Fireplace Total | 1 |
| Fixture | Drapes/window Coverings |
| Flooring Type | Wall-to-wall Carpet, Hardwood, Tile |
| Half Bath Total | 1 |
| Heating Fuel | Natural Gas |
| Heating Type | Forced Air |
| Stories Total | 2 |
| Type | Row / Townhouse |
| Utility Water | Municipal Water |
Parking
| Attached Garage |
Land
| Acreage | No |
| Fence Type | Fenced Yard |
| Land Amenities | Public Transit, Recreation Nearby, Shopping |
| Sewer | Municipal Sewage System |
| Size Irregular | * Ft X * Ft |
| Size Total Text | * Ft X * Ft |
| Zoning Description | Residential |
Rooms
| Level | Type | Length | Width | Dimensions |
|---|---|---|---|---|
| Second Level | Primary Bedroom | 12'6" x 14'6" | ||
| Second Level | Den | 10'0" x 7'9" | ||
| Second Level | 3pc Ensuite Bath | 12'6" x 4'8" | ||
| Second Level | Bedroom | 10'3" x 12'6" | ||
| Second Level | Bedroom | 10'3" x 14'0" | ||
| Second Level | Full Bathroom | 4'8" x 10'2" | ||
| Basement | Recreation Room | 32'0" x 13'6" | ||
| Basement | Storage | 10'6" x 6'0" | ||
| Main Level | Foyer | 8'0" x 5'0" | ||
| Main Level | 2pc Bathroom | 4'6" x 5'4" | ||
| Main Level | Dining Room | 14'2" x 13'2" | ||
| Main Level | Living Room/fireplace | 14'0" x 12'6" | ||
| Main Level | Kitchen | 9'3" x 19'6" |
https://www.realtor.ca/real-estate/26815551/9-marcay-street-ottawa-barrhaven-east
Interested?
Contact us for more information

