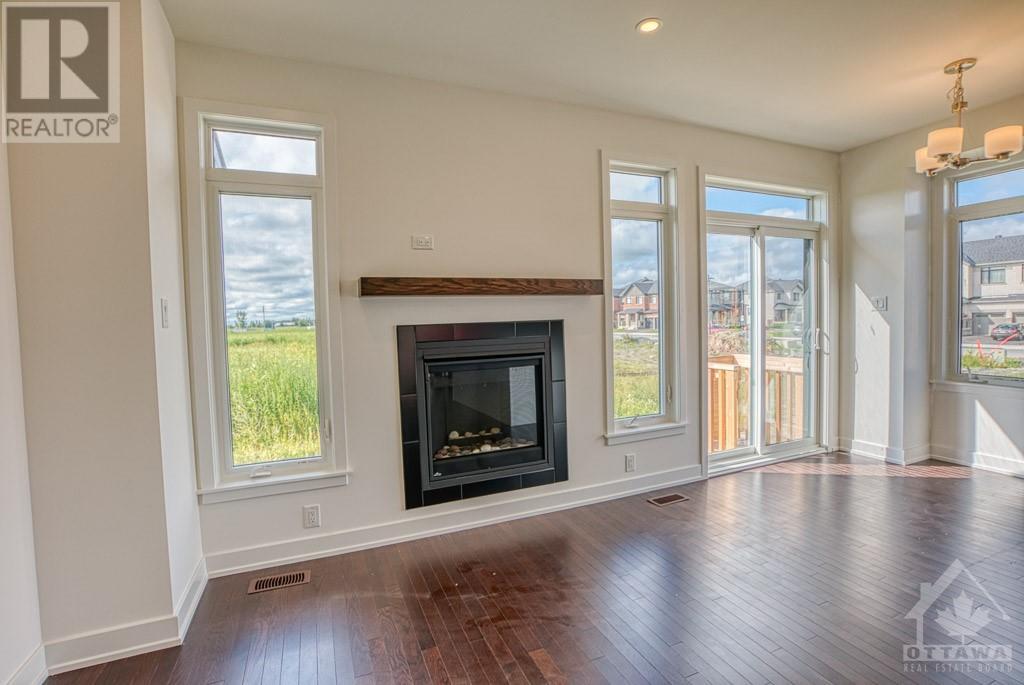869 Anciano Crescent Ottawa, Ontario K2S 0J7
$2,700 Monthly
Gorgeous newly built 3-bed, 2.5-bath END UNIT townhouse located in a desired area of Kanata. This house is a great space for a family; it features rich hardwood floors throughout the main level, a dining area and family room with a gas fireplace, open concept modern kitchen with 4 brand new high end stainless steel appliances, and walkout from the family room to the backyard, the 2nd level boast 3 large bedrooms with the master bedroom having its own en-suite and walk-in closet. Also includes a fully finished basement with plenty of storage space and new front load washer/dryer. Close to all main roads, transit, shopping, parks, recreation & walking trails. (id:37611)
Property Details
| MLS® Number | 1400868 |
| Property Type | Single Family |
| Neigbourhood | Emerald Meadows |
| Amenities Near By | Public Transit, Recreation Nearby, Shopping |
| Community Features | Family Oriented |
| Parking Space Total | 2 |
Building
| Bathroom Total | 3 |
| Bedrooms Above Ground | 3 |
| Bedrooms Total | 3 |
| Amenities | Laundry - In Suite |
| Appliances | Refrigerator, Dishwasher, Dryer, Microwave Range Hood Combo, Stove, Washer |
| Basement Development | Finished |
| Basement Type | Full (finished) |
| Constructed Date | 2023 |
| Cooling Type | Central Air Conditioning |
| Exterior Finish | Stone, Brick, Vinyl |
| Fireplace Present | Yes |
| Fireplace Total | 1 |
| Flooring Type | Wall-to-wall Carpet, Hardwood, Tile |
| Half Bath Total | 1 |
| Heating Fuel | Natural Gas |
| Heating Type | Forced Air |
| Stories Total | 2 |
| Type | Row / Townhouse |
| Utility Water | Municipal Water |
Parking
| Attached Garage |
Land
| Acreage | No |
| Land Amenities | Public Transit, Recreation Nearby, Shopping |
| Sewer | Municipal Sewage System |
| Size Irregular | * Ft X * Ft |
| Size Total Text | * Ft X * Ft |
| Zoning Description | Residential |
Rooms
| Level | Type | Length | Width | Dimensions |
|---|---|---|---|---|
| Second Level | Primary Bedroom | 13'1" x 13'2" | ||
| Second Level | Bedroom | 9'8" x 12'1" | ||
| Second Level | Bedroom | 9'5" x 10'2" | ||
| Lower Level | Recreation Room | 11'3" x 23'1" | ||
| Main Level | Kitchen | 8'10" x 11'10" | ||
| Main Level | Dining Room | 10'7" x 10'3" | ||
| Main Level | Living Room | 10'7" x 14'1" | ||
| Main Level | Eating Area | 8'10" x 8'5" |
https://www.realtor.ca/real-estate/27123807/869-anciano-crescent-ottawa-emerald-meadows
Interested?
Contact us for more information
































