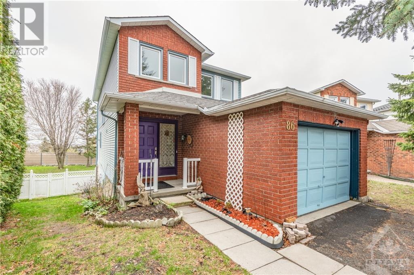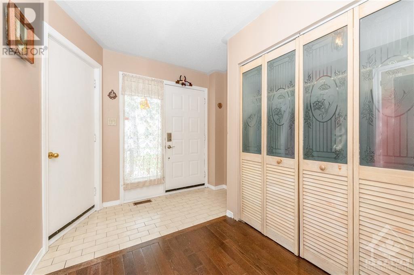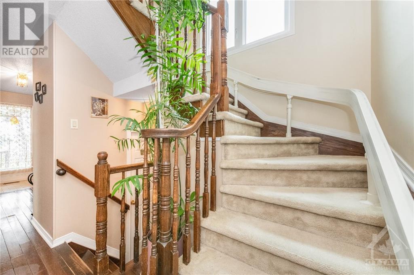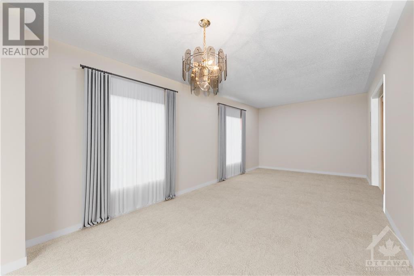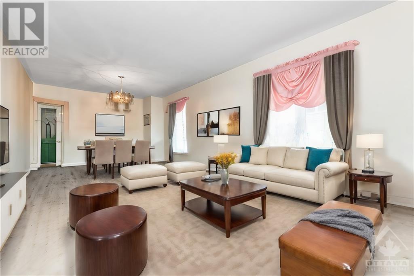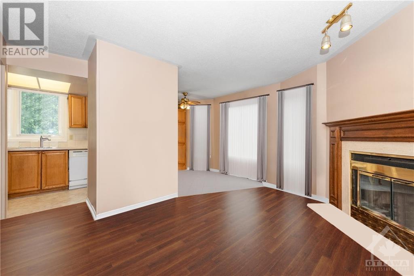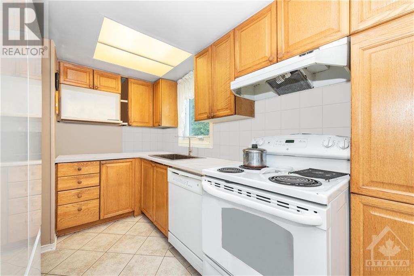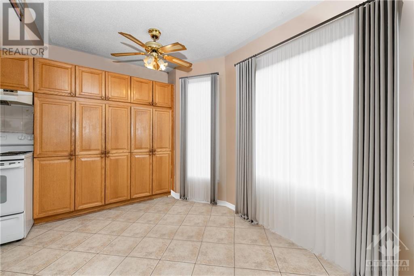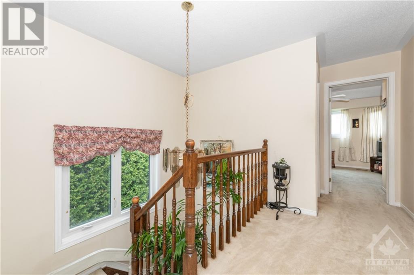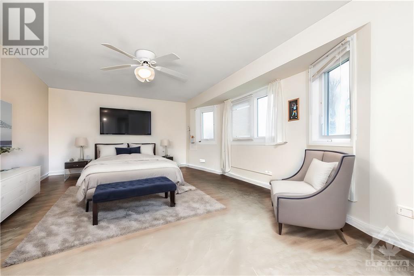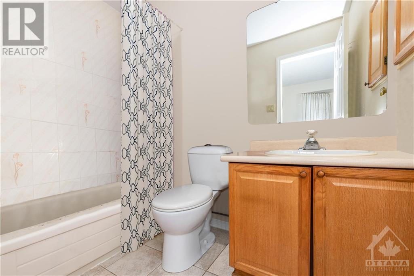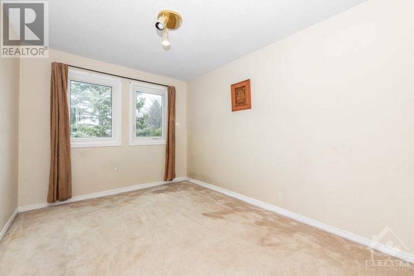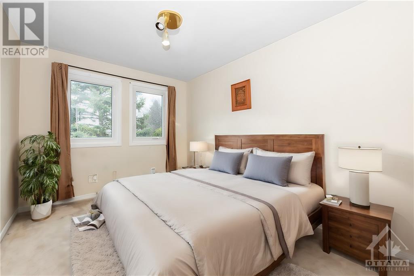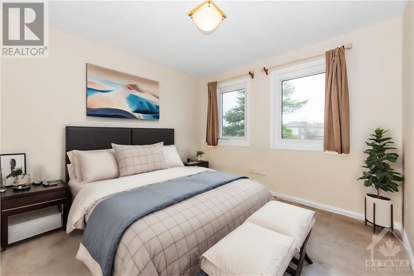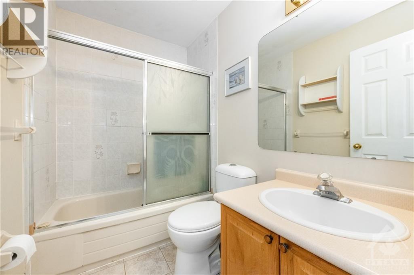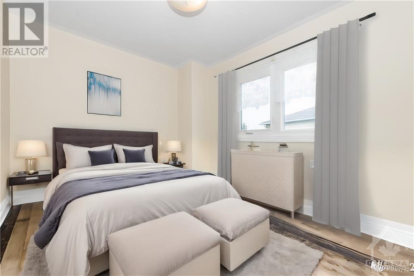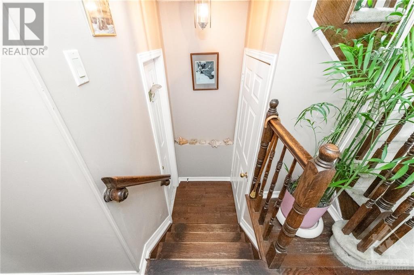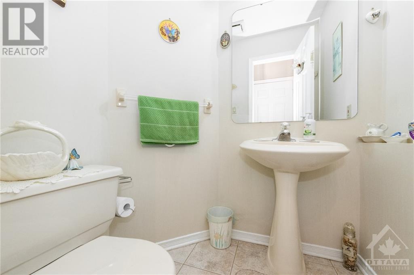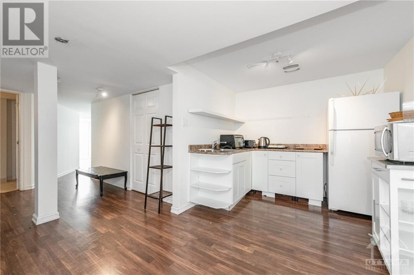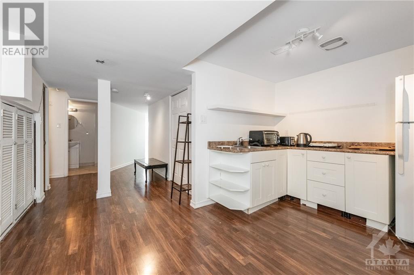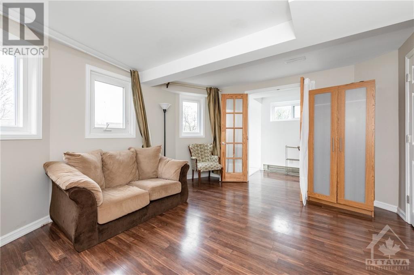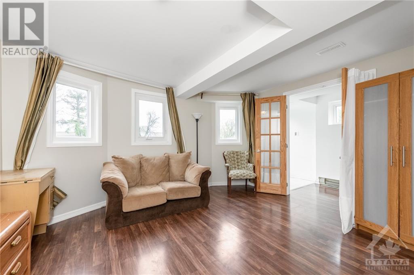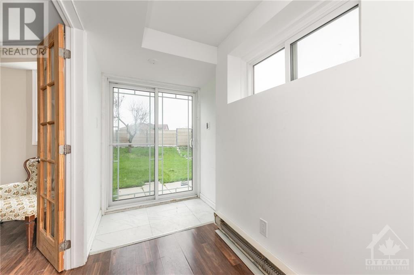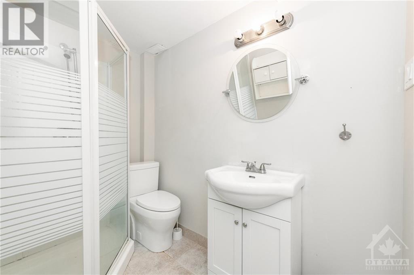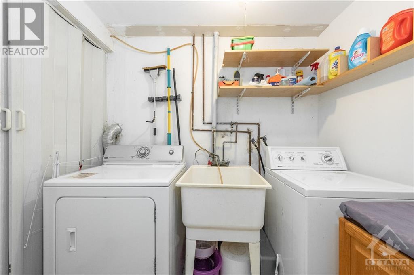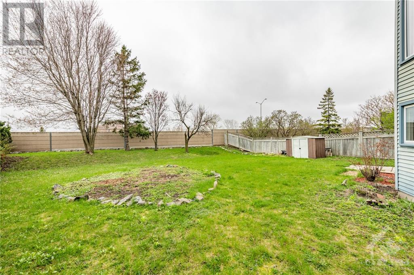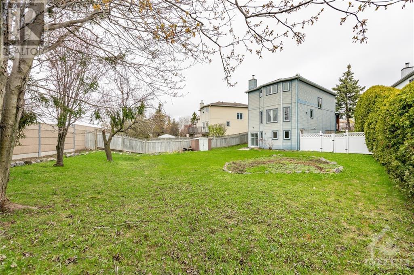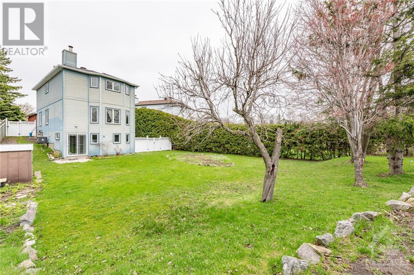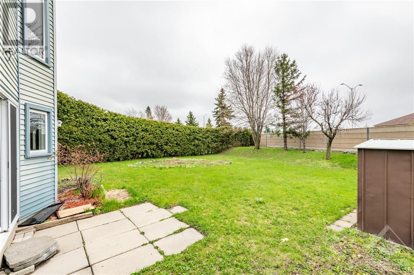86 Rowe Drive Ottawa, Ontario K2L 3Y8
$599,500
Opportunity knocks! Lovely & bright, 4+1 bedrm, 3.5 bath Beech Model by Richcraft in the heart of Katimavik, an established Kanata community under $600k. Well situated on large lot close to all the required family amenities & quick QWY access to Downtown, this home is perfect for first time buyers or investors. Featuring: neutral decor, hardwood, tile & carpeted floors, leaded glass doors, French doors & large windows. Main level offers; spacious living rm, eat-In kitchen and family room w wood FFP. A convenient powder rm & inside access to the garage, complete this floor. The carpeted 2nd level has French doors, the main bath & 4 well-sized bedrms. Huge Primary bedroom features a 4pc ensuite. Fully finished bsmnt w wetbar/kitchenette, laundry, 3pc bath & loads of storage. The recroom/5th bedroom has a walkout to the fenced & hedged backyd w patio, various gardens & shade trees. UPDATES: Roof, Furnace & AC (2011), Vinyl windows. 48 hours irrevocable on all offers. (id:37611)
Property Details
| MLS® Number | 1387781 |
| Property Type | Single Family |
| Neigbourhood | Katimavik |
| Amenities Near By | Public Transit, Recreation Nearby, Shopping |
| Parking Space Total | 3 |
| Storage Type | Storage Shed |
| Structure | Patio(s) |
Building
| Bathroom Total | 4 |
| Bedrooms Above Ground | 4 |
| Bedrooms Below Ground | 1 |
| Bedrooms Total | 5 |
| Appliances | Refrigerator, Dishwasher, Dryer, Hood Fan, Stove, Washer, Blinds |
| Basement Development | Finished |
| Basement Type | Full (finished) |
| Constructed Date | 1989 |
| Construction Material | Wood Frame |
| Construction Style Attachment | Detached |
| Cooling Type | Central Air Conditioning |
| Exterior Finish | Brick, Siding |
| Fireplace Present | Yes |
| Fireplace Total | 1 |
| Flooring Type | Wall-to-wall Carpet, Hardwood, Tile |
| Foundation Type | Poured Concrete |
| Half Bath Total | 1 |
| Heating Fuel | Natural Gas |
| Heating Type | Forced Air |
| Stories Total | 2 |
| Type | House |
| Utility Water | Municipal Water |
Parking
| Attached Garage | |
| Inside Entry | |
| Surfaced |
Land
| Access Type | Highway Access |
| Acreage | No |
| Land Amenities | Public Transit, Recreation Nearby, Shopping |
| Sewer | Municipal Sewage System |
| Size Depth | 175 Ft ,6 In |
| Size Frontage | 29 Ft ,3 In |
| Size Irregular | 29.23 Ft X 175.51 Ft (irregular Lot) |
| Size Total Text | 29.23 Ft X 175.51 Ft (irregular Lot) |
| Zoning Description | Residential |
Rooms
| Level | Type | Length | Width | Dimensions |
|---|---|---|---|---|
| Second Level | Primary Bedroom | 17'7" x 11'6" | ||
| Second Level | 4pc Ensuite Bath | Measurements not available | ||
| Second Level | Bedroom | 12'2" x 9'2" | ||
| Second Level | Bedroom | 10'1" x 9'11" | ||
| Second Level | Bedroom | 9'10" x 7'11" | ||
| Second Level | 4pc Bathroom | Measurements not available | ||
| Basement | Bedroom | 13'6" x 12'1" | ||
| Basement | Laundry Room | Measurements not available | ||
| Basement | Storage | Measurements not available | ||
| Basement | 3pc Bathroom | Measurements not available | ||
| Main Level | Foyer | Measurements not available | ||
| Main Level | Living Room/dining Room | 23'1" x 10'5" | ||
| Main Level | Kitchen | 17'3" x 7'11" | ||
| Main Level | Family Room/fireplace | 14'7" x 11'2" | ||
| Main Level | Partial Bathroom | Measurements not available |
https://www.realtor.ca/real-estate/26847349/86-rowe-drive-ottawa-katimavik
Interested?
Contact us for more information

