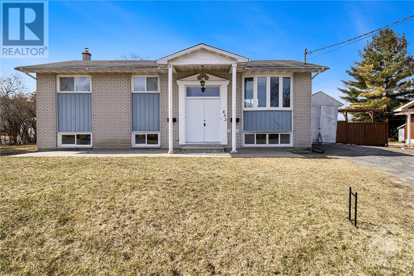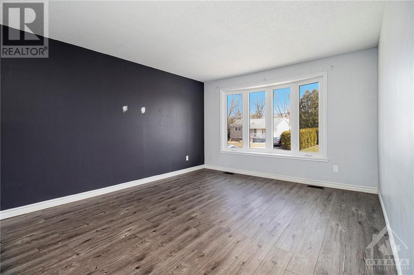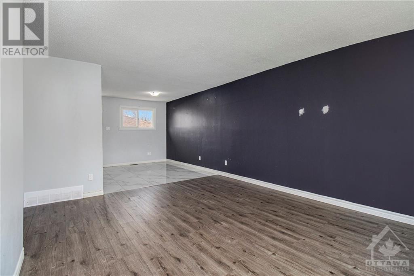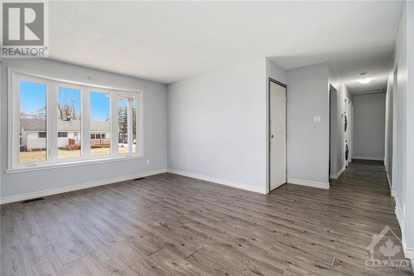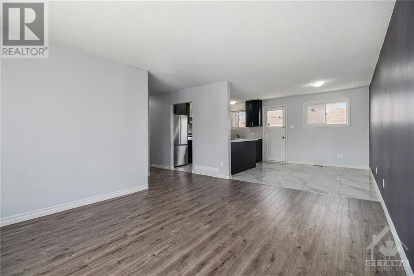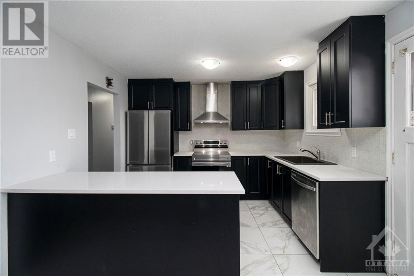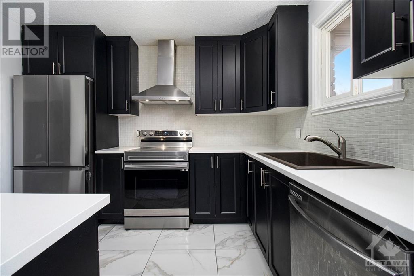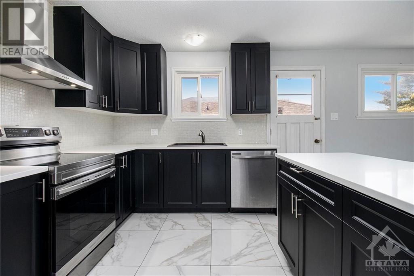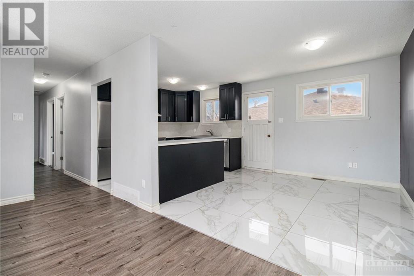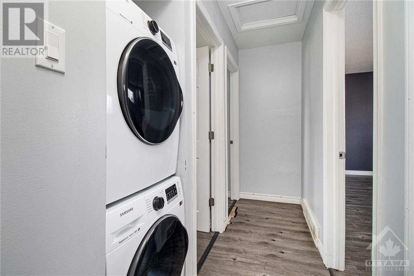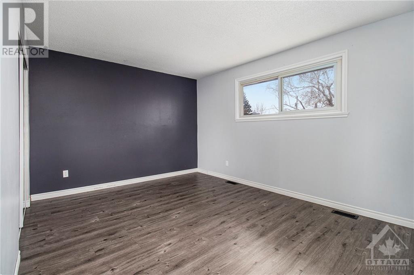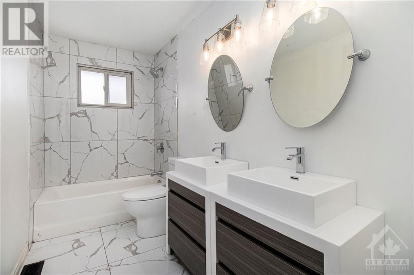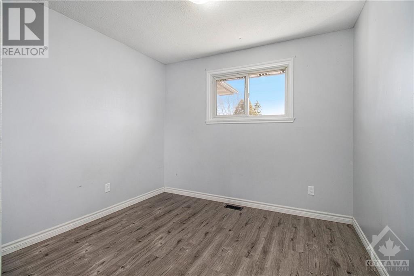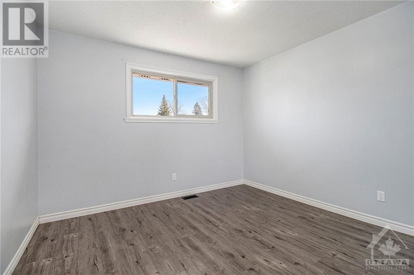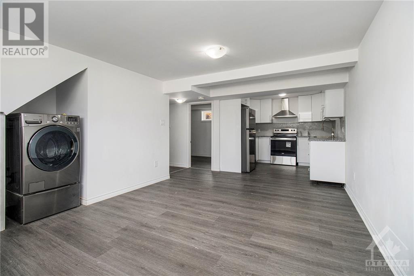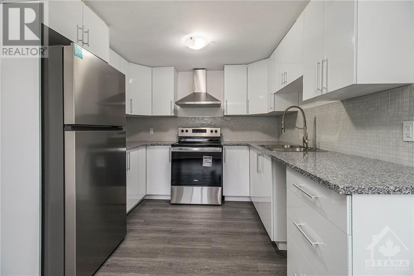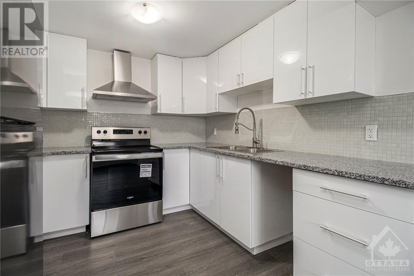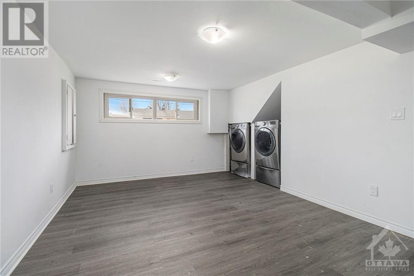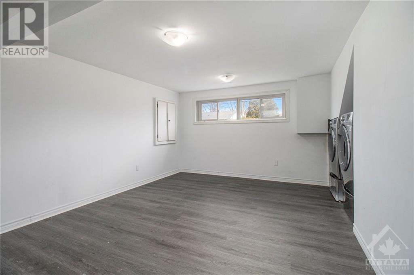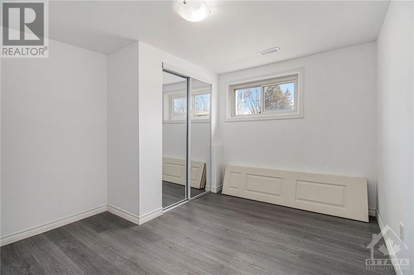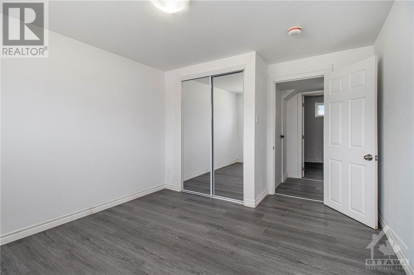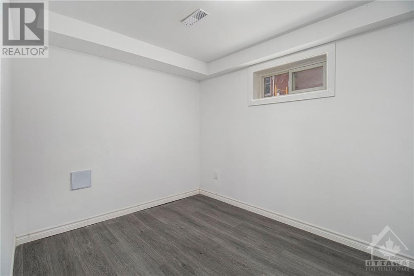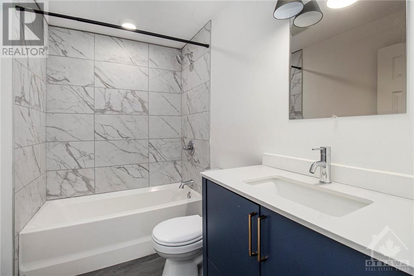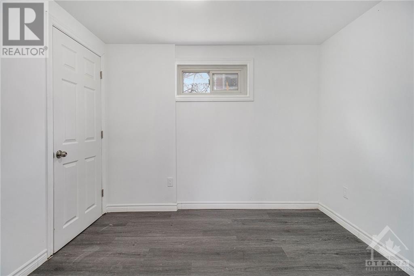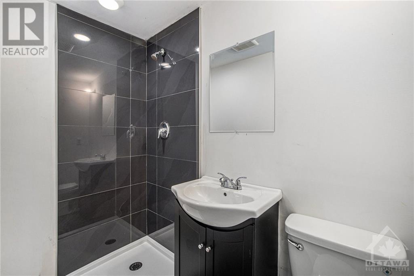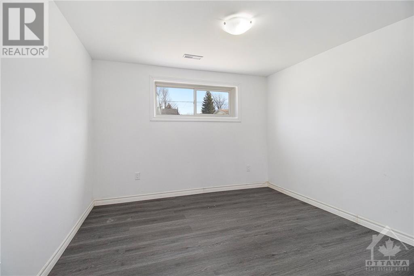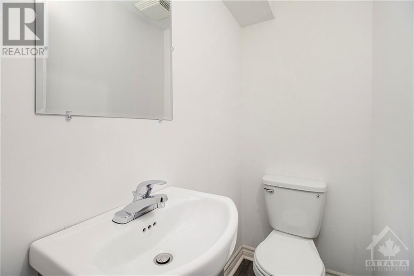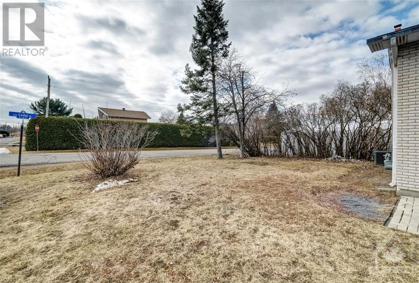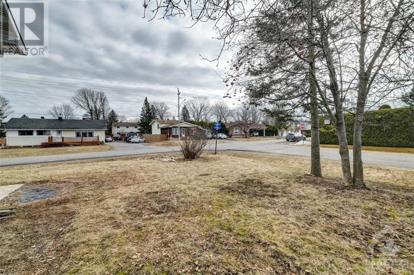852 Willow Avenue Ottawa, Ontario K1E 1C5
$675,000
Spacious Hi-Ranch home w/IN-LAW SUITE recently renovated in 2022 to offer a modern living environment. Boasting 2 fully SELF-CONTAINED units, each w/its OWN ENTRANCE, this property presents a unique opportunity for comfortable living & lucrative rental income. Main level features 3 Bed, full bath, living/dining area, contemporary kitchen(22) & convenient in-unit laundry. Reno's include laminate flrs, quartz countertops & SST Appl. The IN-LAW SUITE in the lower level is currently primed for rental which offers a living/dining area, well-appointed kitchen(22), 3 Bed, Den, 2.5 bath & laundry. W/the potential rental income of $2500/month, this suite presents a fantastic opportunity to offset mortgage costs or generate additional revenue. The in-law suite features Roxul Safe n' Sound insulation in the ceiling, fire-rated drywall & interconnected smoke alarms for enhanced safety. Furnace & AC(13) & Tankless hot water(rented, 13). Appliances(22). (id:37611)
Property Details
| MLS® Number | 1384191 |
| Property Type | Single Family |
| Neigbourhood | Chatelaine Village |
| Amenities Near By | Public Transit, Recreation Nearby, Shopping |
| Community Features | Family Oriented |
| Features | Corner Site |
| Parking Space Total | 3 |
Building
| Bathroom Total | 4 |
| Bedrooms Above Ground | 3 |
| Bedrooms Below Ground | 3 |
| Bedrooms Total | 6 |
| Appliances | Refrigerator, Dishwasher, Dryer, Stove, Washer |
| Architectural Style | Raised Ranch |
| Basement Development | Finished |
| Basement Type | Full (finished) |
| Constructed Date | 1975 |
| Construction Style Attachment | Detached |
| Cooling Type | Central Air Conditioning |
| Exterior Finish | Brick, Siding |
| Fire Protection | Smoke Detectors |
| Flooring Type | Laminate, Tile |
| Foundation Type | Poured Concrete |
| Half Bath Total | 1 |
| Heating Fuel | Natural Gas |
| Heating Type | Forced Air |
| Stories Total | 1 |
| Type | House |
| Utility Water | Municipal Water |
Parking
| Surfaced |
Land
| Access Type | Highway Access |
| Acreage | No |
| Land Amenities | Public Transit, Recreation Nearby, Shopping |
| Sewer | Municipal Sewage System |
| Size Depth | 55 Ft |
| Size Frontage | 110 Ft |
| Size Irregular | 110 Ft X 55 Ft (irregular Lot) |
| Size Total Text | 110 Ft X 55 Ft (irregular Lot) |
| Zoning Description | Residential |
Rooms
| Level | Type | Length | Width | Dimensions |
|---|---|---|---|---|
| Lower Level | Living Room/dining Room | 15'0" x 12'10" | ||
| Lower Level | Kitchen | 12'10" x 11'8" | ||
| Lower Level | Primary Bedroom | 9'7" x 8'2" | ||
| Lower Level | 3pc Ensuite Bath | 7'1" x 3'10" | ||
| Lower Level | Bedroom | 12'6" x 10'5" | ||
| Lower Level | Bedroom | 12'6" x 10'2" | ||
| Lower Level | Den | 10'6" x 8'2" | ||
| Lower Level | 4pc Bathroom | 8'2" x 5'3" | ||
| Lower Level | 2pc Bathroom | 5'0" x 3'0" | ||
| Lower Level | Storage | 12'6" x 3'3" | ||
| Lower Level | Utility Room | 5'5" x 5'4" | ||
| Lower Level | Laundry Room | Measurements not available | ||
| Main Level | Living Room | 15'5" x 12'8" | ||
| Main Level | Dining Room | 11'4" x 9'5" | ||
| Main Level | Kitchen | 11'0" x 10'3" | ||
| Main Level | Primary Bedroom | 15'5" x 11'0" | ||
| Main Level | Bedroom | 12'0" x 11'1" | ||
| Main Level | Bedroom | 12'0" x 9'8" | ||
| Main Level | 5pc Bathroom | 11'0" x 5'1" | ||
| Main Level | Laundry Room | Measurements not available |
https://www.realtor.ca/real-estate/26703667/852-willow-avenue-ottawa-chatelaine-village
Interested?
Contact us for more information

