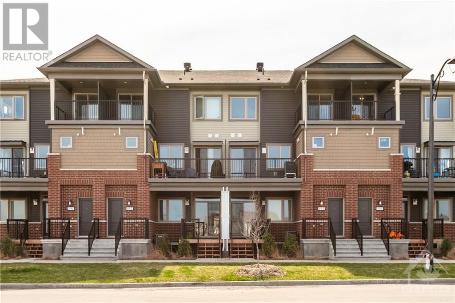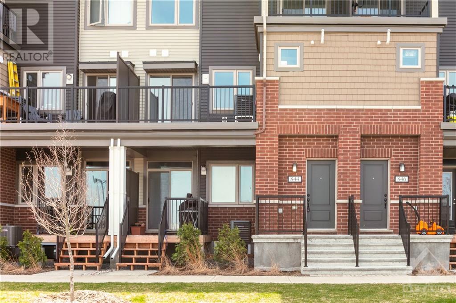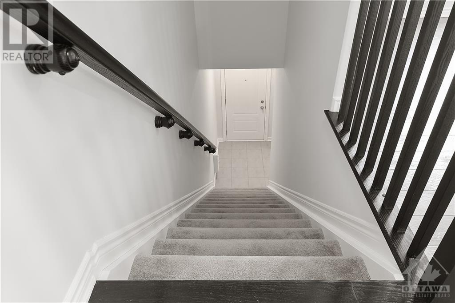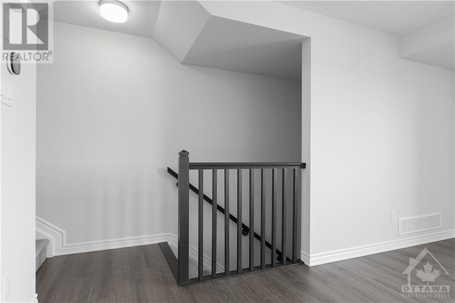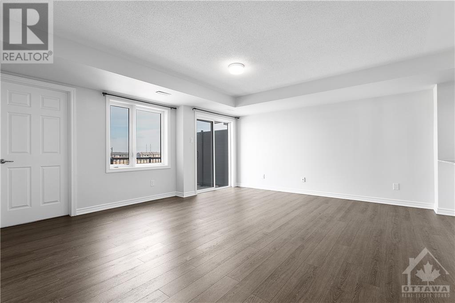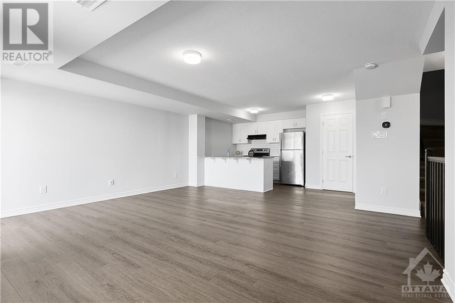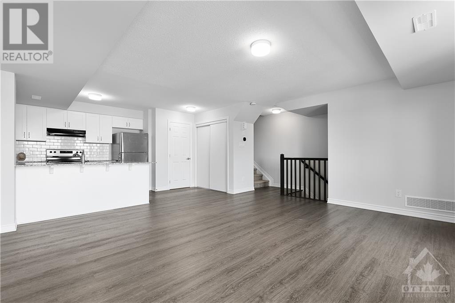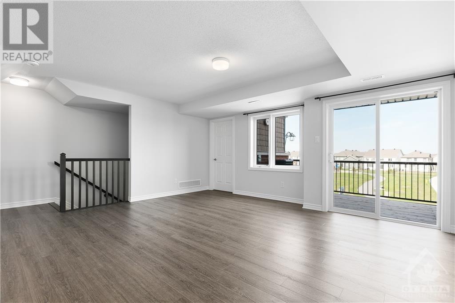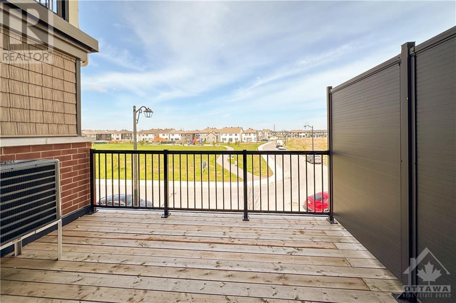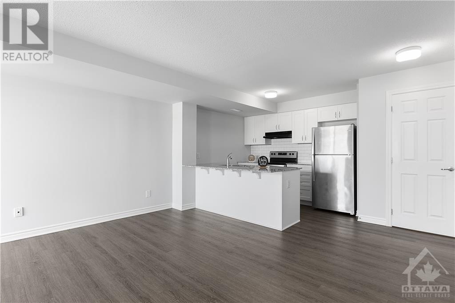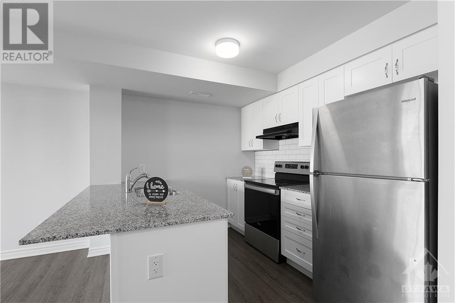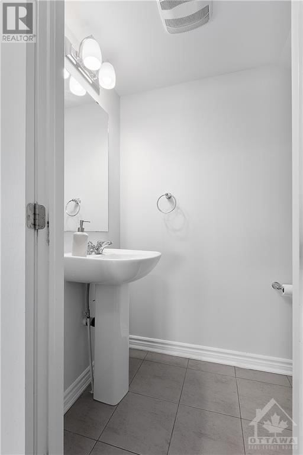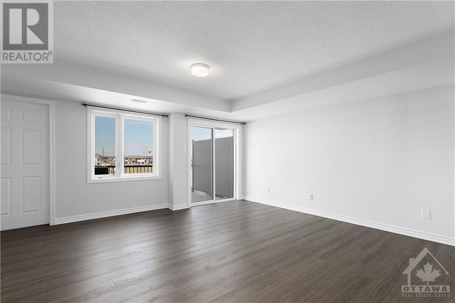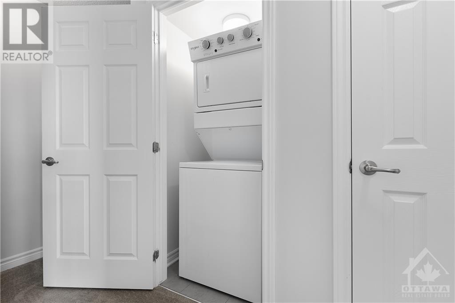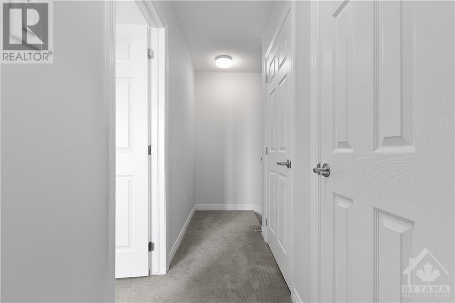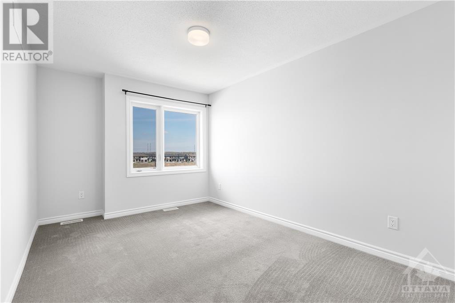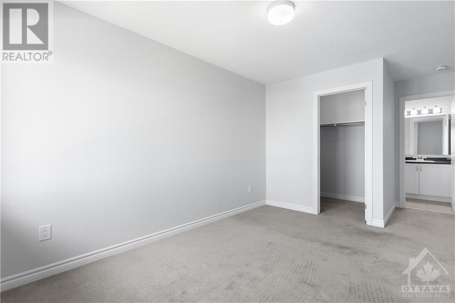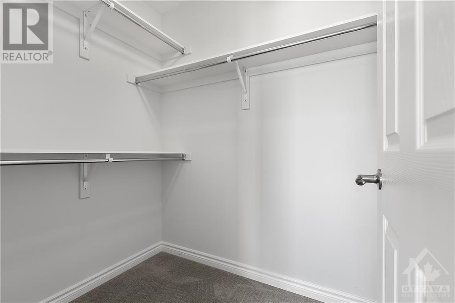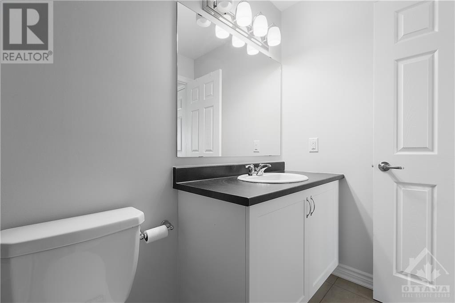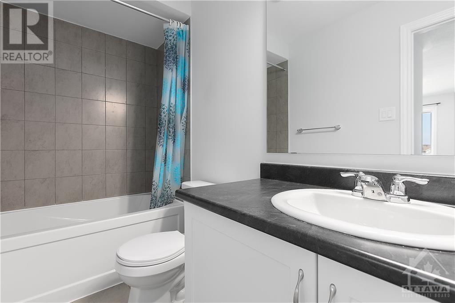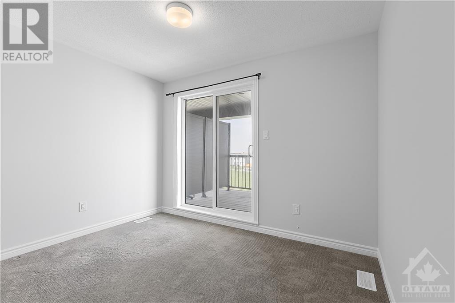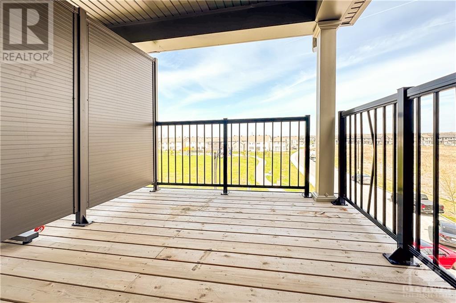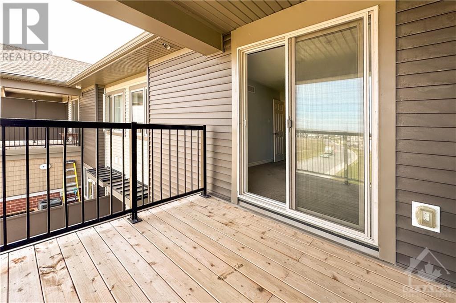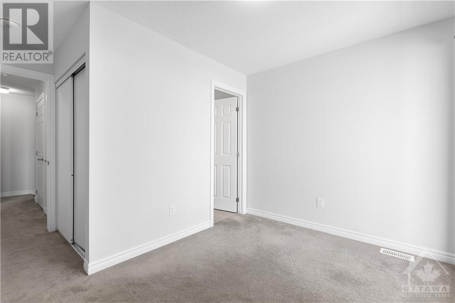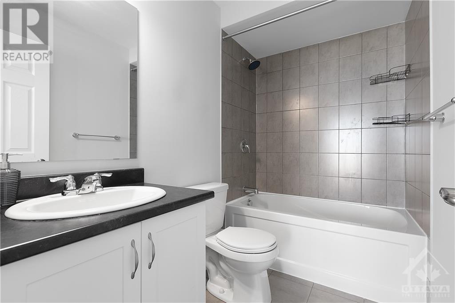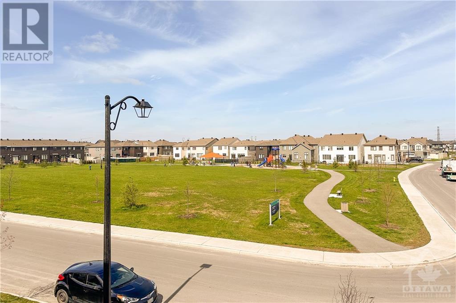844 Atlas Terrace Ottawa, Ontario K2V 0S3
$439,980Maintenance, Property Management, Waste Removal, Caretaker, Insurance, Other, See Remarks, Reserve Fund Contributions
$221.79 Monthly
Maintenance, Property Management, Waste Removal, Caretaker, Insurance, Other, See Remarks, Reserve Fund Contributions
$221.79 MonthlyModern 2 bedrooms 3 bathrooms condo in Blackstone area. Open concept main floor with beautiful laminate flooring, white kitchen with marble countertop and ample size balcony. Second floor features two bedrooms, each bdr is equipped with 3 pc ensuite , walk-in closet. One of the bedrooms has its own balcony. Convenient laundry room with stacked washer and dryer located on the second floor as well. NO front neighbors - facing the park. There is an allocated parking spot. Walking distance to Walmart and many other amenities. No front neighbors. parking nr.73. Mailbox 3 in first compartment. Easy to show. (id:37611)
Property Details
| MLS® Number | 1389172 |
| Property Type | Single Family |
| Neigbourhood | Blackstone |
| Community Features | Pets Allowed |
| Parking Space Total | 1 |
Building
| Bathroom Total | 3 |
| Bedrooms Above Ground | 2 |
| Bedrooms Total | 2 |
| Amenities | Laundry - In Suite |
| Appliances | Refrigerator, Dishwasher, Dryer, Hood Fan, Stove, Washer |
| Basement Development | Not Applicable |
| Basement Type | None (not Applicable) |
| Constructed Date | 2022 |
| Construction Style Attachment | Stacked |
| Cooling Type | Central Air Conditioning |
| Exterior Finish | Brick, Siding |
| Flooring Type | Wall-to-wall Carpet, Laminate |
| Foundation Type | Poured Concrete |
| Half Bath Total | 1 |
| Heating Fuel | Electric |
| Heating Type | Forced Air |
| Stories Total | 3 |
| Type | House |
| Utility Water | Municipal Water |
Parking
| Surfaced |
Land
| Acreage | No |
| Sewer | Municipal Sewage System |
| Zoning Description | Residential |
Rooms
| Level | Type | Length | Width | Dimensions |
|---|---|---|---|---|
| Second Level | Bedroom | 9'6" x 13'0" | ||
| Second Level | Bedroom | 10'10" x 8'8" | ||
| Second Level | 3pc Ensuite Bath | Measurements not available | ||
| Second Level | 3pc Ensuite Bath | Measurements not available | ||
| Second Level | Other | Measurements not available | ||
| Second Level | Other | Measurements not available | ||
| Second Level | Laundry Room | Measurements not available | ||
| Main Level | Living Room/dining Room | 16'10" x 15'5" | ||
| Main Level | Kitchen | 10'0" x 8'9" | ||
| Main Level | 2pc Bathroom | Measurements not available | ||
| Main Level | Porch | Measurements not available | ||
| Main Level | Utility Room | Measurements not available | ||
| Main Level | Porch | Measurements not available |
https://www.realtor.ca/real-estate/26847633/844-atlas-terrace-ottawa-blackstone
Interested?
Contact us for more information

