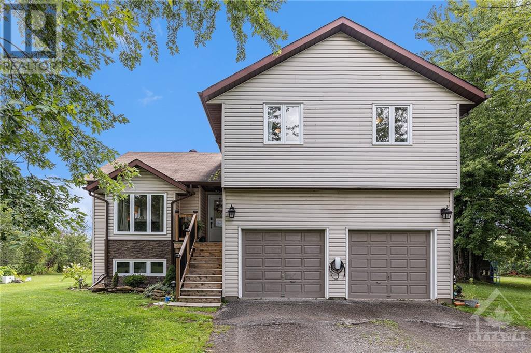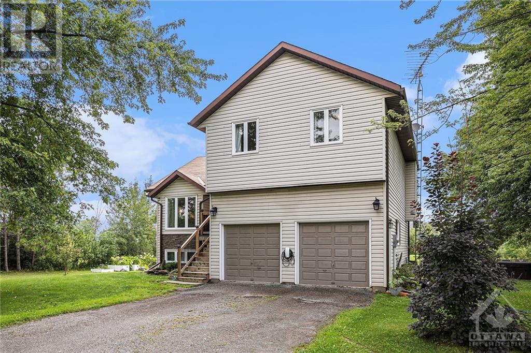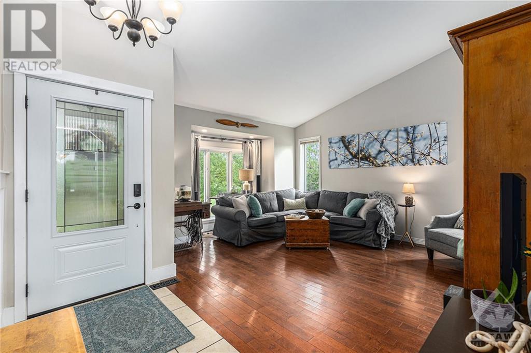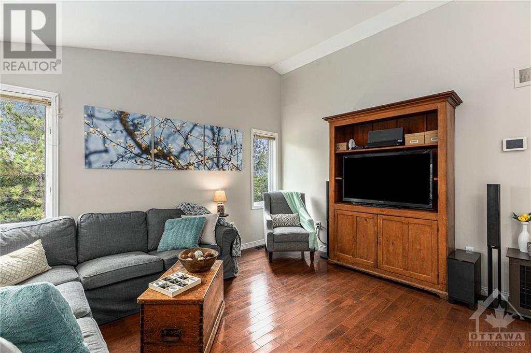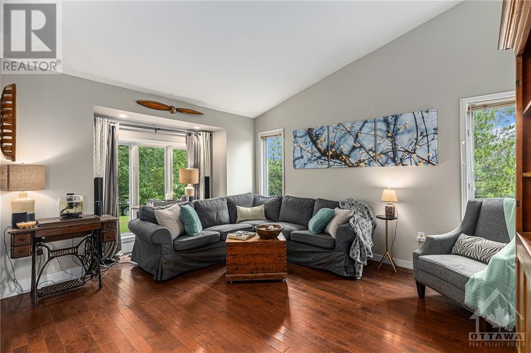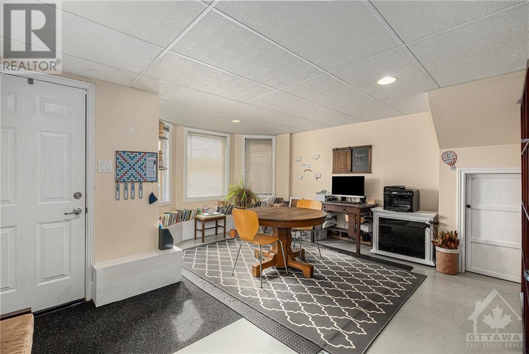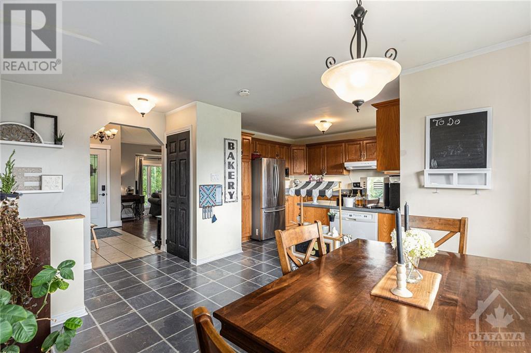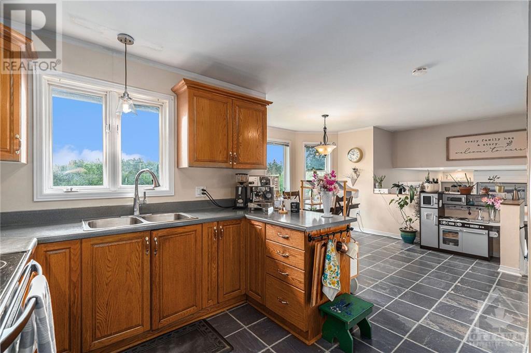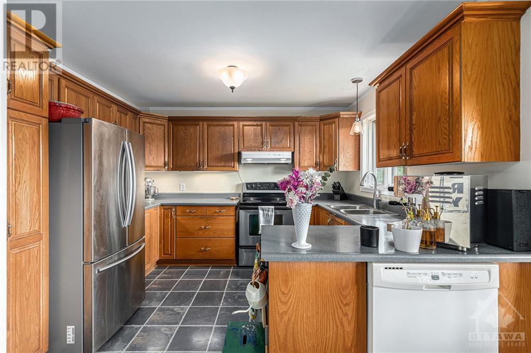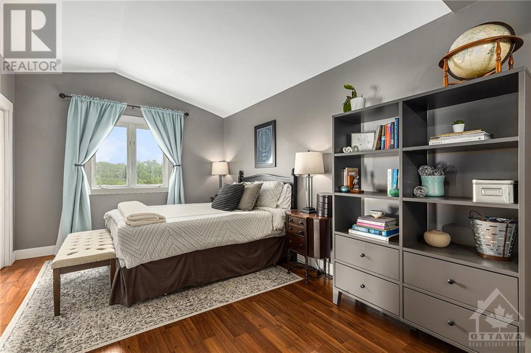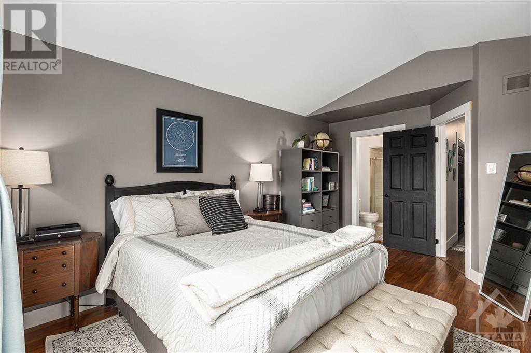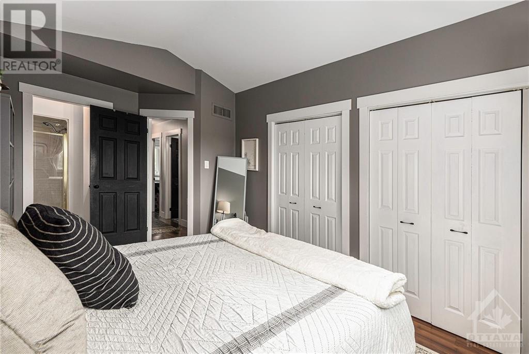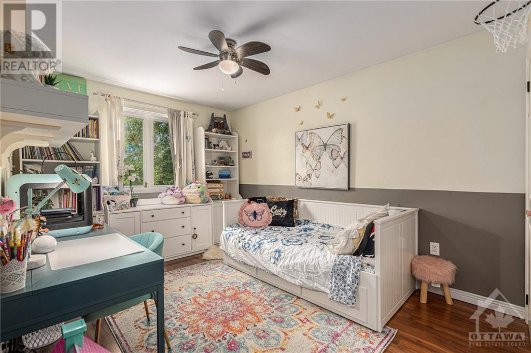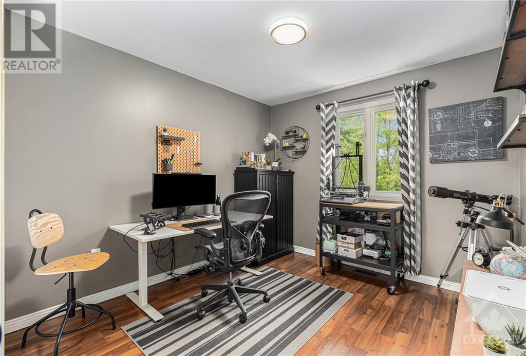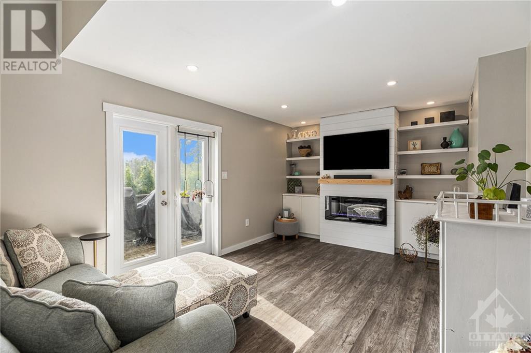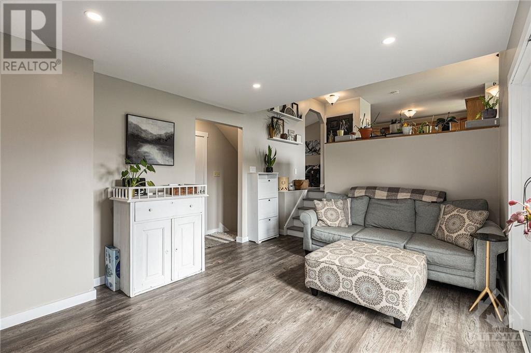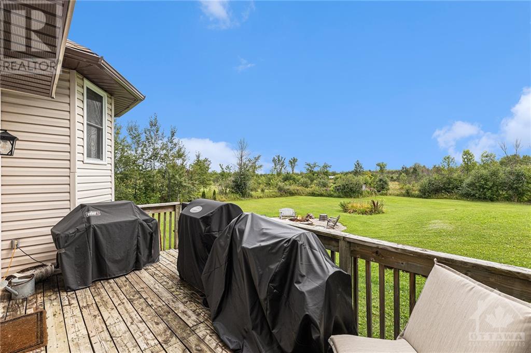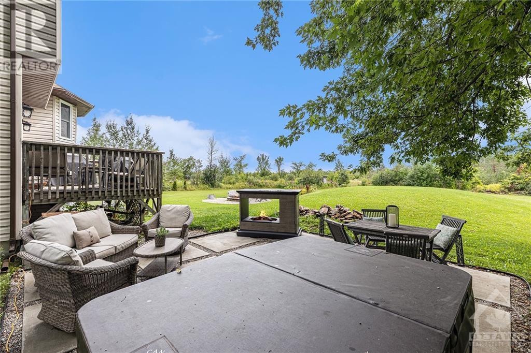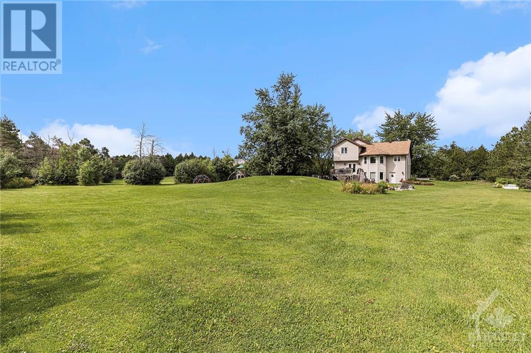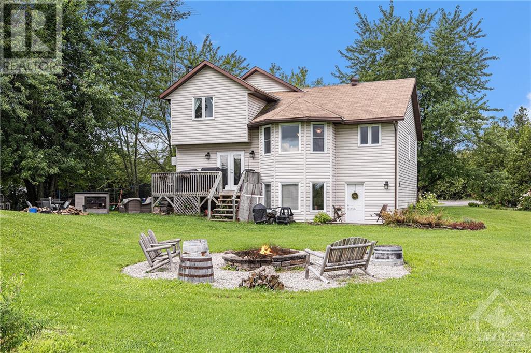831 Code Drive Montague, Ontario K7A 4S6
$599,900
This is it! Well maintained 2 storey side split with 4 bedrooms and 2.5 baths on private country lot. But only minutes from Smiths Falls, shopping, recreation and Montague School and an easy commute to Carleton Place and Hwy 416. You'll love the functional layout and access to the rear patio from the main level and backyard from lower level. Lots of room for the kids to play and beautifully landscaped and well maintained yard with a fire pit!. Entrance leads to living room with vaulted ceiling, perfect for entertaining! The sunken family room is very comfortable with a fireplace and powder room. It also has entry to the garage and patio doors to the deck. The master bedroom is quite large with a vaulted ceiling and a private ensuite. There are two other good sized bedrooms with lots of closets and an updated 4 piece bath. The functionality continues downstairs with a full laundry room and sink and a 4th bedroom or a playroom for the kids. Call now! (id:37611)
Property Details
| MLS® Number | 1355179 |
| Property Type | Single Family |
| Neigbourhood | Montague Woods |
| Amenities Near By | Airport, Recreation Nearby, Shopping |
| Parking Space Total | 4 |
| Road Type | Paved Road |
Building
| Bathroom Total | 3 |
| Bedrooms Above Ground | 3 |
| Bedrooms Below Ground | 1 |
| Bedrooms Total | 4 |
| Appliances | Refrigerator, Dishwasher, Dryer, Hood Fan, Stove |
| Basement Development | Partially Finished |
| Basement Type | Full (partially Finished) |
| Constructed Date | 1988 |
| Construction Style Attachment | Detached |
| Cooling Type | Central Air Conditioning, Air Exchanger |
| Exterior Finish | Siding |
| Fixture | Ceiling Fans |
| Flooring Type | Mixed Flooring, Hardwood, Laminate |
| Foundation Type | Block |
| Half Bath Total | 2 |
| Heating Fuel | Electric |
| Heating Type | Heat Pump |
| Stories Total | 2 |
| Type | House |
| Utility Water | Drilled Well |
Parking
| Attached Garage |
Land
| Acreage | No |
| Land Amenities | Airport, Recreation Nearby, Shopping |
| Sewer | Septic System |
| Size Depth | 290 Ft ,3 In |
| Size Frontage | 149 Ft ,11 In |
| Size Irregular | 149.94 Ft X 290.28 Ft |
| Size Total Text | 149.94 Ft X 290.28 Ft |
| Zoning Description | Rural Residential |
Rooms
| Level | Type | Length | Width | Dimensions |
|---|---|---|---|---|
| Second Level | 3pc Ensuite Bath | 4'8" x 6'2" | ||
| Second Level | Primary Bedroom | 15'0" x 10'6" | ||
| Second Level | Bedroom | 15'2" x 9'5" | ||
| Second Level | Bedroom | 10'9" x 9'8" | ||
| Basement | Bedroom | 10'9" x 9'8" | ||
| Basement | Laundry Room | 16'0" x 15'6" | ||
| Lower Level | Living Room | 13'5" x 12'0" | ||
| Lower Level | Family Room/fireplace | 15'5" x 11'0" | ||
| Main Level | Kitchen | 7'4" x 11'2" | ||
| Main Level | 4pc Bathroom | 7'1" x 5'6" | ||
| Main Level | Eating Area | 16'1" x 11'0" | ||
| Main Level | Foyer | 10'2" x 4'6" |
https://www.realtor.ca/real-estate/25922418/831-code-drive-montague-montague-woods
Interested?
Contact us for more information

