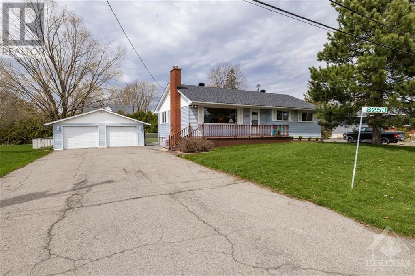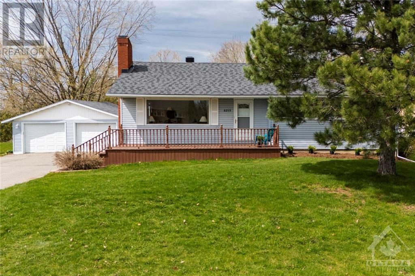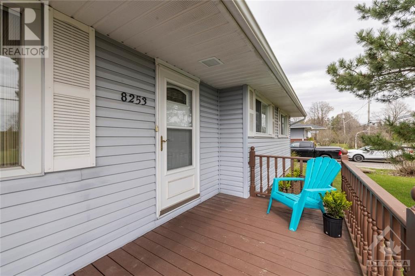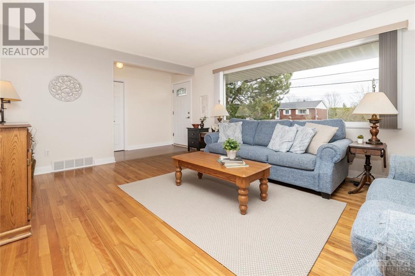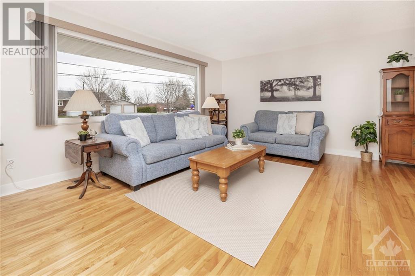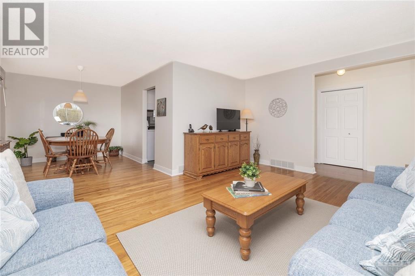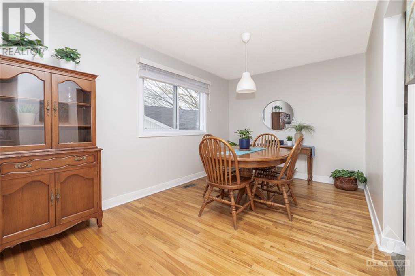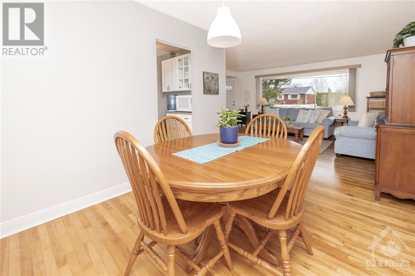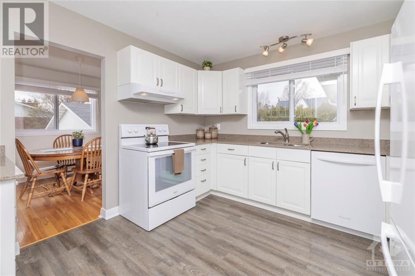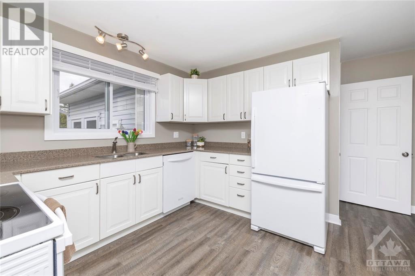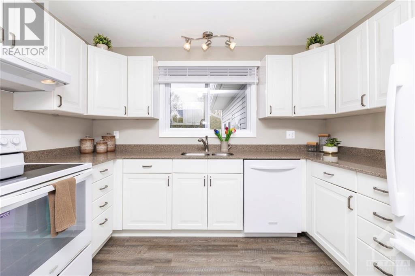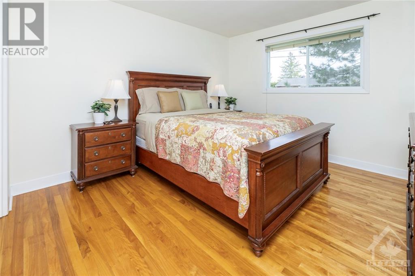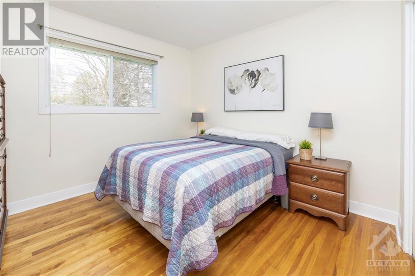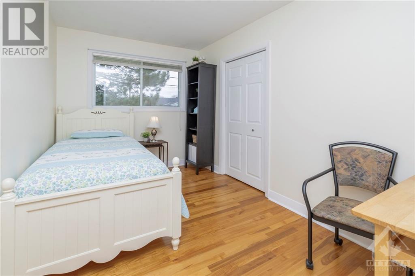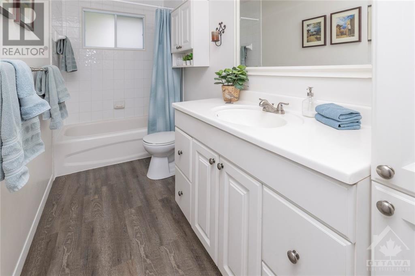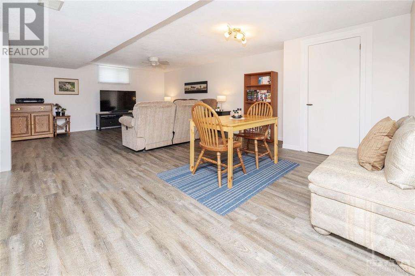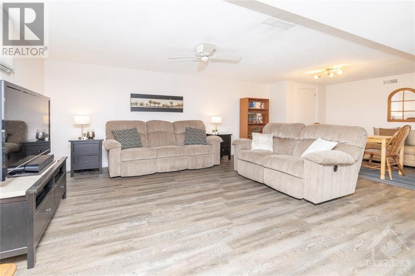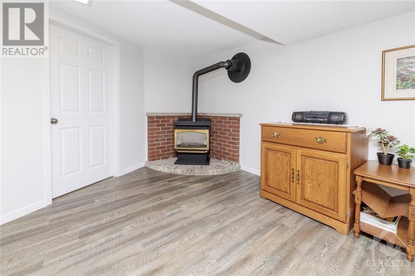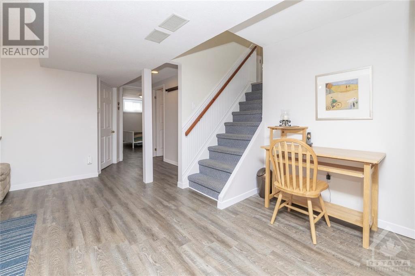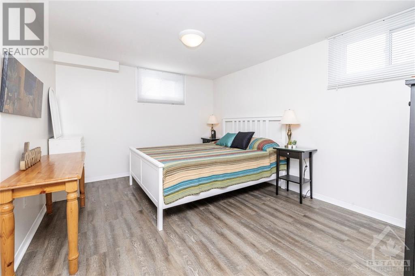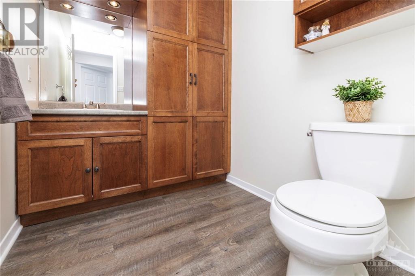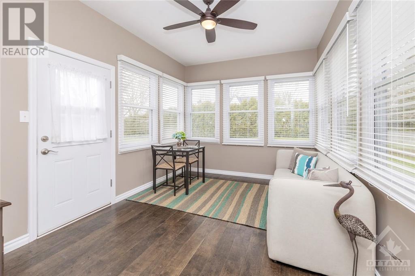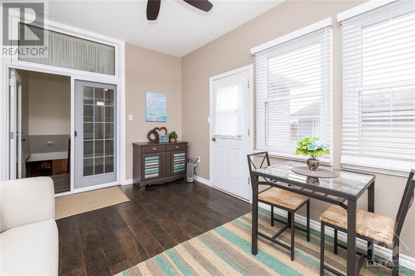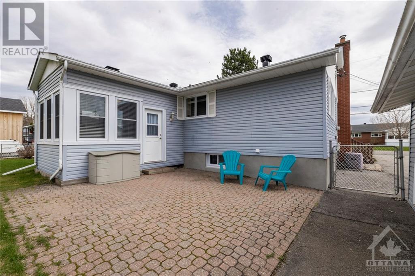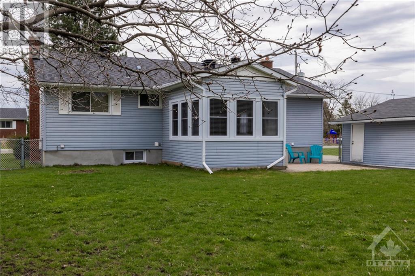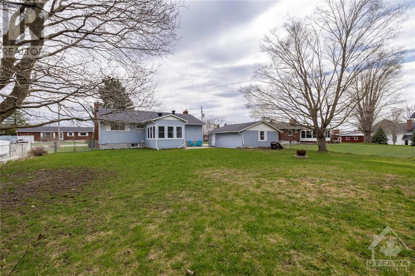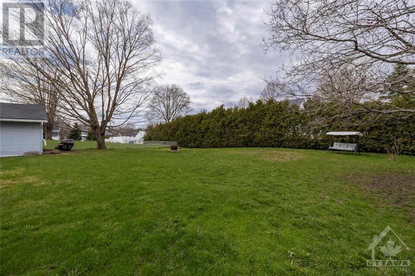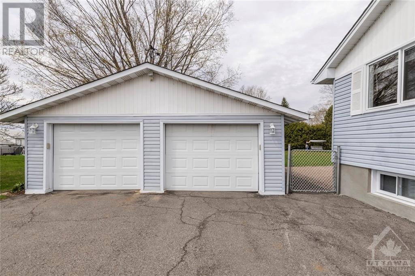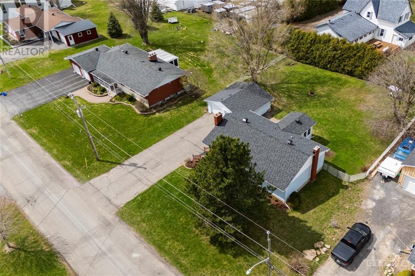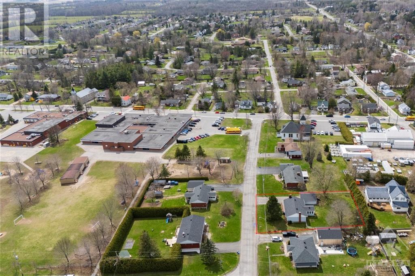8253 United Avenue Metcalfe, Ontario K0A 2P0
$599,000
Discover your perfect home in this charming 3-bedroom bungalow. Located in the tranquil community of Metcalfe, this beautifully maintained property features a spacious layout. Perfect for families or those seeking a tranquil retreat. Spacious living room overlooks front yard. Open to dining room with modern pendant lighting. The kitchen provides plenty of counterspace & additional storage. Warm hardwood flooring. Easy access to three season sunroom, an ideal spot for your morning coffee or unwinding after a busy day. Fully finished basement is ideally sized for a variety of uses. Oversized detached garage offers ample storage. Set on a generous lot, the serene backyard offers a peaceful retreat for relaxation and outdoor activities. Just a short drive from local amenities, this home combines rural charm with convenient access to shopping, dining, and recreational facilities. Don’t miss out on this delightful property—schedule your visit today! 24 hrs irrevocable required on all offers. (id:37611)
Property Details
| MLS® Number | 1386826 |
| Property Type | Single Family |
| Neigbourhood | Metcalfe |
| Amenities Near By | Golf Nearby, Recreation Nearby |
| Community Features | Family Oriented |
| Features | Automatic Garage Door Opener |
| Parking Space Total | 10 |
| Structure | Patio(s) |
Building
| Bathroom Total | 2 |
| Bedrooms Above Ground | 3 |
| Bedrooms Total | 3 |
| Appliances | Refrigerator, Dishwasher, Dryer, Hood Fan, Stove, Washer, Blinds |
| Architectural Style | Bungalow |
| Basement Development | Finished |
| Basement Type | Full (finished) |
| Constructed Date | 1963 |
| Construction Style Attachment | Detached |
| Cooling Type | Central Air Conditioning |
| Exterior Finish | Siding |
| Fireplace Present | Yes |
| Fireplace Total | 1 |
| Fixture | Ceiling Fans |
| Flooring Type | Hardwood, Vinyl |
| Foundation Type | Block |
| Half Bath Total | 1 |
| Heating Fuel | Natural Gas |
| Heating Type | Forced Air |
| Stories Total | 1 |
| Type | House |
| Utility Water | Drilled Well |
Parking
| Detached Garage | |
| Oversize | |
| Surfaced |
Land
| Acreage | No |
| Fence Type | Fenced Yard |
| Land Amenities | Golf Nearby, Recreation Nearby |
| Sewer | Septic System |
| Size Depth | 150 Ft |
| Size Frontage | 100 Ft |
| Size Irregular | 100 Ft X 150 Ft |
| Size Total Text | 100 Ft X 150 Ft |
| Zoning Description | Residential |
Rooms
| Level | Type | Length | Width | Dimensions |
|---|---|---|---|---|
| Lower Level | Recreation Room | 24'0" x 19'6" | ||
| Lower Level | Den | 13'5" x 10'4" | ||
| Lower Level | Partial Bathroom | 7'0" x 5'5" | ||
| Lower Level | Utility Room | 17'10" x 12'11" | ||
| Lower Level | Storage | 5'2" x 3'4" | ||
| Lower Level | Laundry Room | 14'11" x 5'10" | ||
| Lower Level | Storage | Measurements not available | ||
| Main Level | Foyer | 13'5" x 3'8" | ||
| Main Level | Living Room | 16'11" x 13'5" | ||
| Main Level | Dining Room | 11'9" x 9'0" | ||
| Main Level | Kitchen | 11'4" x 10'10" | ||
| Main Level | Sunroom | 13'9" x 10'0" | ||
| Main Level | Primary Bedroom | 12'1" x 11'2" | ||
| Main Level | Bedroom | 10'6" x 10'1" | ||
| Main Level | Bedroom | 12'1" x 7'10" | ||
| Main Level | Full Bathroom | 11'4" x 4'11" |
https://www.realtor.ca/real-estate/26799547/8253-united-avenue-metcalfe-metcalfe
Interested?
Contact us for more information

