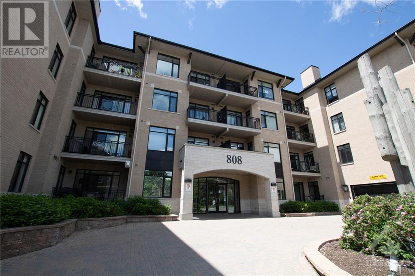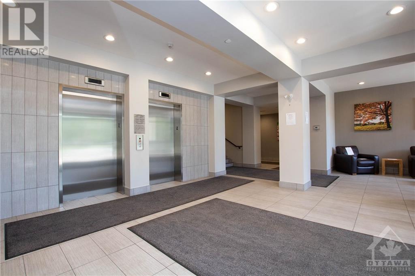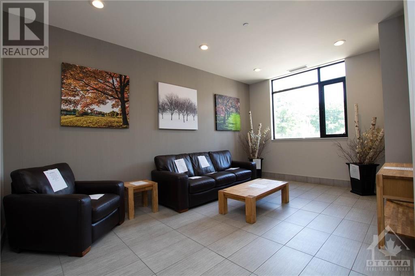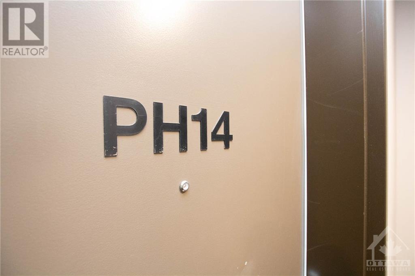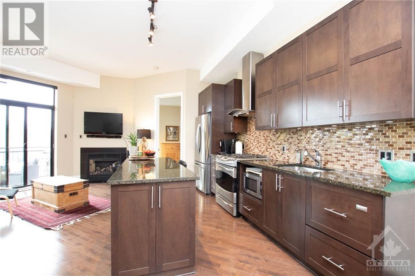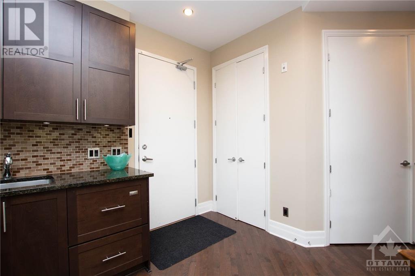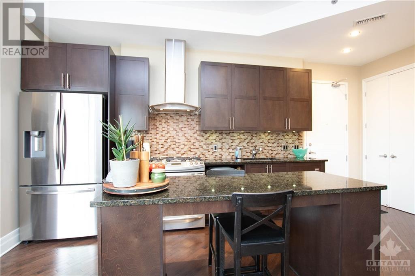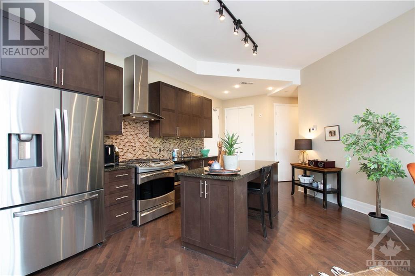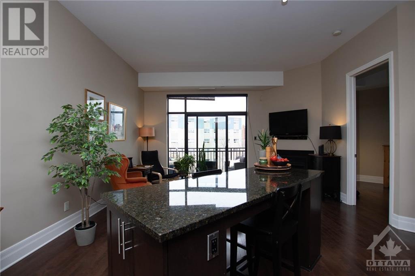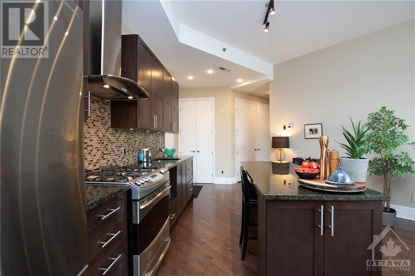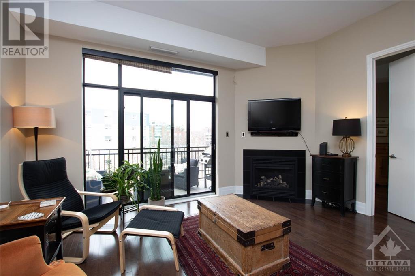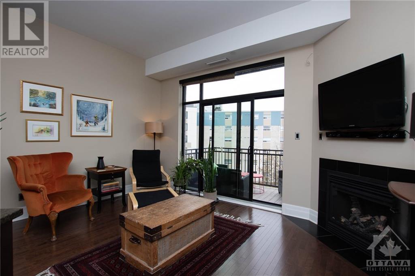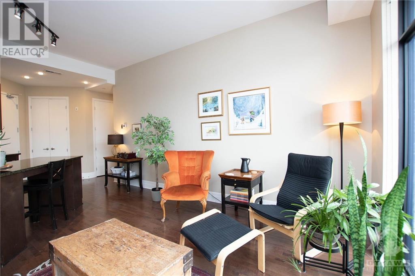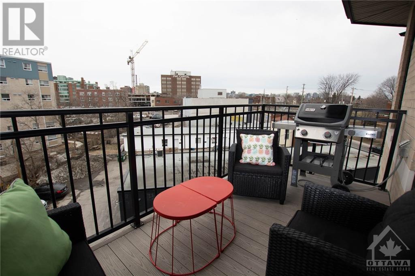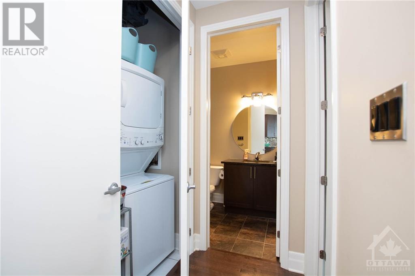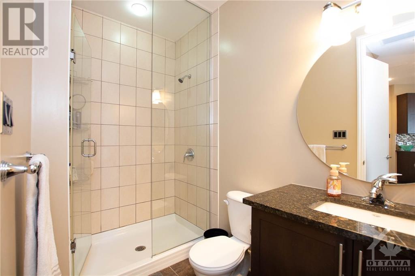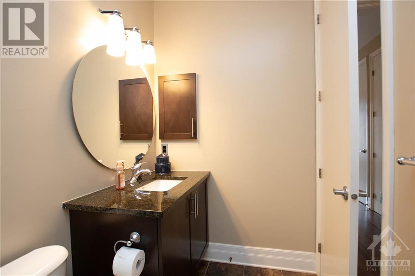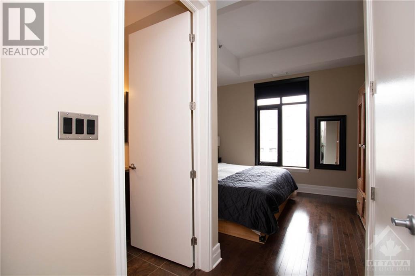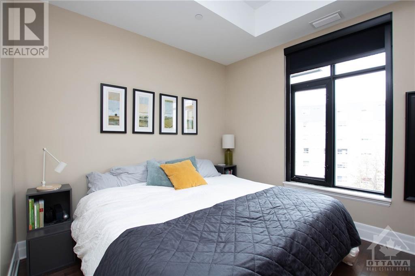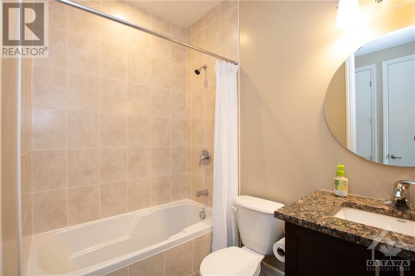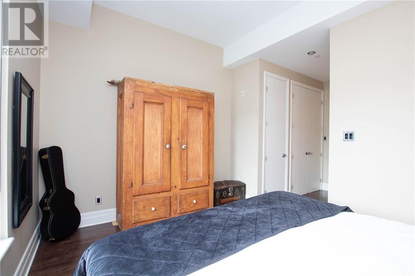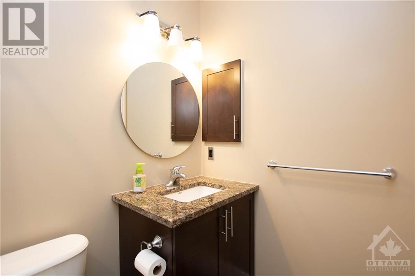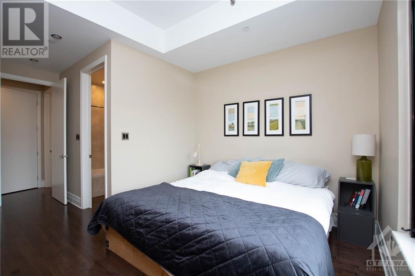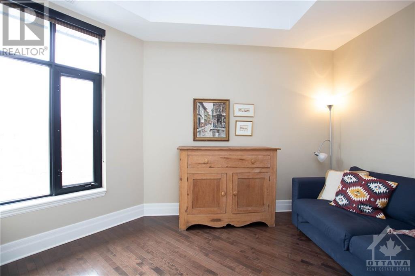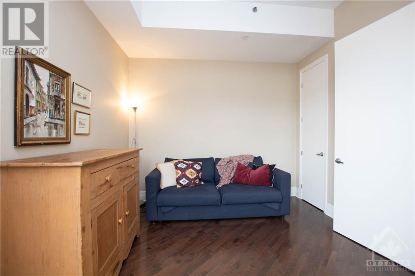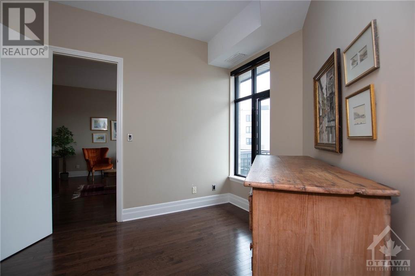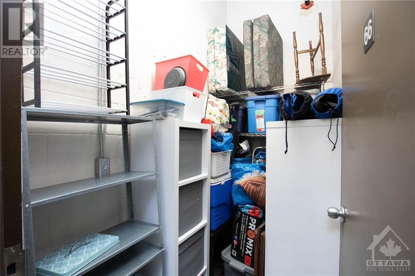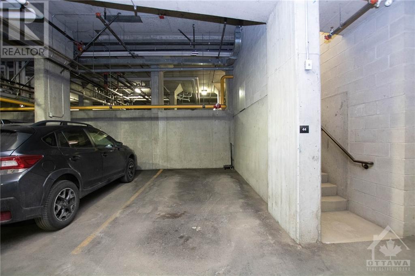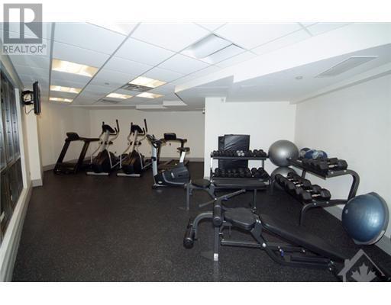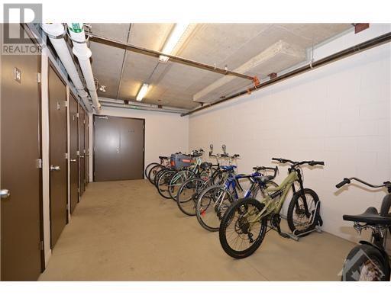808 Bronson Avenue Unit#414 Ottawa, Ontario K1S 5A4
$2,595 Monthly
Welcome to the PENTHOUSE suite at 808 Bronson Ave! This 2 bed, 2 full bath (1 en-suite to master bedroom) unit boasts open concept living with tons of natural light with it's West facing balcony. Situated in the heart of Dows Lake and only minutes walk away from The Glebe with many shops, restaurants, Landsdowne Park, Dows Lake Pavillion, & Little Italy, this is the perfect location! Unit features hardwood floors throughout (no carpet!), large kitchen w/granite counters, tons of storage, gas stove, sleek drawer style dishwasher, island with options of putting stools, gas fireplace, walk-out to patio (with GAS HOOKUP FOR BBQ), makes this the penthouse you want to live at! 2 generous sized bedrooms with Primary having a full en-suite bath. In-unit laundry, 1 storage locker & 1 underground parking included! Building amenities include: fitness facility & guest suites. Available July 1st! (id:37611)
Property Details
| MLS® Number | 1385676 |
| Property Type | Single Family |
| Neigbourhood | Dows Lake |
| Amenities Near By | Public Transit, Recreation Nearby, Shopping |
| Features | Elevator, Balcony |
| Parking Space Total | 1 |
Building
| Bathroom Total | 2 |
| Bedrooms Above Ground | 2 |
| Bedrooms Total | 2 |
| Amenities | Laundry - In Suite, Guest Suite, Exercise Centre |
| Appliances | Refrigerator, Dishwasher, Dryer, Hood Fan, Stove, Washer |
| Basement Development | Not Applicable |
| Basement Type | None (not Applicable) |
| Constructed Date | 2012 |
| Cooling Type | Central Air Conditioning |
| Exterior Finish | Brick |
| Fire Protection | Smoke Detectors |
| Fireplace Present | Yes |
| Fireplace Total | 1 |
| Flooring Type | Hardwood, Tile |
| Heating Fuel | Natural Gas |
| Heating Type | Forced Air |
| Stories Total | 1 |
| Type | Apartment |
| Utility Water | Municipal Water |
Parking
| Underground |
Land
| Acreage | No |
| Land Amenities | Public Transit, Recreation Nearby, Shopping |
| Sewer | Municipal Sewage System |
| Size Irregular | * Ft X * Ft |
| Size Total Text | * Ft X * Ft |
| Zoning Description | Residential |
Rooms
| Level | Type | Length | Width | Dimensions |
|---|---|---|---|---|
| Main Level | Foyer | 5'4" x 4'9" | ||
| Main Level | Kitchen | 13'10" x 7'7" | ||
| Main Level | Living Room | 14'11" x 9'10" | ||
| Main Level | Full Bathroom | 9'2" x 5'0" | ||
| Main Level | Primary Bedroom | 17'8" x 12'2" | ||
| Main Level | 3pc Ensuite Bath | 7'8" x 4'11" | ||
| Main Level | Bedroom | 14'6" x 12'3" | ||
| Main Level | Laundry Room | 6'7" x 3'2" | ||
| Main Level | Other | 12'2" x 6'0" |
https://www.realtor.ca/real-estate/26817615/808-bronson-avenue-unit414-ottawa-dows-lake
Interested?
Contact us for more information

