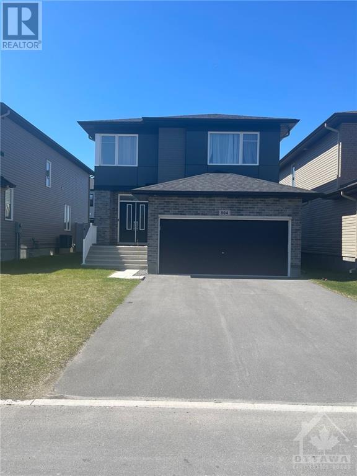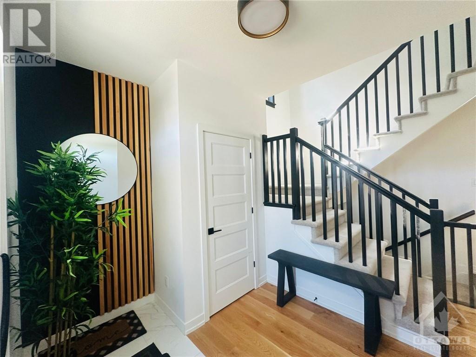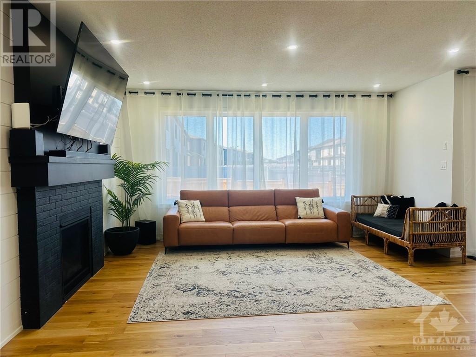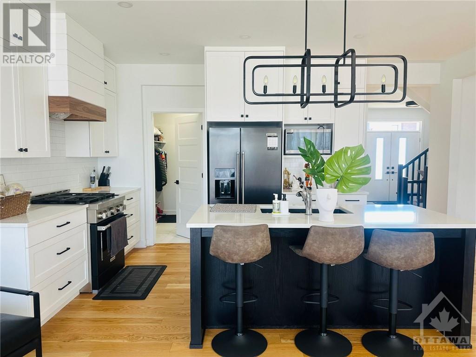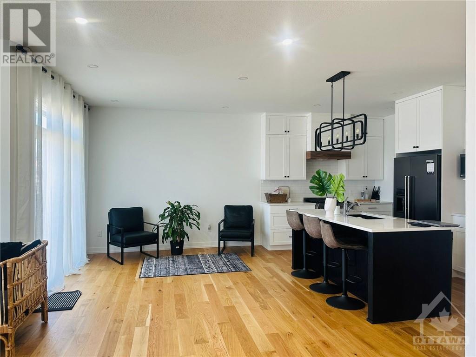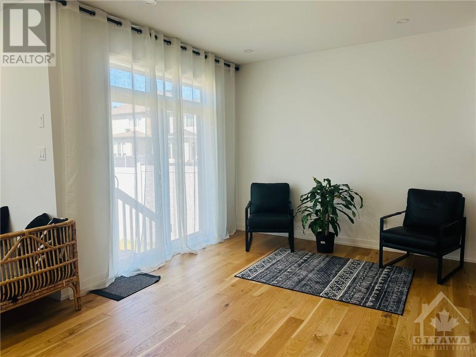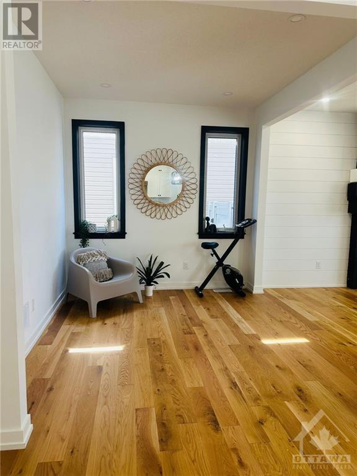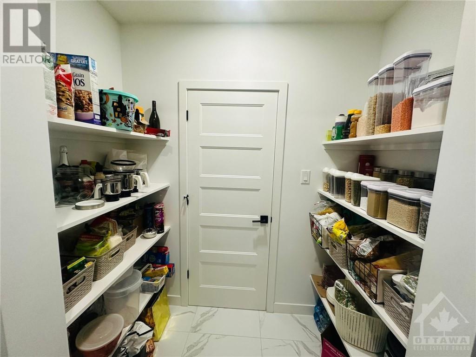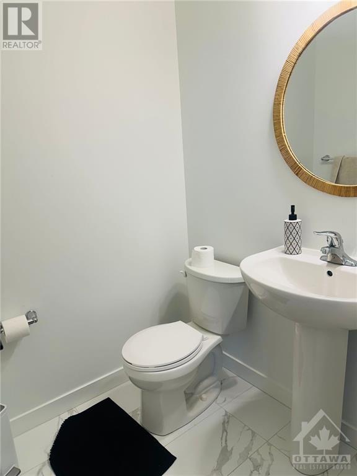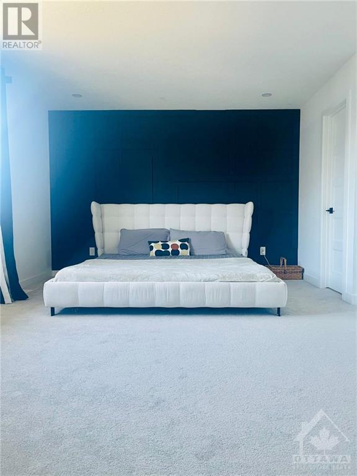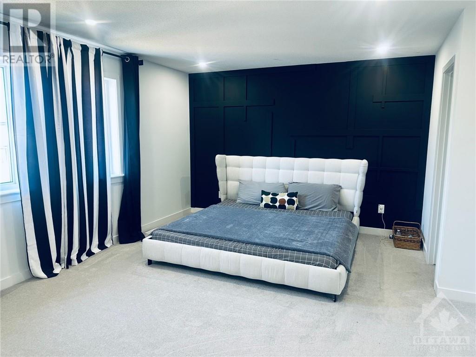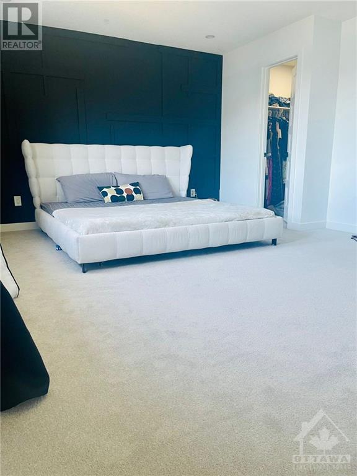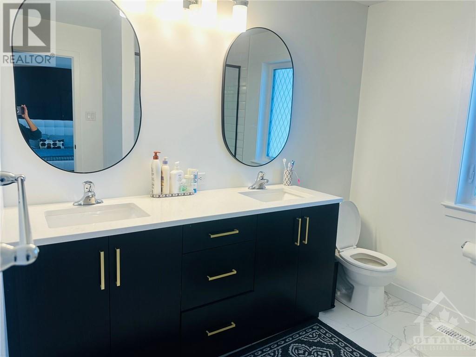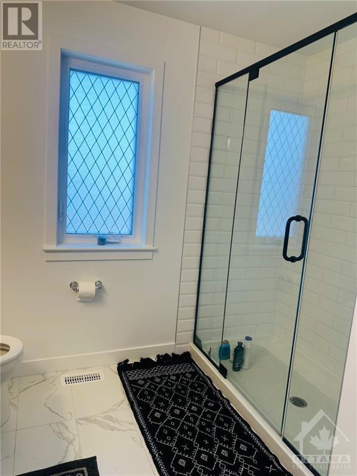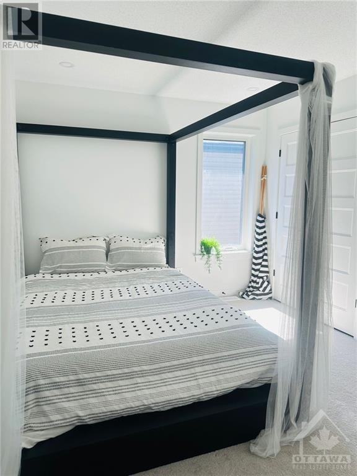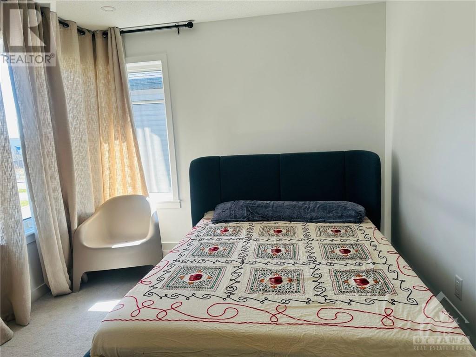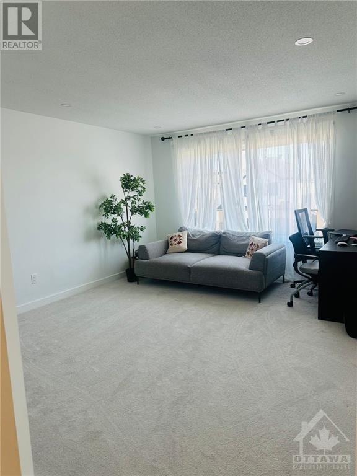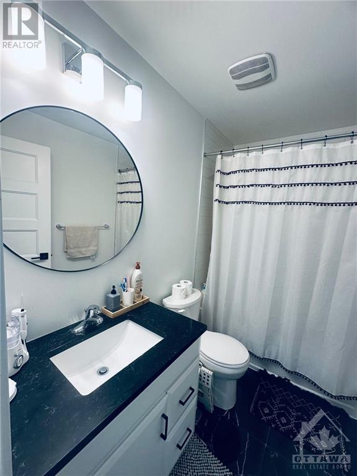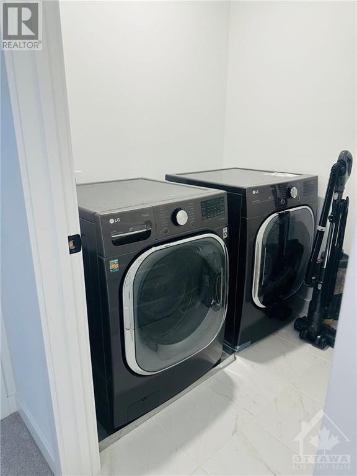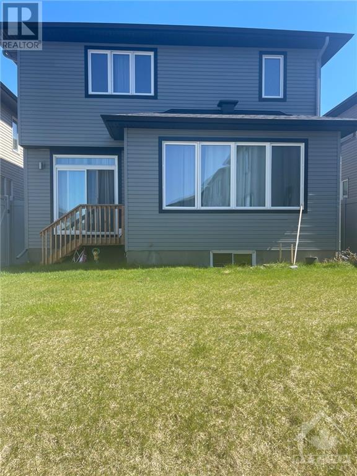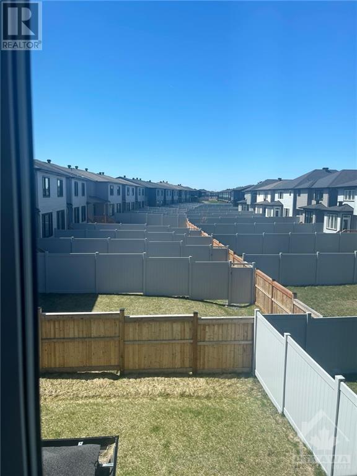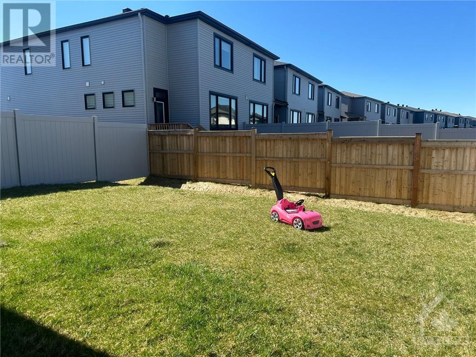804 Paseana Place Stittsville, Ontario K2V 0P7
$3,390 Monthly
Nestled in the heart of Stittsville, 804 Paseana Place offers a remarkable blend of comfort, convenience & style. With 3 spacious bedrooms and 2.5 baths spread across two levels, this home provides ample space for families or professionals looking to settle in a serene neighborhood. The main floor boasts an inviting open-concept layout, featuring a well-appointed kitchen with stainless steel appliances, granite countertops, and plenty of cabinet space. The adjoining dining area flows seamlessly into the cozy living room, creating an ideal space for entertaining guests or unwinding after a long day. Upstairs, you'll find a luxurious primary bedroom complete with a walk-in closet & ensuite bath, offering a private oasis to relax & recharge. 2 additional bedrooms & a full bath provide flexibility for guests in addition to a home office setup, ensuring everyone has their own space. A fenced backyard provides plenty of room for outdoor activities or enjoying a morning coffee on the patio. (id:37611)
Property Details
| MLS® Number | 1389002 |
| Property Type | Single Family |
| Neigbourhood | BLACKSTONE |
| Features | Automatic Garage Door Opener |
| Parking Space Total | 6 |
Building
| Bathroom Total | 3 |
| Bedrooms Above Ground | 4 |
| Bedrooms Total | 4 |
| Amenities | Laundry - In Suite |
| Appliances | Refrigerator, Dishwasher, Dryer, Hood Fan, Microwave, Stove, Washer, Blinds |
| Basement Development | Unfinished |
| Basement Type | Full (unfinished) |
| Constructed Date | 2022 |
| Construction Style Attachment | Detached |
| Cooling Type | Central Air Conditioning |
| Exterior Finish | Brick, Siding, Vinyl |
| Fire Protection | Smoke Detectors |
| Fixture | Drapes/window Coverings |
| Flooring Type | Carpeted, Hardwood, Ceramic |
| Half Bath Total | 1 |
| Heating Fuel | Natural Gas |
| Heating Type | Forced Air |
| Stories Total | 2 |
| Type | House |
| Utility Water | Municipal Water |
Parking
| Attached Garage |
Land
| Acreage | No |
| Sewer | Municipal Sewage System |
| Size Irregular | * Ft X * Ft |
| Size Total Text | * Ft X * Ft |
| Zoning Description | R3z |
Rooms
| Level | Type | Length | Width | Dimensions |
|---|---|---|---|---|
| Second Level | Primary Bedroom | 17'6" x 12'0" | ||
| Second Level | Bedroom | 11'9" x 10'0" | ||
| Second Level | Bedroom | 12'1" x 10'1" | ||
| Second Level | Office | 12'0" x 16'0" | ||
| Main Level | Kitchen | 13'5" x 9'0" | ||
| Main Level | Living Room | 16'6" x 16'0" | ||
| Main Level | Dining Room | 10'0" x 11'0" | ||
| Main Level | Other | 9'11" x 9'0" |
https://www.realtor.ca/real-estate/26814178/804-paseana-place-stittsville-blackstone
Interested?
Contact us for more information

