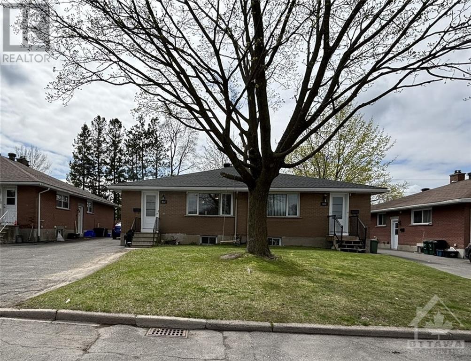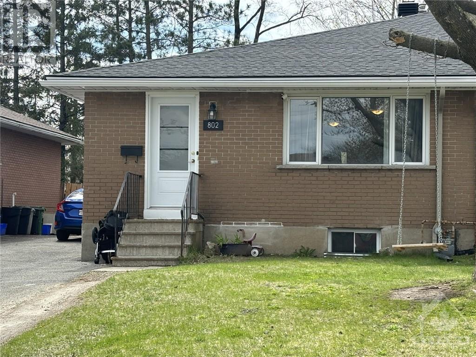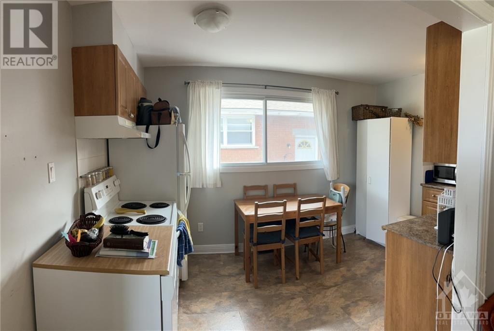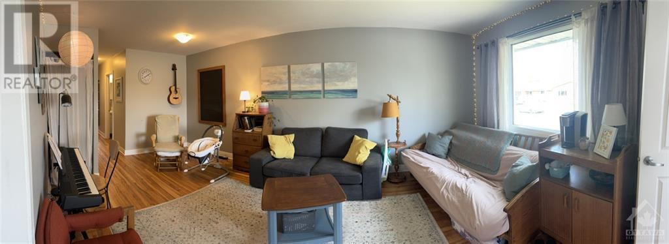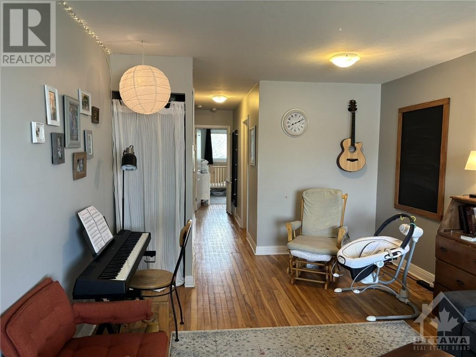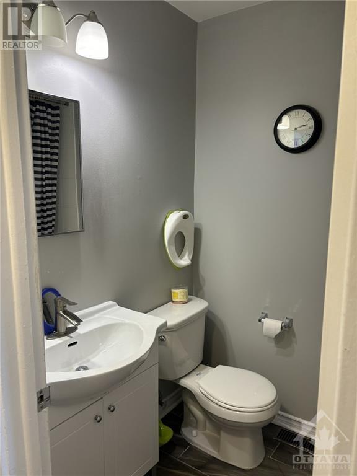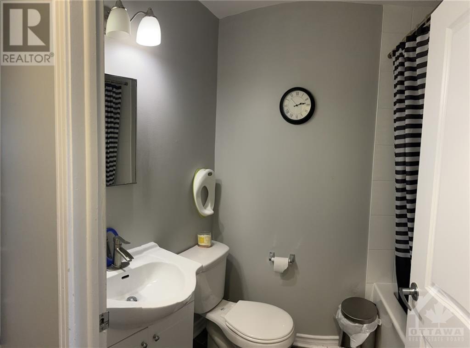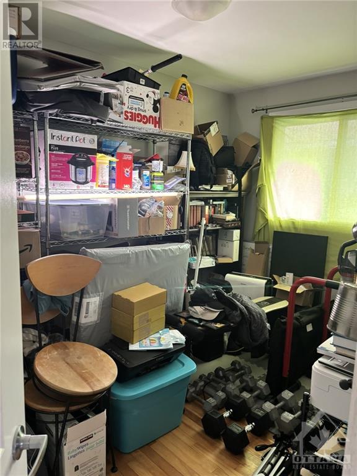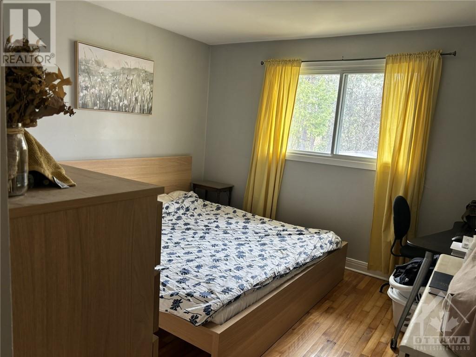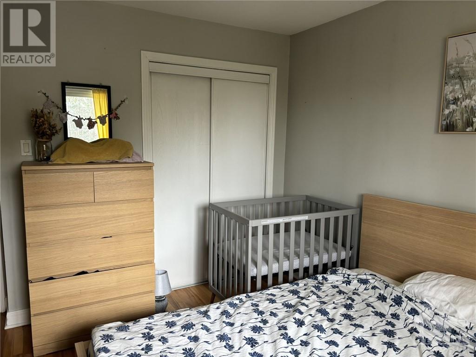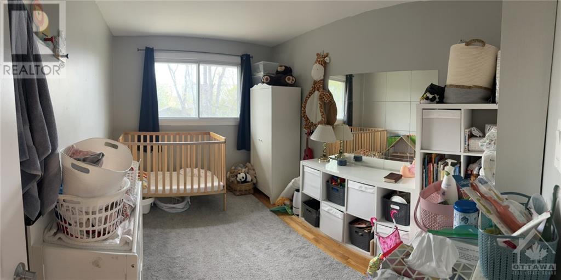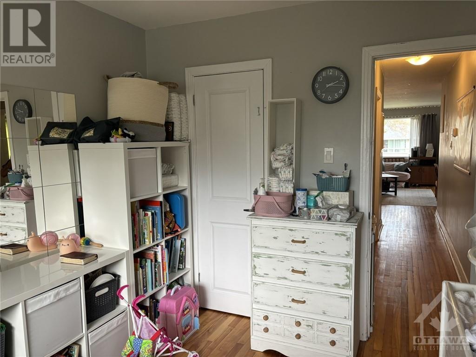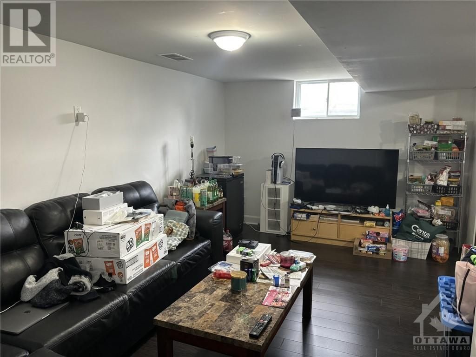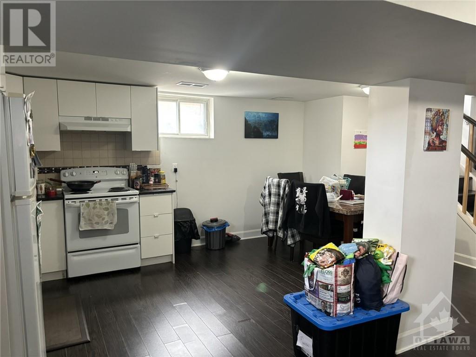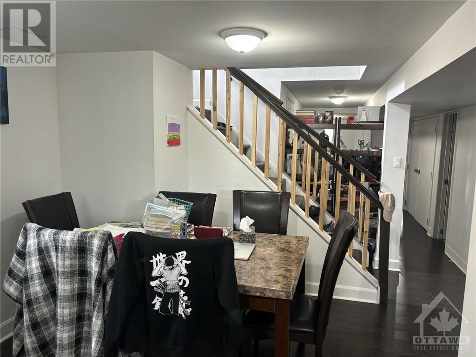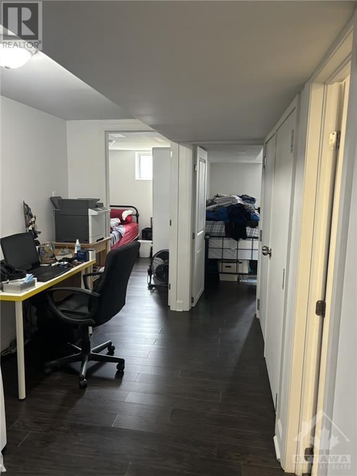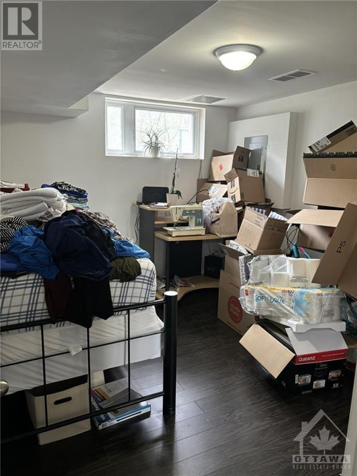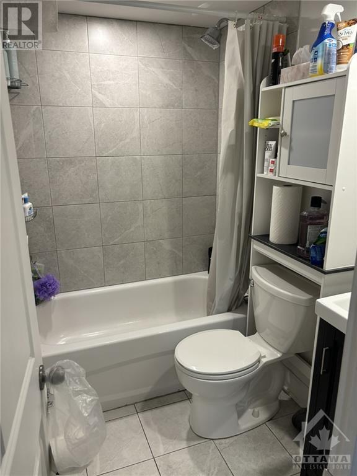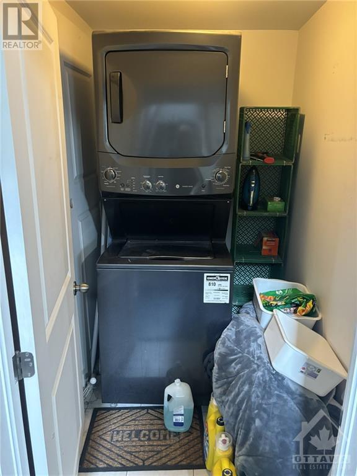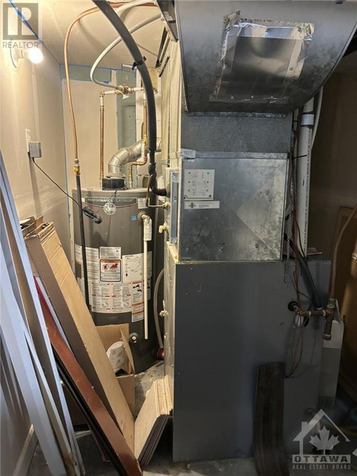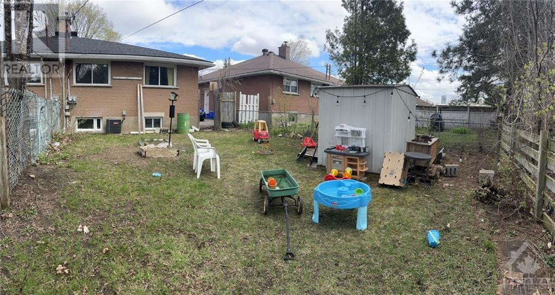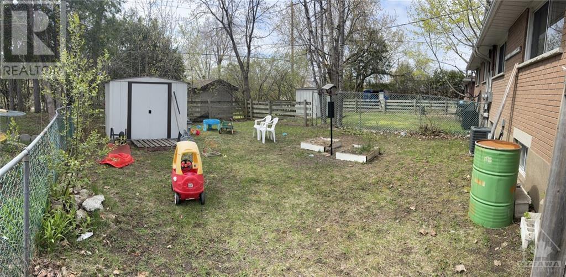802 Trojan Avenue Ottawa, Ontario K1K 2P7
$544,500
Semi Detached Bungalow with a legal secondary dwelling unit in the basement, see Permit attached. 3 bed on main floor presently rented for $1,661.38 plus Hydro. 2 Bed in the basement fully renovated 2018 presently rented for $1,348.49 plus Hydro. New Roof 2022. Open Concept Main floor, renovated Kitchens. 3 Bedrooms, all great sizes. Re-finished hardwood floors 2017. HWT is 2007 and owned, freshly painted, ESA(2017). Separate side entrance to basement. Each unit has a Washer & Dryer. 2 electric Hydro Meters.tenants pay heat and hydro owner pays insurance $1418, water $1320, property tax $3782. Perfect for savvy investors or for homebuyer to live in and one unit while tenant pays part of your mortgage. (id:37611)
Property Details
| MLS® Number | 1389569 |
| Property Type | Single Family |
| Neigbourhood | CASTLE HEIGHTS |
| Amenities Near By | Shopping |
| Parking Space Total | 2 |
Building
| Bathroom Total | 2 |
| Bedrooms Above Ground | 3 |
| Bedrooms Below Ground | 2 |
| Bedrooms Total | 5 |
| Appliances | Refrigerator, Stove, Washer |
| Architectural Style | Bungalow |
| Basement Development | Finished |
| Basement Type | Full (finished) |
| Constructed Date | 1960 |
| Construction Style Attachment | Semi-detached |
| Cooling Type | Central Air Conditioning |
| Exterior Finish | Brick |
| Flooring Type | Mixed Flooring, Hardwood |
| Foundation Type | Poured Concrete |
| Heating Fuel | Electric |
| Heating Type | Forced Air |
| Stories Total | 1 |
| Type | House |
| Utility Water | Municipal Water |
Parking
| Surfaced |
Land
| Acreage | No |
| Land Amenities | Shopping |
| Sewer | Municipal Sewage System |
| Size Depth | 103 Ft ,3 In |
| Size Frontage | 29 Ft ,10 In |
| Size Irregular | 29.87 Ft X 103.24 Ft (irregular Lot) |
| Size Total Text | 29.87 Ft X 103.24 Ft (irregular Lot) |
| Zoning Description | Residential |
Rooms
| Level | Type | Length | Width | Dimensions |
|---|---|---|---|---|
| Lower Level | Living Room/dining Room | 12'2" x 11'4" | ||
| Lower Level | Kitchen | 11'3" x 9'6" | ||
| Lower Level | Bedroom | 11'7" x 8'2" | ||
| Lower Level | Bedroom | 10'2" x 9'8" | ||
| Lower Level | Full Bathroom | Measurements not available | ||
| Main Level | Living Room/dining Room | 21'2" x 11'4" | ||
| Main Level | Kitchen | 14'5" x 9'2" | ||
| Main Level | Bedroom | 12'5" x 9'2" | ||
| Main Level | Bedroom | 11'7" x 8'2" | ||
| Main Level | Bedroom | 10'6" x 10'9" | ||
| Main Level | Full Bathroom | Measurements not available |
https://www.realtor.ca/real-estate/26842373/802-trojan-avenue-ottawa-castle-heights
Interested?
Contact us for more information

