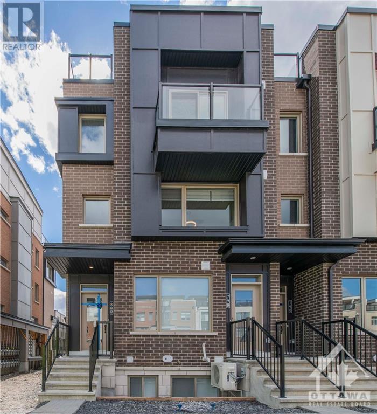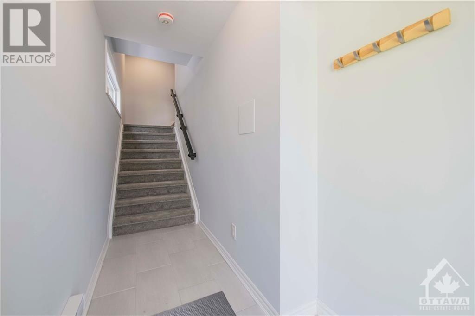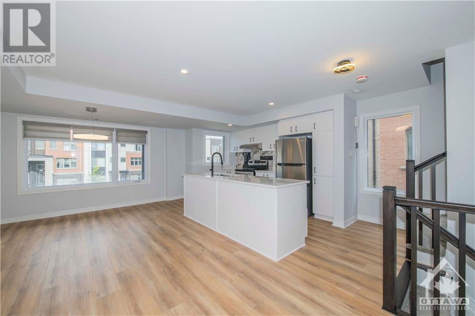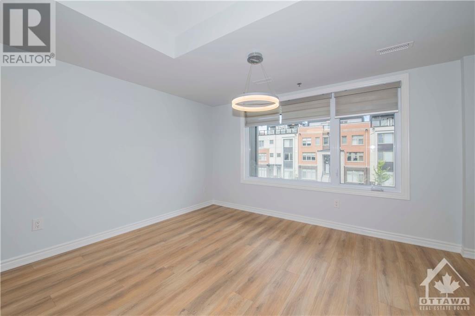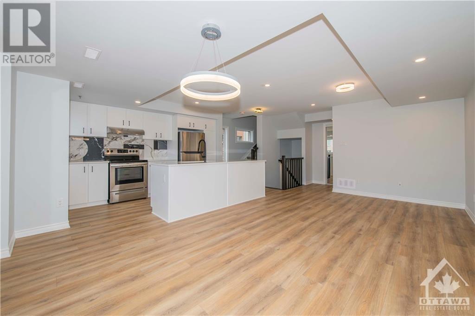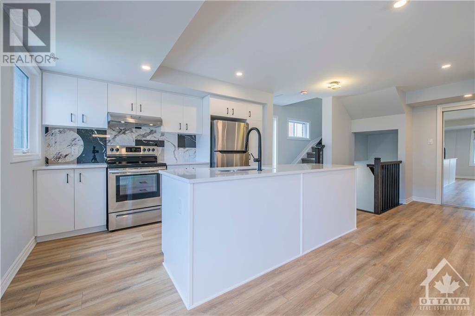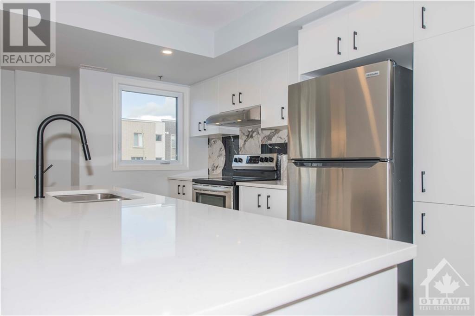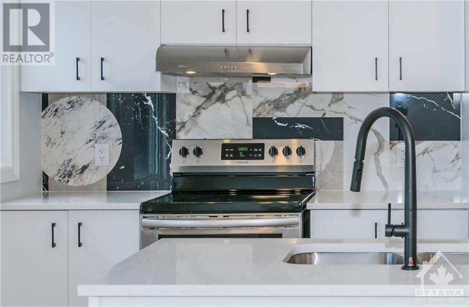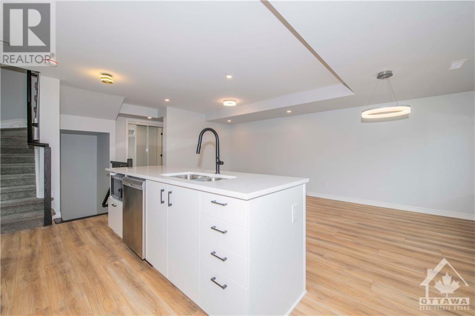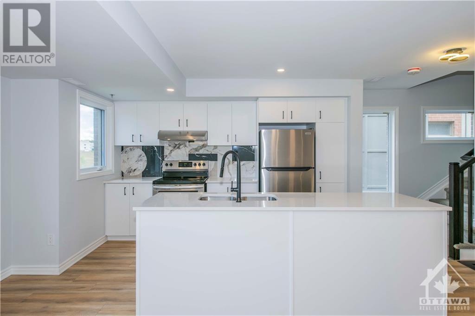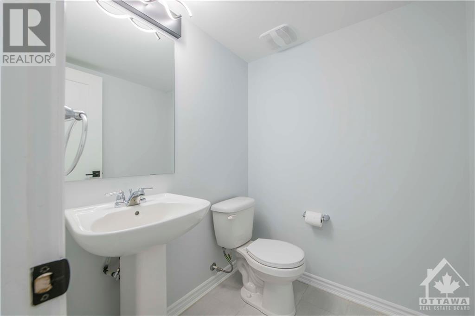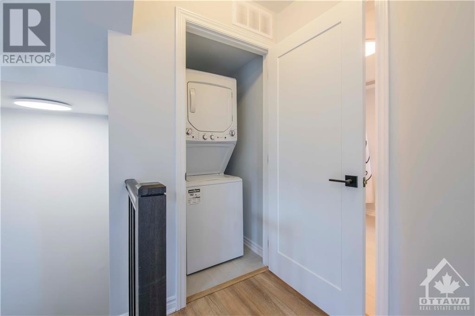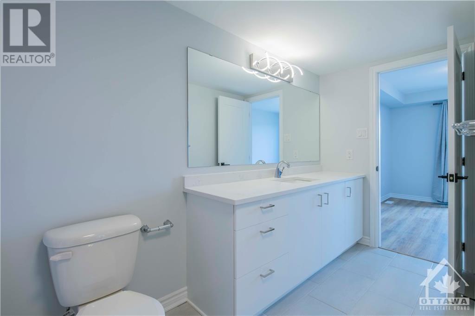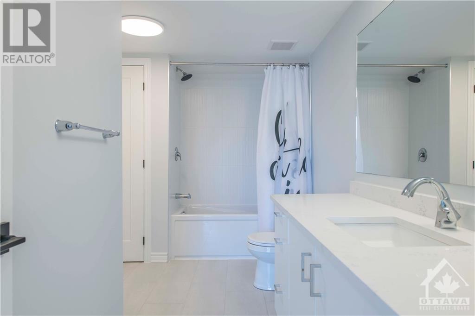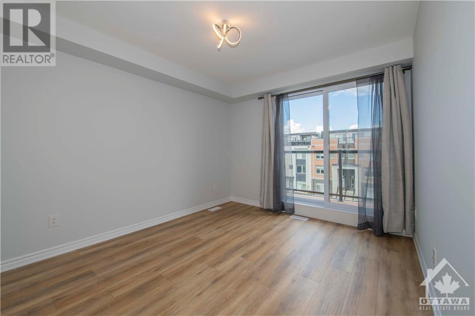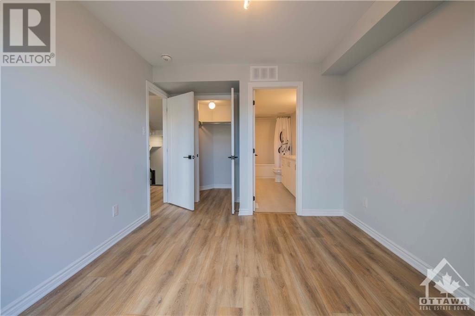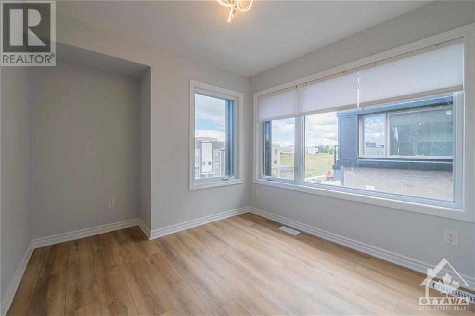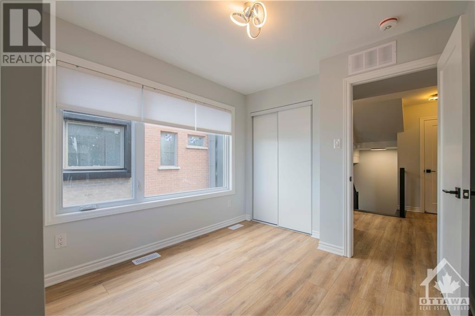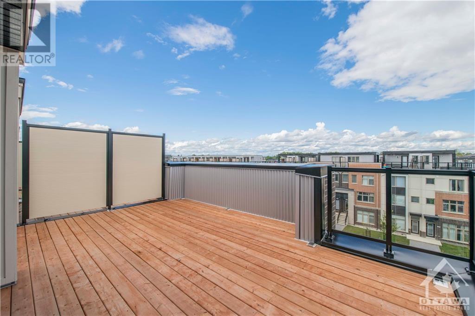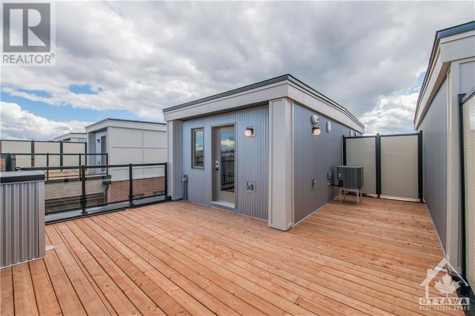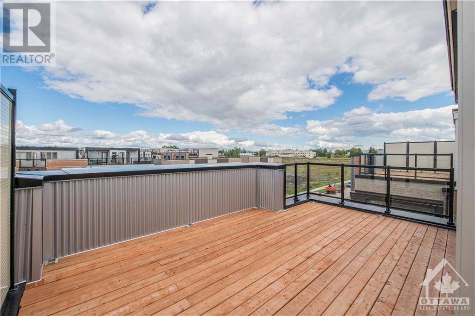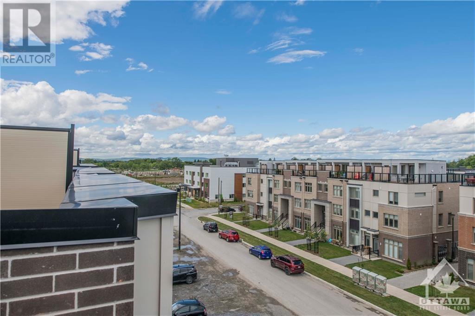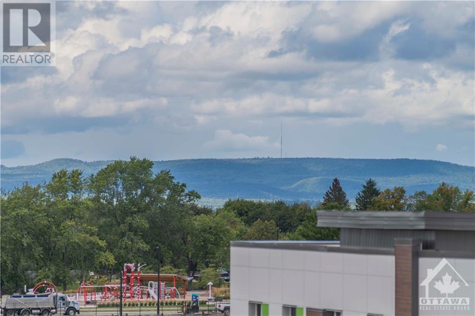800 Mikinak Road Ottawa, Ontario K1K 5A5
$499,900Maintenance, Landscaping, Waste Removal, Other, See Remarks
$359 Monthly
Maintenance, Landscaping, Waste Removal, Other, See Remarks
$359 MonthlyWELCOME TO THE 800 MIKINAK ROAD HOME! This upper end-unit Executive home is all about LOCATION, LOCATION, LOCATION! Imagine picturesque living in the Wateridge Village neighbourhood. A newer LUXURY two story home, close distance to the Ottawa River, scenic settings, & more! This home is perfect for professionals, families, etc.! This bright sun-filled home offers 2 bedrooms, 2 bathrooms & comes fully loaded with high end & modern finishes throughout! IMPECCABLE stainless steel appliances and upgraded light fixtures included. Last but not least, a large rooftop terrasse with VIEWS VIEWS VIEWS! In close proximity to downtown Ottawa core, Aviation Parkway, shopping, parks, public transportation, hospitals, & more! OPEN HOUSE SUNDAY MAY 5TH FROM 2-4PM! (id:37611)
Property Details
| MLS® Number | 1389211 |
| Property Type | Single Family |
| Neigbourhood | Wateridge Village |
| Amenities Near By | Public Transit, Recreation Nearby, Shopping |
| Community Features | Pets Allowed |
| Features | Balcony |
| Parking Space Total | 1 |
Building
| Bathroom Total | 2 |
| Bedrooms Above Ground | 2 |
| Bedrooms Total | 2 |
| Amenities | Laundry - In Suite |
| Appliances | Refrigerator, Dishwasher, Dryer, Hood Fan, Microwave, Stove, Washer |
| Basement Development | Not Applicable |
| Basement Type | None (not Applicable) |
| Constructed Date | 2021 |
| Construction Style Attachment | Stacked |
| Cooling Type | Central Air Conditioning |
| Exterior Finish | Brick |
| Flooring Type | Wall-to-wall Carpet, Laminate, Ceramic |
| Foundation Type | Poured Concrete |
| Half Bath Total | 1 |
| Heating Fuel | Natural Gas |
| Heating Type | Forced Air |
| Stories Total | 3 |
| Type | House |
| Utility Water | Municipal Water |
Parking
| Surfaced |
Land
| Acreage | No |
| Land Amenities | Public Transit, Recreation Nearby, Shopping |
| Sewer | Municipal Sewage System |
| Zoning Description | Residential |
Rooms
| Level | Type | Length | Width | Dimensions |
|---|---|---|---|---|
| Second Level | Kitchen | 8'0" x 11'6" | ||
| Second Level | Living Room | 11'8" x 11'0" | ||
| Second Level | Dining Room | 11'8" x 9'0" | ||
| Third Level | Primary Bedroom | 10'0" x 11'6" | ||
| Third Level | Bedroom | 9'2" x 9'7" | ||
| Third Level | Full Bathroom | Measurements not available | ||
| Main Level | Partial Bathroom | Measurements not available |
https://www.realtor.ca/real-estate/26818607/800-mikinak-road-ottawa-wateridge-village
Interested?
Contact us for more information

