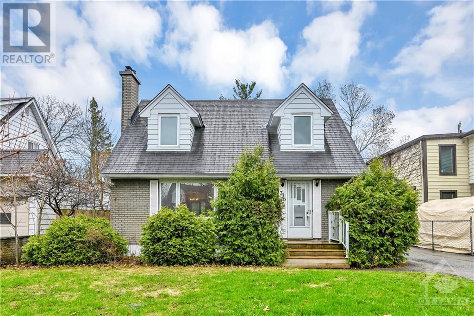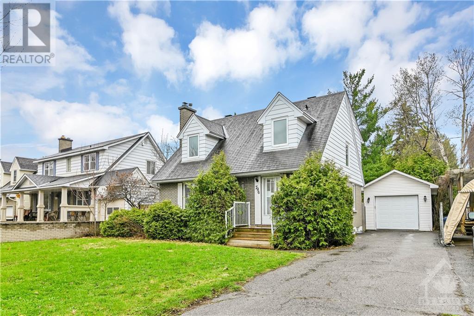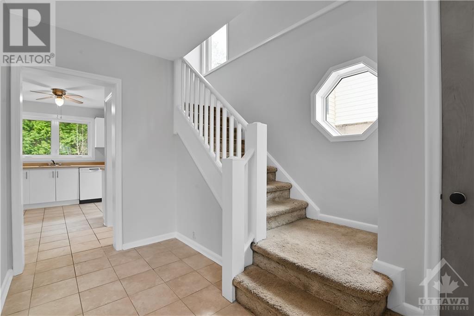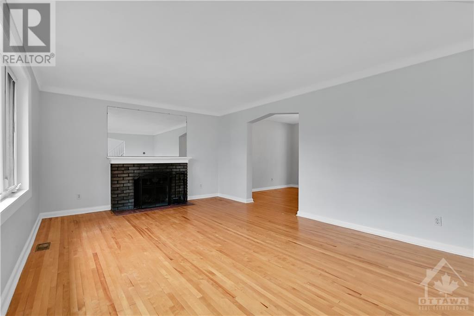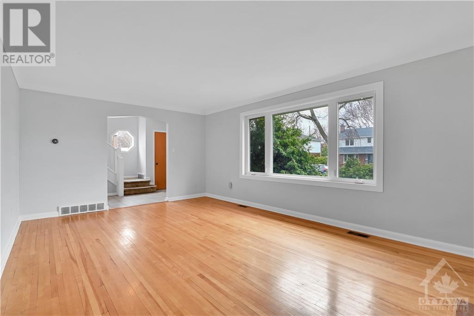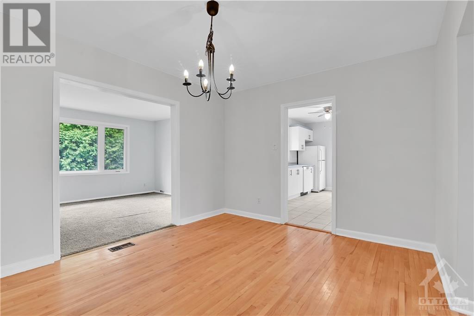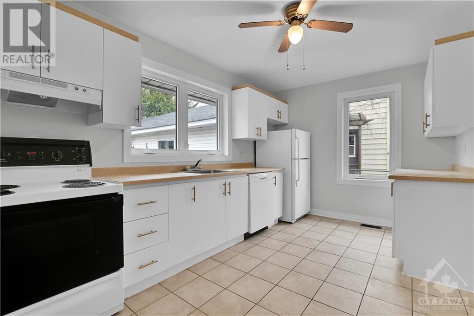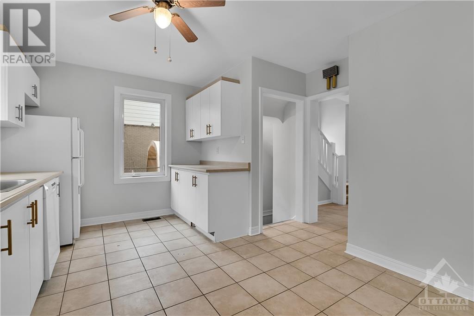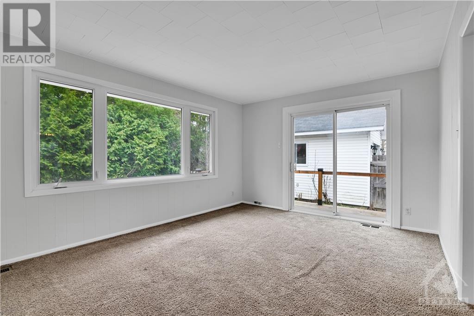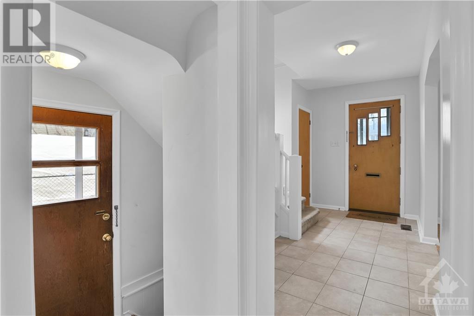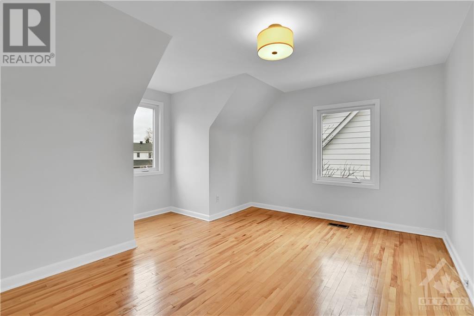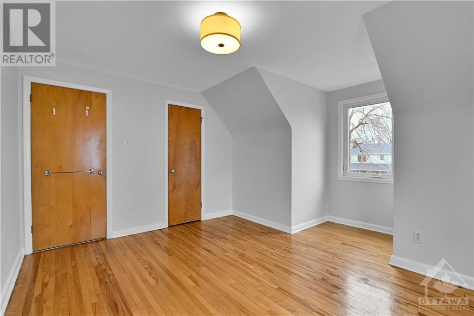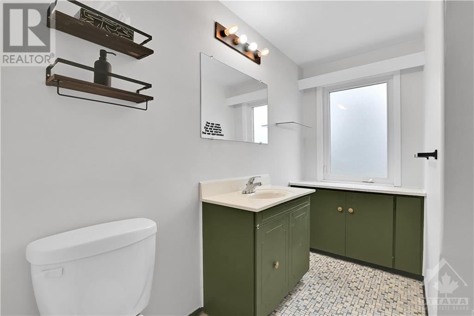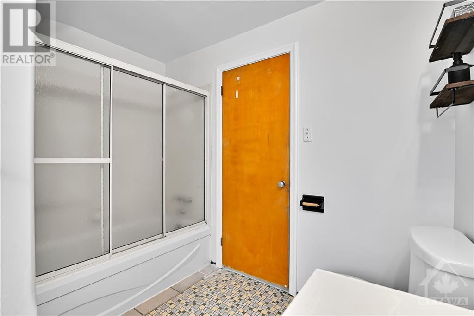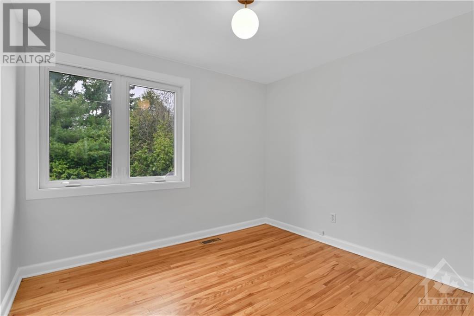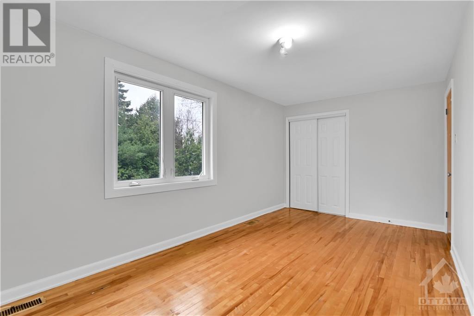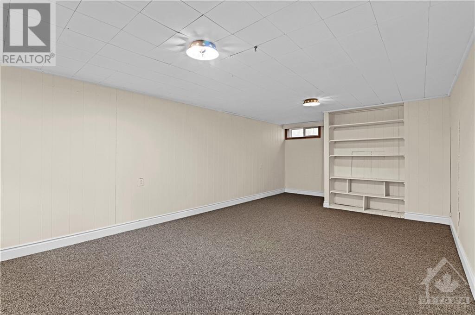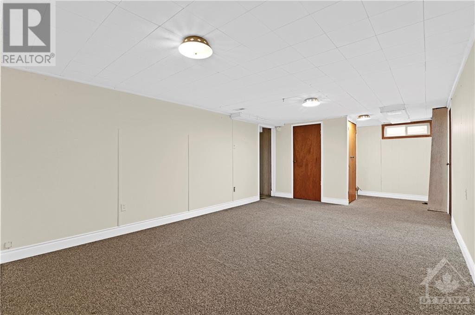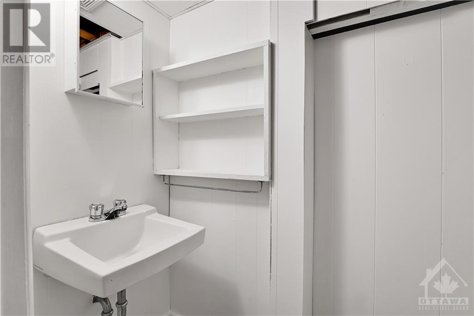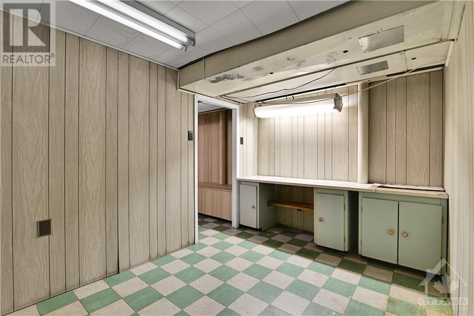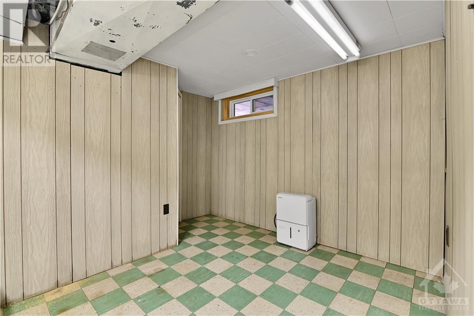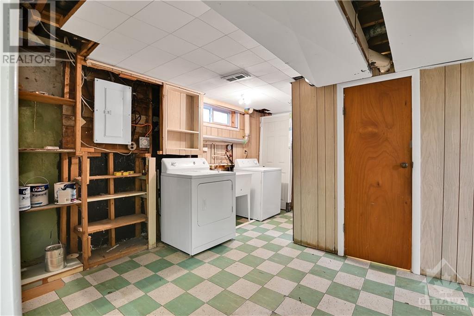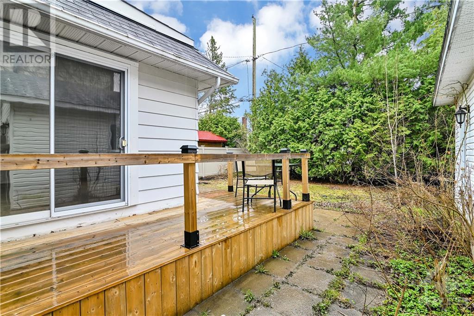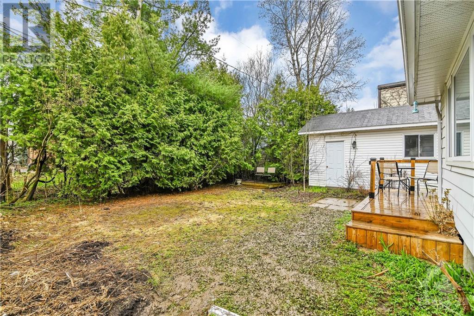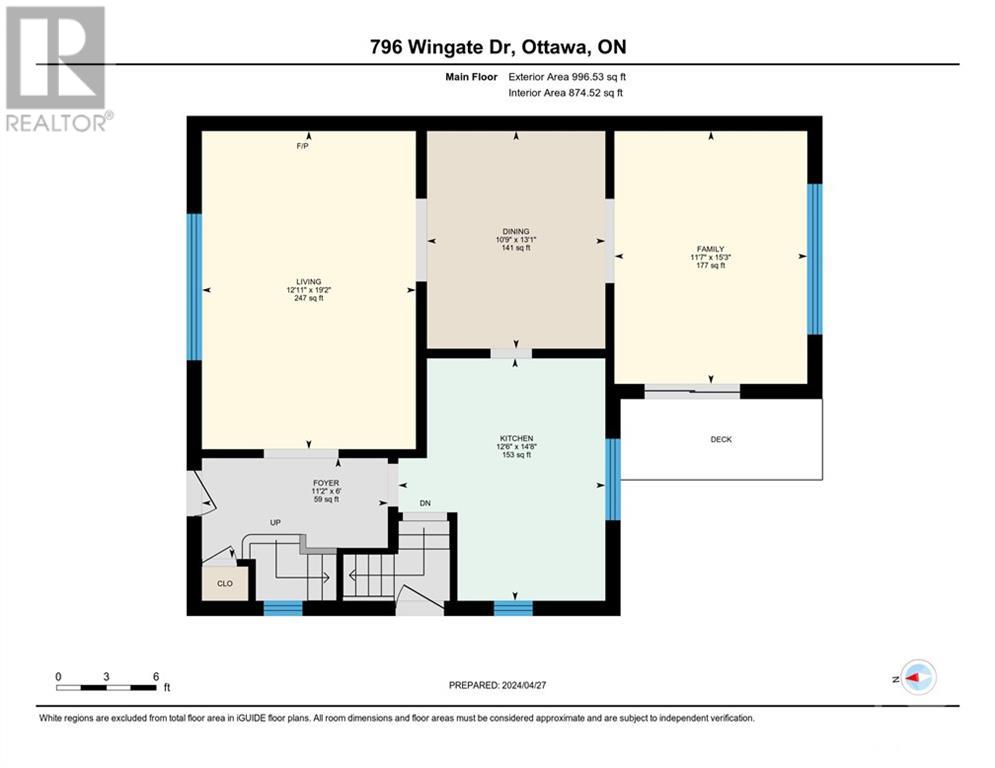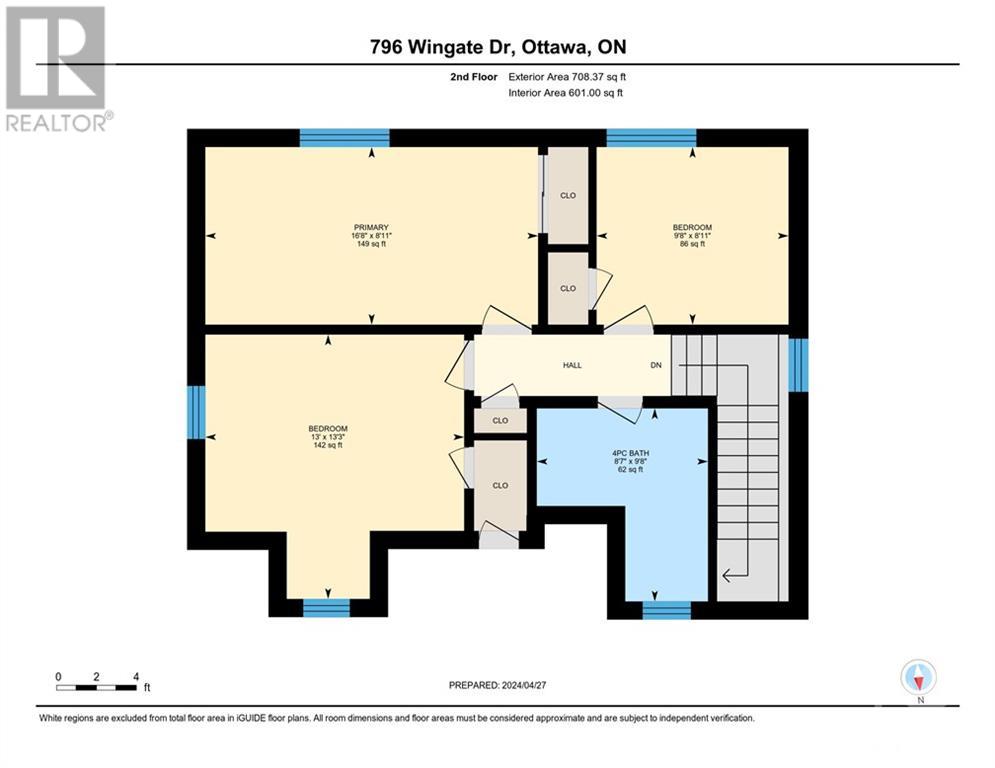796 Wingate Drive Ottawa, Ontario K1G 1S3
$619,900
Open House Saturday May 4th 2-4PM. This 3 bedroom 2 bathroom Campeau home sitting in a great, family friendly neighbourhood has so much potential! Located on a quiet street in Elmvale Acres, the excellent layout with plenty of bright natural light is just awaiting your modern touch. A main floor offering a spacious living room, dining room, kitchen and bonus family room addition with gleaming hardwood floors and plenty of character. The second floor offers 3 good sized bedrooms and full bath. Head towards the lower level with side entrance for possibility of secondary dwelling unit. Downstairs find a large rec room, 2 piece bath, laundry, and workshop space. Sitting on a 50' x 100' lot, this home is complete with 1 car detached garage '08 and deck '20. Aprx. age of: Roof '10, Windows '06, Furnace '10 - Brand new 100 amp panel, freshly painted. Conveniently located close to shopping, transit, schools, hospitals, & all your daily amenity needs. Property & Inclusions being sold 'As-Is' (id:37611)
Property Details
| MLS® Number | 1388612 |
| Property Type | Single Family |
| Neigbourhood | Elmvale Acres |
| Amenities Near By | Public Transit, Recreation Nearby, Shopping |
| Features | Automatic Garage Door Opener |
| Parking Space Total | 4 |
Building
| Bathroom Total | 2 |
| Bedrooms Above Ground | 3 |
| Bedrooms Total | 3 |
| Appliances | Refrigerator, Dishwasher, Dryer, Hood Fan, Stove, Washer |
| Basement Development | Finished |
| Basement Type | Full (finished) |
| Constructed Date | 1956 |
| Construction Style Attachment | Detached |
| Cooling Type | Central Air Conditioning |
| Exterior Finish | Brick |
| Fireplace Present | Yes |
| Fireplace Total | 1 |
| Flooring Type | Wall-to-wall Carpet, Mixed Flooring, Hardwood, Tile |
| Foundation Type | Poured Concrete |
| Half Bath Total | 1 |
| Heating Fuel | Natural Gas |
| Heating Type | Forced Air |
| Stories Total | 2 |
| Type | House |
| Utility Water | Municipal Water |
Parking
| Detached Garage |
Land
| Acreage | No |
| Land Amenities | Public Transit, Recreation Nearby, Shopping |
| Sewer | Municipal Sewage System |
| Size Depth | 100 Ft |
| Size Frontage | 50 Ft |
| Size Irregular | 50 Ft X 100 Ft |
| Size Total Text | 50 Ft X 100 Ft |
| Zoning Description | Residential - R10 |
Rooms
| Level | Type | Length | Width | Dimensions |
|---|---|---|---|---|
| Second Level | Full Bathroom | 8'7" x 9'8" | ||
| Second Level | Primary Bedroom | 16'8" x 8'11" | ||
| Second Level | Bedroom | 13'0" x 13'3" | ||
| Second Level | Bedroom | 9'8" x 8'11" | ||
| Lower Level | 2pc Bathroom | Measurements not available | ||
| Lower Level | Recreation Room | 27'11" x 12'0" | ||
| Lower Level | Laundry Room | 14'3" x 11'5" | ||
| Lower Level | Workshop | 10'4" x 11'5" | ||
| Lower Level | Utility Room | Measurements not available | ||
| Main Level | Foyer | 6'0" x 11'2" | ||
| Main Level | Living Room | 19'2" x 12'11" | ||
| Main Level | Kitchen | 14'8" x 12'6" | ||
| Main Level | Dining Room | 13'1" x 10'9" | ||
| Main Level | Family Room | 15'3" x 11'7" |
https://www.realtor.ca/real-estate/26812231/796-wingate-drive-ottawa-elmvale-acres
Interested?
Contact us for more information

