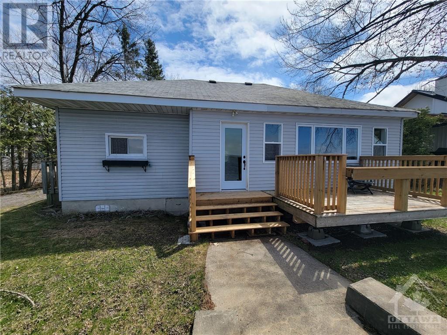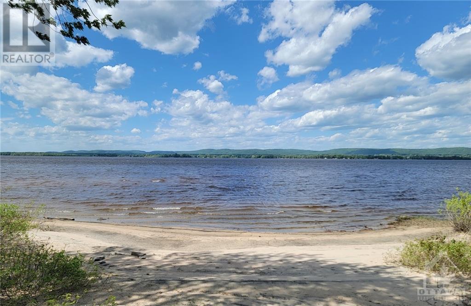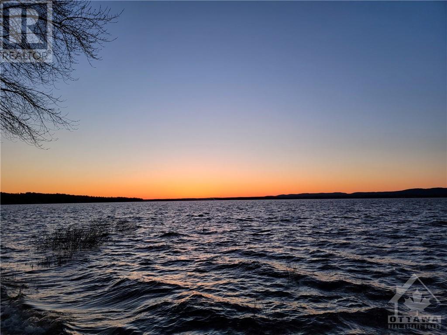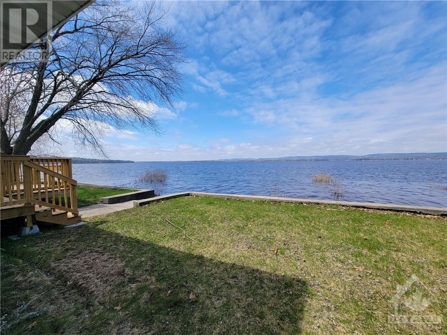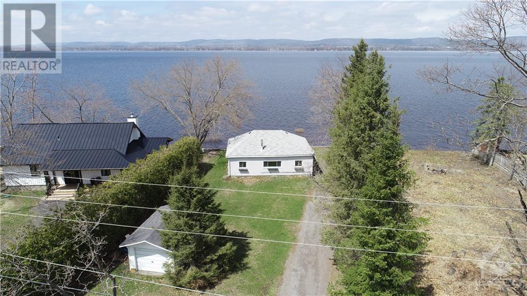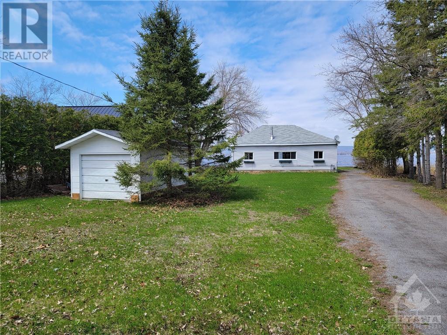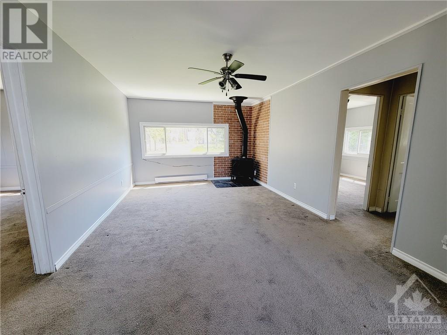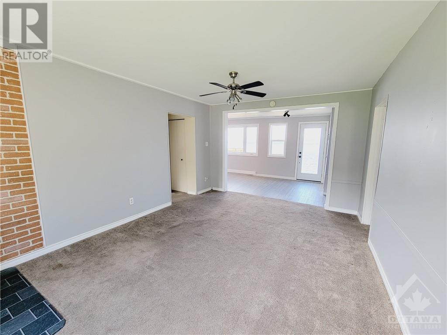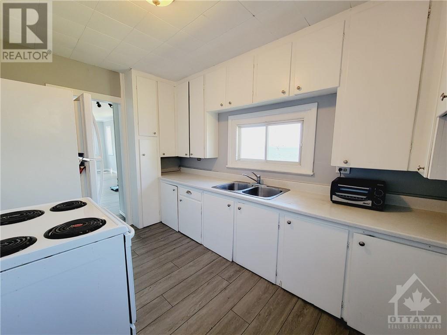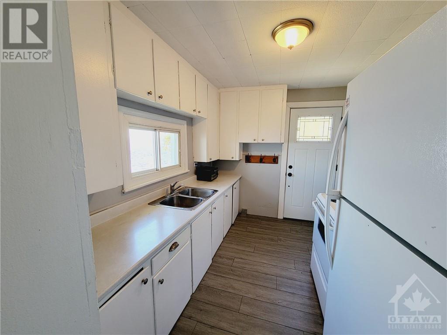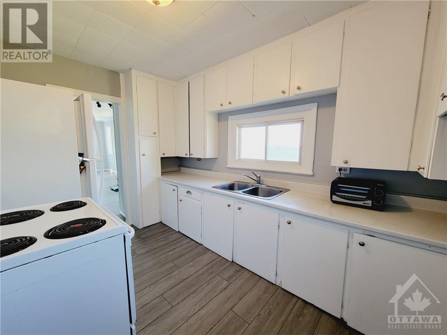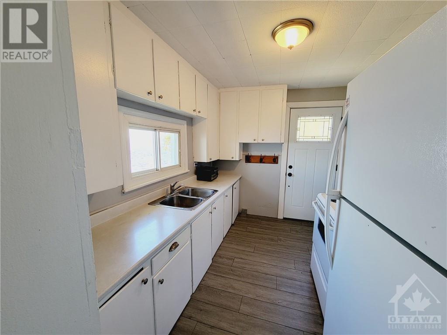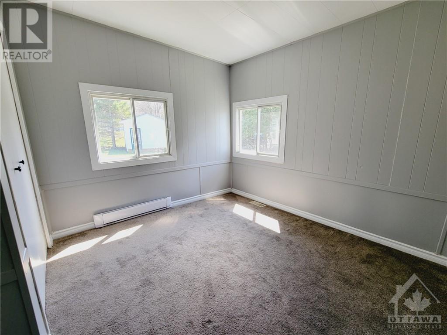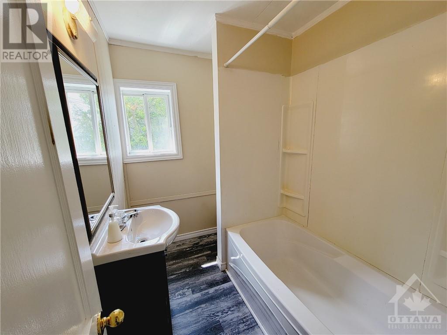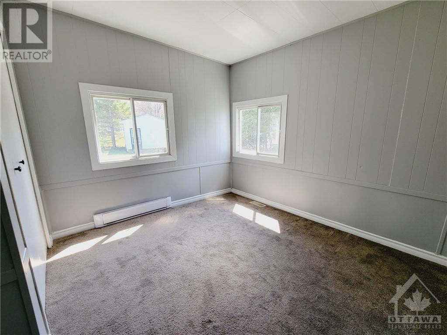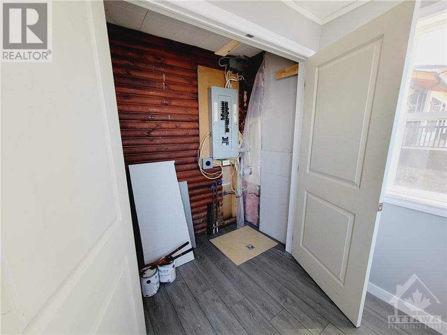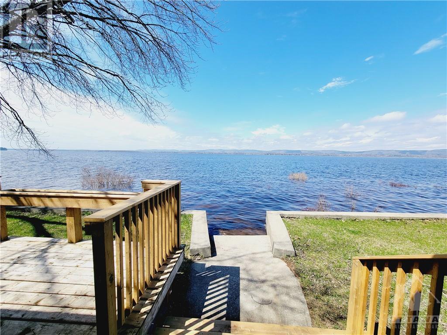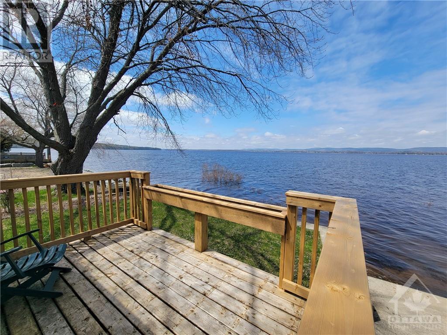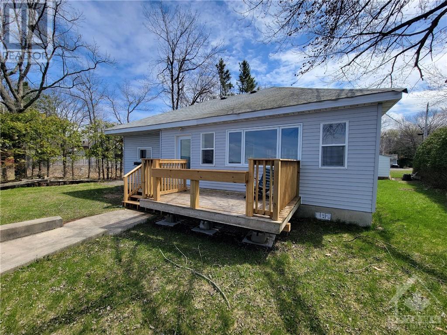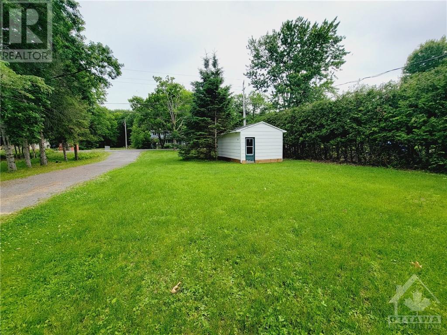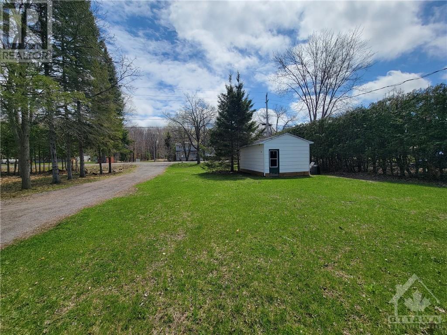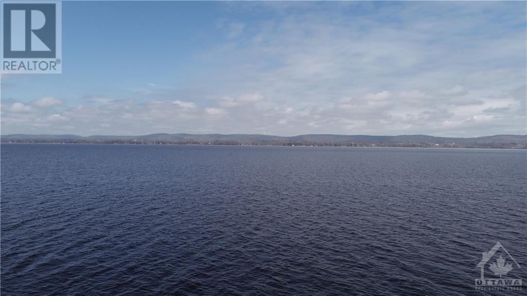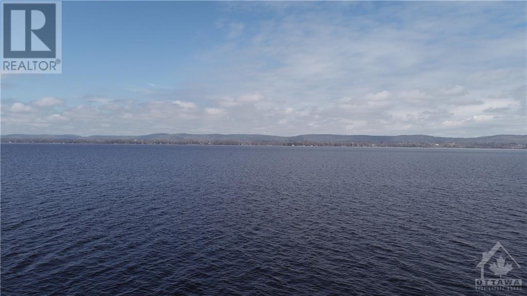796 Bayview Drive Constance Bay, Ontario K0A 3M0
$549,900
Waterfront Retreat with Glorious Sunsets! This cozy 2 bedroom bungalow is set on a 70' x 150' lot and captures amazing water views inside and out. Step out on the waterside deck to unbelievable mountain & river views! Cozy up to the natural gas fireplace in the living room while the river turns into a winter wonderland with just as many outdoor adventures. The kitchen and dining room span the riverside of the home ideal for entertaining and barbequing. There's a detached garage to park or for extra storage. Enjoy the beach life in the summer time with bonfires, wading in the water, paddleboarding, boating or kayaking from your very own spot on the Ottawa River! Nice home and setting for a single person, couple or small family nestled in a friendly community only 20 minutes to Kanata and 1 hour to downtown Ottawa. Must be seen! (id:37611)
Property Details
| MLS® Number | 1389247 |
| Property Type | Single Family |
| Neigbourhood | Constance Bay |
| Amenities Near By | Golf Nearby, Recreation Nearby |
| Communication Type | Internet Access |
| Features | Beach Property |
| Parking Space Total | 6 |
| Structure | Deck |
| View Type | River View |
| Water Front Type | Waterfront |
Building
| Bathroom Total | 1 |
| Bedrooms Above Ground | 2 |
| Bedrooms Total | 2 |
| Appliances | Refrigerator, Stove |
| Architectural Style | Bungalow |
| Basement Development | Not Applicable |
| Basement Type | Crawl Space (not Applicable) |
| Construction Style Attachment | Detached |
| Cooling Type | None |
| Exterior Finish | Vinyl |
| Fireplace Present | Yes |
| Fireplace Total | 1 |
| Flooring Type | Wall-to-wall Carpet, Vinyl |
| Heating Fuel | Electric, Natural Gas |
| Heating Type | Baseboard Heaters, Forced Air |
| Stories Total | 1 |
| Type | House |
| Utility Water | Sand Point |
Parking
| Detached Garage |
Land
| Acreage | No |
| Land Amenities | Golf Nearby, Recreation Nearby |
| Sewer | Septic System |
| Size Depth | 150 Ft |
| Size Frontage | 70 Ft |
| Size Irregular | 70 Ft X 150 Ft |
| Size Total Text | 70 Ft X 150 Ft |
| Zoning Description | Residential |
Rooms
| Level | Type | Length | Width | Dimensions |
|---|---|---|---|---|
| Main Level | Living Room/fireplace | 11'9" x 16'0" | ||
| Main Level | Dining Room | 21'7" x 8'11" | ||
| Main Level | Kitchen | 8'4" x 11'9" | ||
| Main Level | Primary Bedroom | 11'8" x 12'9" | ||
| Main Level | Bedroom | 10'2" x 9'3" | ||
| Main Level | 4pc Bathroom | 7'6" x 5'7" | ||
| Main Level | Laundry Room | Measurements not available |
https://www.realtor.ca/real-estate/26832423/796-bayview-drive-constance-bay-constance-bay
Interested?
Contact us for more information

