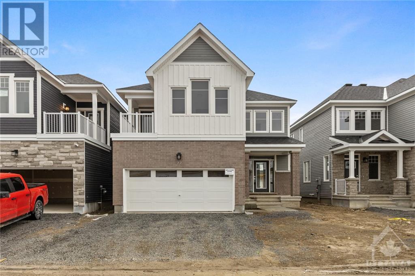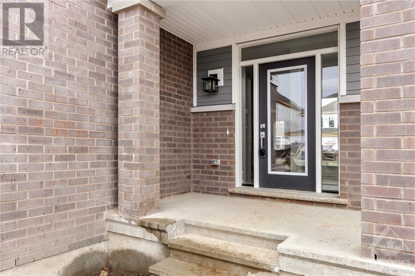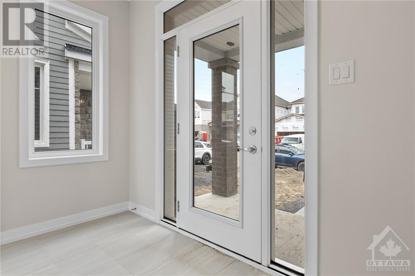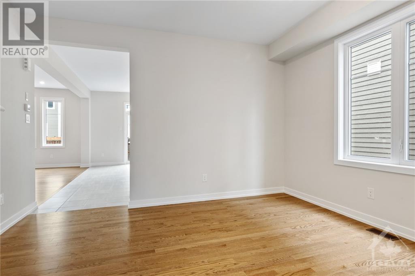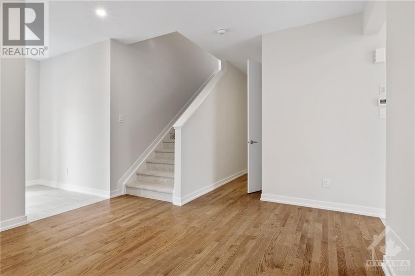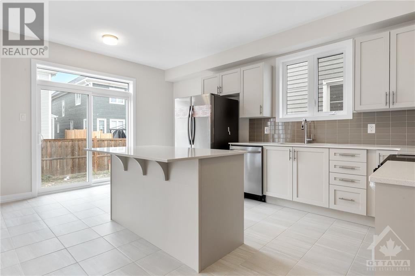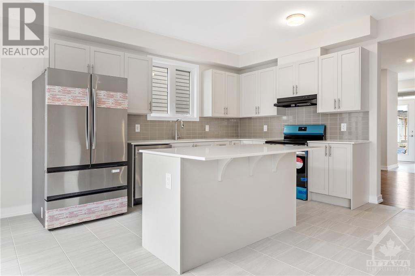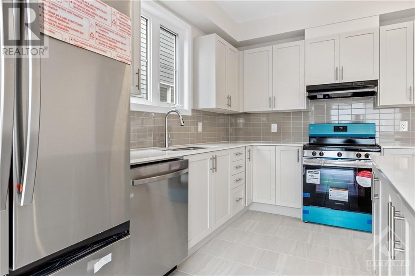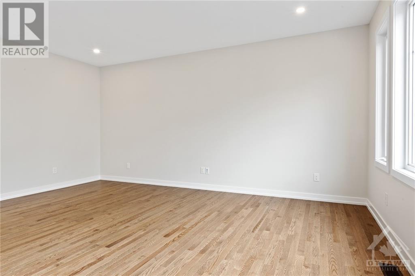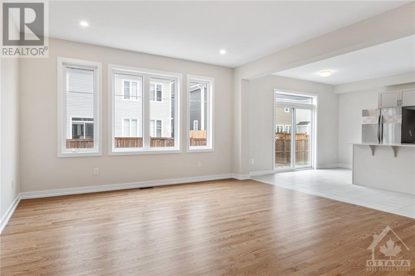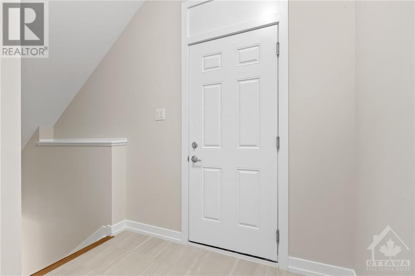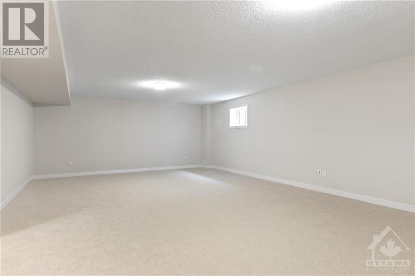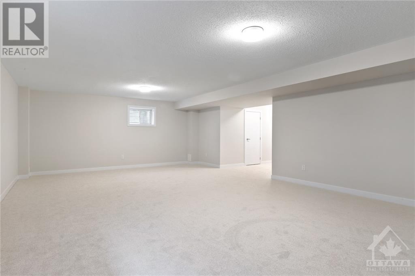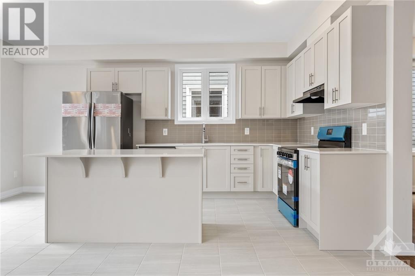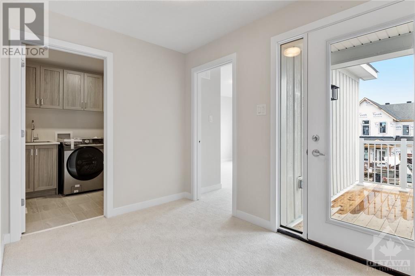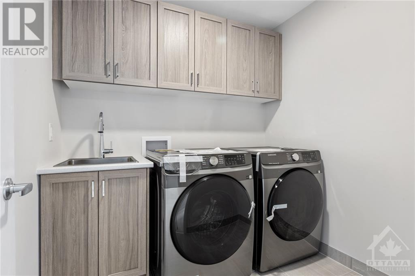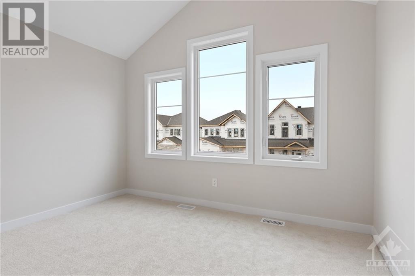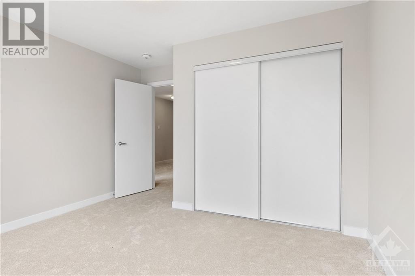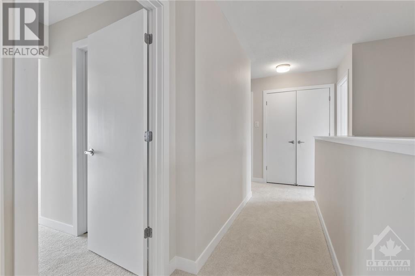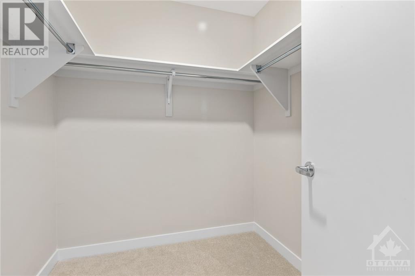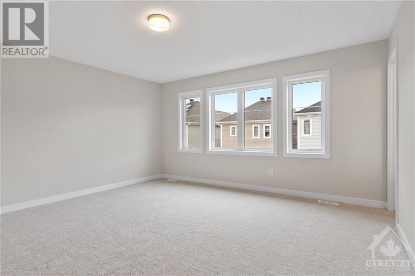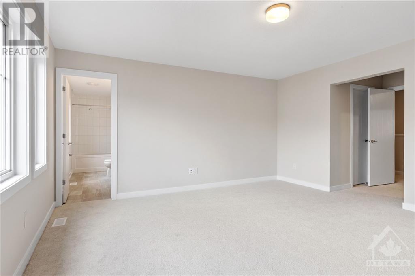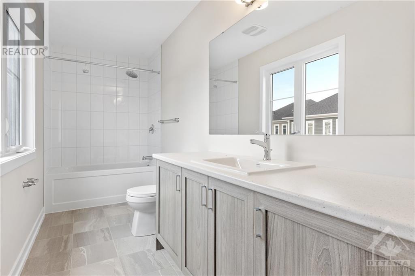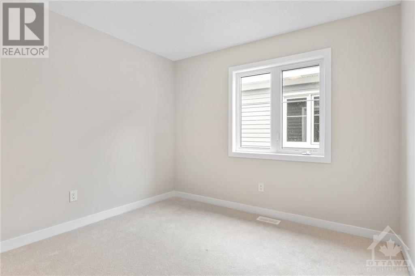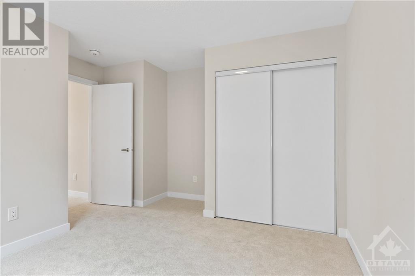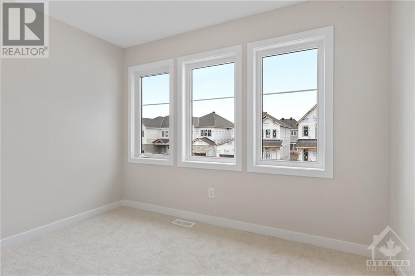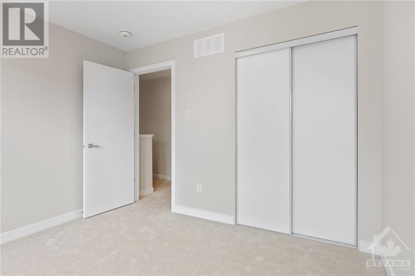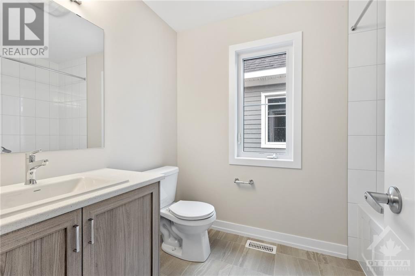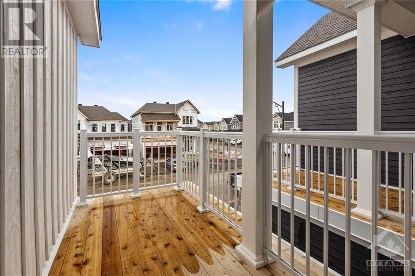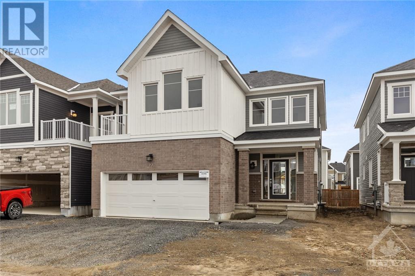77 Hackamore Crescent Ottawa, Ontario K0A 2Z0
$2,700 Monthly
This recently built residence is now available for rental immediately. Featuring brand new stainless steel appliances, a double garage with remote auto-door opener, and four bedrooms, it is bathed in natural sunlight. The open concept layout encompasses a kitchen and living room, a dining area, and an eating quarter. Additionally, the main level includes a convenient partial bathroom. The finished basement offers ample space for a gym and movie nights. Upstairs, the four bedrooms await, with the primary bedroom boasting two walk-in closets and an en-suite bathroom. Relax on the upper level balcony while enjoying your morning coffee. Laundry facilities are conveniently located on the upper level along with a full bathroom. Each bedroom receives direct sunlight. Rental applicants are required to submit a complete rental application, proof of income, credit reports (not just scores) from Equifax or Transunion, and references. Smoking is strictly prohibited. (id:37611)
Property Details
| MLS® Number | 1391153 |
| Property Type | Single Family |
| Neigbourhood | Fox Run |
| Communication Type | Internet Access |
| Community Features | Family Oriented |
| Parking Space Total | 4 |
Building
| Bathroom Total | 3 |
| Bedrooms Above Ground | 4 |
| Bedrooms Total | 4 |
| Amenities | Laundry - In Suite |
| Appliances | Refrigerator, Dishwasher, Dryer, Hood Fan, Stove, Washer |
| Basement Development | Finished |
| Basement Type | Full (finished) |
| Constructed Date | 2024 |
| Construction Style Attachment | Detached |
| Cooling Type | Central Air Conditioning |
| Exterior Finish | Brick, Siding |
| Flooring Type | Wall-to-wall Carpet, Hardwood |
| Half Bath Total | 1 |
| Heating Fuel | Natural Gas |
| Heating Type | Forced Air |
| Stories Total | 2 |
| Type | House |
| Utility Water | Municipal Water |
Parking
| Attached Garage |
Land
| Acreage | No |
| Sewer | Municipal Sewage System |
| Size Irregular | * Ft X * Ft |
| Size Total Text | * Ft X * Ft |
| Zoning Description | Residential |
Rooms
| Level | Type | Length | Width | Dimensions |
|---|---|---|---|---|
| Second Level | Primary Bedroom | 14'10" x 14'8" | ||
| Second Level | Bedroom | 10'6" x 9'8" | ||
| Second Level | Bedroom | 9'11" x 10'11" | ||
| Second Level | Bedroom | 11'10" x 10'8" | ||
| Second Level | Full Bathroom | Measurements not available | ||
| Basement | Great Room | Measurements not available | ||
| Main Level | Dining Room | 11'9" x 10'8" | ||
| Main Level | Eating Area | Measurements not available | ||
| Main Level | Kitchen | 9'2" x 10'9" | ||
| Main Level | Foyer | Measurements not available | ||
| Main Level | Living Room | 19'8" x 17'11" |
Utilities
| Fully serviced | Available |
https://www.realtor.ca/real-estate/26868992/77-hackamore-crescent-ottawa-fox-run
Interested?
Contact us for more information

