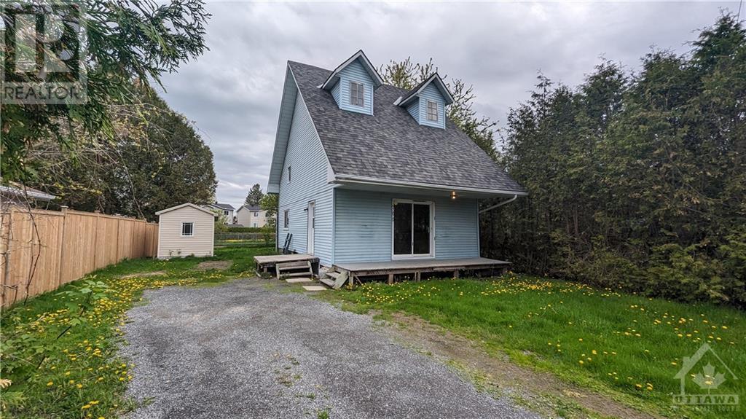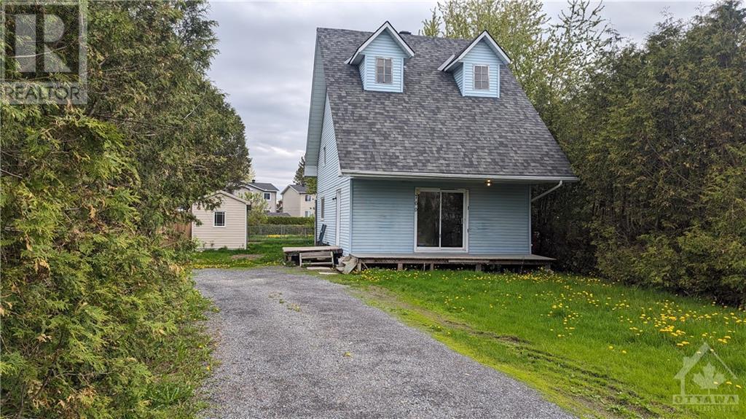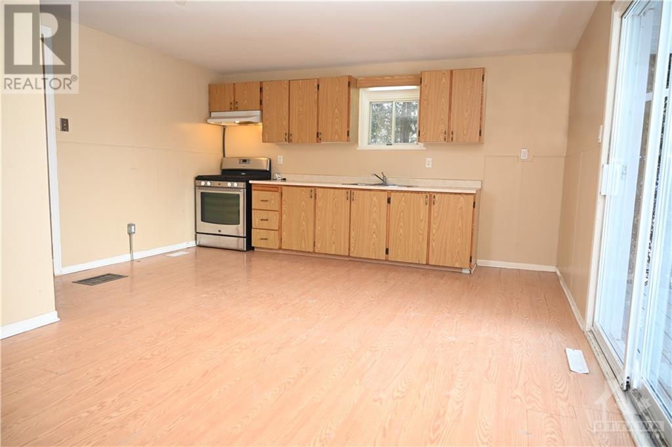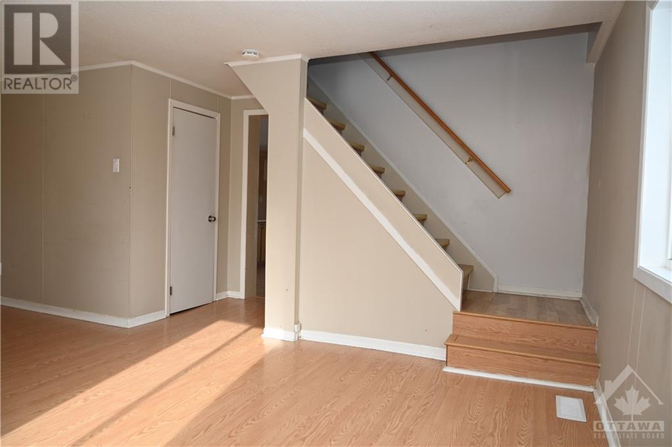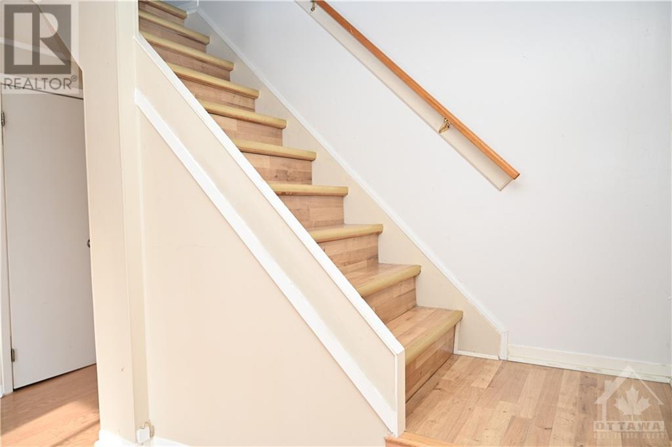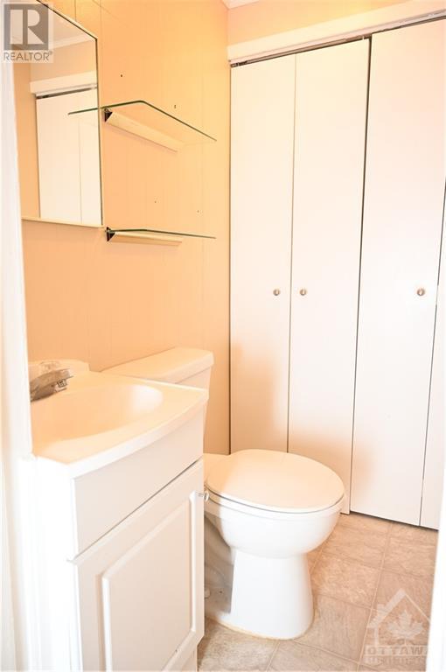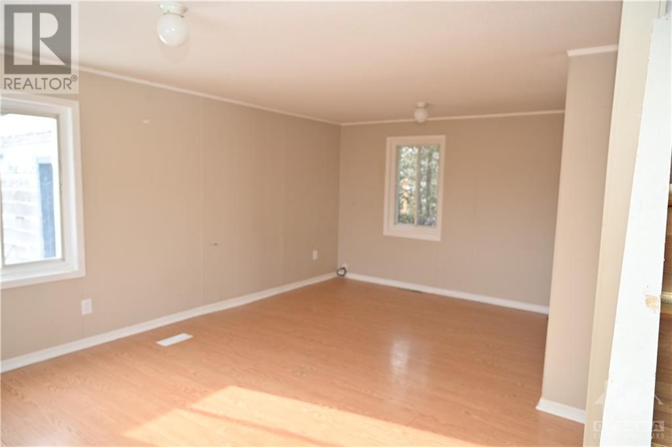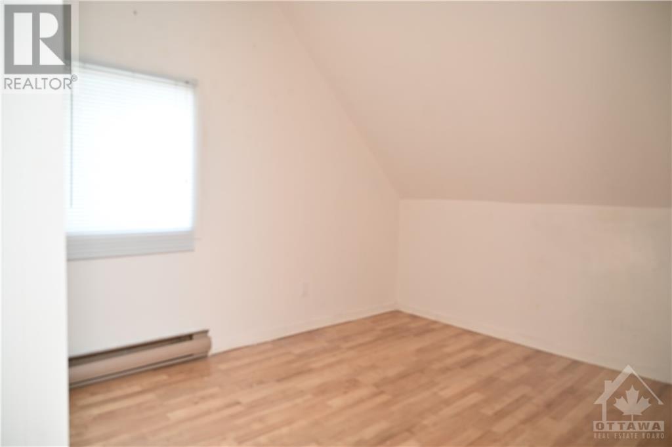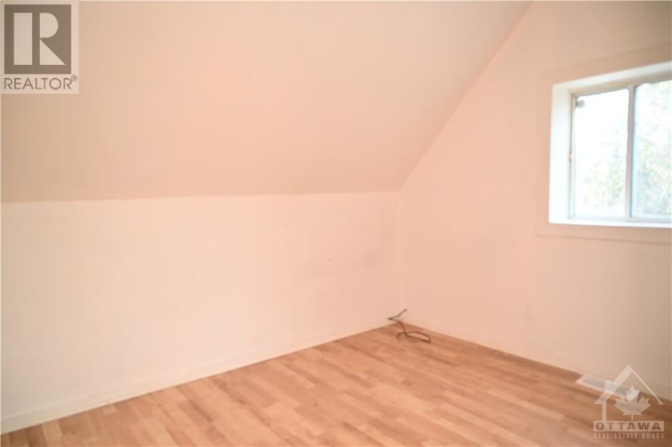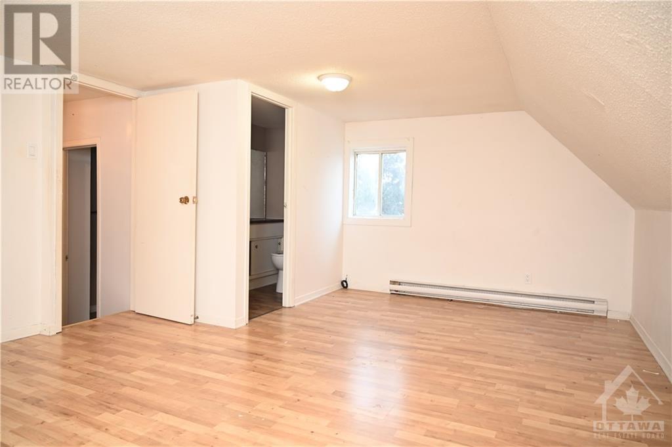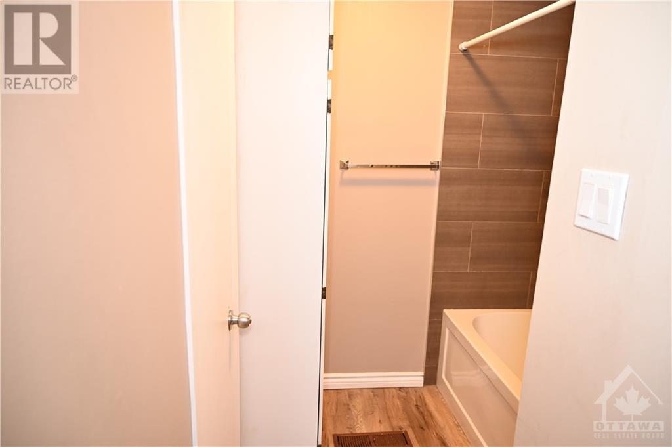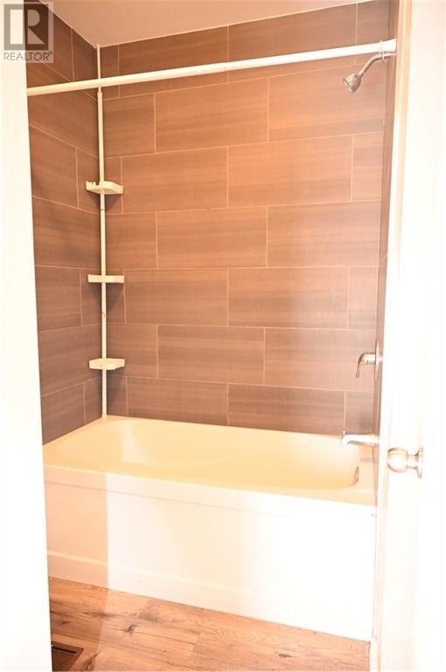769 St-Jean Street Casselman, Ontario K0A 1M0
$2,100 Monthly
MAKE THIS HOUSE YOUR HOME! Lovely two storey Canadiana Style Home sitting on an oversized full serviced property with back yard three way fenced for lots of privacy. Perfect for a couple or a small family. The first floor offers a spacious kitchen/dining area that leads to a full width front veranda, 2 pc. bath and large family room. The second floor consists of 3 bedrooms including a huge master bedroom with wall to wall closet space and a 3 pc. bath. Basement has an additonal room and laundry connections. Large driveway for ample parking and 8' x 10' storage shed. 5 minutes to new Ford Parts Centre and HWY 417 on ramp towards Ottawa or Mtrl. Come live in one of the most sought after communities in Prescott-Russell where you still get that small town feel. Over the last 3 yrs: new furnace/pump/HWT/floors/paint/roof. Upcoming: 2nd floor windows, front and side decks, fence, cedar hedge removal, foundation repair. 48hrs irrevocable on all Offers as per Form 244. (id:37611)
Property Details
| MLS® Number | 1389680 |
| Property Type | Single Family |
| Neigbourhood | City of Casselman |
| Amenities Near By | Recreation Nearby |
| Communication Type | Cable Internet Access, Internet Access |
| Features | Flat Site |
| Parking Space Total | 6 |
| Road Type | Paved Road |
| Storage Type | Storage Shed |
| Structure | Deck, Patio(s), Porch |
Building
| Bathroom Total | 2 |
| Bedrooms Above Ground | 3 |
| Bedrooms Below Ground | 1 |
| Bedrooms Total | 4 |
| Amenities | Laundry - In Suite |
| Basement Development | Partially Finished |
| Basement Features | Low |
| Basement Type | Crawl Space (partially Finished) |
| Constructed Date | 1971 |
| Construction Style Attachment | Detached |
| Cooling Type | None |
| Exterior Finish | Siding |
| Flooring Type | Laminate |
| Half Bath Total | 1 |
| Heating Fuel | Electric, Natural Gas |
| Heating Type | Baseboard Heaters, Forced Air |
| Stories Total | 2 |
| Type | House |
| Utility Water | Municipal Water |
Parking
| Open | |
| Gravel |
Land
| Acreage | No |
| Land Amenities | Recreation Nearby |
| Landscape Features | Land / Yard Lined With Hedges |
| Sewer | Municipal Sewage System |
| Size Irregular | * Ft X * Ft |
| Size Total Text | * Ft X * Ft |
| Zoning Description | Gc |
Rooms
| Level | Type | Length | Width | Dimensions |
|---|---|---|---|---|
| Second Level | Primary Bedroom | 9'8" x 17'7" | ||
| Second Level | Bedroom | 8'8" x 10'10" | ||
| Second Level | Bedroom | 8'9" x 10'10" | ||
| Second Level | 3pc Bathroom | 8'9" x 4'11" | ||
| Basement | Computer Room | 8'7" x 13'10" | ||
| Basement | Laundry Room | 8'7" x 13'10" | ||
| Main Level | Dining Room | 10'8" x 11'8" | ||
| Main Level | Kitchen | 7'10" x 14'4" | ||
| Main Level | Family Room | 14'7" x 11'2" | ||
| Main Level | 2pc Bathroom | 4'10" x 3'11" |
Utilities
| Fully serviced | Available |
https://www.realtor.ca/real-estate/26832537/769-st-jean-street-casselman-city-of-casselman
Interested?
Contact us for more information

