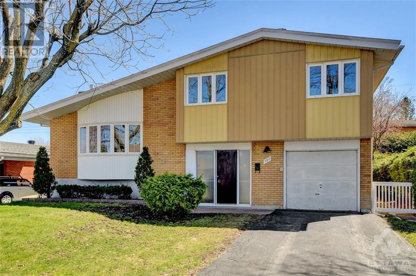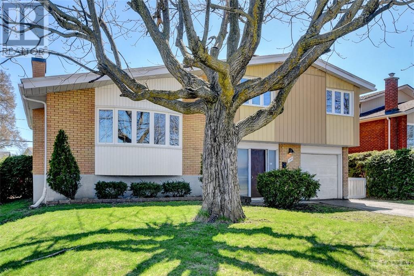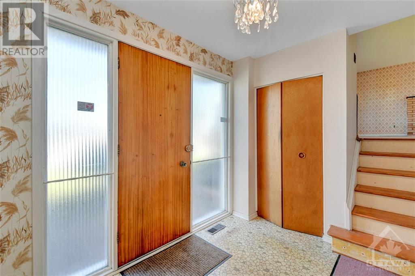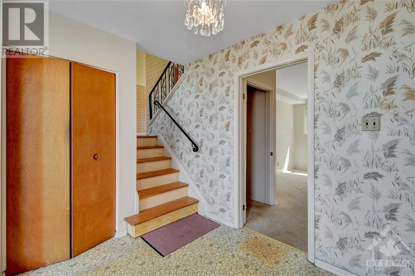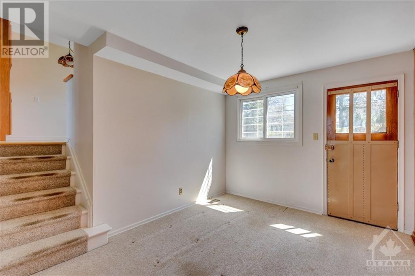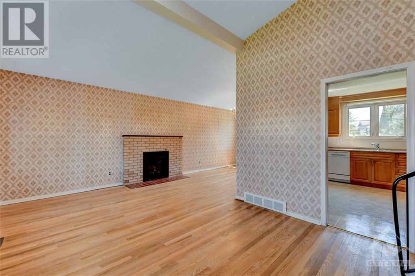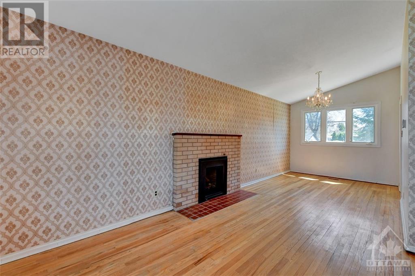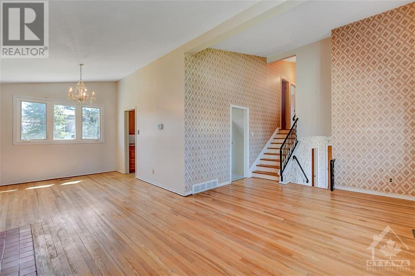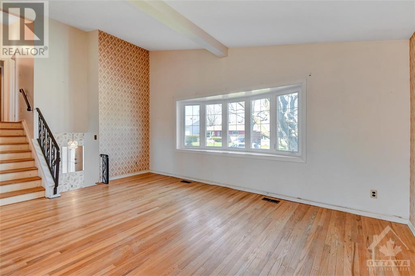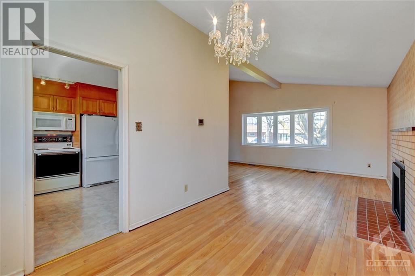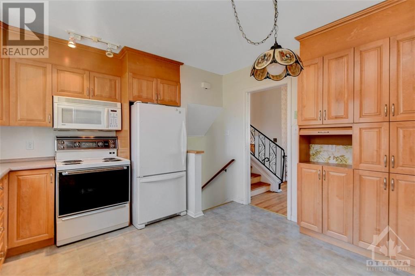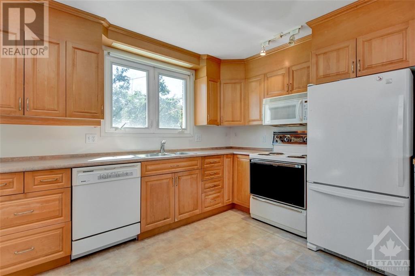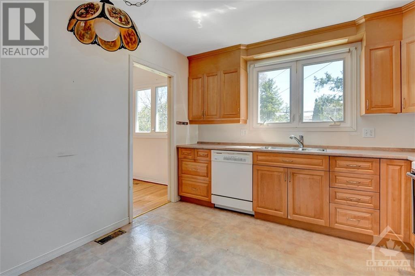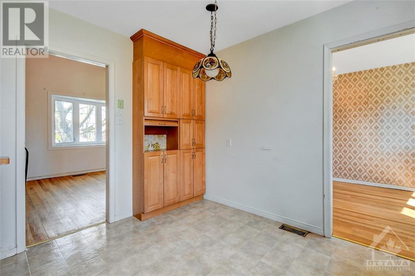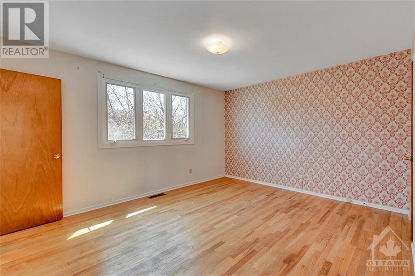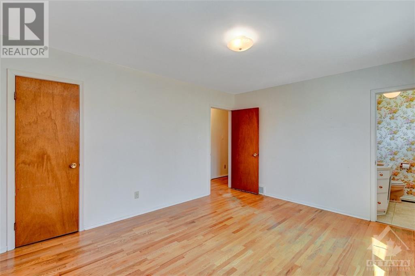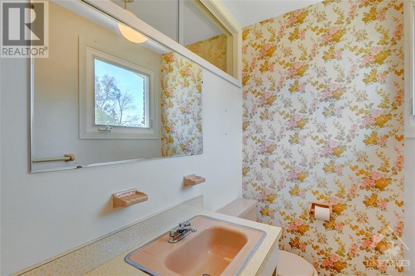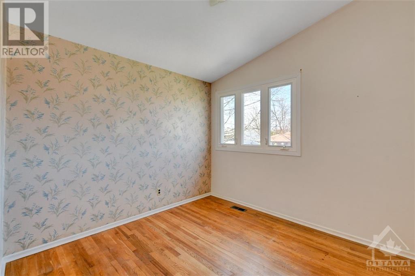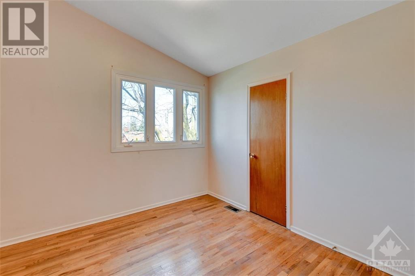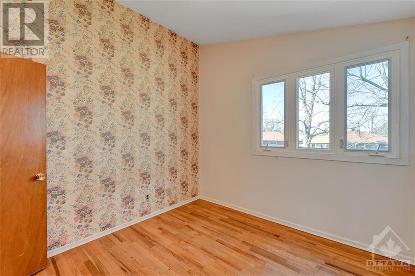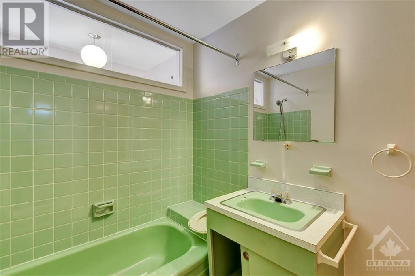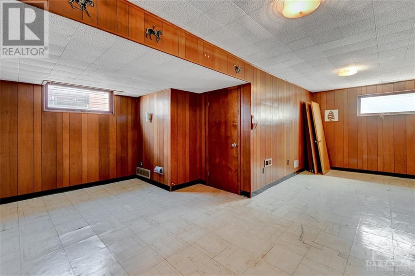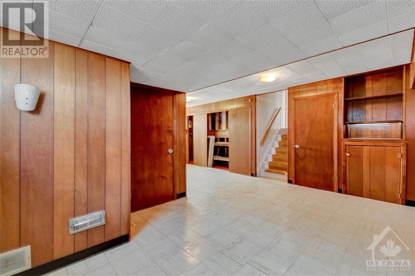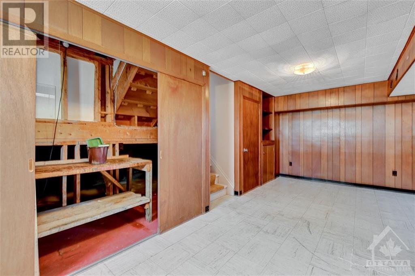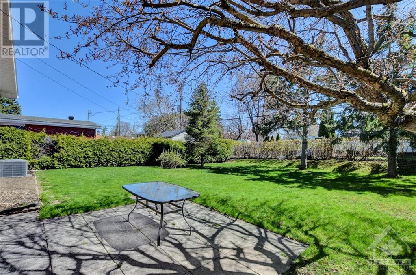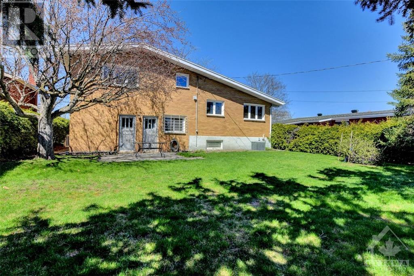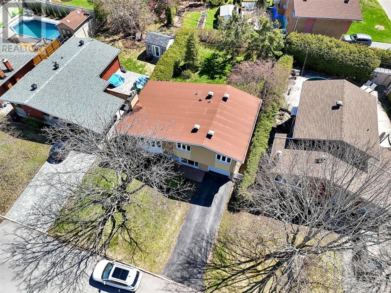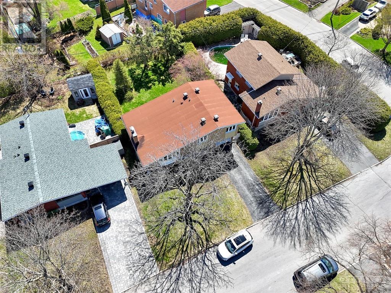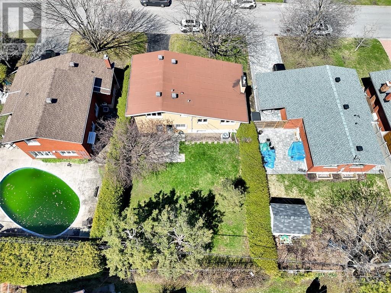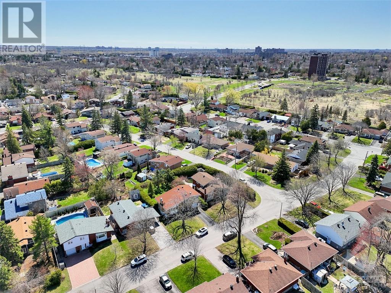768 Fleming Avenue Ottawa, Ontario K1G 2Z1
$689,900
Beautiful side-split family home w. attached 1-car garage, well-loved by its original owners for over 50 years. All of the important bases are covered: Roof, Windows, Kitchen Furnace and AC are all updated but home is in need of cosmetic work. Driveway fits 2 cars, AWESOME large, private south-facing yard. If you have been waiting for a great 3-bedroom home that you can easily move into without doing much but you can turn into your long-term vision over time, this might be it. Rooms are bright, beautiful oak floors, lovely living & dining rooms feature vaulted ceilings and gas insert, kitchen renovated around the 2000s + in great shape, short staircase up to the private 2nd floor: 3 good-sized bedrooms & 4-piece main bath await (Principal bedroom has handy 2-piece en-suite). Downstairs the family room awaits and a large basement could be re-finished to today's expectations. Also on lower level, super-handy huge crawl space for TONNES of stuff. Amazing location! (id:37611)
Property Details
| MLS® Number | 1387310 |
| Property Type | Single Family |
| Neigbourhood | Elmvale Acres |
| Amenities Near By | Public Transit, Recreation Nearby, Shopping |
| Parking Space Total | 3 |
Building
| Bathroom Total | 2 |
| Bedrooms Above Ground | 3 |
| Bedrooms Total | 3 |
| Appliances | Refrigerator, Dishwasher, Hood Fan, Stove |
| Basement Development | Finished |
| Basement Type | Full (finished) |
| Constructed Date | 1971 |
| Construction Style Attachment | Detached |
| Cooling Type | Central Air Conditioning |
| Exterior Finish | Brick, Siding |
| Fireplace Present | Yes |
| Fireplace Total | 1 |
| Flooring Type | Hardwood, Linoleum |
| Foundation Type | Poured Concrete |
| Half Bath Total | 1 |
| Heating Fuel | Natural Gas |
| Heating Type | Forced Air |
| Stories Total | 2 |
| Type | House |
| Utility Water | Municipal Water |
Parking
| Attached Garage | |
| Open |
Land
| Acreage | No |
| Land Amenities | Public Transit, Recreation Nearby, Shopping |
| Sewer | Municipal Sewage System |
| Size Depth | 99 Ft ,11 In |
| Size Frontage | 54 Ft ,11 In |
| Size Irregular | 54.93 Ft X 99.88 Ft |
| Size Total Text | 54.93 Ft X 99.88 Ft |
| Zoning Description | Single Family Res |
Rooms
| Level | Type | Length | Width | Dimensions |
|---|---|---|---|---|
| Second Level | Primary Bedroom | 14'2" x 11'10" | ||
| Second Level | Bedroom | 9'11" x 10'4" | ||
| Second Level | Bedroom | 10'2" x 9'10" | ||
| Lower Level | Recreation Room | 17'0" x 8'8" | ||
| Lower Level | Recreation Room | 15'0" x 7'7" | ||
| Main Level | Dining Room | 12'4" x 8'10" | ||
| Main Level | Living Room | 18'0" x 11'2" | ||
| Main Level | Family Room | 14'10" x 9'9" |
https://www.realtor.ca/real-estate/26807741/768-fleming-avenue-ottawa-elmvale-acres
Interested?
Contact us for more information

