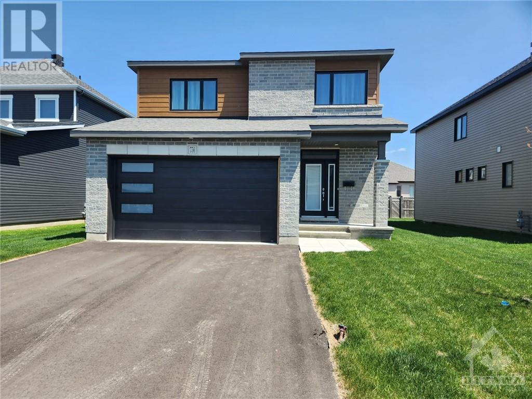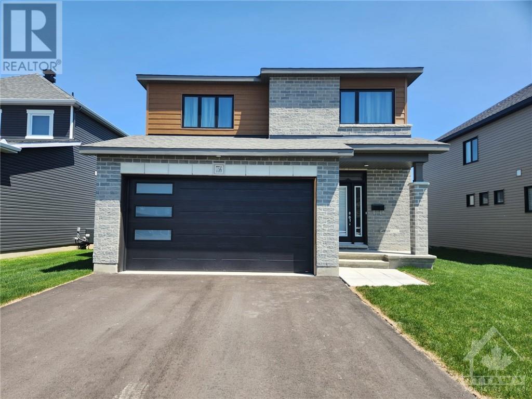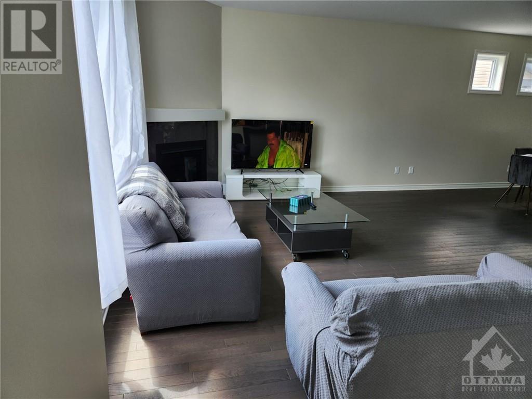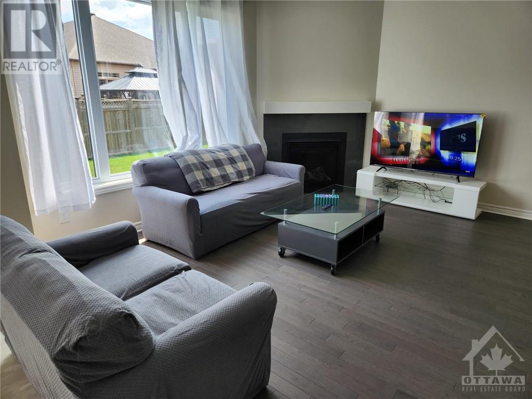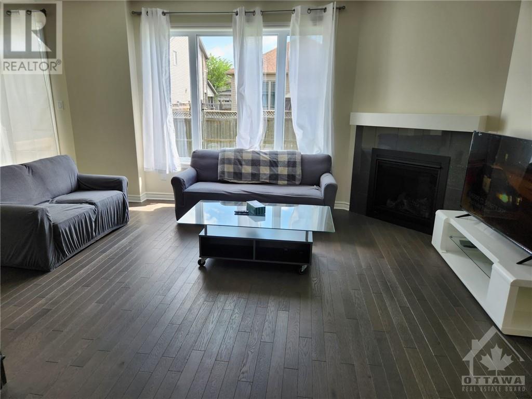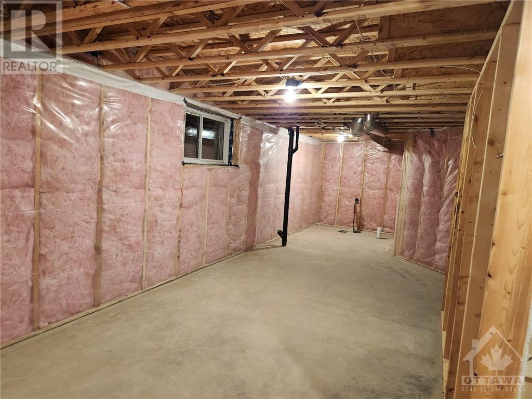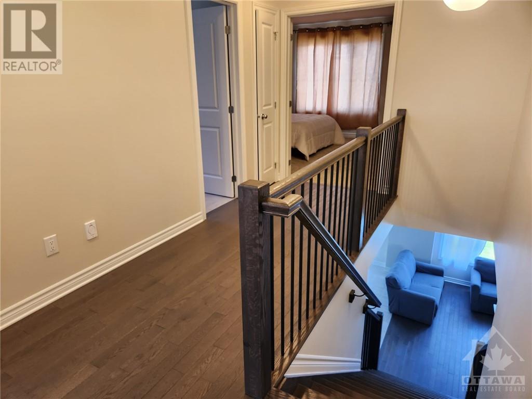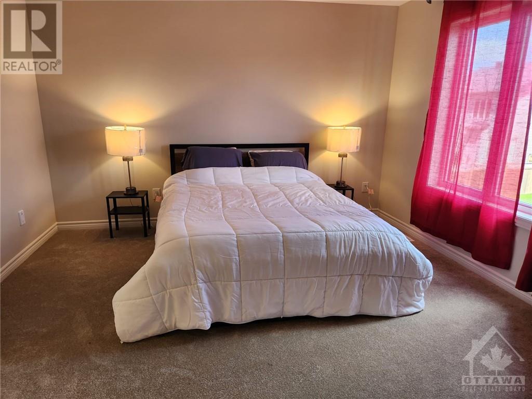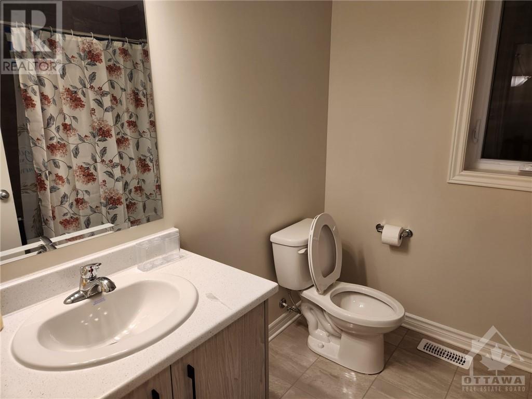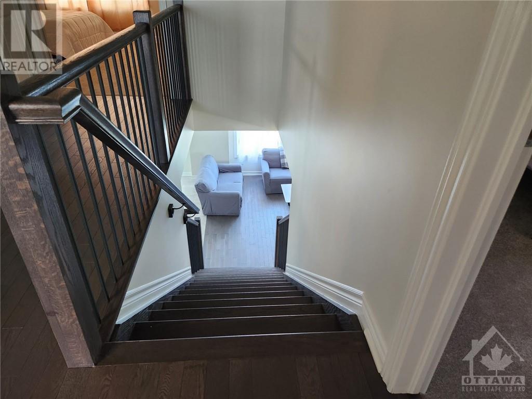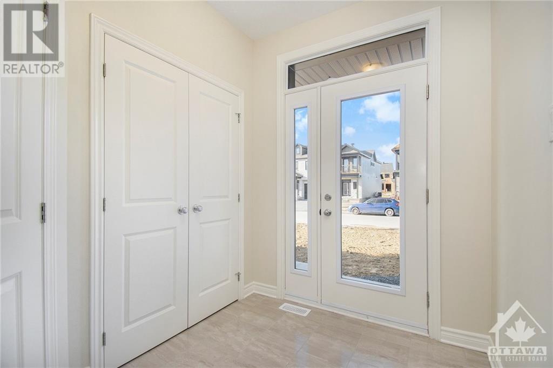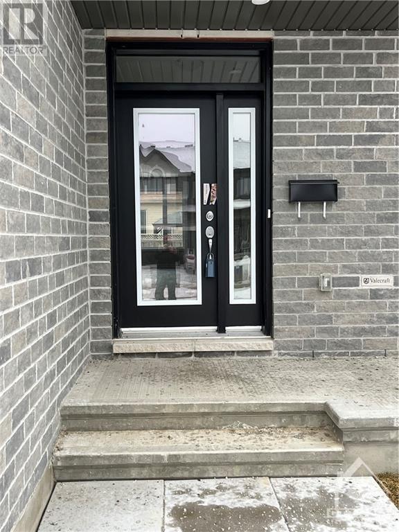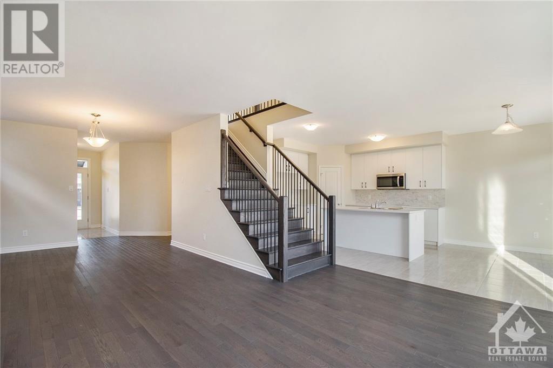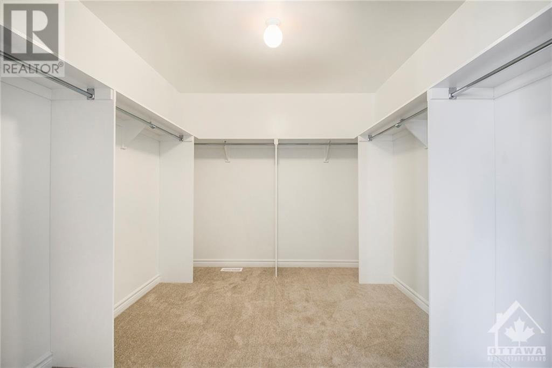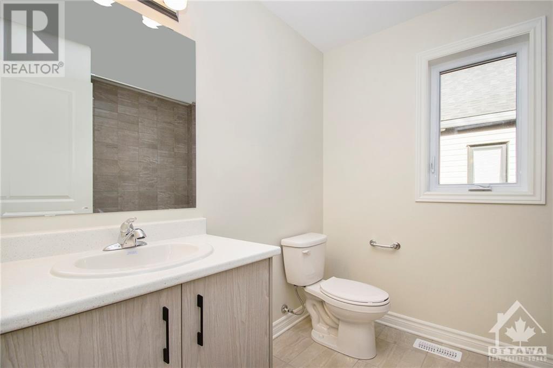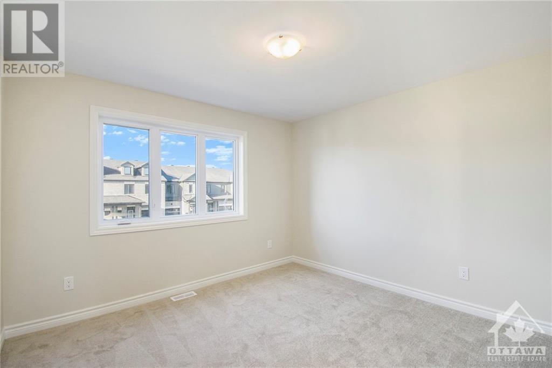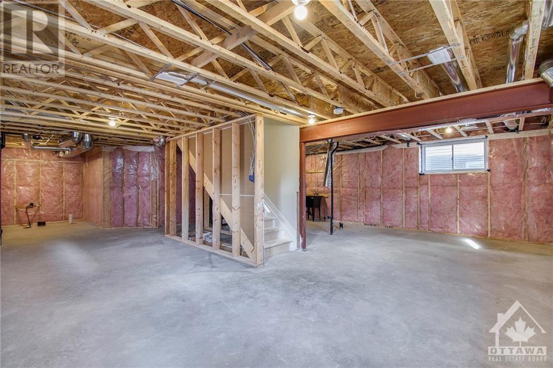756 Namur Street Embrun, Ontario K0A 1W0
$749,900
Welcome to this family community of Enbrun which host a single family home offers 4 bed, 2.5 bath w/ double Included is a spacious foyer ft. storage closet & partial bath. The garage leads to the mudroom w/ main floor laundry. Floor to ceiling windows throughout main living area creating an airy and bright feel with hardwood throughout formal dining area, cozy living room w/ gas fireplace. Chefs kitchen w/ oversized island and spacious eat in area, included S.S appliances, walk-in pantry & modern cabinetry. Upper level complete w/ massive primary suite offering 5 pc ensuite incl. dual vanity, walk-in closet and 3 additional generously sized bedrooms, one with a walk-in closet and a shared family 4 pc. bath. Balance of Tarion Warranty remaining. (id:37611)
Property Details
| MLS® Number | 1377102 |
| Property Type | Single Family |
| Neigbourhood | Place St Thomas |
| Parking Space Total | 4 |
Building
| Bathroom Total | 3 |
| Bedrooms Above Ground | 4 |
| Bedrooms Total | 4 |
| Basement Development | Unfinished |
| Basement Type | Full (unfinished) |
| Constructed Date | 2022 |
| Construction Style Attachment | Detached |
| Cooling Type | Central Air Conditioning |
| Exterior Finish | Brick, Siding |
| Flooring Type | Wall-to-wall Carpet, Hardwood, Tile |
| Foundation Type | Poured Concrete |
| Half Bath Total | 1 |
| Heating Fuel | Natural Gas |
| Heating Type | Forced Air |
| Stories Total | 2 |
| Type | House |
| Utility Water | Municipal Water |
Parking
| Attached Garage | |
| Inside Entry | |
| Surfaced |
Land
| Acreage | No |
| Sewer | Municipal Sewage System |
| Size Depth | 103 Ft ,3 In |
| Size Frontage | 45 Ft |
| Size Irregular | 44.96 Ft X 103.24 Ft |
| Size Total Text | 44.96 Ft X 103.24 Ft |
| Zoning Description | Residential |
Rooms
| Level | Type | Length | Width | Dimensions |
|---|---|---|---|---|
| Second Level | 5pc Ensuite Bath | Measurements not available | ||
| Second Level | Bedroom | 12'5" x 13'2" | ||
| Second Level | Other | Measurements not available | ||
| Second Level | Bedroom | 9'10" x 11'0" | ||
| Second Level | Bedroom | 11'2" x 11'7" | ||
| Second Level | 4pc Bathroom | Measurements not available | ||
| Second Level | Primary Bedroom | 11'2" x 11'7" | ||
| Second Level | Other | Measurements not available | ||
| Main Level | Foyer | Measurements not available | ||
| Main Level | Kitchen | 9'5" x 12'6" | ||
| Main Level | Partial Bathroom | Measurements not available | ||
| Main Level | Eating Area | 8'11" x 12'3" | ||
| Main Level | Dining Room | 10'8" x 13'5" | ||
| Main Level | Laundry Room | Measurements not available | ||
| Main Level | Living Room/fireplace | 11'3" x 15'6" |
https://www.realtor.ca/real-estate/26529295/756-namur-street-embrun-place-st-thomas
Interested?
Contact us for more information

