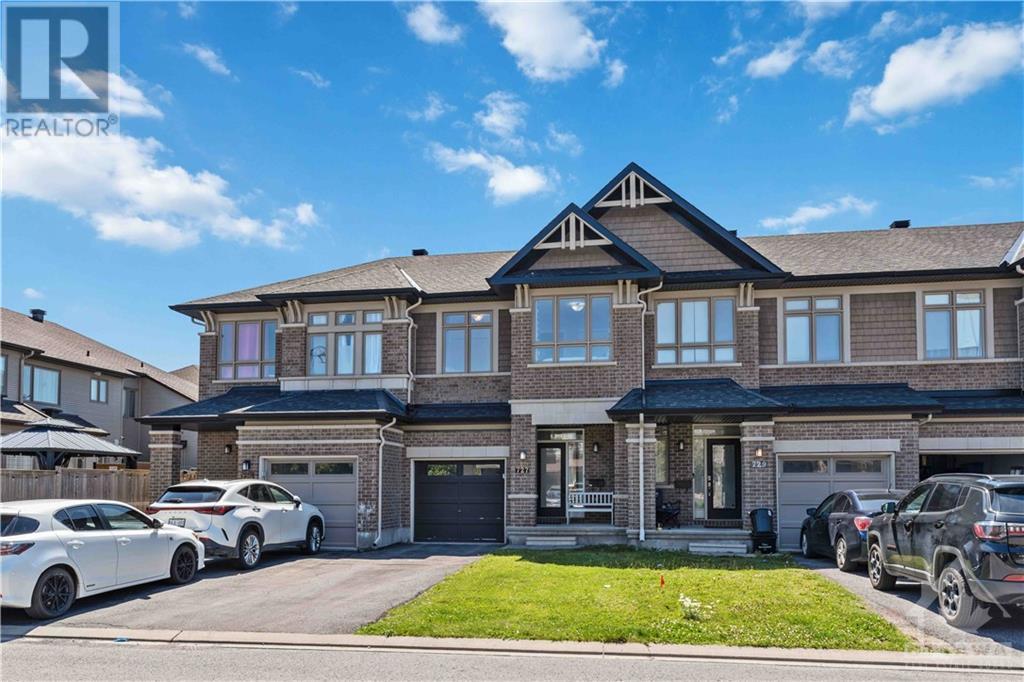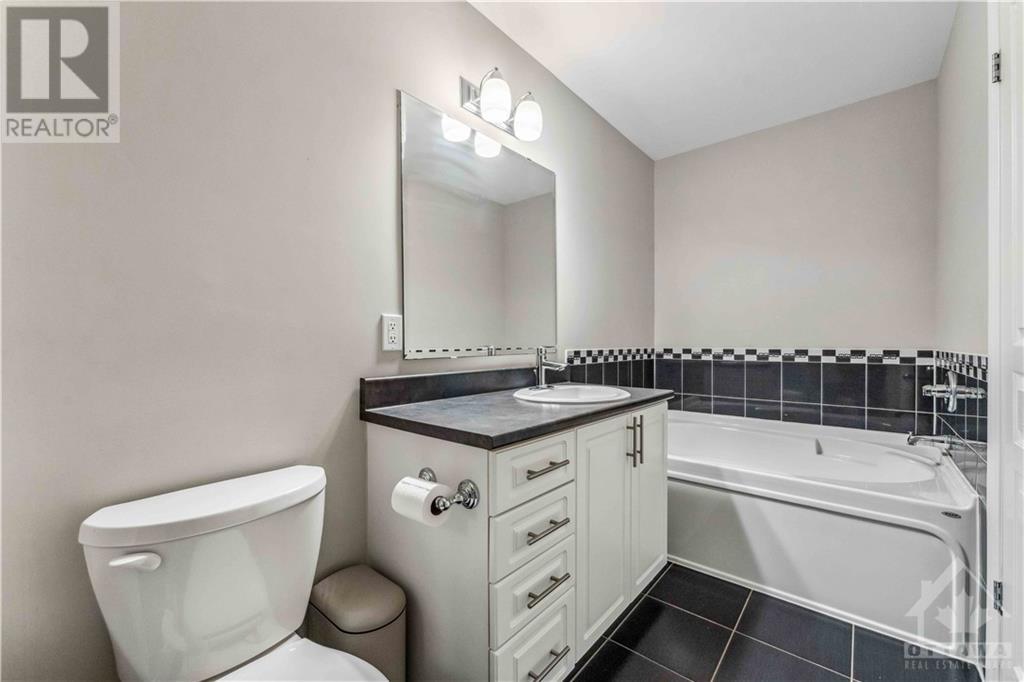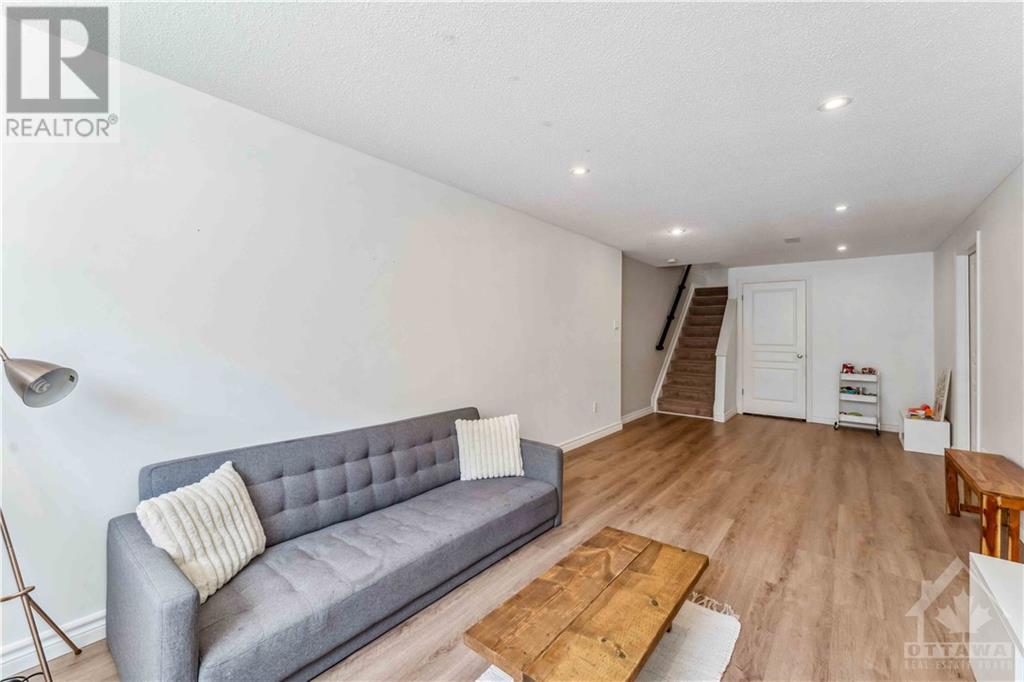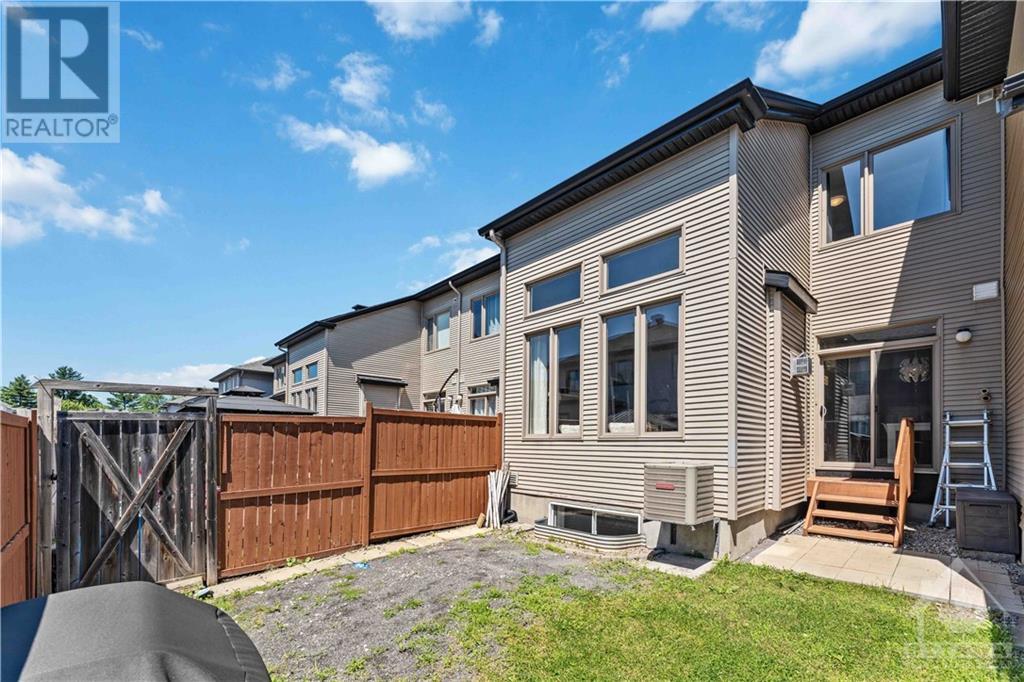727 Morningstar Way Ottawa, Ontario K1W 0G6
$669,000
Fantastic Trailsedge location! This executive 3-bedroom, 3-bathroom townhome boasts approx. 1834 sqft of living space. Step into a spacious foyer with a double closet & inside access to the garage. Upgraded kitchen showcases a center island and recently updated quartz countertops (2021), complemented by an abundance of cupboard space and SS appl. The backsplash extends seamlessly into the eating area, which opens onto a private fenced yard. The open concept living/dining room area features gleaming hardwood floors, with the living room bathed in natural light from surrounding windows and high ceilings. Upstairs, plush carpeting leads to a bright primary bedroom complete with a 4-piece ensuite and a walk-in closet. Two additional spacious bedrooms, a full bath, and convenient upper-level laundry, along with a linen closet, complete this floor. The fully finished lower level w/rec room with a newly installed window (2021) & vinyl flooring (2021) & storage room. Roof (2013) AC (2013). (id:37611)
Open House
This property has open houses!
2:00 pm
Ends at:4:00 pm
Property Details
| MLS® Number | 1395794 |
| Property Type | Single Family |
| Neigbourhood | Trailsedge |
| Amenities Near By | Public Transit, Recreation Nearby, Shopping |
| Community Features | Family Oriented |
| Parking Space Total | 3 |
| Structure | Deck |
Building
| Bathroom Total | 3 |
| Bedrooms Above Ground | 3 |
| Bedrooms Total | 3 |
| Appliances | Refrigerator, Dishwasher, Dryer, Hood Fan, Microwave, Stove, Washer, Alarm System |
| Basement Development | Finished |
| Basement Type | Full (finished) |
| Constructed Date | 2012 |
| Construction Material | Wood Frame |
| Cooling Type | Central Air Conditioning |
| Exterior Finish | Brick, Siding |
| Fire Protection | Smoke Detectors |
| Fireplace Present | Yes |
| Fireplace Total | 1 |
| Fixture | Drapes/window Coverings |
| Flooring Type | Wall-to-wall Carpet, Hardwood, Vinyl |
| Foundation Type | Poured Concrete |
| Half Bath Total | 1 |
| Heating Fuel | Natural Gas |
| Heating Type | Forced Air |
| Stories Total | 2 |
| Type | Row / Townhouse |
| Utility Water | Municipal Water |
Parking
| Attached Garage | |
| Inside Entry | |
| Surfaced |
Land
| Acreage | No |
| Fence Type | Fenced Yard |
| Land Amenities | Public Transit, Recreation Nearby, Shopping |
| Sewer | Municipal Sewage System |
| Size Depth | 92 Ft ,1 In |
| Size Frontage | 20 Ft |
| Size Irregular | 20.01 Ft X 92.06 Ft (irregular Lot) |
| Size Total Text | 20.01 Ft X 92.06 Ft (irregular Lot) |
| Zoning Description | R3z[1744] |
Rooms
| Level | Type | Length | Width | Dimensions |
|---|---|---|---|---|
| Second Level | Primary Bedroom | 14'0" x 12'6" | ||
| Second Level | 4pc Ensuite Bath | Measurements not available | ||
| Second Level | Other | Measurements not available | ||
| Second Level | Bedroom | 12'6" x 9'4" | ||
| Second Level | Bedroom | 10'0" x 9'8" | ||
| Second Level | 3pc Bathroom | Measurements not available | ||
| Second Level | Laundry Room | Measurements not available | ||
| Lower Level | Recreation Room | 29'0" x 10'6" | ||
| Lower Level | Storage | Measurements not available | ||
| Main Level | Foyer | Measurements not available | ||
| Main Level | 2pc Bathroom | Measurements not available | ||
| Main Level | Living Room/dining Room | 24'8" x 11'8" | ||
| Main Level | Kitchen | 10'4" x 8'0" | ||
| Main Level | Eating Area | 8'0" x 7'8" |
https://www.realtor.ca/real-estate/27123842/727-morningstar-way-ottawa-trailsedge
Interested?
Contact us for more information
































