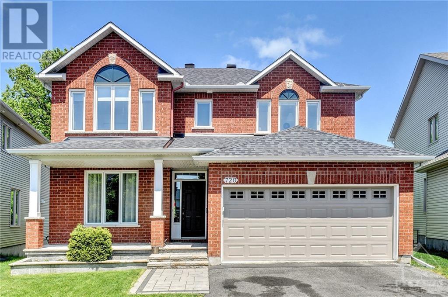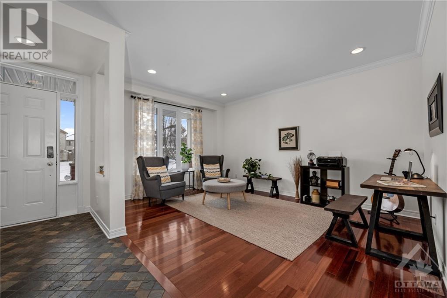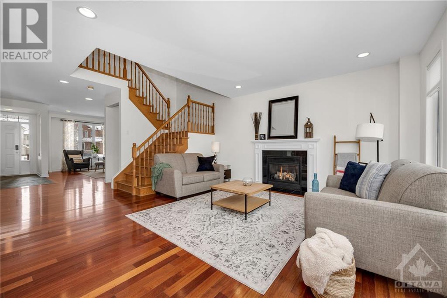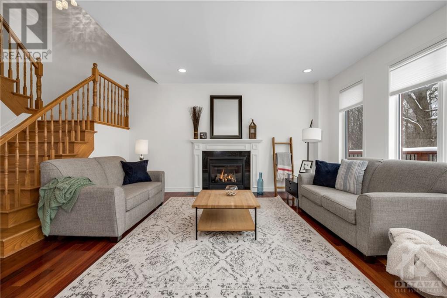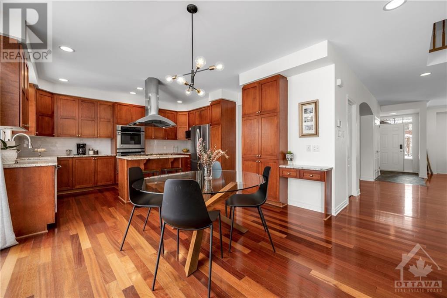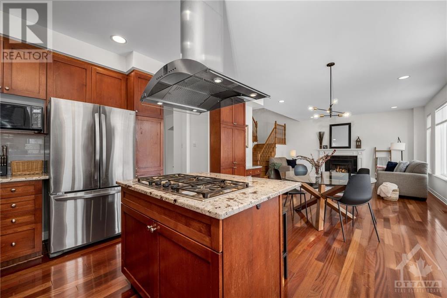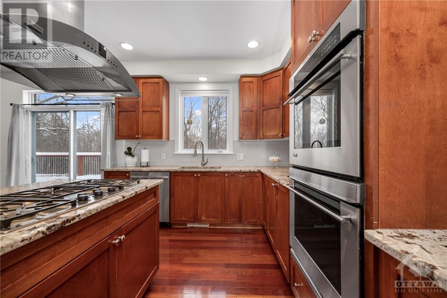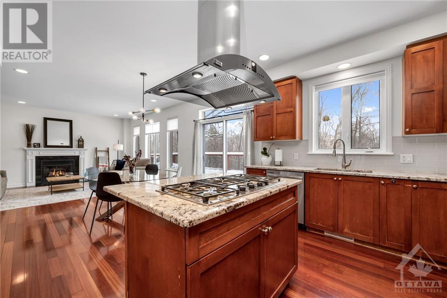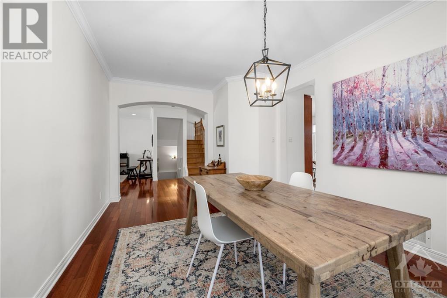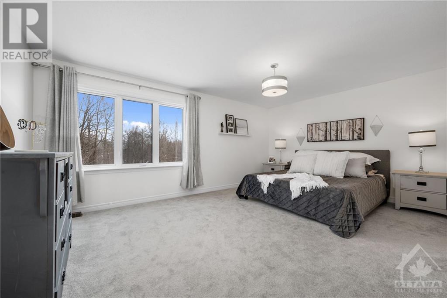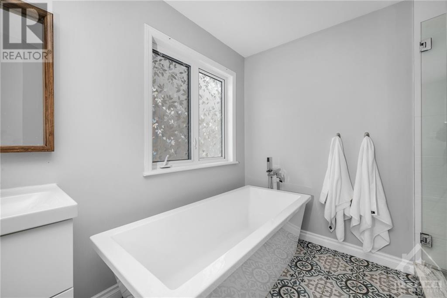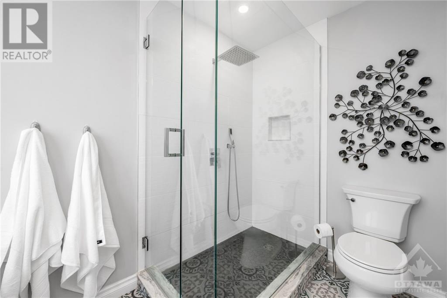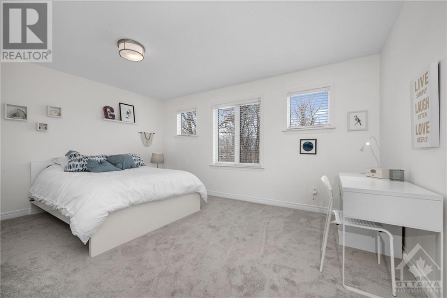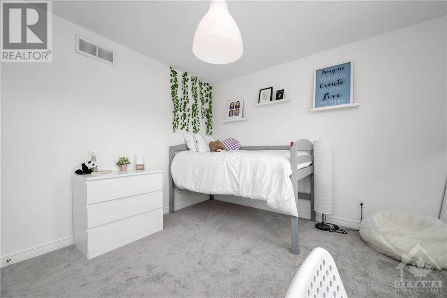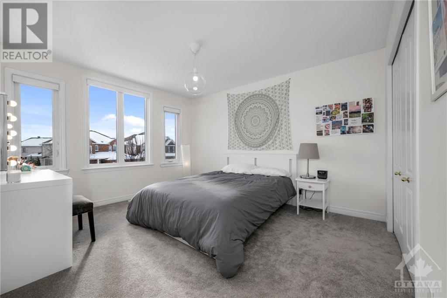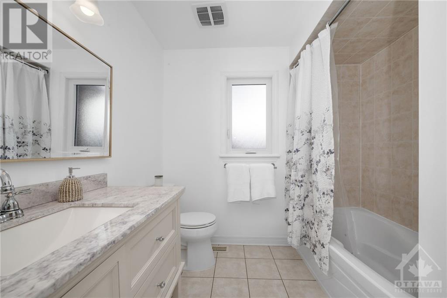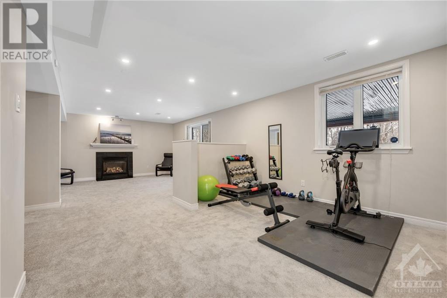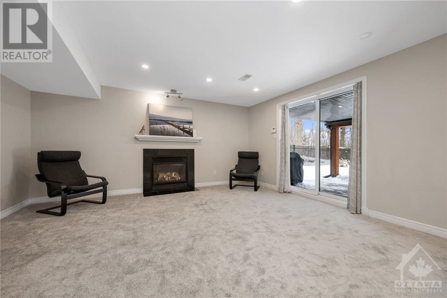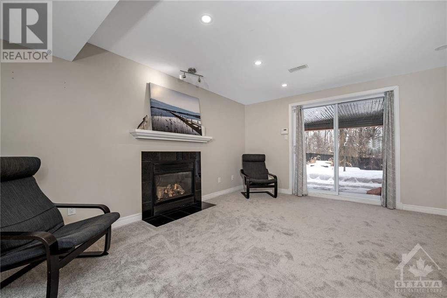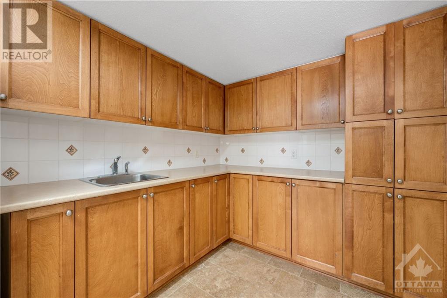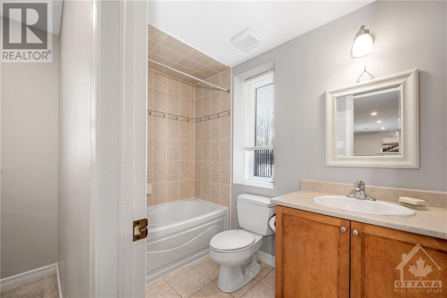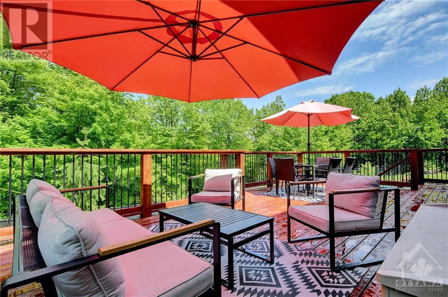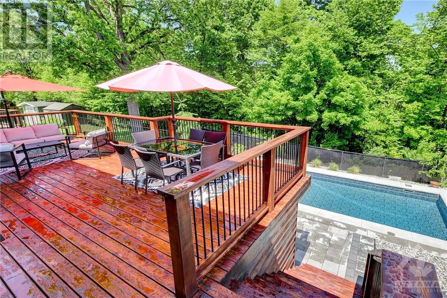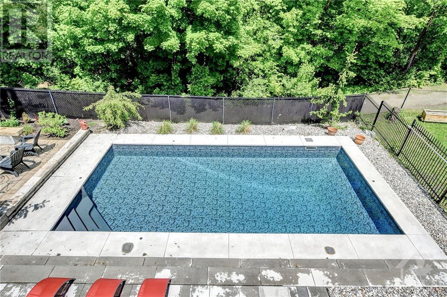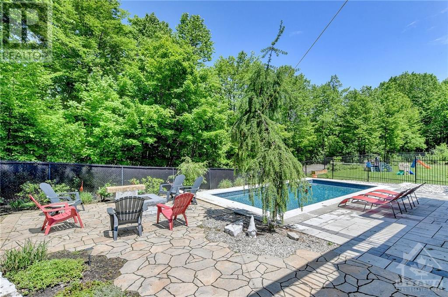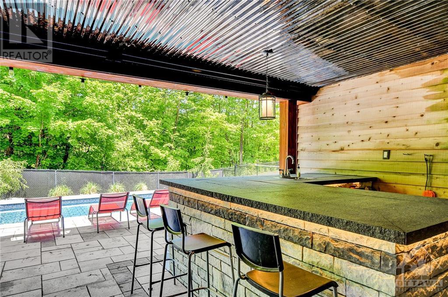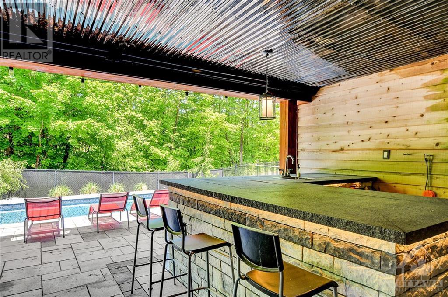720 Owls Cabin Avenue Ottawa, Ontario K1V 1W9
$1,199,888
An exceptional 4 bedrm home that is bound to impress. Set on a premium, RAVINE LOT with NO REAR NEIGHBOURS enjoy an outdoor living oasis featuring a 400 sq ft deck & SALTWATER POOL with swim jets providing the opportunity for invigorating workouts. The main floor showcases both elegance & functionality. Formal living/dining room, great room & the kitchen which is a chef's dream. The kitchen features high-end appliances such as a double convection oven & a gas range. The second level offers 4 generously sized bedrms & 2 lux bathrms. The primary bedrm is a parental retreat with a spa-like 5pce ensuite and spacious walk-in closet. WALK-OUT BASEMENT adds even more versatility. In-law suite with a kitchenette, a spacious recrm, a den/office, a full bath, & ample space. This extraordinary home in Riverside South offers a rare combination of premium features, stunning aesthetics, and unmatched functionality. Truly a standout property that meets the highest standards of luxury living. (id:37611)
Property Details
| MLS® Number | 1386519 |
| Property Type | Single Family |
| Neigbourhood | Riverside South |
| Amenities Near By | Public Transit, Recreation Nearby, Shopping |
| Community Features | Family Oriented |
| Features | Wooded Area, Automatic Garage Door Opener |
| Parking Space Total | 6 |
| Pool Type | Inground Pool |
| Structure | Deck |
Building
| Bathroom Total | 4 |
| Bedrooms Above Ground | 4 |
| Bedrooms Total | 4 |
| Appliances | Refrigerator, Oven - Built-in, Cooktop, Dishwasher, Dryer, Freezer, Washer |
| Basement Development | Finished |
| Basement Type | Full (finished) |
| Constructed Date | 2005 |
| Construction Style Attachment | Detached |
| Cooling Type | Central Air Conditioning |
| Exterior Finish | Brick, Siding |
| Fireplace Present | Yes |
| Fireplace Total | 2 |
| Flooring Type | Wall-to-wall Carpet, Hardwood, Tile |
| Foundation Type | Poured Concrete |
| Half Bath Total | 1 |
| Heating Fuel | Natural Gas |
| Heating Type | Forced Air |
| Stories Total | 2 |
| Type | House |
| Utility Water | Municipal Water |
Parking
| Attached Garage | |
| Inside Entry |
Land
| Acreage | No |
| Fence Type | Fenced Yard |
| Land Amenities | Public Transit, Recreation Nearby, Shopping |
| Landscape Features | Landscaped |
| Sewer | Municipal Sewage System |
| Size Depth | 116 Ft |
| Size Frontage | 39 Ft ,9 In |
| Size Irregular | 39.77 Ft X 116.02 Ft (irregular Lot) |
| Size Total Text | 39.77 Ft X 116.02 Ft (irregular Lot) |
| Zoning Description | Residential |
Rooms
| Level | Type | Length | Width | Dimensions |
|---|---|---|---|---|
| Second Level | Primary Bedroom | 17'8" x 13'0" | ||
| Second Level | 5pc Ensuite Bath | 11'0" x 10'7" | ||
| Second Level | Bedroom | 11'6" x 11'0" | ||
| Second Level | Bedroom | 13'2" x 11'6" | ||
| Second Level | Bedroom | 15'6" x 12'9" | ||
| Second Level | Full Bathroom | 9'0" x 5'0" | ||
| Lower Level | Kitchen | 10'0" x 6'0" | ||
| Lower Level | Full Bathroom | 6'2" x 4'7" | ||
| Lower Level | Den | 27'0" x 14'0" | ||
| Lower Level | Storage | Measurements not available | ||
| Main Level | Living Room | 15'5" x 11'4" | ||
| Main Level | Dining Room | 17'0" x 11'0" | ||
| Main Level | Kitchen | 14'11" x 9'5" | ||
| Main Level | Eating Area | 12'10" x 9'0" | ||
| Main Level | Family Room | 16'0" x 15'6" | ||
| Main Level | Partial Bathroom | 5'0" x 4'9" |
https://www.realtor.ca/real-estate/26774069/720-owls-cabin-avenue-ottawa-riverside-south
Interested?
Contact us for more information

