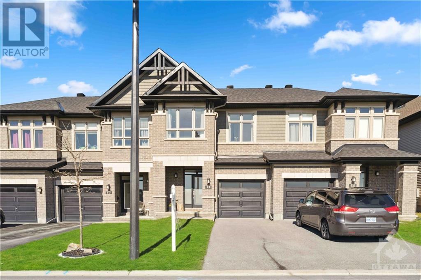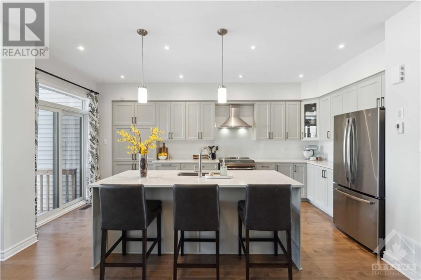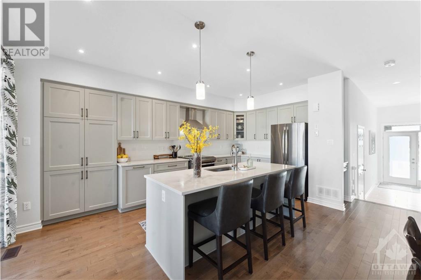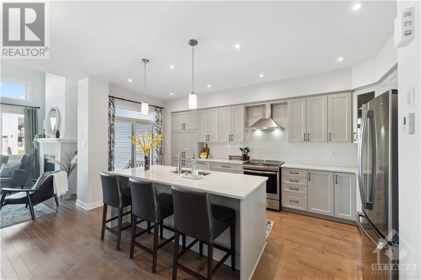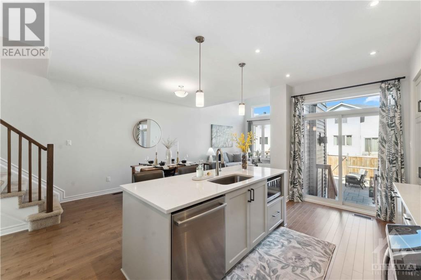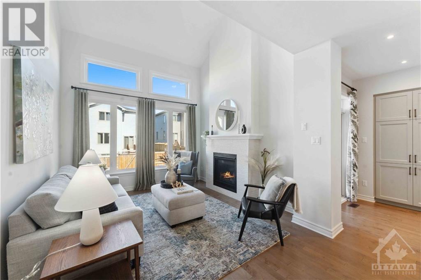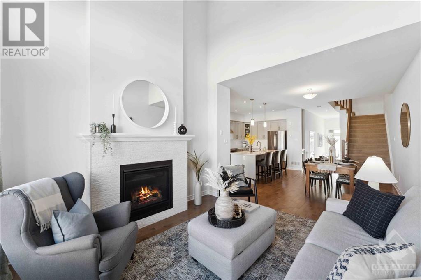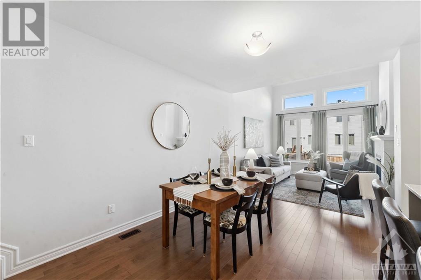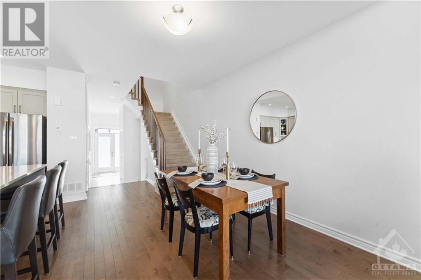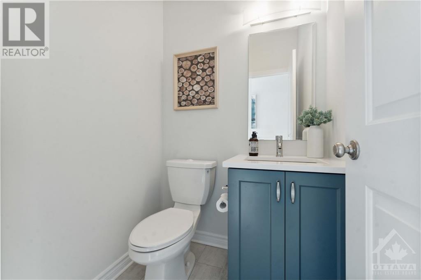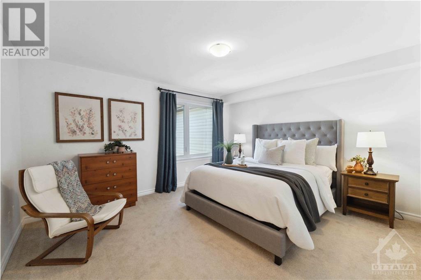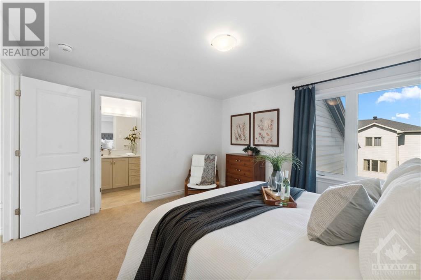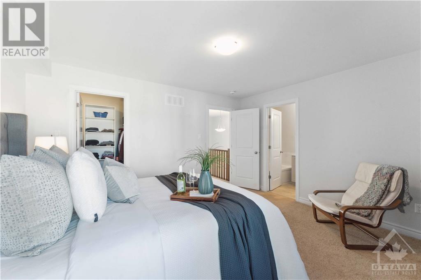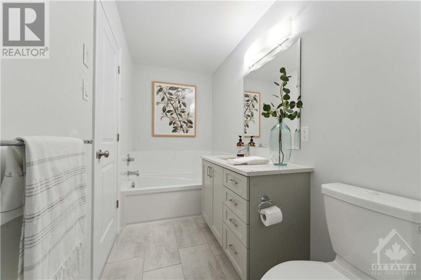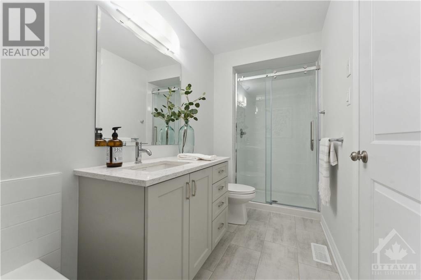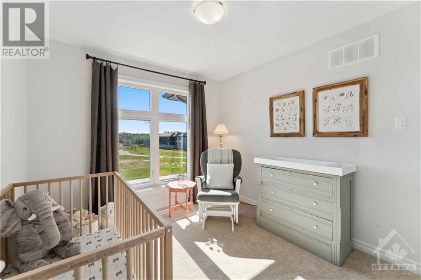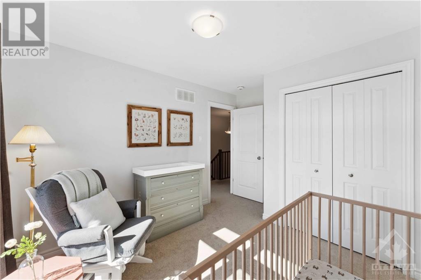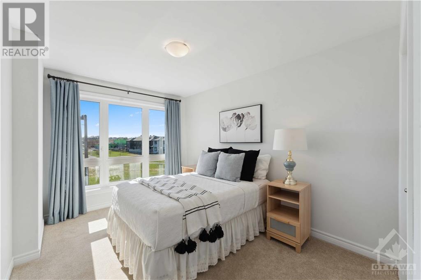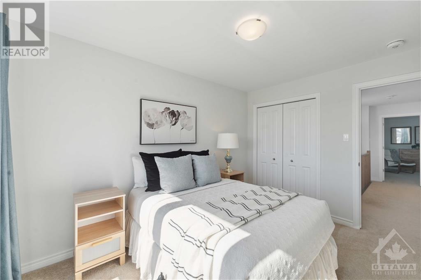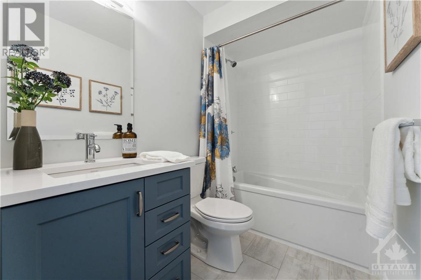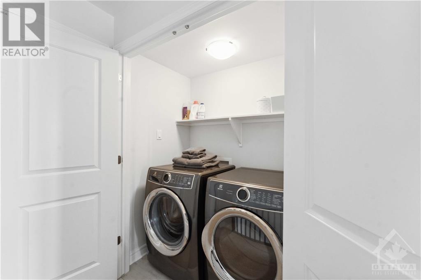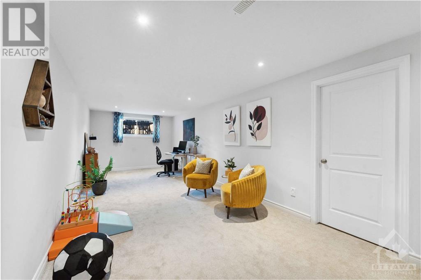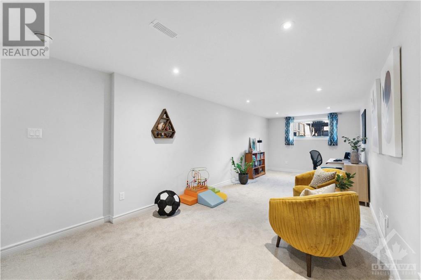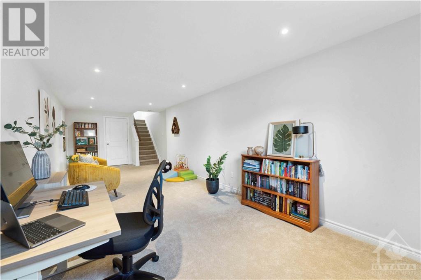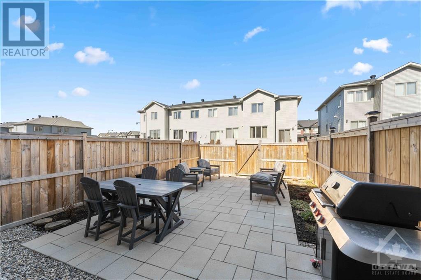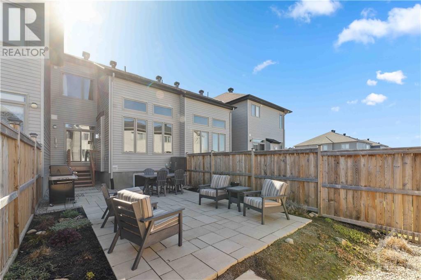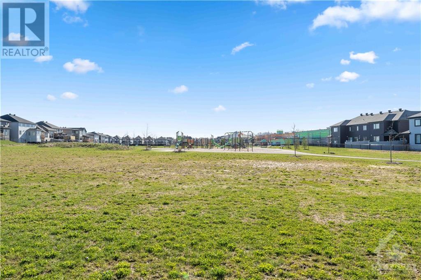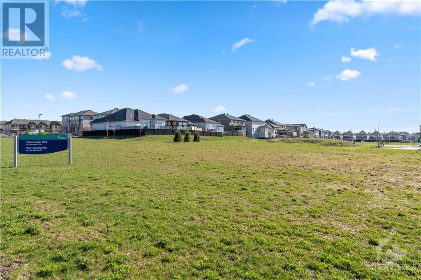71 Salamander Way Ottawa, Ontario K1X 0G4
$664,900
Welcome to your dream home in Findlay Creek! This upgraded 3-bed, 3-bath home combines comfort with luxury, tailored for mdrn family living. Step into a spacious, light-filled interior featuring large windows that brighten the space and provide tranquil views of the park across the street. The chef’s dream kitchen, complete with SS appliances, extensive counter space, and elegant cabinetry—is perfect for meal prep and entertaining. The open floor plan on the main level includes a cozy fireplace, adding to the home's charm. Upstairs, you’ll find 3 well-appointed bdrms, including a primary suite with an ensuite bath, a 2nd full bath, and convenient laundry rm. A fully-fenced backyard with well-maintained gardens offers a private oasis for relaxation. Directly across from a park, enjoy park views and easy access to green spaces. Just minutes from everyday amenities such as shopping, and dining, and close to two new schools, this property ensures convenience and ease for family life. (id:37611)
Property Details
| MLS® Number | 1387783 |
| Property Type | Single Family |
| Neigbourhood | Findlay Creek |
| Amenities Near By | Golf Nearby, Public Transit, Shopping |
| Parking Space Total | 3 |
Building
| Bathroom Total | 3 |
| Bedrooms Above Ground | 3 |
| Bedrooms Total | 3 |
| Appliances | Refrigerator, Dishwasher, Dryer, Stove, Washer |
| Basement Development | Finished |
| Basement Type | Full (finished) |
| Constructed Date | 2019 |
| Cooling Type | Central Air Conditioning |
| Exterior Finish | Brick, Siding |
| Fireplace Present | Yes |
| Fireplace Total | 1 |
| Flooring Type | Wall-to-wall Carpet, Hardwood |
| Foundation Type | Poured Concrete |
| Half Bath Total | 1 |
| Heating Fuel | Natural Gas |
| Heating Type | Forced Air |
| Stories Total | 2 |
| Type | Row / Townhouse |
| Utility Water | Municipal Water |
Parking
| Attached Garage | |
| Inside Entry |
Land
| Acreage | No |
| Land Amenities | Golf Nearby, Public Transit, Shopping |
| Sewer | Municipal Sewage System |
| Size Depth | 103 Ft ,11 In |
| Size Frontage | 20 Ft |
| Size Irregular | 20.01 Ft X 103.9 Ft |
| Size Total Text | 20.01 Ft X 103.9 Ft |
| Zoning Description | R4z |
Rooms
| Level | Type | Length | Width | Dimensions |
|---|---|---|---|---|
| Second Level | Primary Bedroom | 14'0" x 12'6" | ||
| Second Level | 4pc Ensuite Bath | Measurements not available | ||
| Second Level | Bedroom | 12'6" x 9'4" | ||
| Second Level | Bedroom | 10'0" x 9'8" | ||
| Lower Level | Recreation Room | 29'0" x 10'6" | ||
| Main Level | Foyer | Measurements not available | ||
| Main Level | Dining Room | 24'8" x 11'8" | ||
| Main Level | Kitchen | 10'4" x 8'0" | ||
| Main Level | Eating Area | 8'0" x 7'8" | ||
| Main Level | Other | 20'0" x 10'0" |
https://www.realtor.ca/real-estate/26802569/71-salamander-way-ottawa-findlay-creek
Interested?
Contact us for more information

