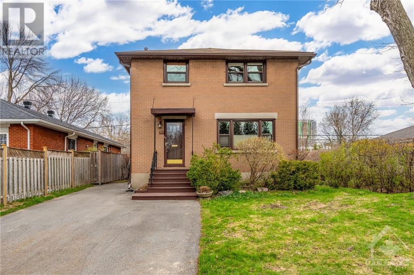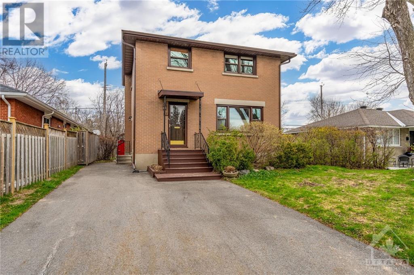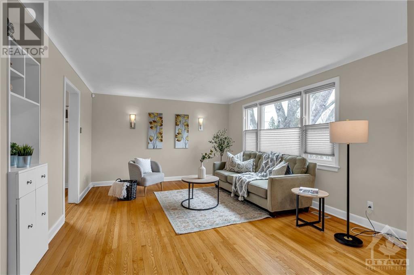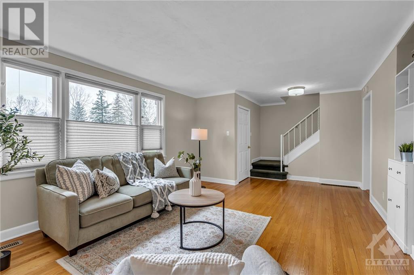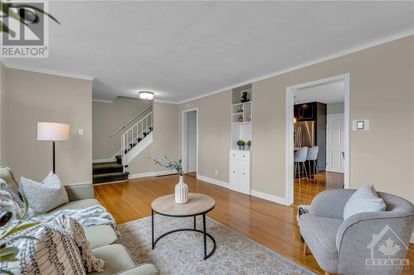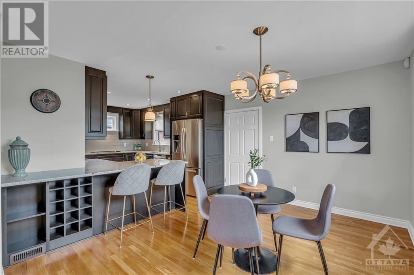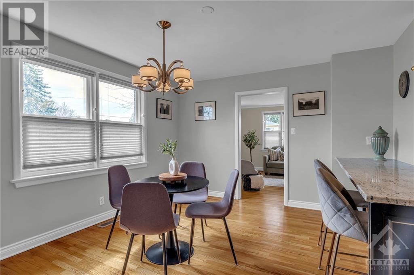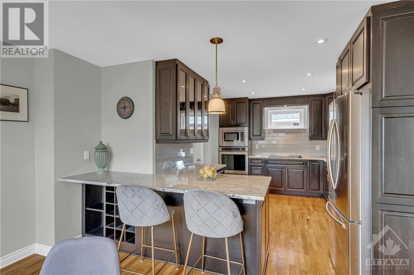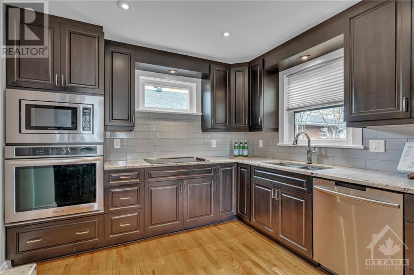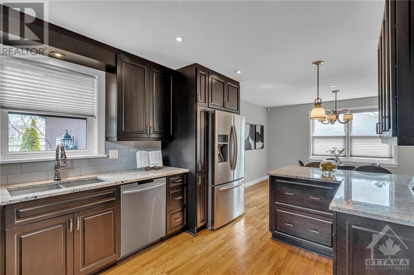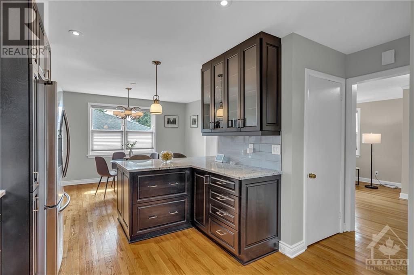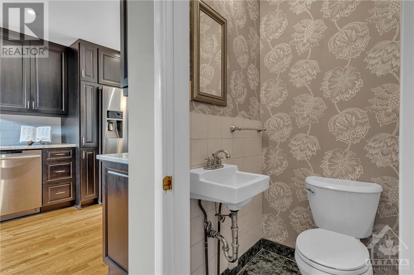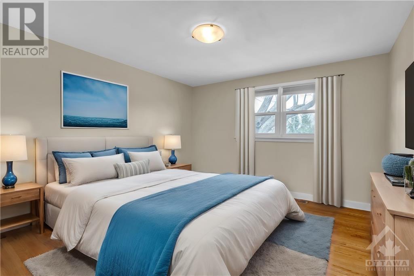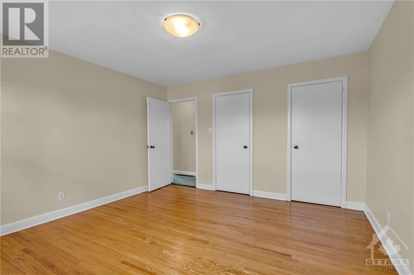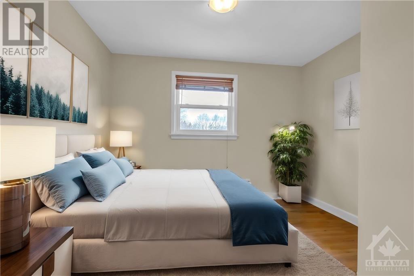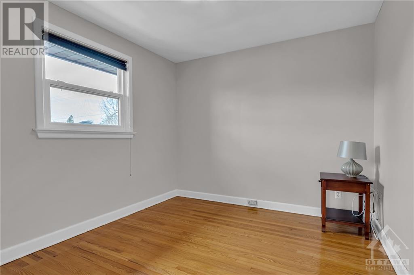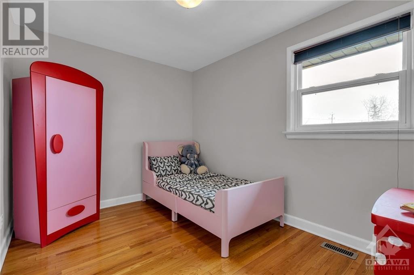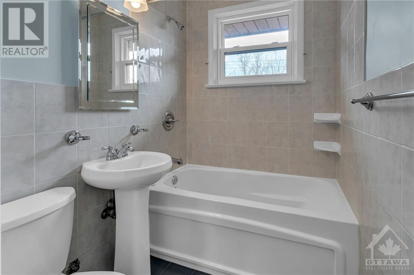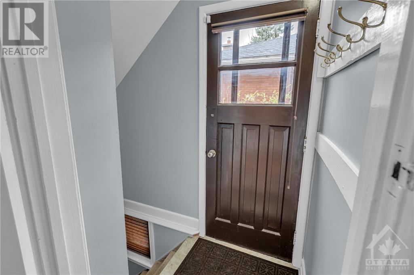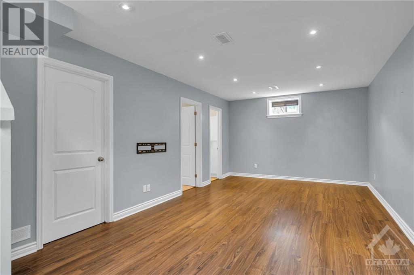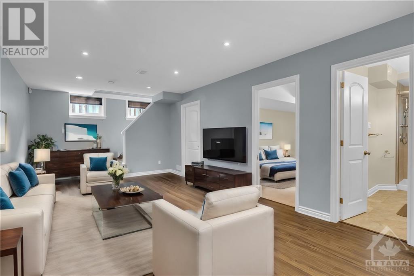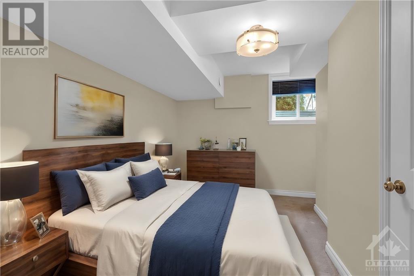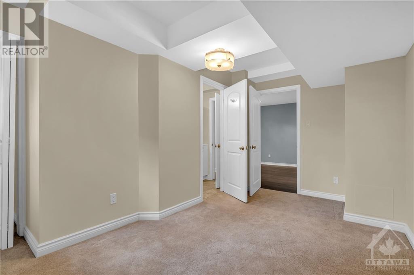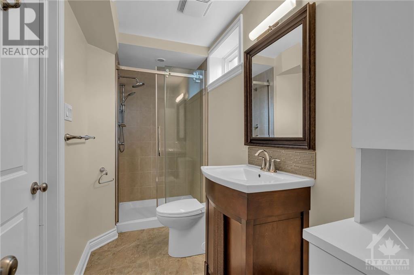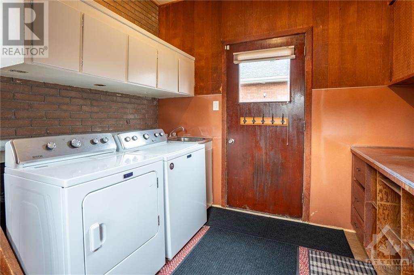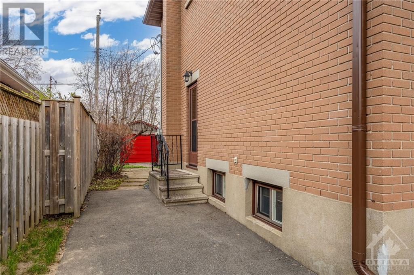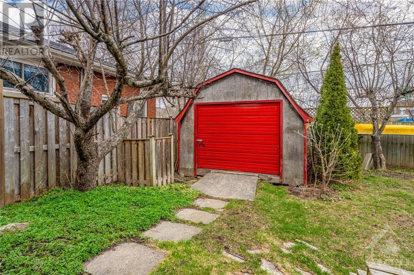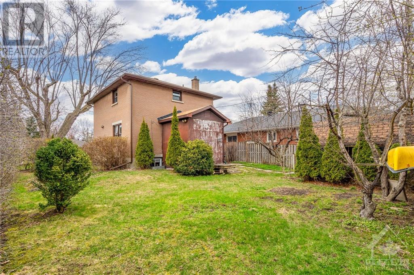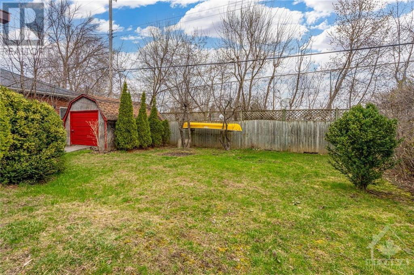707 Fraser Avenue Ottawa, Ontario K2A 2S1
$979,900
Open House Sunday April 28th, 2-4pm. Your entry into McKellar Park! Meticulously maintained all brick 4+1 bedroom home. Refinished hardwood thru-out. Generous living room with large front window allowing morning light to stream in. Dining room open to spacious kitchen for ease of entertaining. Completely renovated kitchen (2014) has plenty of counter and cabinet space with stainless steel appliances. Breakfast bar for your morning coffee. Mudroom off kitchen with storage and laundry. Conveniently located powder room off hallway. 4 bedrooms all with ample closets and family bath. Lower level family room with high ceilings and lots of light, 5th bedroom and full bath. Very private yard, surrounded by hedges. Furnace/heat pump 2023, Eavestroughing with gutter guard 2022. Washer 2020, dryer 2021. Steps to Tillbury Park, short walk to Broadview PS and Nepean HS. 24 hours on all offers. Some photos virtually staged. (id:37611)
Property Details
| MLS® Number | 1387517 |
| Property Type | Single Family |
| Neigbourhood | McKellar Park |
| Amenities Near By | Public Transit, Recreation Nearby, Shopping |
| Parking Space Total | 3 |
Building
| Bathroom Total | 3 |
| Bedrooms Above Ground | 4 |
| Bedrooms Below Ground | 1 |
| Bedrooms Total | 5 |
| Appliances | Refrigerator, Dishwasher, Dryer, Stove, Washer |
| Basement Development | Finished |
| Basement Type | Full (finished) |
| Constructed Date | 1958 |
| Construction Style Attachment | Detached |
| Cooling Type | Central Air Conditioning |
| Exterior Finish | Brick |
| Flooring Type | Mixed Flooring, Hardwood |
| Foundation Type | Block |
| Half Bath Total | 1 |
| Heating Fuel | Natural Gas |
| Heating Type | Forced Air |
| Stories Total | 2 |
| Type | House |
| Utility Water | Municipal Water |
Parking
| Surfaced |
Land
| Acreage | No |
| Land Amenities | Public Transit, Recreation Nearby, Shopping |
| Sewer | Municipal Sewage System |
| Size Depth | 97 Ft ,8 In |
| Size Frontage | 57 Ft |
| Size Irregular | 57.04 Ft X 97.7 Ft |
| Size Total Text | 57.04 Ft X 97.7 Ft |
| Zoning Description | Residential |
Rooms
| Level | Type | Length | Width | Dimensions |
|---|---|---|---|---|
| Second Level | Primary Bedroom | 13'3" x 12'8" | ||
| Second Level | Bedroom | 13'3" x 11'1" | ||
| Second Level | Bedroom | 11'10" x 9'1" | ||
| Second Level | Bedroom | 10'7" x 9'5" | ||
| Second Level | Full Bathroom | 6'3" x 4'10" | ||
| Lower Level | Recreation Room | 24'1" x 11'6" | ||
| Lower Level | Bedroom | 14'6" x 10'6" | ||
| Lower Level | 3pc Bathroom | 11'10" x 5'0" | ||
| Main Level | Foyer | 5'9" x 4'0" | ||
| Main Level | Living Room | 20'5" x 13'2" | ||
| Main Level | Dining Room | 14'11" x 9'3" | ||
| Main Level | Kitchen | 14'11" x 14'10" | ||
| Main Level | Partial Bathroom | 4'3" x 4'0" | ||
| Main Level | Laundry Room | 9'4" x 9'1" |
https://www.realtor.ca/real-estate/26801809/707-fraser-avenue-ottawa-mckellar-park
Interested?
Contact us for more information

