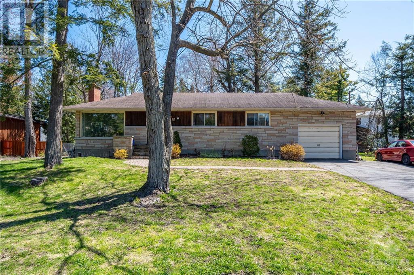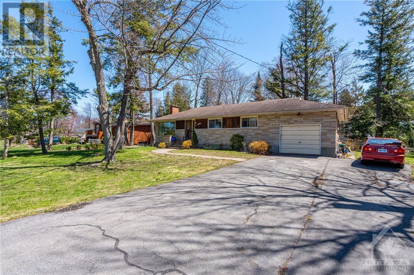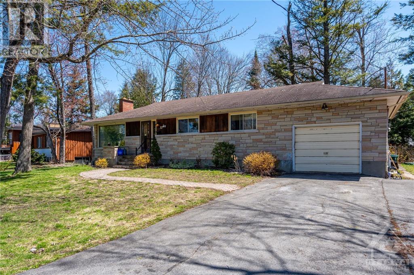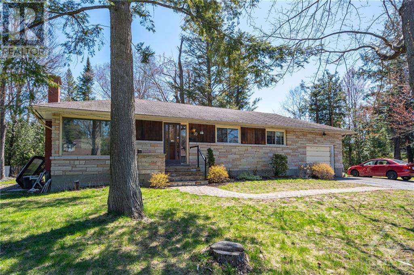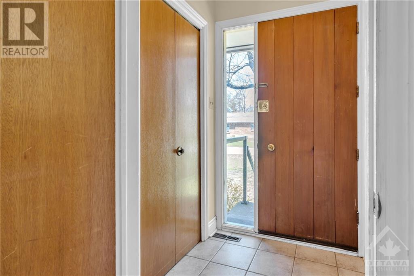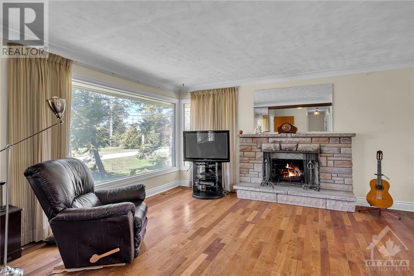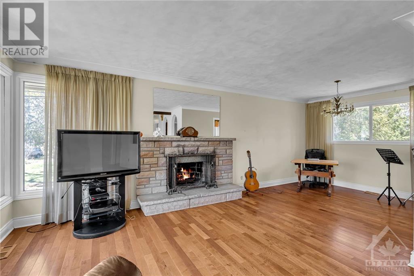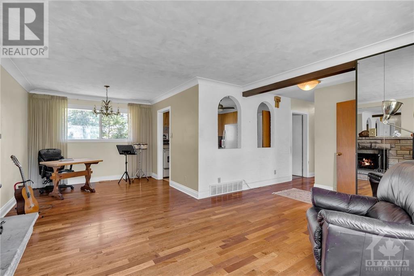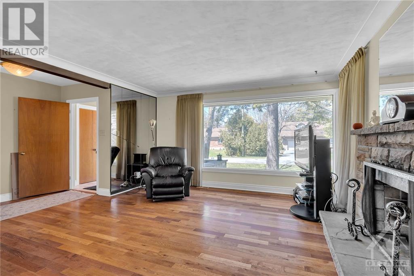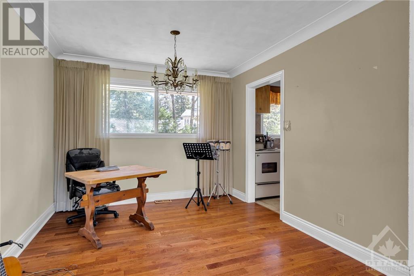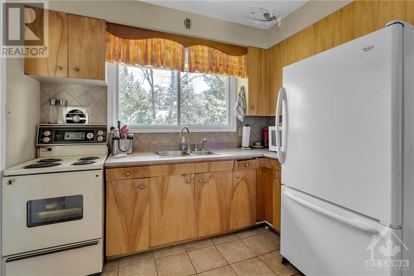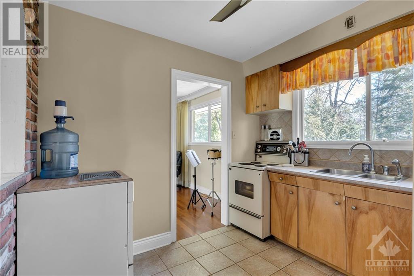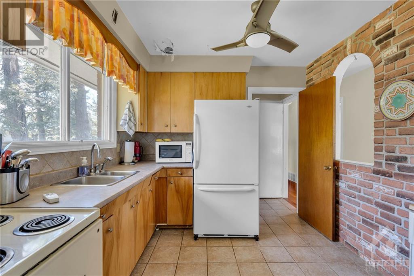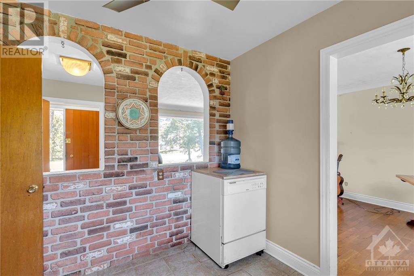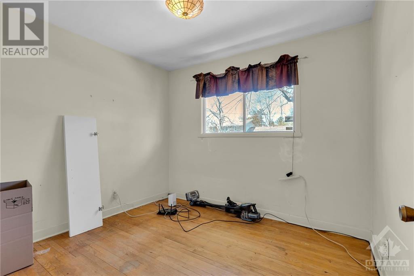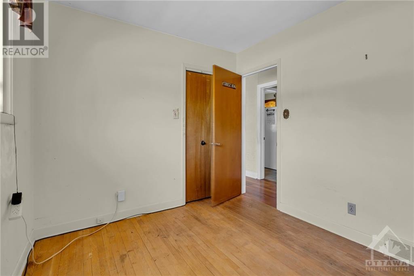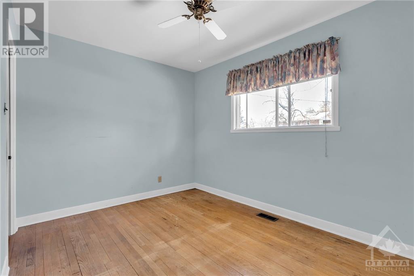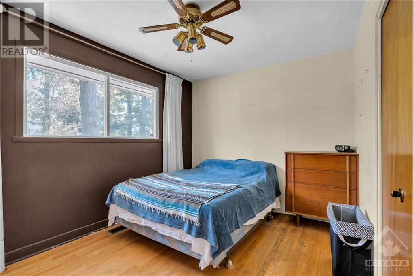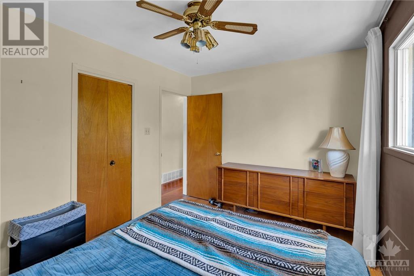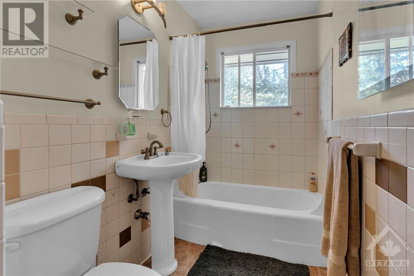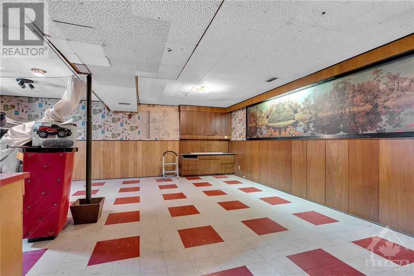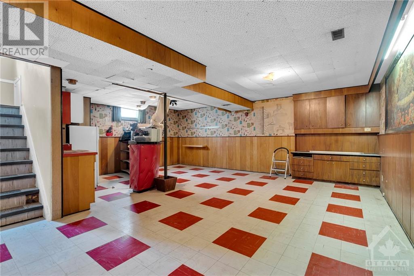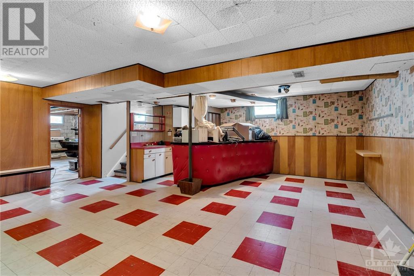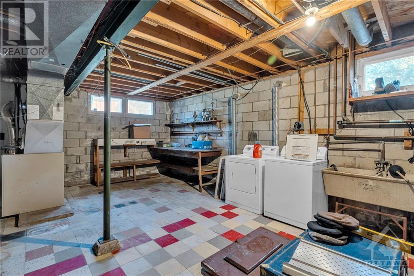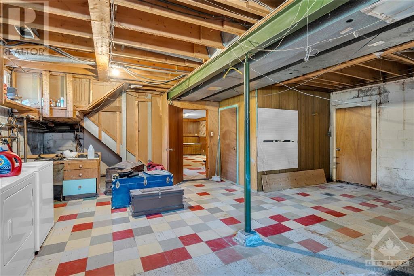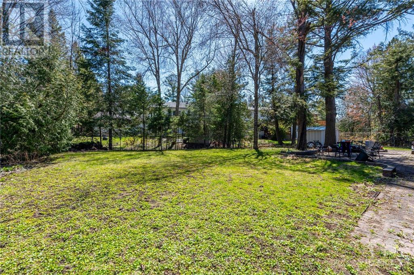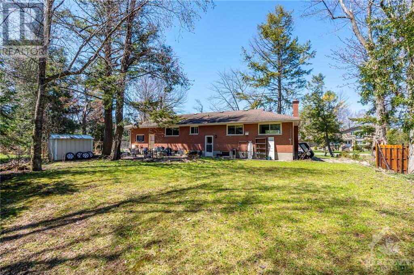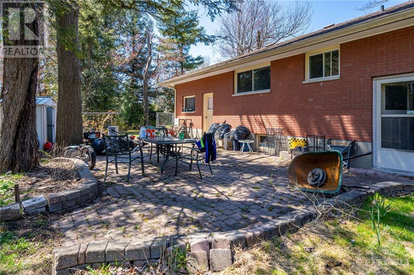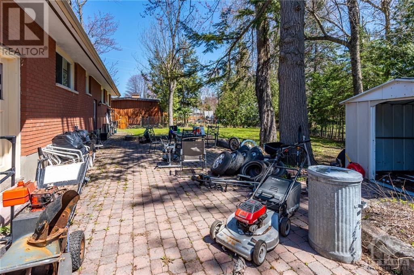70 Pineglen Crescent Ottawa, Ontario K2G 0G8
$600,000
Welcome to this hidden gem in Nepean, located on Pineglen Crescent! This charming 3-bedroom, 1-bathroom bungalow is nestled among lush, mature trees on a secluded lot, offering a serene retreat in the heart of the city. With an oversized driveway and ample privacy, this property presents an exceptional opportunity for those ready to roll up their sleeves. Ideal for handymen and investors, the home requires significant renovations but holds incredible potential. Envision transforming this space into your dream home or a profitable investment. The location boasts easy access to local amenities, schools, and parks, making it a highly desirable area. Don't miss out on the chance to customize a property with boundless possibilities. (id:37611)
Property Details
| MLS® Number | 1387281 |
| Property Type | Single Family |
| Neigbourhood | Pineglen |
| Amenities Near By | Public Transit, Recreation Nearby, Shopping |
| Easement | Unknown |
| Features | Treed |
| Parking Space Total | 8 |
Building
| Bathroom Total | 1 |
| Bedrooms Above Ground | 3 |
| Bedrooms Total | 3 |
| Appliances | Refrigerator, Dryer, Hood Fan, Microwave, Stove, Washer, Blinds |
| Architectural Style | Bungalow |
| Basement Development | Finished |
| Basement Type | Full (finished) |
| Constructed Date | 1959 |
| Construction Style Attachment | Detached |
| Cooling Type | Central Air Conditioning |
| Exterior Finish | Brick |
| Fireplace Present | Yes |
| Fireplace Total | 1 |
| Fixture | Drapes/window Coverings |
| Flooring Type | Hardwood, Tile |
| Foundation Type | Block |
| Heating Fuel | Natural Gas |
| Heating Type | Forced Air |
| Stories Total | 1 |
| Type | House |
| Utility Water | Dug Well |
Parking
| Attached Garage |
Land
| Acreage | No |
| Land Amenities | Public Transit, Recreation Nearby, Shopping |
| Sewer | Septic System |
| Size Depth | 140 Ft |
| Size Frontage | 185 Ft |
| Size Irregular | 185 Ft X 140 Ft (irregular Lot) |
| Size Total Text | 185 Ft X 140 Ft (irregular Lot) |
| Zoning Description | R1e[1722] |
Rooms
| Level | Type | Length | Width | Dimensions |
|---|---|---|---|---|
| Lower Level | Recreation Room | Measurements not available | ||
| Main Level | Dining Room | 10'2" x 10'5" | ||
| Main Level | Kitchen | 11'4" x 10'1" | ||
| Main Level | 4pc Bathroom | Measurements not available | ||
| Main Level | Primary Bedroom | 11'2" x 10'8" | ||
| Main Level | Bedroom | 10'1" x 10'2" | ||
| Main Level | Bedroom | 9'5" x 10'2" | ||
| Main Level | Family Room/fireplace | 13'0" x 12'4" |
https://www.realtor.ca/real-estate/26811988/70-pineglen-crescent-ottawa-pineglen
Interested?
Contact us for more information

