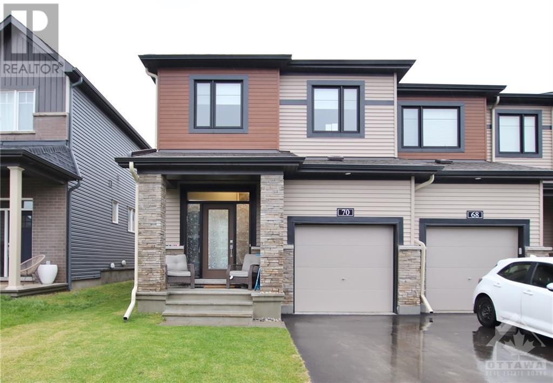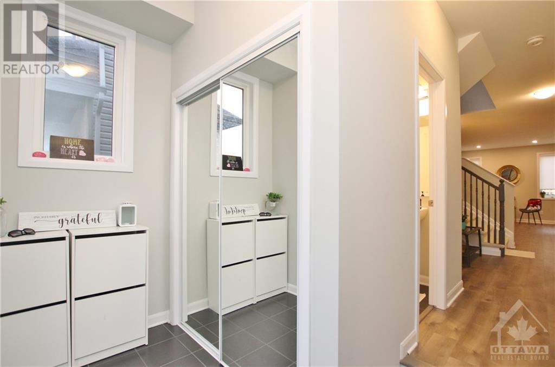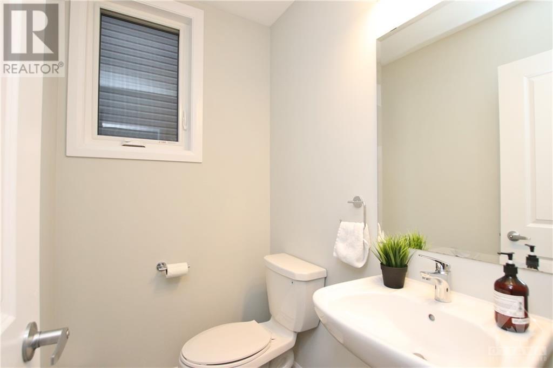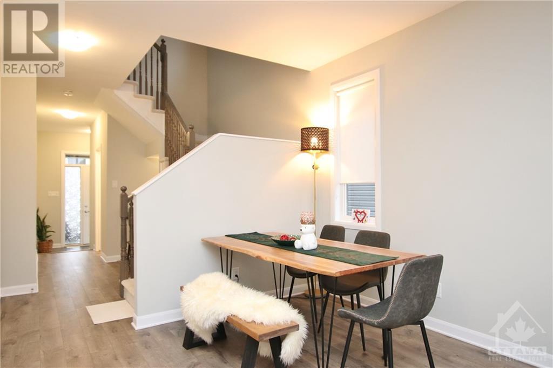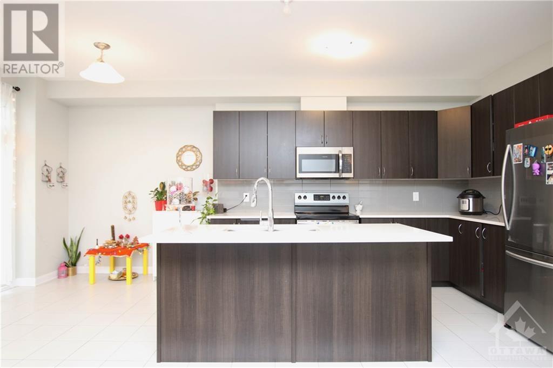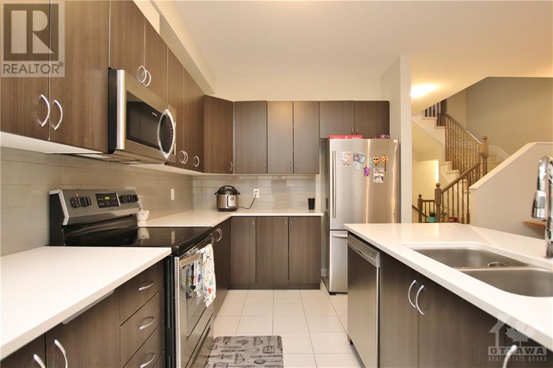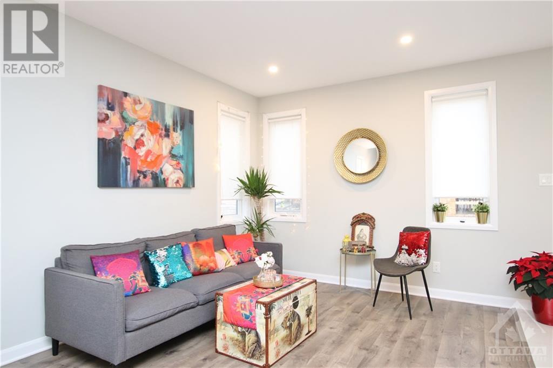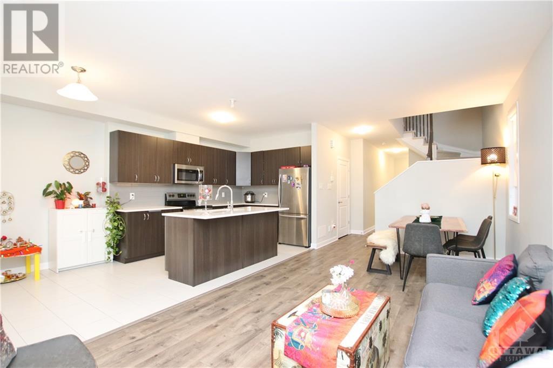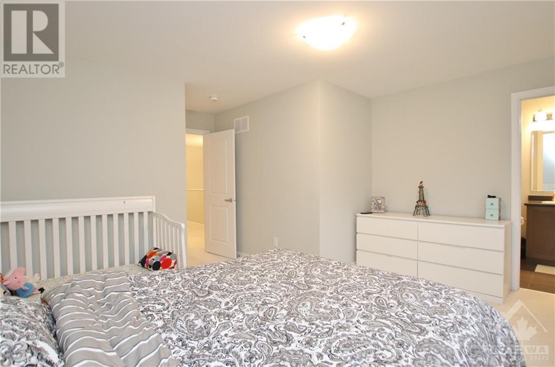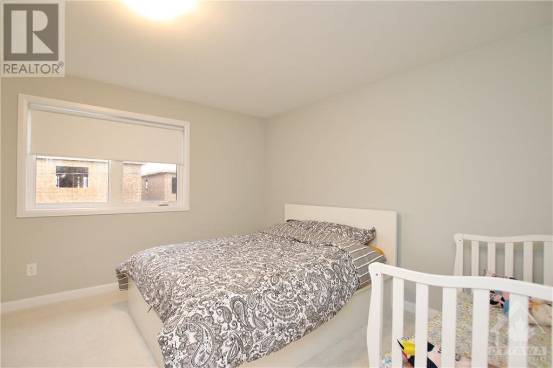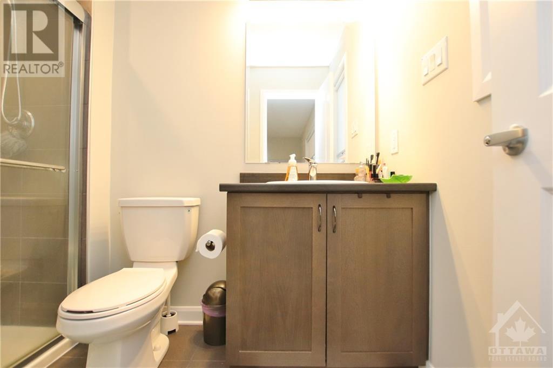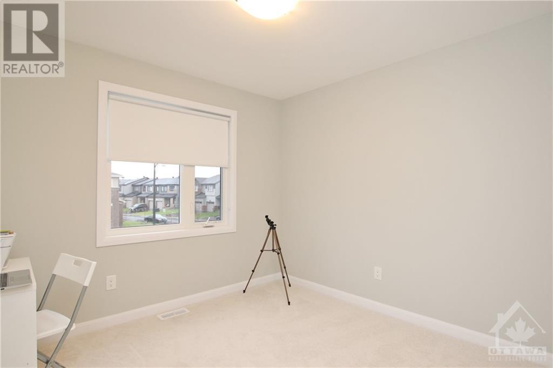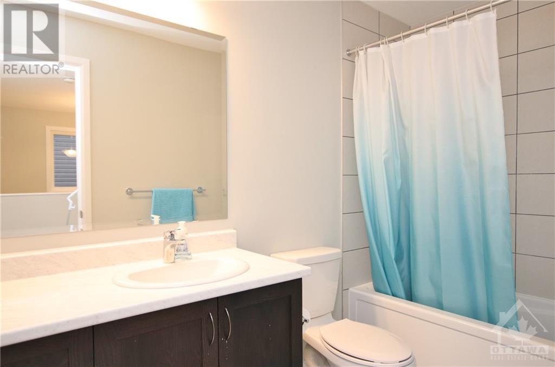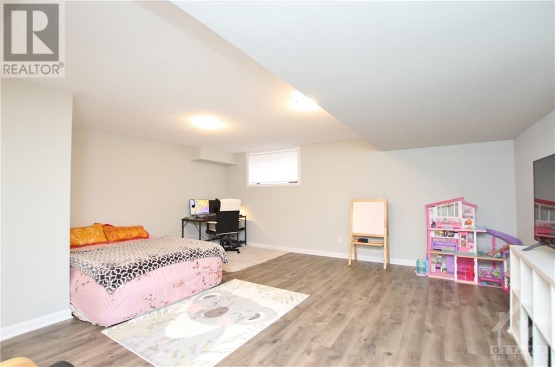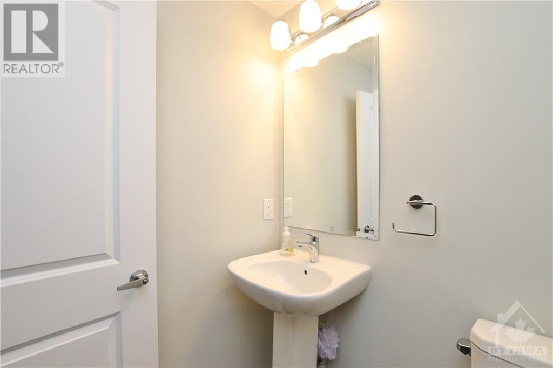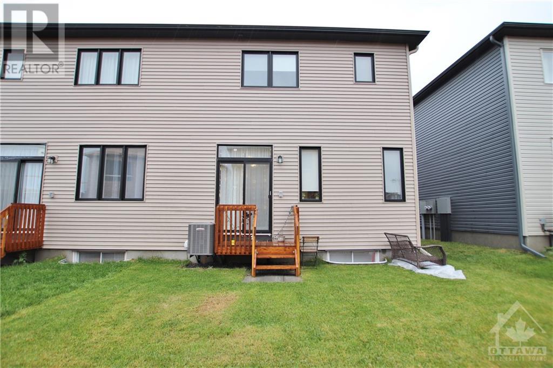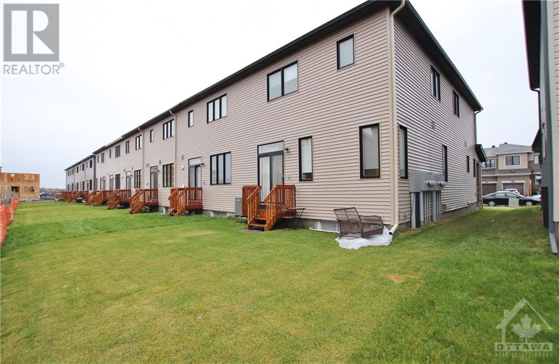70 Natare Place Ottawa, Ontario K2T 0P3
$2,750 Monthly
Great Location in Kanata Lakes Arcadia community newly built by minto tahoe model 2200 sqft. two storey end unit townhome having 4 bedrooms on second level and 4 baths with fully finished basement. Main level features 9' ceiling open concept floor plan with laminated flooring, lot of windows for natural lights, powder bath, spacious living/dinning, large kitchen with stainless steel appliances, quartz counters, breakfast area and patio door leading to backyard to enjoy outdoor. The second floor has a large master suite with walk-in closet and its ensuite glass shower, other three well sized bedroom plus a full bath and a convenient laundry room with plenty of extra storage. Basement is fully finished family/recreation room and other fourth 2pcs bath. One minute drive to Kanata Centrum Shopping Centre, Walking distance to the Tanger Outlet, close to Kanata north High Tech, highway 417. Access to schools W.E. Johnson elementary school and Earl of March Highschool. (id:37611)
Property Details
| MLS® Number | 1387966 |
| Property Type | Single Family |
| Neigbourhood | Kanata Lakes; Arcadia |
| Amenities Near By | Public Transit, Recreation Nearby, Shopping |
| Community Features | Family Oriented |
| Features | Automatic Garage Door Opener |
| Parking Space Total | 2 |
Building
| Bathroom Total | 4 |
| Bedrooms Above Ground | 4 |
| Bedrooms Total | 4 |
| Amenities | Laundry - In Suite |
| Appliances | Refrigerator, Dishwasher, Dryer, Microwave Range Hood Combo, Stove, Washer, Blinds |
| Basement Development | Finished |
| Basement Type | Full (finished) |
| Constructed Date | 2021 |
| Cooling Type | Central Air Conditioning |
| Exterior Finish | Brick, Siding |
| Flooring Type | Wall-to-wall Carpet, Laminate, Tile |
| Half Bath Total | 2 |
| Heating Fuel | Natural Gas |
| Heating Type | Forced Air |
| Stories Total | 2 |
| Type | Row / Townhouse |
| Utility Water | Municipal Water |
Parking
| Attached Garage | |
| Inside Entry |
Land
| Access Type | Highway Access |
| Acreage | No |
| Land Amenities | Public Transit, Recreation Nearby, Shopping |
| Sewer | Municipal Sewage System |
| Size Depth | 91 Ft ,10 In |
| Size Frontage | 25 Ft ,11 In |
| Size Irregular | 25.89 Ft X 91.86 Ft |
| Size Total Text | 25.89 Ft X 91.86 Ft |
| Zoning Description | Residential |
Rooms
| Level | Type | Length | Width | Dimensions |
|---|---|---|---|---|
| Second Level | Primary Bedroom | 14'0" x 12'0" | ||
| Second Level | 3pc Ensuite Bath | Measurements not available | ||
| Second Level | Bedroom | 10'4" x 9'5" | ||
| Second Level | Bedroom | 9'1" x 10'0" | ||
| Second Level | Bedroom | 9'7" x 8'5" | ||
| Second Level | Full Bathroom | Measurements not available | ||
| Second Level | Laundry Room | Measurements not available | ||
| Basement | Family Room | 19'3" x 17'10" | ||
| Basement | Partial Bathroom | Measurements not available | ||
| Basement | Storage | Measurements not available | ||
| Main Level | Living Room/dining Room | 10'8" x 19'5" | ||
| Main Level | Kitchen | 9'0" x 11'8" | ||
| Main Level | Eating Area | 9'0" x 8'0" | ||
| Main Level | Partial Bathroom | Measurements not available |
https://www.realtor.ca/real-estate/26787199/70-natare-place-ottawa-kanata-lakes-arcadia
Interested?
Contact us for more information

