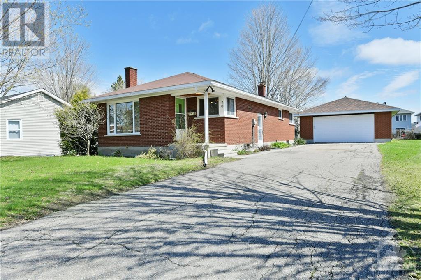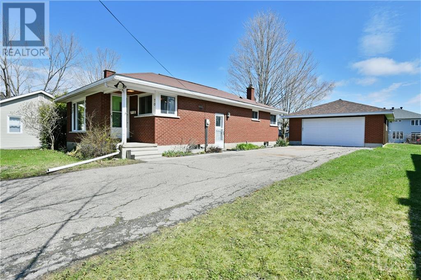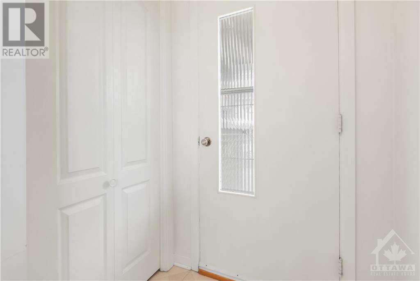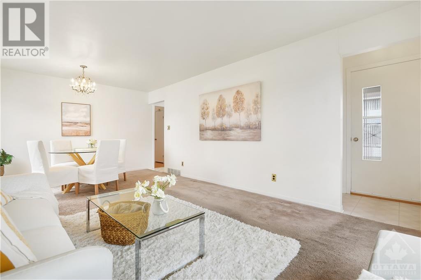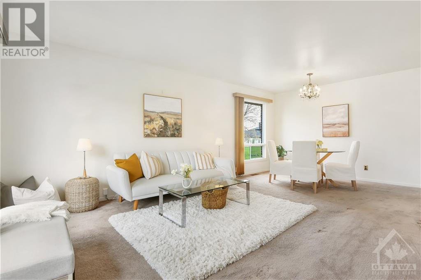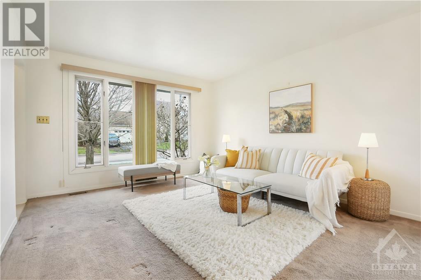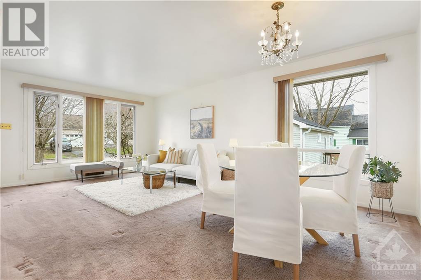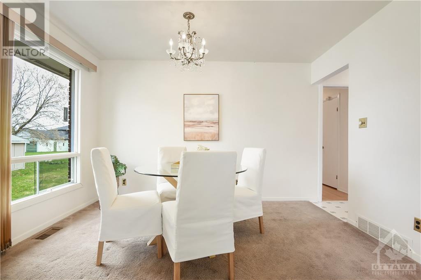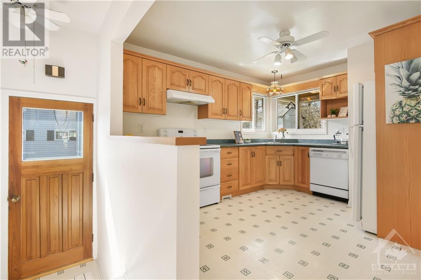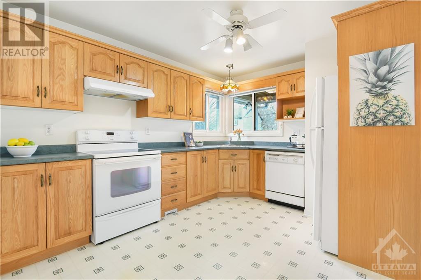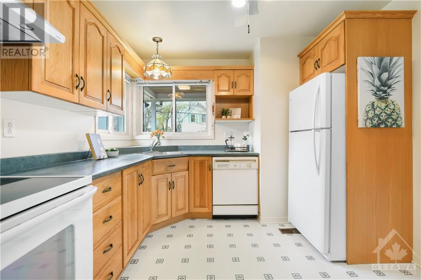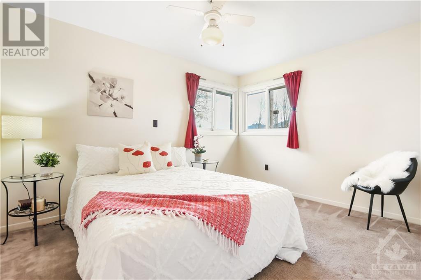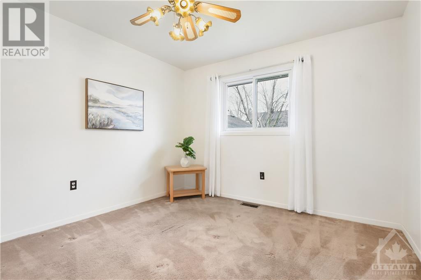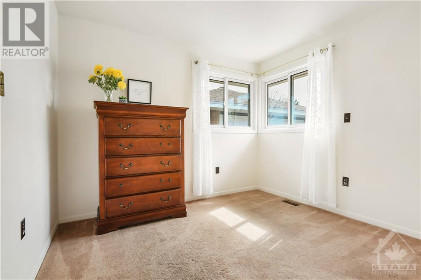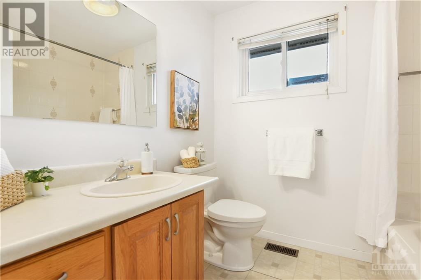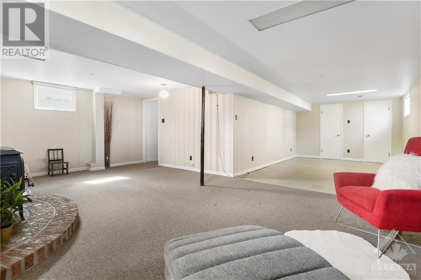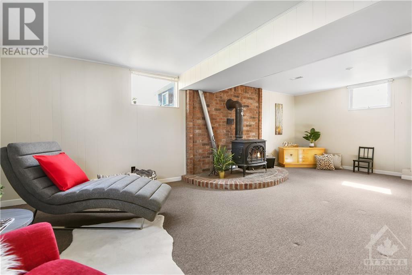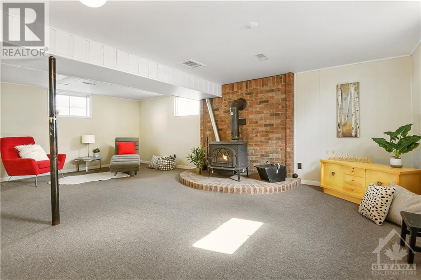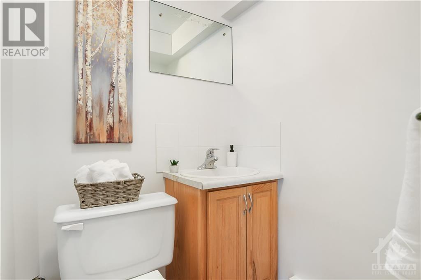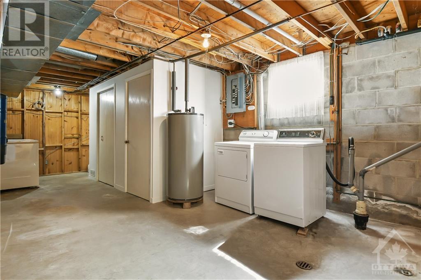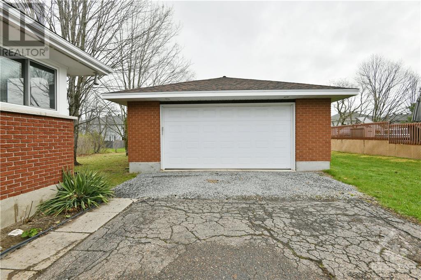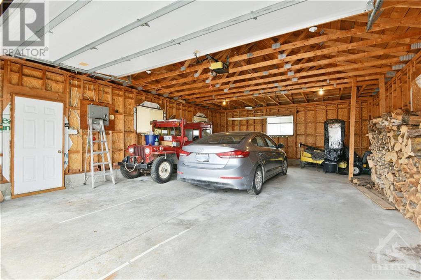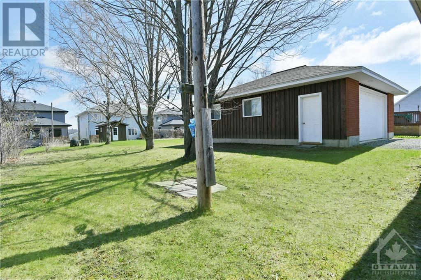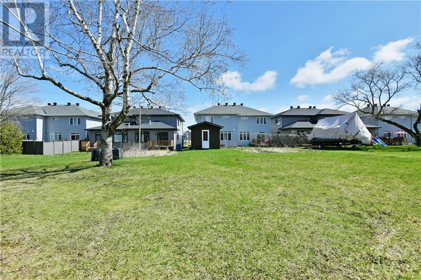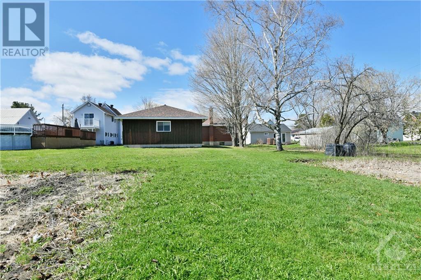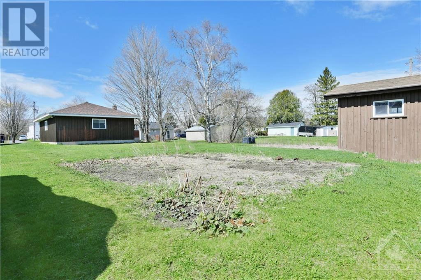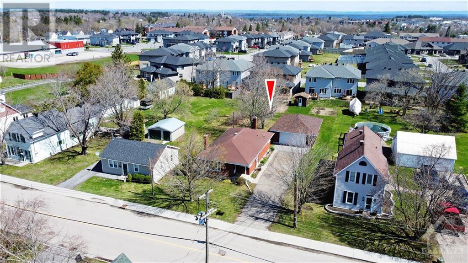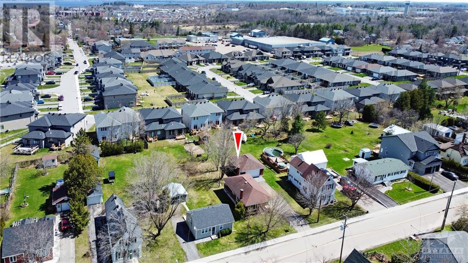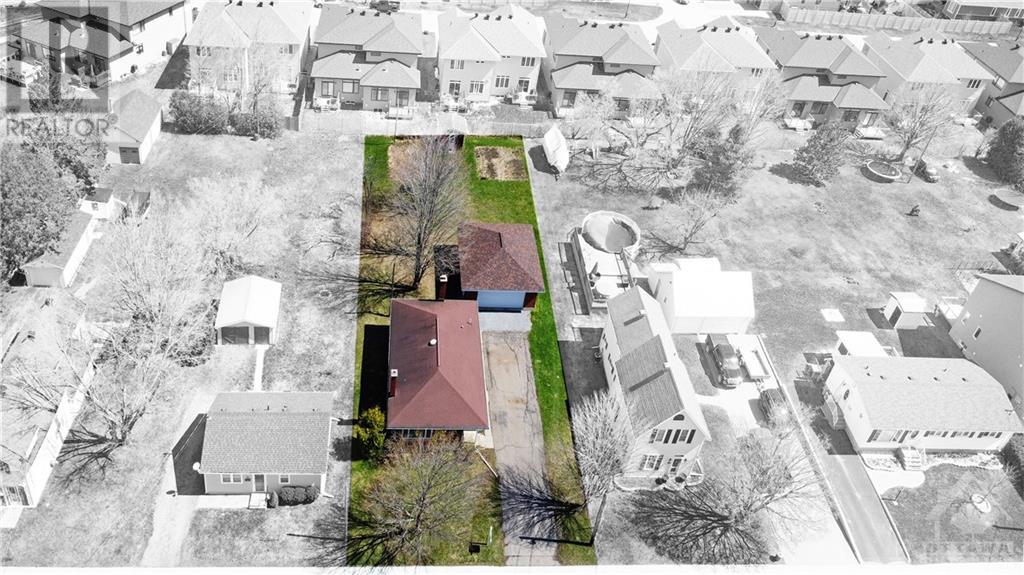70 Charles Street Arnprior, Ontario K7S 1A7
$489,900
Nestled in the charming town of Arnprior, this delightful property presents a great opportunity for those starting their homeownership journey or seeking a comfortable downsizing option. This well-maintained brick bungalow features 3 bedrooms, 1.5 bathrooms, and a detached 2-car garage. The main level has three good-sized bedrooms and a full bathroom. The kitchen offers ample storage and counter space. Located just steps away from the dining/living area entertaining is easy. Downstairs, you'll find a flexible living area with large windows and a rustic brick fireplace hearth/wall, ready for your potential wood stove. Additionally, the lower level features a convenient 2-piece bathroom and laundry room. With a large 66' x 198' lot, there is lots of space to enjoy your outdoor activities. Conveniently located within walking distance to the Nick Smith Centre, Metro, Tim Hortons and other Arnprior amenities, this home is sure to impress! 24-hour irrevocable on all offers. (id:37611)
Property Details
| MLS® Number | 1387937 |
| Property Type | Single Family |
| Neigbourhood | Arnprior |
| Amenities Near By | Golf Nearby, Recreation Nearby, Shopping, Water Nearby |
| Community Features | School Bus |
| Features | Automatic Garage Door Opener |
| Parking Space Total | 5 |
Building
| Bathroom Total | 2 |
| Bedrooms Above Ground | 3 |
| Bedrooms Total | 3 |
| Appliances | Refrigerator, Dishwasher, Dryer, Freezer, Washer |
| Architectural Style | Bungalow |
| Basement Development | Partially Finished |
| Basement Type | Full (partially Finished) |
| Constructed Date | 1970 |
| Construction Style Attachment | Detached |
| Cooling Type | Central Air Conditioning |
| Exterior Finish | Brick |
| Flooring Type | Wall-to-wall Carpet, Mixed Flooring |
| Foundation Type | Block |
| Half Bath Total | 1 |
| Heating Fuel | Natural Gas |
| Heating Type | Forced Air |
| Stories Total | 1 |
| Type | House |
| Utility Water | Municipal Water |
Parking
| Detached Garage | |
| Open |
Land
| Acreage | No |
| Land Amenities | Golf Nearby, Recreation Nearby, Shopping, Water Nearby |
| Sewer | Municipal Sewage System |
| Size Depth | 198 Ft |
| Size Frontage | 66 Ft |
| Size Irregular | 66 Ft X 198 Ft |
| Size Total Text | 66 Ft X 198 Ft |
| Zoning Description | Residential |
Rooms
| Level | Type | Length | Width | Dimensions |
|---|---|---|---|---|
| Lower Level | Family Room | 22'1" x 13'9" | ||
| Lower Level | Recreation Room | 10'7" x 16'1" | ||
| Lower Level | Laundry Room | 11'4" x 12'0" | ||
| Lower Level | Storage | 8'3" x 13'2" | ||
| Lower Level | Utility Room | 10'10" x 11'0" | ||
| Main Level | Kitchen | 10'1" x 12'4" | ||
| Main Level | Living Room | 12'0" x 12'3" | ||
| Main Level | Dining Room | 12'0" x 7'11" | ||
| Main Level | Primary Bedroom | 12'2" x 12'9" | ||
| Main Level | Bedroom | 12'1" x 10'7" | ||
| Main Level | Bedroom | 9'11" x 9'3" | ||
| Main Level | 4pc Bathroom | 6'7" x 7'8" |
https://www.realtor.ca/real-estate/26800275/70-charles-street-arnprior-arnprior
Interested?
Contact us for more information

