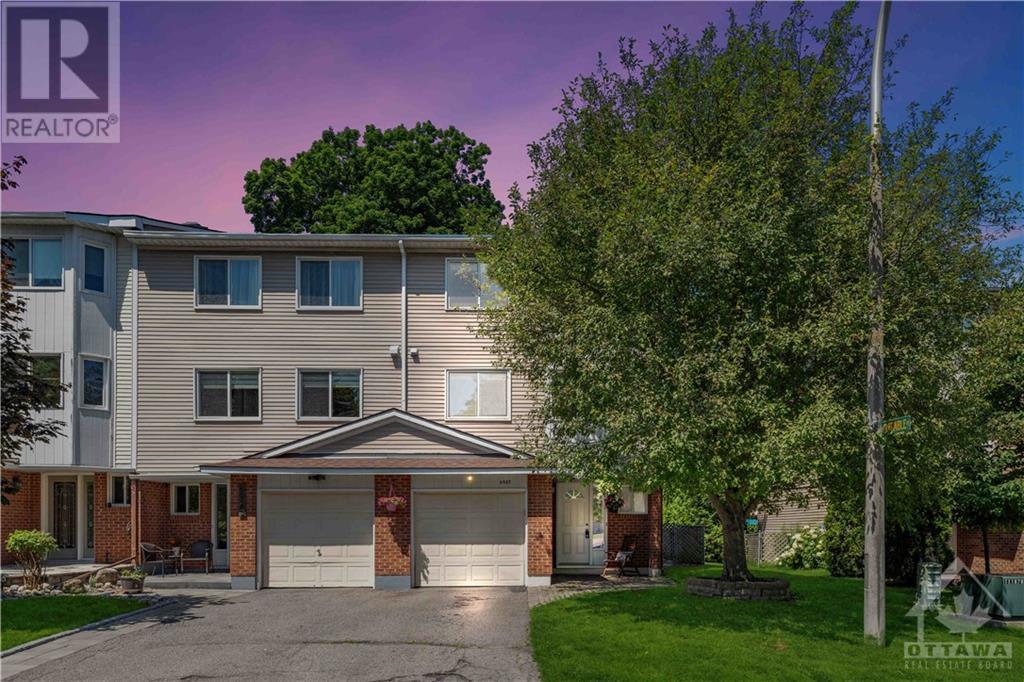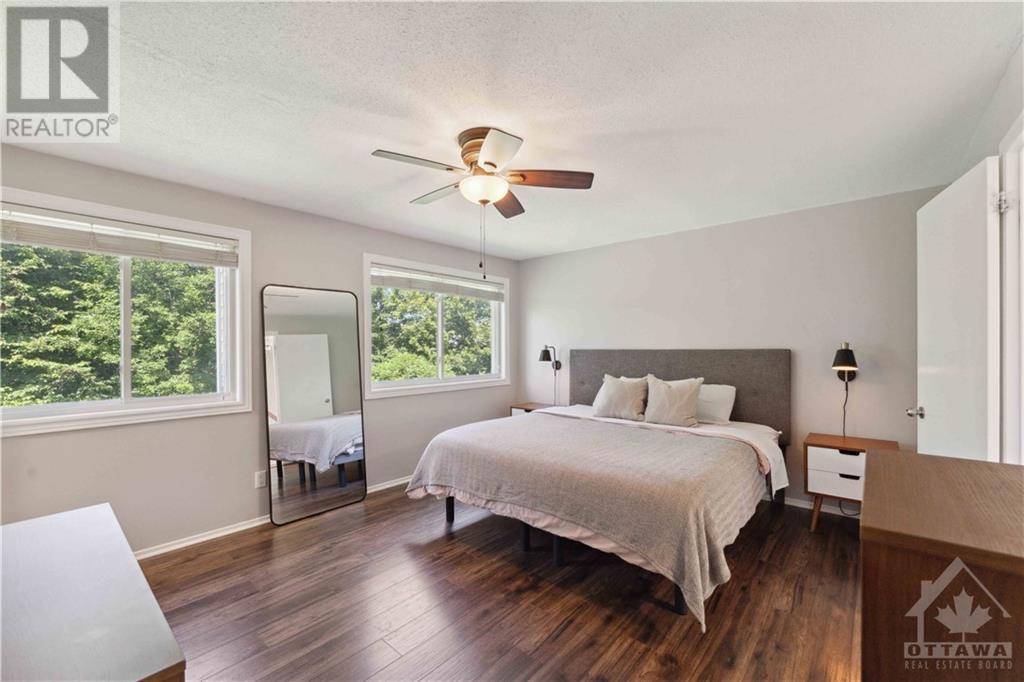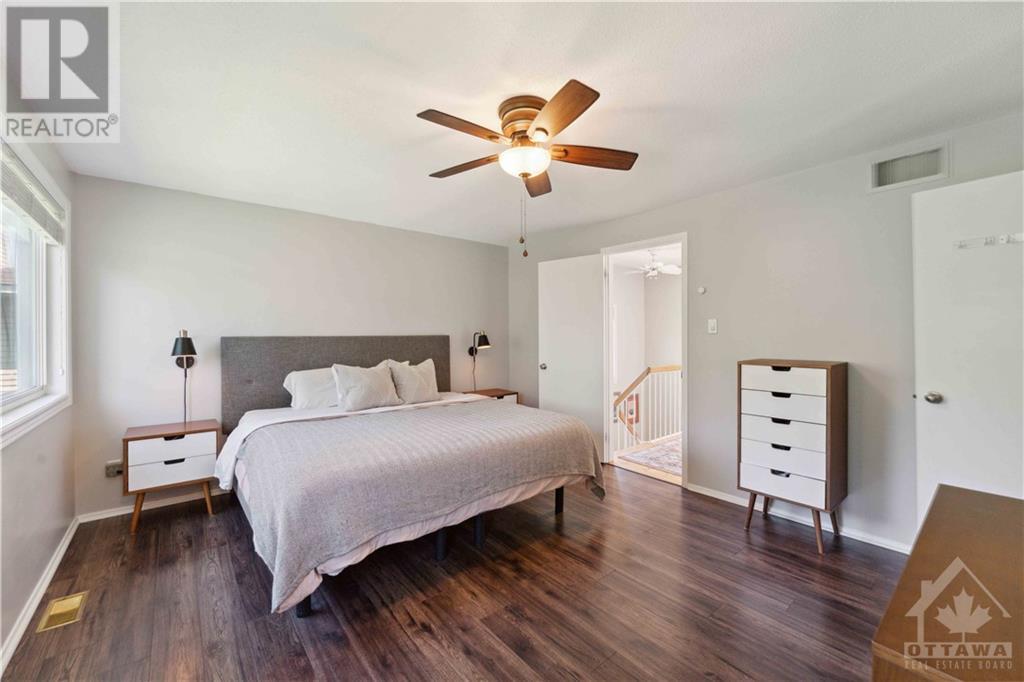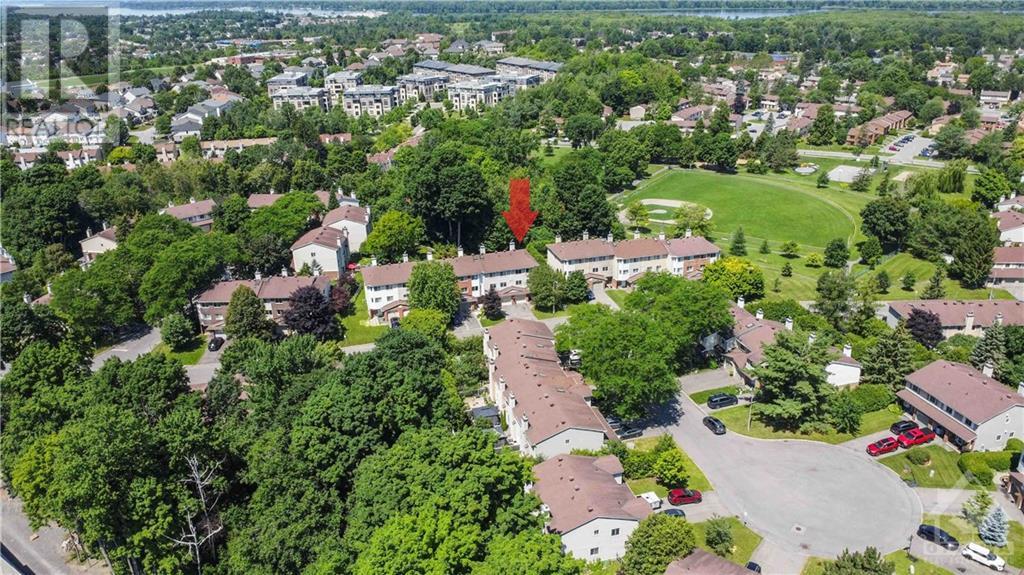6927 Du Bois Avenue Ottawa, Ontario K1C 5L4
$499,900Maintenance, Property Management, Water, Insurance, Other, See Remarks, Reserve Fund Contributions
$566 Monthly
Maintenance, Property Management, Water, Insurance, Other, See Remarks, Reserve Fund Contributions
$566 MonthlyRenovated, spacious, and backing onto forest, this END UNIT townhome located in a convenient location is a stunner! The elevated main living space with hardwood floors is a nature lovers dream with cozy wood fireplace, flanked by large windows flooding the living space with natural light, while overlooking trees with no rear neighbours. This beautiful kitchen with eat in area has been renovated with quartz counters, lights, cabinets, backsplash...the works! End unit window lights up the hardwood stairway leading to upstairs bedrooms, including a primary bed with walk in closet and full ensuite. Both upper level bathrooms have updated shower/tile surround. Entrance level has powder room, laundry, and walkout recroom to a fully fenced backyard with gazebo and landscaped garden. The convenience of this location cannot be understated, steps from park/fields, steps to transit station, quick access to 174, Ottawa river, bike paths, schools, and shopping. Don't miss this. (id:37611)
Property Details
| MLS® Number | 1398499 |
| Property Type | Single Family |
| Neigbourhood | Convent Glen North |
| Amenities Near By | Public Transit, Shopping, Water Nearby |
| Community Features | Pets Allowed |
| Features | Park Setting, Wooded Area, Gazebo |
| Parking Space Total | 2 |
Building
| Bathroom Total | 3 |
| Bedrooms Above Ground | 3 |
| Bedrooms Total | 3 |
| Amenities | Laundry - In Suite |
| Appliances | Refrigerator, Dishwasher, Dryer, Stove, Washer |
| Basement Development | Not Applicable |
| Basement Type | None (not Applicable) |
| Constructed Date | 1984 |
| Cooling Type | Central Air Conditioning |
| Exterior Finish | Brick, Vinyl, Wood |
| Fireplace Present | Yes |
| Fireplace Total | 1 |
| Flooring Type | Mixed Flooring, Hardwood, Tile |
| Half Bath Total | 1 |
| Heating Fuel | Electric, Natural Gas |
| Heating Type | Baseboard Heaters, Forced Air |
| Stories Total | 3 |
| Type | Row / Townhouse |
| Utility Water | Municipal Water |
Parking
| Attached Garage |
Land
| Access Type | Highway Access |
| Acreage | No |
| Fence Type | Fenced Yard |
| Land Amenities | Public Transit, Shopping, Water Nearby |
| Sewer | Municipal Sewage System |
| Zoning Description | Residential |
Rooms
| Level | Type | Length | Width | Dimensions |
|---|---|---|---|---|
| Second Level | Living Room/fireplace | 19'7" x 12'2" | ||
| Second Level | Dining Room | 14'0" x 9'7" | ||
| Second Level | Kitchen | 14'6" x 11'2" | ||
| Second Level | Eating Area | 11'2" x 5'6" | ||
| Third Level | Primary Bedroom | 14'2" x 12'5" | ||
| Third Level | 4pc Ensuite Bath | Measurements not available | ||
| Third Level | Other | 6'1" x 5'0" | ||
| Third Level | Bedroom | 14'0" x 9'9" | ||
| Third Level | Bedroom | 10'8" x 9'5" | ||
| Third Level | 5pc Bathroom | Measurements not available | ||
| Main Level | Family Room | 13'9" x 12'4" | ||
| Main Level | Laundry Room | 10'4" x 5'1" | ||
| Main Level | 2pc Bathroom | Measurements not available | ||
| Main Level | Storage | Measurements not available |
https://www.realtor.ca/real-estate/27123837/6927-du-bois-avenue-ottawa-convent-glen-north
Interested?
Contact us for more information
































