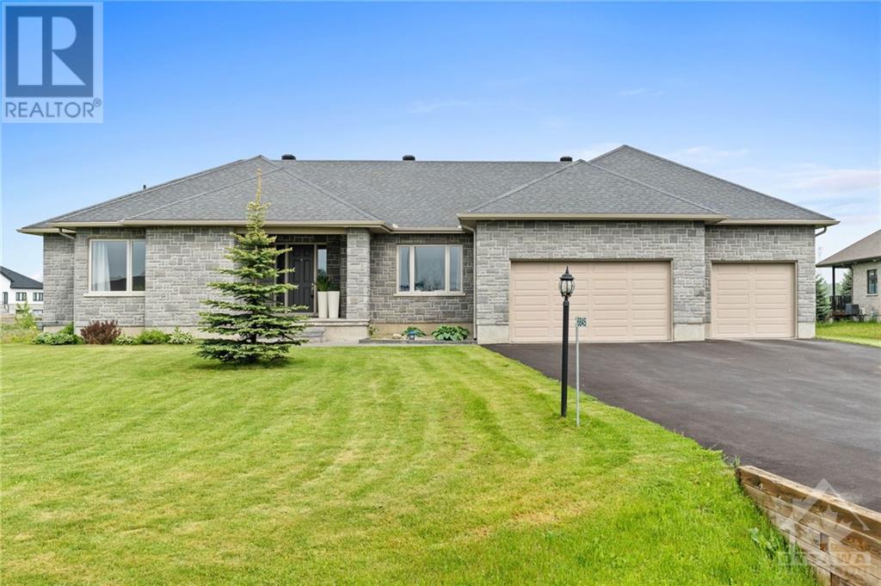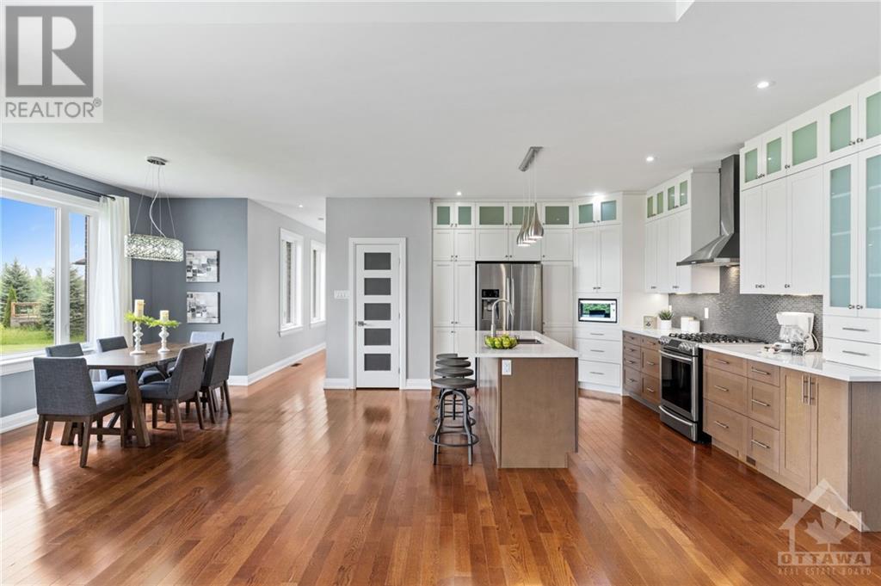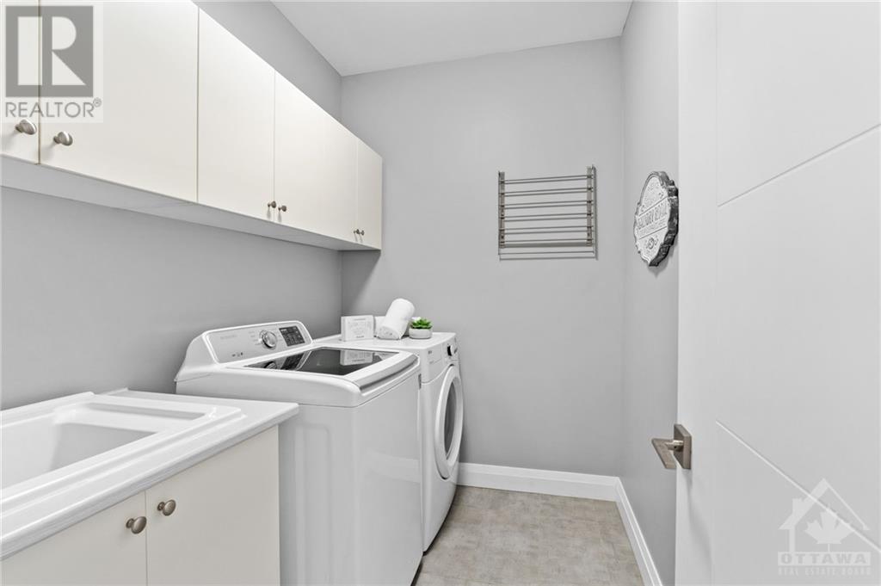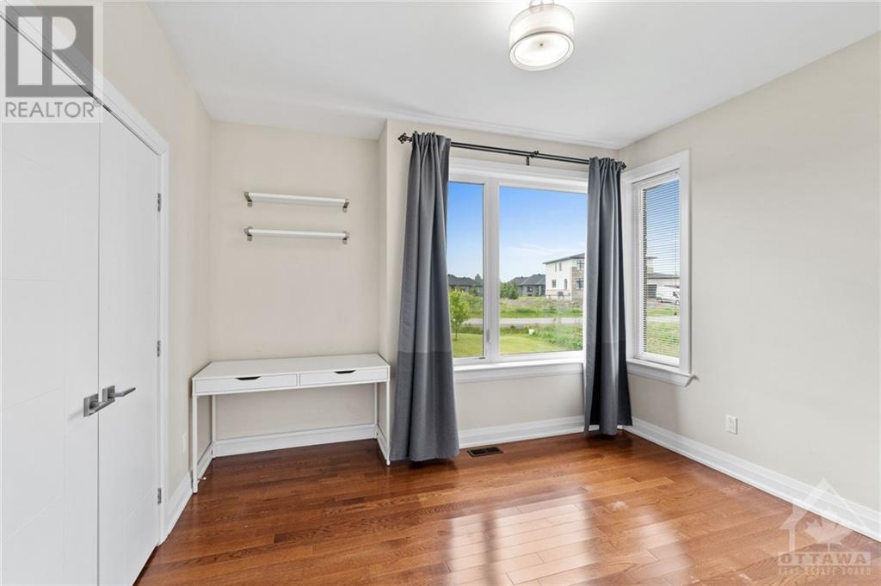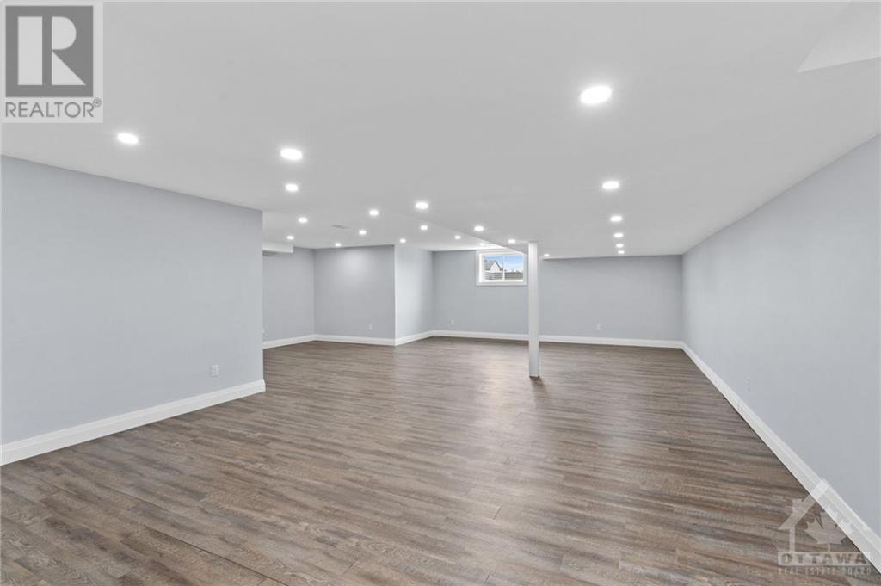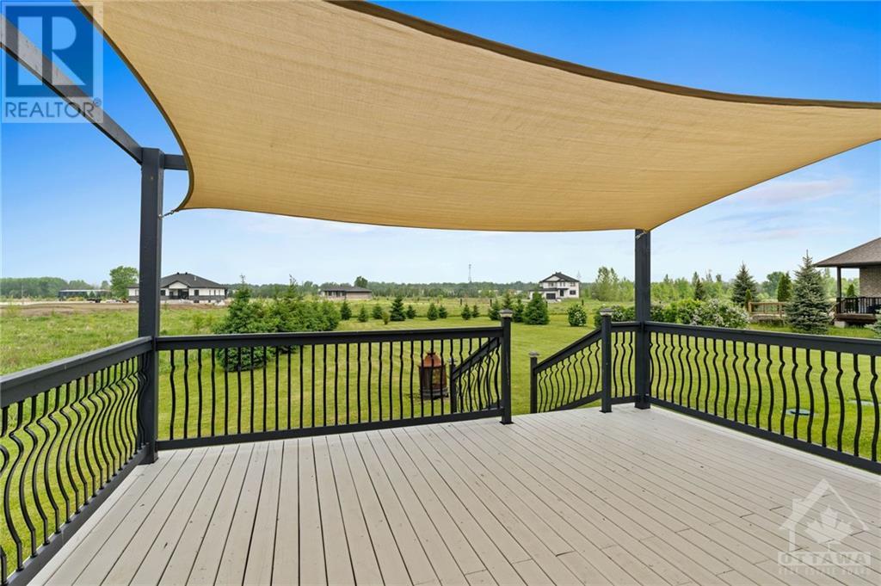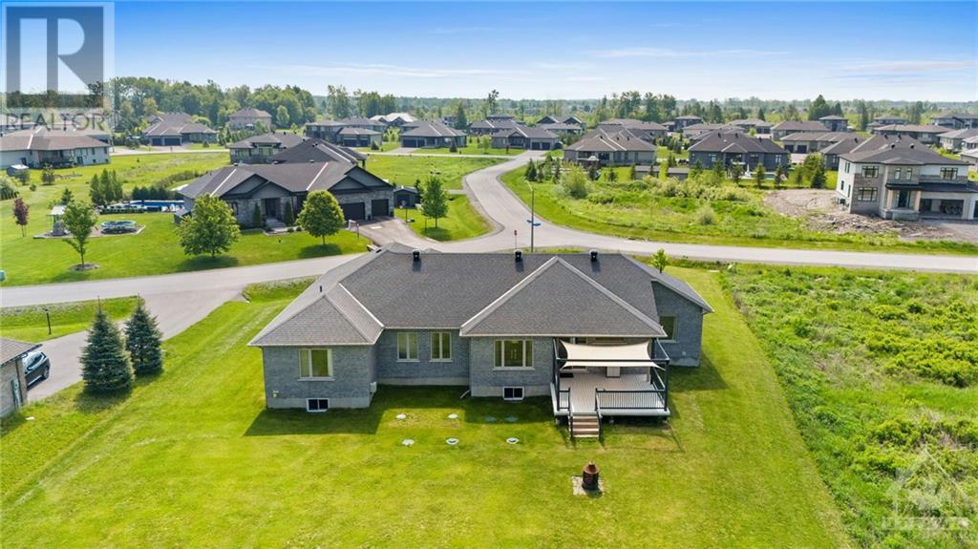6845 Springrun Place Ottawa, Ontario K4P 0E1
$1,389,900
Rarely ever available: A true 4 bedroom Greely bungalow with 3 car garage. Situated in family friendly Quinn Farm, this 2015 built home sits on a 0.82 acre lot and offers room for the whole family inside and out. An open concept main floor is highlighted by a spacious kitchen with large center island, walk in pantry, custom millwork and a separate dining area. 3 large bedrooms on one side of the home while the spacious primary is situated on the opposite side and offers a walkin closet and ensuite. Oversized 3 car garage leads to a convenient mudroom and laundry room. TONS of space in the finished basement which also has direct access to the garage and even more space in this massive lot with room for a pool and much more! Quartz counters, hardwood floors, loads of sun throughout - this is not your average bungalow. Home to walking trails, large custom estates, and with all amenities in close proximity, this is a fabulous place to call home. (id:37611)
Property Details
| MLS® Number | 1393346 |
| Property Type | Single Family |
| Neigbourhood | QUINN FARM |
| Amenities Near By | Public Transit, Recreation Nearby, Shopping |
| Community Features | Family Oriented |
| Features | Automatic Garage Door Opener |
| Parking Space Total | 8 |
| Structure | Deck |
Building
| Bathroom Total | 3 |
| Bedrooms Above Ground | 4 |
| Bedrooms Total | 4 |
| Appliances | Refrigerator, Dishwasher, Dryer, Hood Fan, Microwave, Stove, Washer |
| Architectural Style | Bungalow |
| Basement Development | Finished |
| Basement Type | Full (finished) |
| Constructed Date | 2015 |
| Construction Style Attachment | Detached |
| Cooling Type | Central Air Conditioning |
| Exterior Finish | Stone, Brick |
| Fireplace Present | Yes |
| Fireplace Total | 1 |
| Flooring Type | Hardwood, Laminate, Ceramic |
| Foundation Type | Poured Concrete |
| Half Bath Total | 1 |
| Heating Fuel | Natural Gas |
| Heating Type | Forced Air |
| Stories Total | 1 |
| Type | House |
| Utility Water | Drilled Well |
Parking
| Attached Garage | |
| Inside Entry |
Land
| Acreage | No |
| Land Amenities | Public Transit, Recreation Nearby, Shopping |
| Sewer | Septic System |
| Size Frontage | 166 Ft ,5 In |
| Size Irregular | 0.82 |
| Size Total | 0.82 Ac |
| Size Total Text | 0.82 Ac |
| Zoning Description | Residential |
Rooms
| Level | Type | Length | Width | Dimensions |
|---|---|---|---|---|
| Lower Level | Gym | 25'0" x 24'0" | ||
| Lower Level | Family Room | 25'0" x 23'1" | ||
| Main Level | Bedroom | 11'8" x 10'2" | ||
| Main Level | Bedroom | 13'7" x 11'11" | ||
| Main Level | Bedroom | 14'8" x 11'5" | ||
| Main Level | Primary Bedroom | 16'5" x 13'9" | ||
| Main Level | 4pc Ensuite Bath | 16'2" x 8'5" | ||
| Main Level | Great Room | 18'8" x 16'8" | ||
| Main Level | Foyer | Measurements not available | ||
| Main Level | Full Bathroom | 14'1" x 5'2" | ||
| Main Level | Other | Measurements not available | ||
| Main Level | Other | Measurements not available | ||
| Main Level | Laundry Room | 8'9" x 5'7" | ||
| Main Level | Partial Bathroom | Measurements not available | ||
| Main Level | Kitchen | 13'5" x 12'5" |
https://www.realtor.ca/real-estate/26938531/6845-springrun-place-ottawa-quinn-farm
Interested?
Contact us for more information

