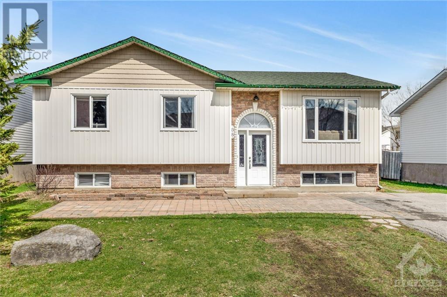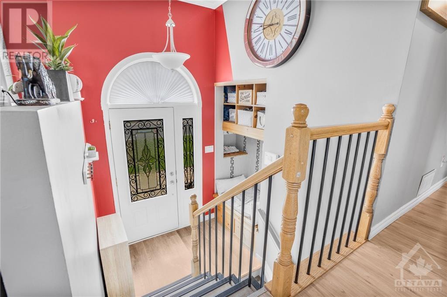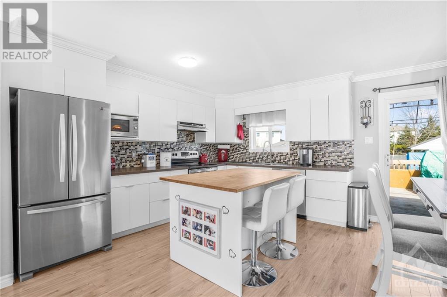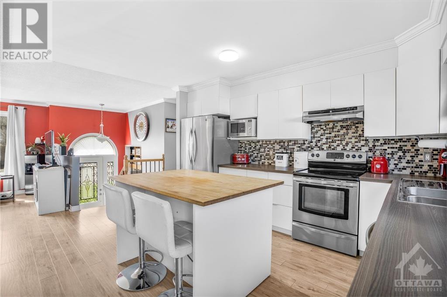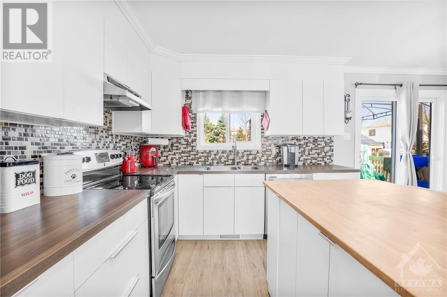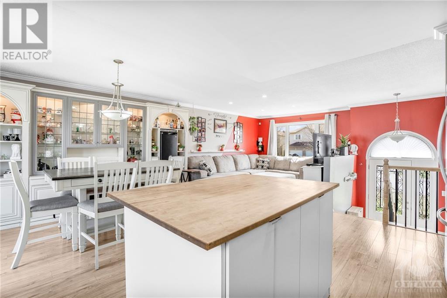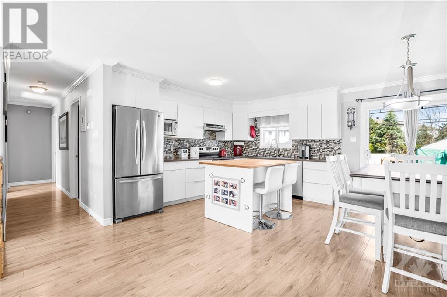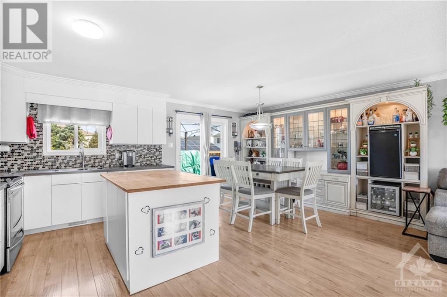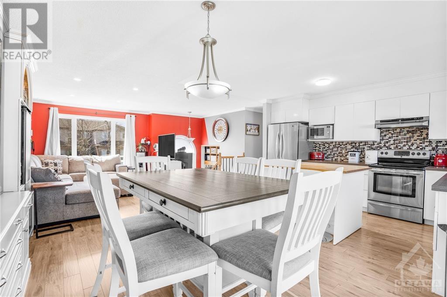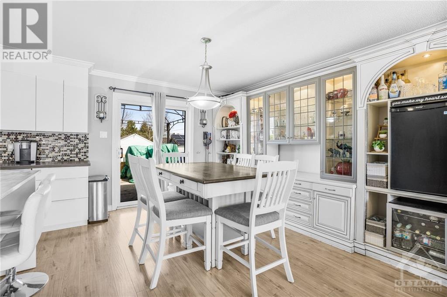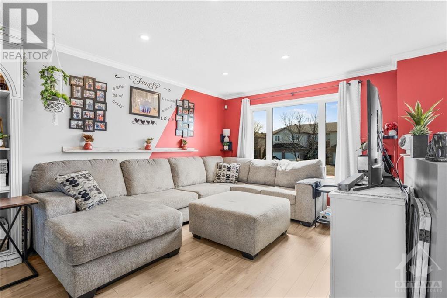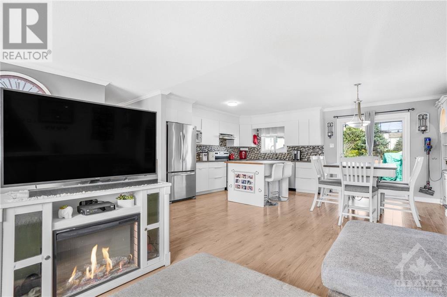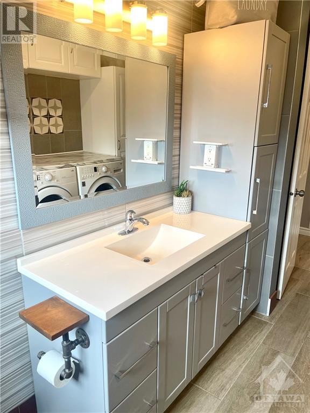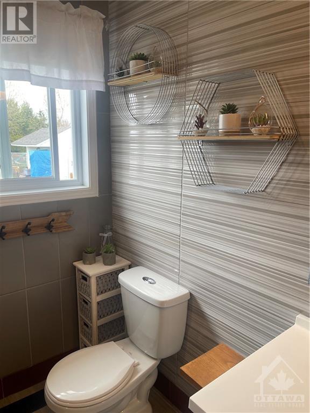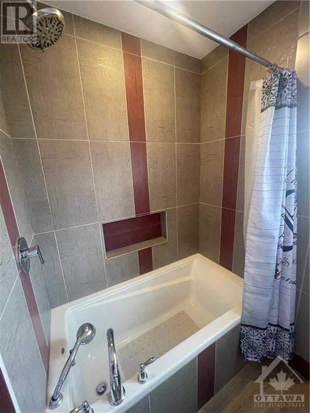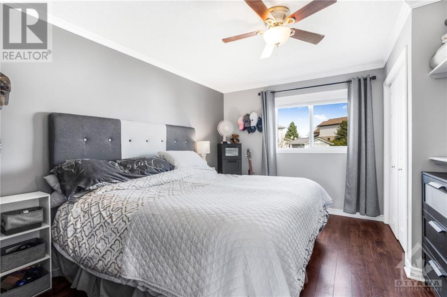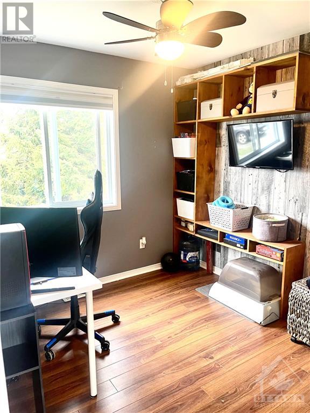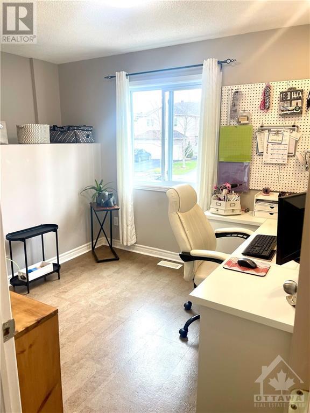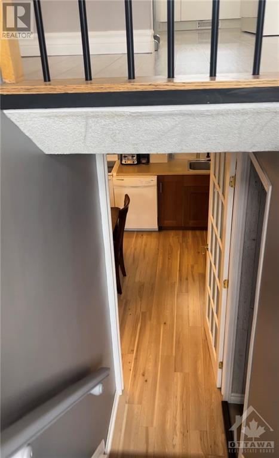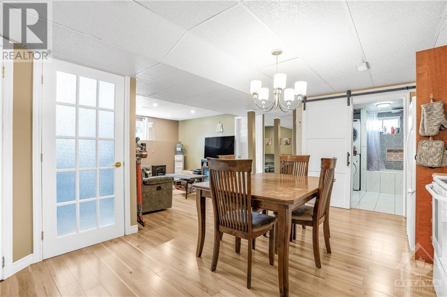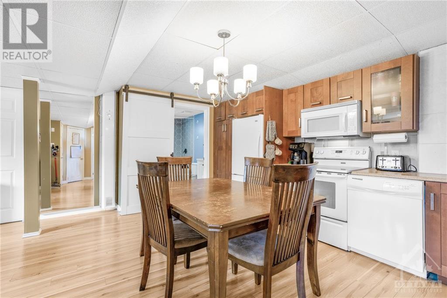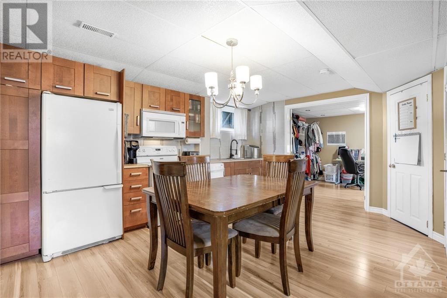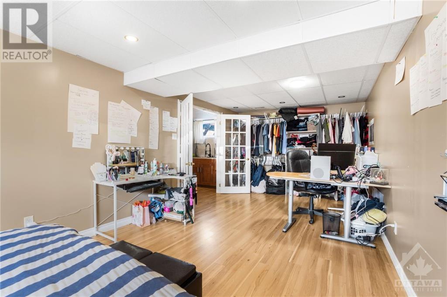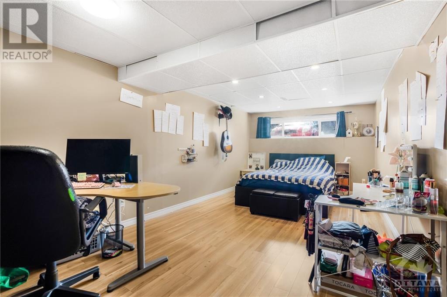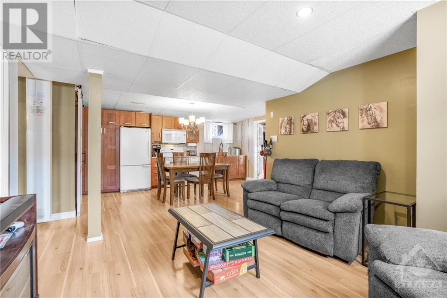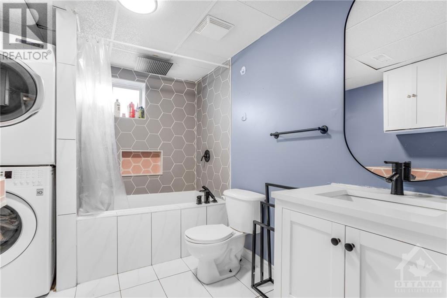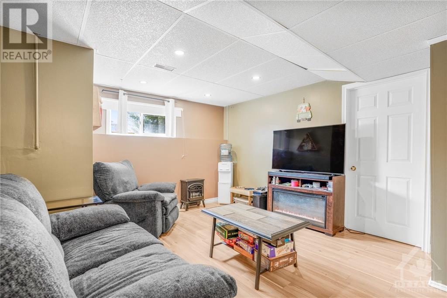68 Lafleche Boulevard Casselman, Ontario K0A 1M0
$675,000
Multi-generational living, income helper, home-based business, or boomerang children? This home has it all! Welcome to this spacious High Ranch home in the heart of Casselman just 30 minutes East of Ottawa. This property features an open concept kitchen and living room with an island / full bath and main floor laundry. Take a short walk down the hall to a good size primary bedroom as well as 2 other good size bedrooms. Also included is a 1-bedroom In-Law suite with open concept living. Located close to all amenities, schools, restaurants and just minutes from Hwy 417, this home has everything you need. Roof 2020, vinyl siding 2020, Kitchen Reno’s 2021, In-law suite 2022, window panes 2022, hot water tank 2024. 24 Hour Irrevocable (id:37611)
Property Details
| MLS® Number | 1386868 |
| Property Type | Single Family |
| Neigbourhood | Casselman |
| Amenities Near By | Recreation Nearby, Shopping |
| Communication Type | Internet Access |
| Community Features | Family Oriented |
| Features | Flat Site |
| Parking Space Total | 4 |
| Road Type | Paved Road |
| Structure | Deck |
Building
| Bathroom Total | 2 |
| Bedrooms Above Ground | 3 |
| Bedrooms Below Ground | 1 |
| Bedrooms Total | 4 |
| Appliances | Refrigerator, Dishwasher, Dryer, Microwave, Stove, Washer, Blinds |
| Architectural Style | Raised Ranch |
| Basement Development | Finished |
| Basement Type | Full (finished) |
| Constructed Date | 1999 |
| Construction Style Attachment | Detached |
| Cooling Type | Central Air Conditioning |
| Exterior Finish | Brick, Siding |
| Flooring Type | Laminate, Ceramic |
| Foundation Type | Poured Concrete |
| Heating Fuel | Natural Gas |
| Heating Type | Forced Air |
| Stories Total | 1 |
| Type | House |
| Utility Water | Municipal Water |
Parking
| Surfaced |
Land
| Access Type | Highway Access |
| Acreage | No |
| Fence Type | Fenced Yard |
| Land Amenities | Recreation Nearby, Shopping |
| Sewer | Municipal Sewage System |
| Size Depth | 148 Ft ,7 In |
| Size Frontage | 52 Ft ,6 In |
| Size Irregular | 52.49 Ft X 148.62 Ft (irregular Lot) |
| Size Total Text | 52.49 Ft X 148.62 Ft (irregular Lot) |
| Zoning Description | Res |
Rooms
| Level | Type | Length | Width | Dimensions |
|---|---|---|---|---|
| Lower Level | Family Room | 12'11" x 11'9" | ||
| Lower Level | 4pc Bathroom | 9'1" x 7'8" | ||
| Lower Level | Bedroom | 11'5" x 10'6" | ||
| Lower Level | Kitchen | 18'3" x 11'8" | ||
| Main Level | Primary Bedroom | 13'0" x 9'7" | ||
| Main Level | Bedroom | 9'4" x 9'0" | ||
| Main Level | Bedroom | 9'6" x 8'6" | ||
| Main Level | Dining Room | 10'1" x 10'1" | ||
| Main Level | Living Room | 12'8" x 11'3" | ||
| Main Level | Kitchen | 10'1" x 8'6" | ||
| Main Level | 4pc Bathroom | 13'0" x 7'0" |
https://www.realtor.ca/real-estate/26783209/68-lafleche-boulevard-casselman-casselman
Interested?
Contact us for more information

