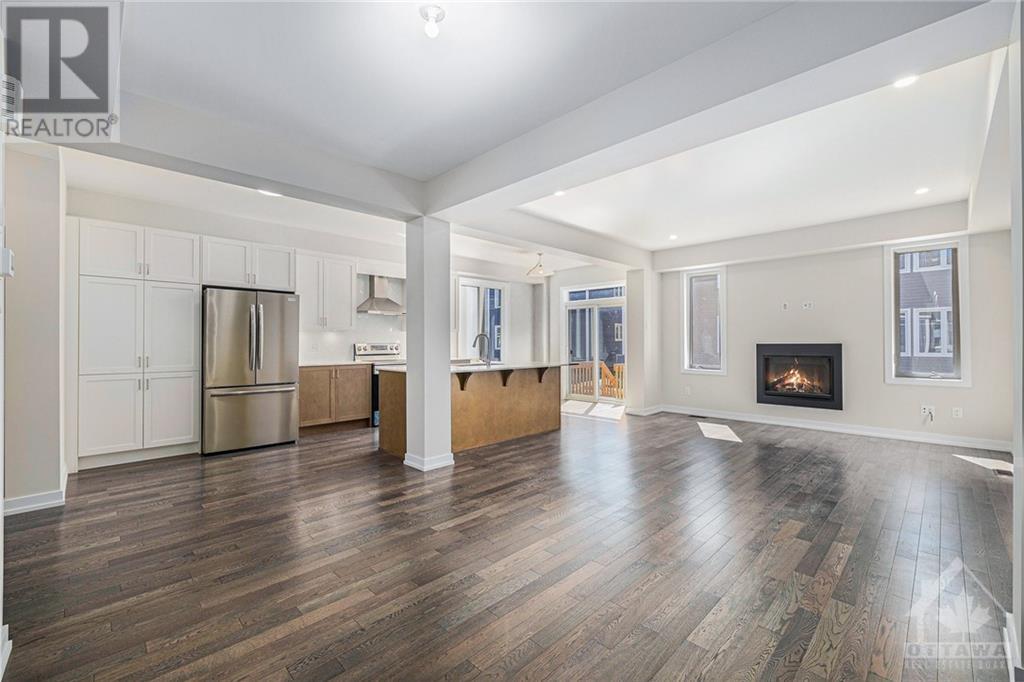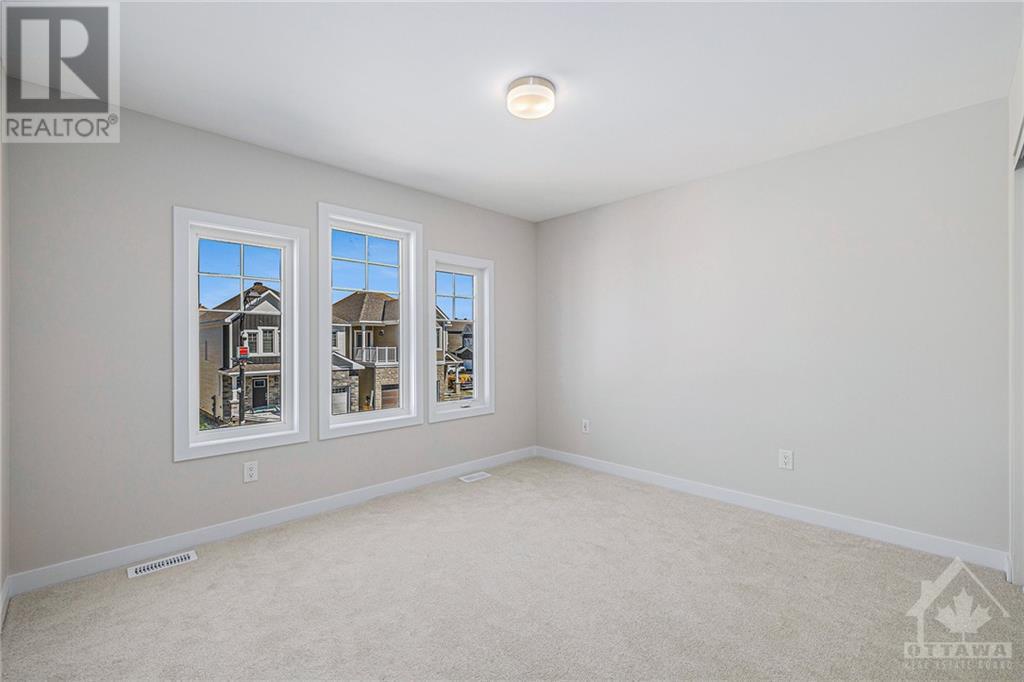68 Hackamore Crescent Richmond, Ontario K0A 2Z0
$843,500
Welcome to 68 Hackamore! This is a beautiful brand-new detached home built by Caivan in the heart of Richmond. Conveniently located minutes away from Richmond Shopping Centre and surrounded by schools and parks. Stepping inside, the main floor features hardwood and tile floors, smooth 9’ and the Open-concept living connects you from the kitchen with the upgraded quartz countertops and cabinets. Comes with a specious living area with fire place and dining area. A powder room and mudroom with easy access to the garage. The upper level has a primary bedroom with walk-in closet & ensuite bath, there is three more spacious bedrooms and a full bath. The fully finished lower level ha a rec-room / living area and ample storage space. The house comes with lots of upgrades. Tank less water heater, water softener etc. (id:37611)
Property Details
| MLS® Number | 1400493 |
| Property Type | Single Family |
| Neigbourhood | Fox Run in Richmond |
| Parking Space Total | 2 |
Building
| Bathroom Total | 3 |
| Bedrooms Above Ground | 4 |
| Bedrooms Total | 4 |
| Appliances | Refrigerator, Dishwasher, Hood Fan, Stove |
| Basement Development | Finished |
| Basement Type | Full (finished) |
| Constructed Date | 2024 |
| Construction Style Attachment | Detached |
| Cooling Type | Central Air Conditioning |
| Exterior Finish | Brick, Siding |
| Flooring Type | Carpet Over Hardwood, Hardwood, Tile |
| Foundation Type | Poured Concrete |
| Half Bath Total | 1 |
| Heating Fuel | Natural Gas |
| Heating Type | Forced Air |
| Stories Total | 2 |
| Type | House |
| Utility Water | Municipal Water |
Parking
| Attached Garage |
Land
| Acreage | No |
| Sewer | Municipal Sewage System |
| Size Depth | 89 Ft |
| Size Frontage | 30 Ft |
| Size Irregular | 30 Ft X 89 Ft |
| Size Total Text | 30 Ft X 89 Ft |
| Zoning Description | Residential |
Rooms
| Level | Type | Length | Width | Dimensions |
|---|---|---|---|---|
| Second Level | Primary Bedroom | 14'7" x 11'11" | ||
| Second Level | Bedroom | 13'2" x 11'9" | ||
| Second Level | Bedroom | 13'4" x 11'11" | ||
| Second Level | Bedroom | 10'2" x 9'11" | ||
| Second Level | Other | Measurements not available | ||
| Basement | Recreation Room | 21'4" x 22'8" | ||
| Main Level | Living Room/fireplace | 15'6" x 13'2" | ||
| Main Level | Eating Area | 13'2" x 8'2" | ||
| Main Level | Kitchen | 15'11" x 9'4" | ||
| Main Level | Mud Room | Measurements not available |
https://www.realtor.ca/real-estate/27123824/68-hackamore-crescent-richmond-fox-run-in-richmond
Interested?
Contact us for more information





























