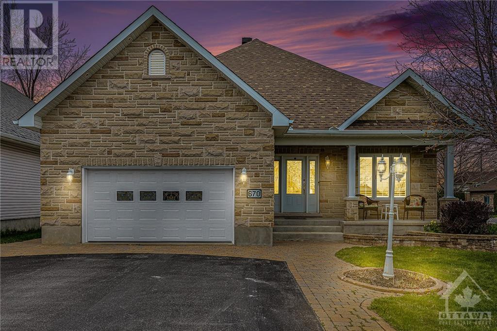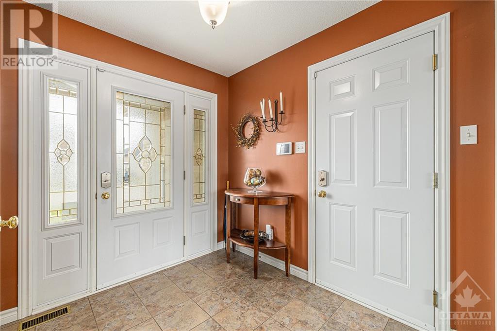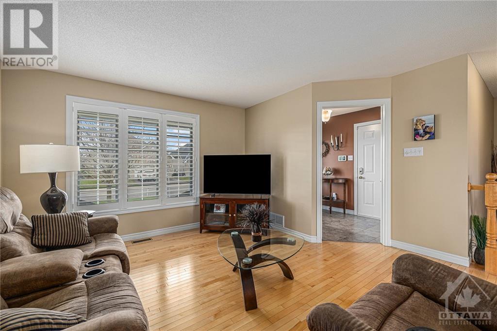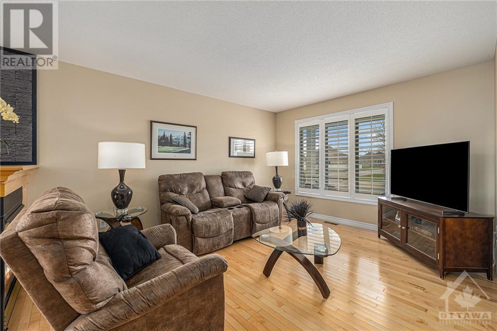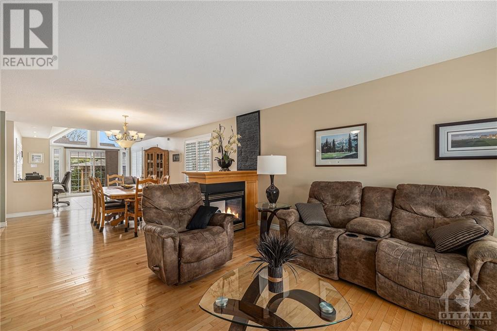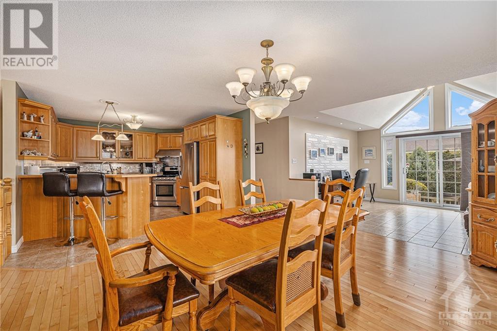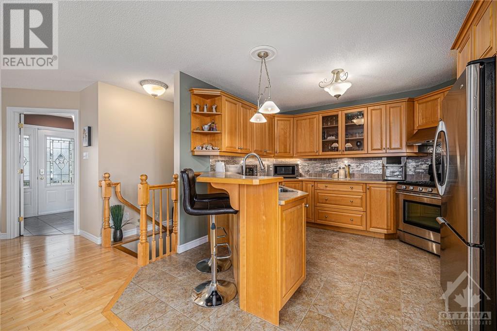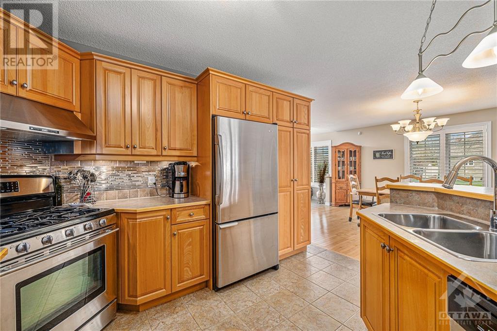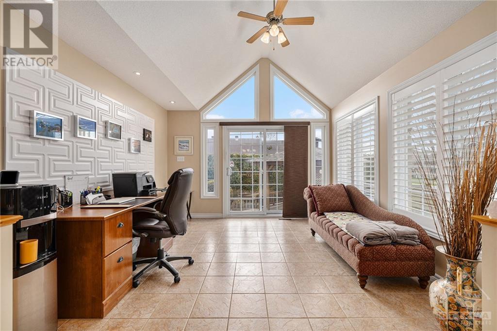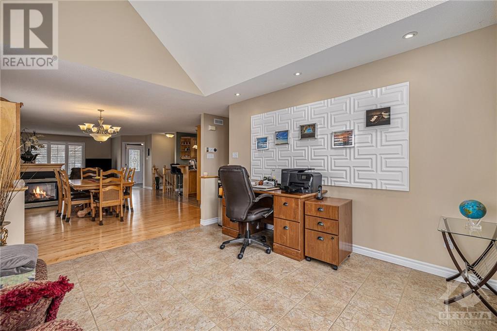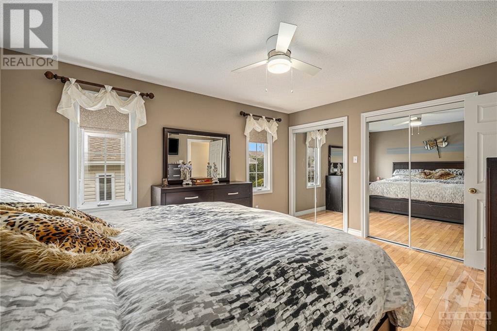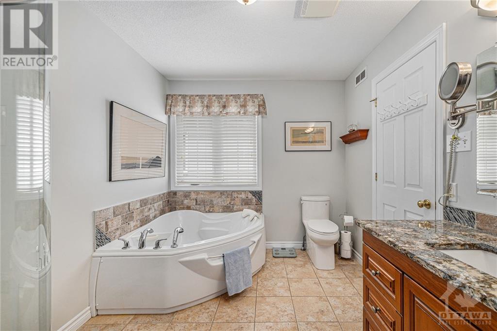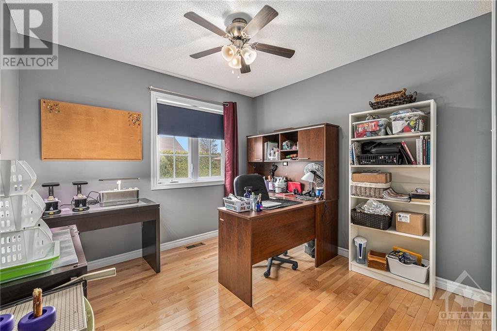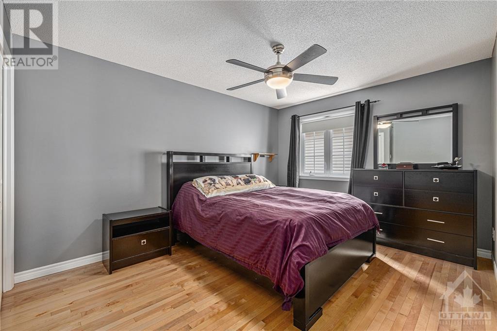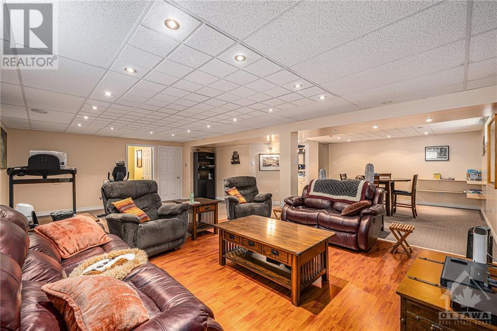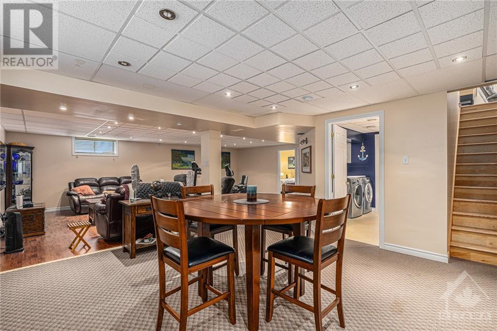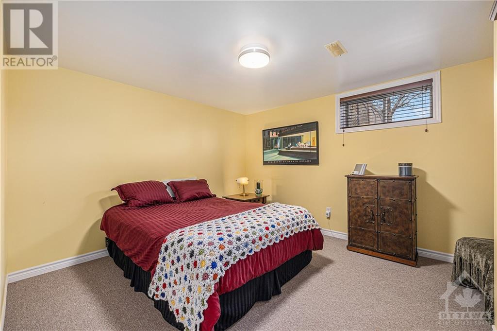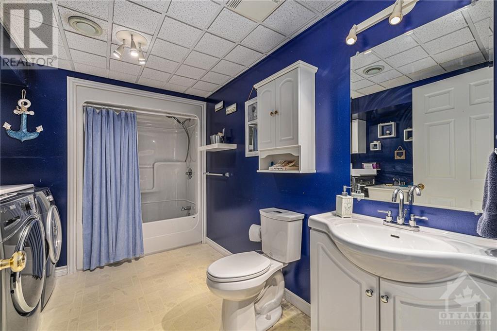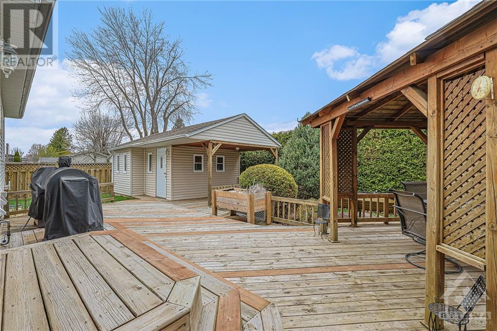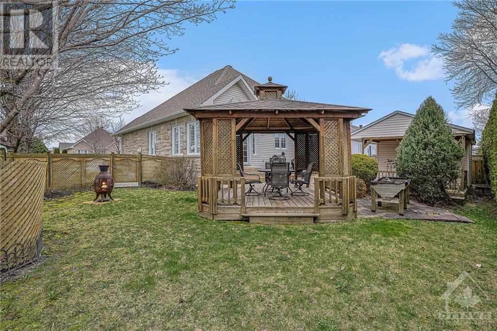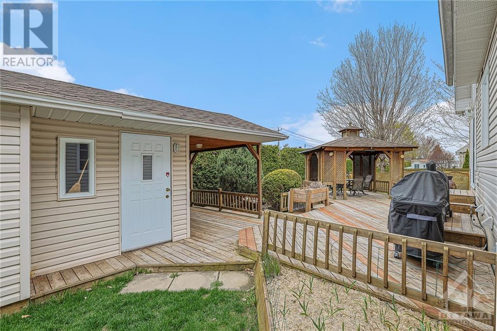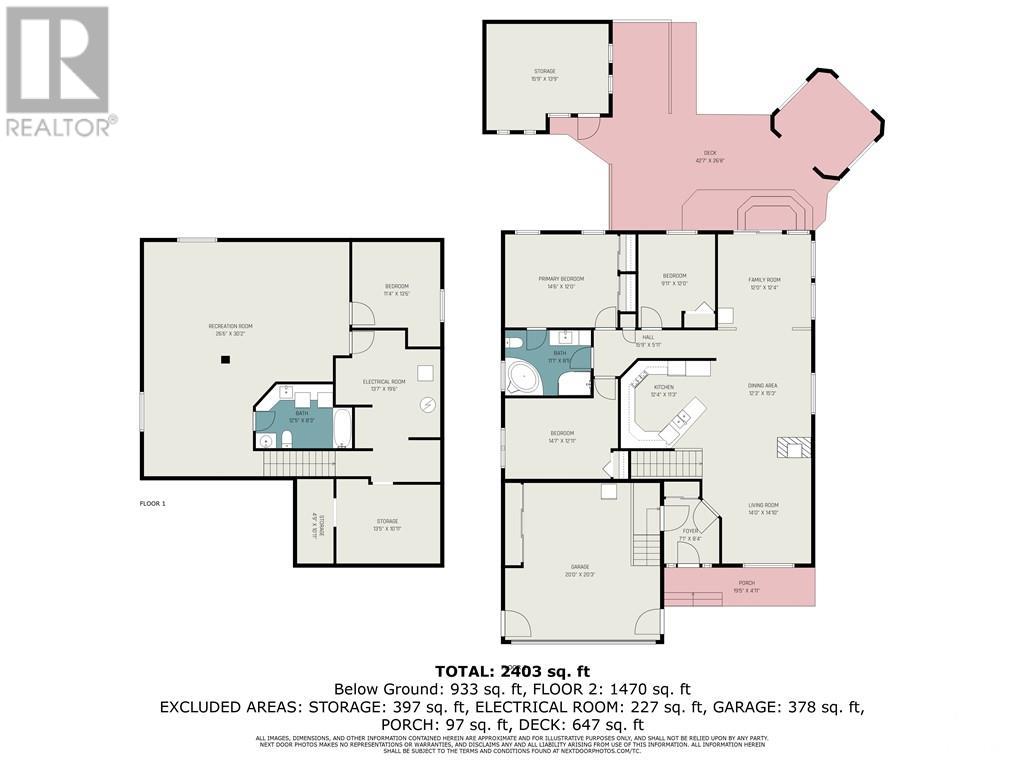670 Des Erables Street Casselman, Ontario K0A 1M0
$689,900
Welcome to 670 Des Erables, this oversized corner lot home is sure to impress! This home is located walking distance of all the amenities that the ever growing town of Casselman has to offer, while being on a quiet sought out street of Des Erables. From the moment you walk-in you will feel the pride of ownership. The main floor offers a large open concept area with vaulted ceilings, triple sided fireplace, and gleaming hardwoods floors! 3 generously sized bedrooms and an elegant family washroom completes this level. The basement is completely finished and offers a second washroom with laundry, a fourth bedroom and a gigantic rec room, perfect for a home theater, games room or even a home gym. The exterior of the property is just as nice from the beautiful landscaping to the large storage shed and decks. Please note that the yard is fully fenced! Updates include: Roof 2019, Main floor washroom 2017, PVC Shutters 2018. (id:37611)
Property Details
| MLS® Number | 1389152 |
| Property Type | Single Family |
| Neigbourhood | Casselman |
| Amenities Near By | Golf Nearby, Recreation Nearby, Shopping |
| Features | Gazebo, Automatic Garage Door Opener |
| Parking Space Total | 4 |
| Storage Type | Storage Shed |
Building
| Bathroom Total | 2 |
| Bedrooms Above Ground | 3 |
| Bedrooms Below Ground | 1 |
| Bedrooms Total | 4 |
| Appliances | Refrigerator, Dishwasher, Dryer, Stove, Washer, Blinds |
| Architectural Style | Bungalow |
| Basement Development | Finished |
| Basement Type | Full (finished) |
| Constructed Date | 2005 |
| Construction Style Attachment | Detached |
| Cooling Type | Central Air Conditioning, Air Exchanger |
| Exterior Finish | Stone, Siding |
| Fireplace Present | Yes |
| Fireplace Total | 1 |
| Flooring Type | Carpet Over Hardwood, Hardwood, Ceramic |
| Foundation Type | Poured Concrete |
| Heating Fuel | Natural Gas |
| Heating Type | Forced Air |
| Stories Total | 1 |
| Type | House |
| Utility Water | Municipal Water |
Parking
| Attached Garage | |
| Inside Entry |
Land
| Acreage | No |
| Fence Type | Fenced Yard |
| Land Amenities | Golf Nearby, Recreation Nearby, Shopping |
| Sewer | Municipal Sewage System |
| Size Depth | 108 Ft ,3 In |
| Size Frontage | 65 Ft ,7 In |
| Size Irregular | 65.55 Ft X 108.22 Ft |
| Size Total Text | 65.55 Ft X 108.22 Ft |
| Zoning Description | Residential |
Rooms
| Level | Type | Length | Width | Dimensions |
|---|---|---|---|---|
| Basement | Recreation Room | 26'6" x 30'2" | ||
| Basement | Bedroom | 11'4" x 13'6" | ||
| Basement | Full Bathroom | 12'5" x 8'3" | ||
| Basement | Utility Room | 13'7" x 19'6" | ||
| Basement | Storage | 13'5" x 10'11" | ||
| Basement | Storage | 4'9" x 10'11" | ||
| Main Level | Porch | 19'5" x 4'11" | ||
| Main Level | Foyer | 7'1" x 8'4" | ||
| Main Level | Living Room/fireplace | 14'0" x 14'10" | ||
| Main Level | Dining Room | 12'3" x 15'3" | ||
| Main Level | Kitchen | 12'4" x 11'3" | ||
| Main Level | 4pc Bathroom | 11'1" x 8'5" | ||
| Main Level | Primary Bedroom | 14'6" x 12'0" | ||
| Main Level | Bedroom | 9'11" x 12'0" | ||
| Main Level | Bedroom | 14'7" x 12'11" | ||
| Main Level | Family Room | 12'0" x 12'4" |
https://www.realtor.ca/real-estate/26829027/670-des-erables-street-casselman-casselman
Interested?
Contact us for more information

