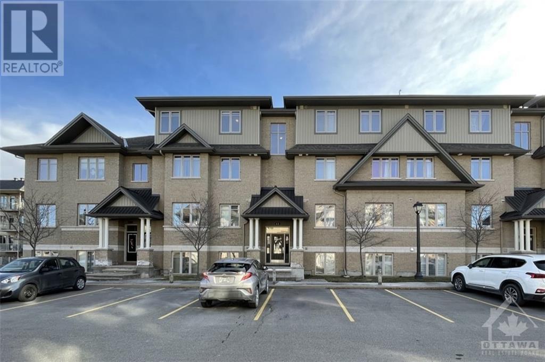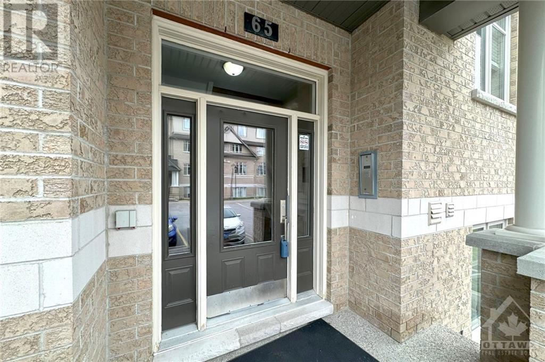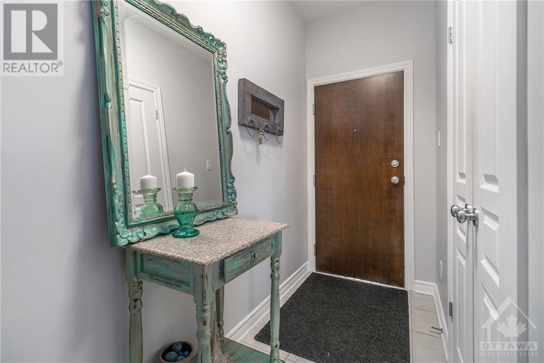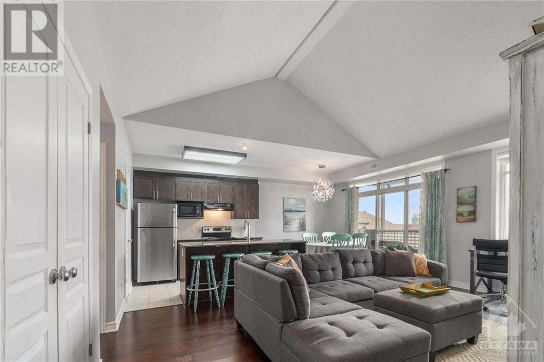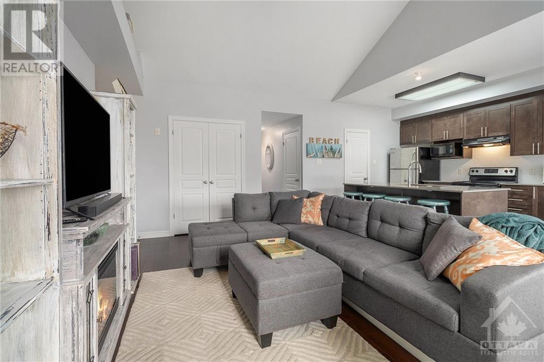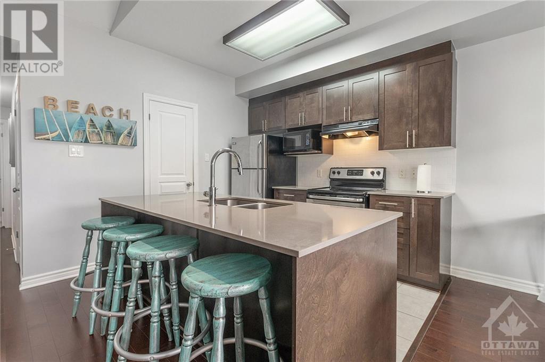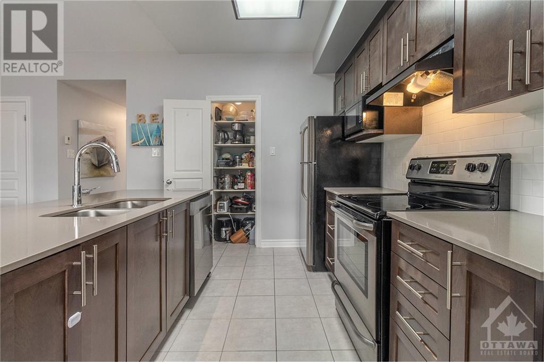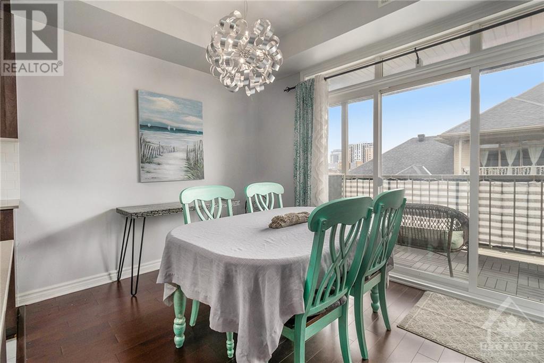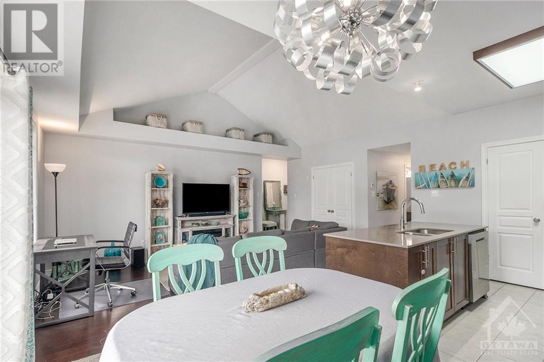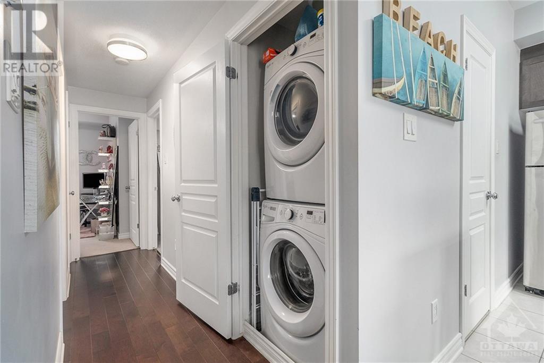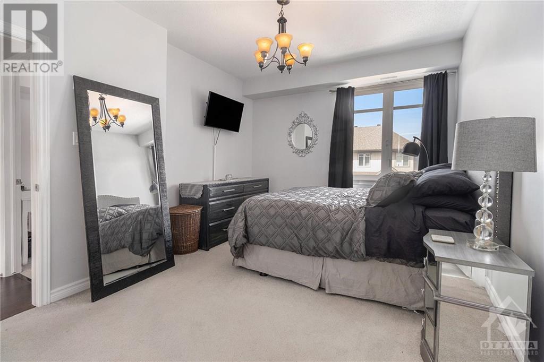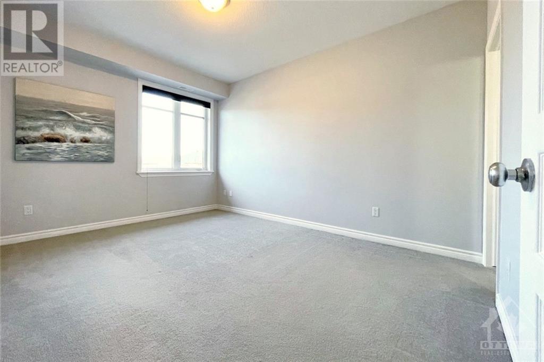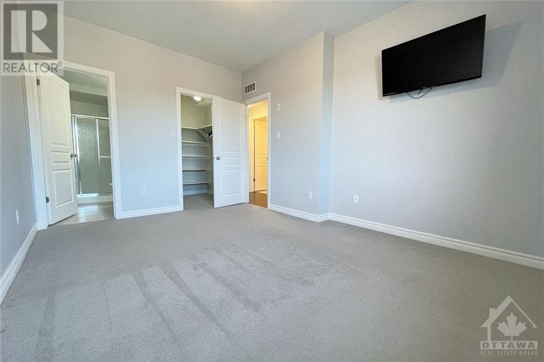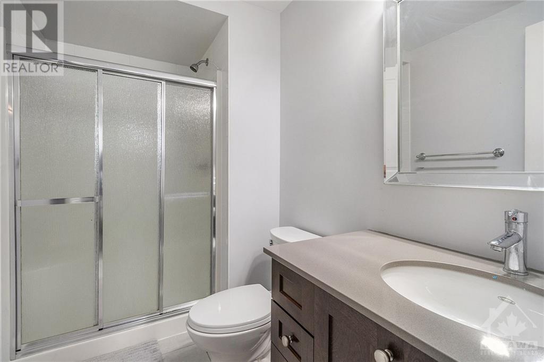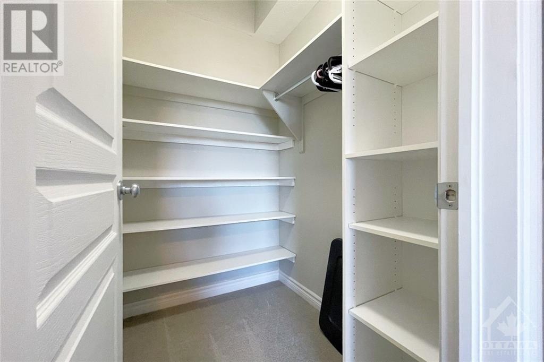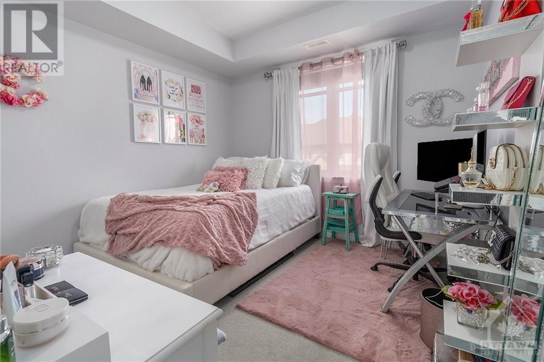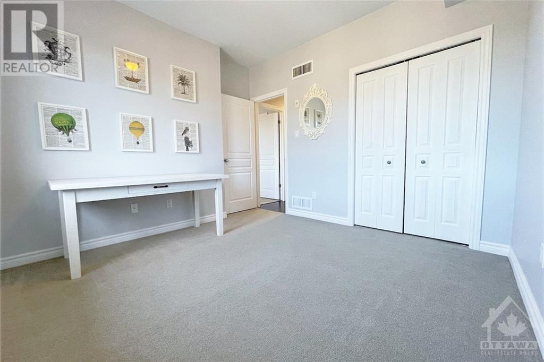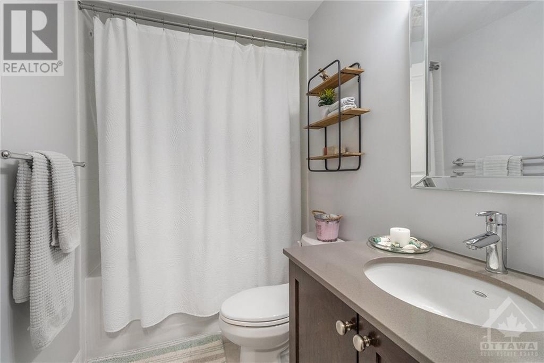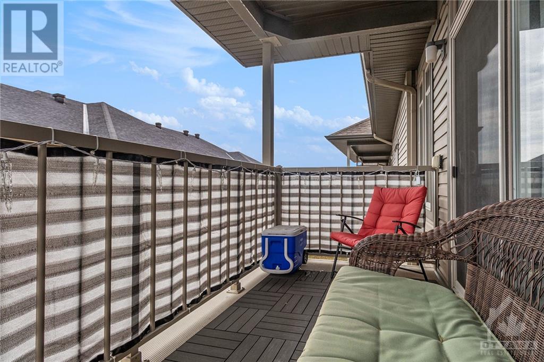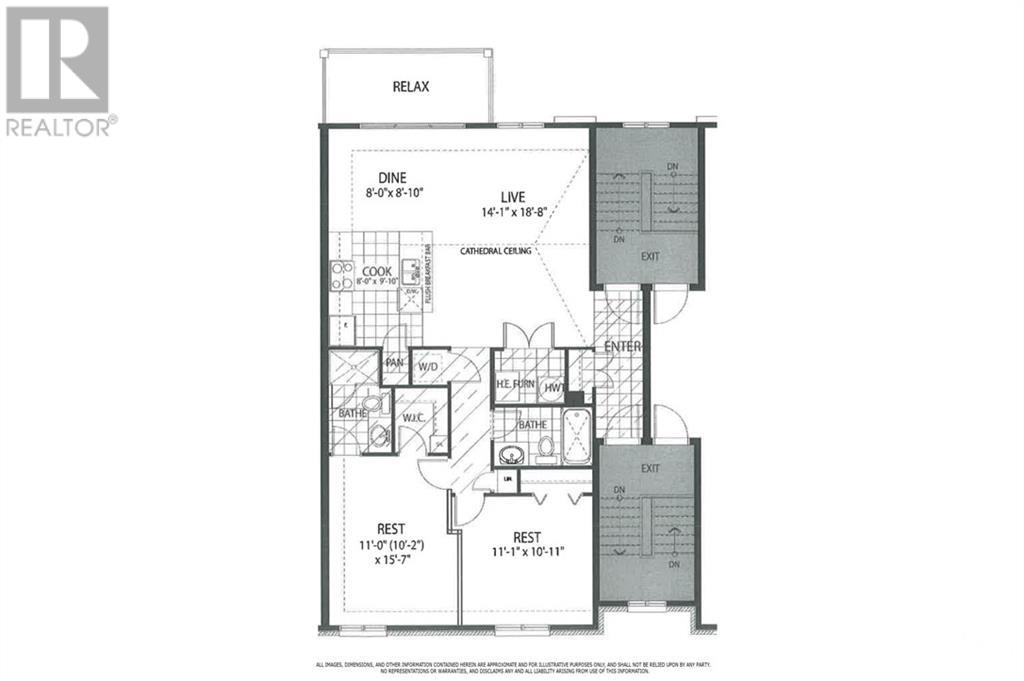65 Tipperary Private Unit#h Ottawa, Ontario K2T 2T3
$465,000Maintenance, Property Management, Water, Other, See Remarks
$395 Monthly
Maintenance, Property Management, Water, Other, See Remarks
$395 MonthlyPenthouse level CORNER UNIT in a prime location of Longfields, Barrhaven! Bright & spacious open concept condo. Hardwood floors throughout the living & dining room with cathedral ceilings. The contemporary kitchen has quartz countertops, S/S appliances, plenty of cabinet space, an island with a breakfast bar, plus a pantry! This desirable unit has 2 bedrooms plus 2 full bathrooms, including the primary with an ensuite & walk-in closet. South facing balcony, ideal for relaxing and entertaining during the warm summer months. Convenient in-suite washer & dryer. High-efficiency heating with natural gas furnace, and central A/C for cooling. Comes with 1 parking spot right by building entrance, and free visitor parking. Located just a short walk from the Strandherd Park & Ride; easy access to essential shopping, elementary & primary schools, recreational facilities, and parks! (id:37611)
Property Details
| MLS® Number | 1388421 |
| Property Type | Single Family |
| Neigbourhood | Longfields |
| Amenities Near By | Public Transit, Recreation Nearby, Shopping |
| Community Features | Pets Allowed |
| Parking Space Total | 1 |
Building
| Bathroom Total | 2 |
| Bedrooms Above Ground | 2 |
| Bedrooms Total | 2 |
| Amenities | Laundry - In Suite |
| Appliances | Dishwasher, Dryer, Hood Fan, Microwave |
| Basement Development | Not Applicable |
| Basement Type | None (not Applicable) |
| Constructed Date | 2012 |
| Cooling Type | Central Air Conditioning |
| Exterior Finish | Brick, Siding |
| Flooring Type | Wall-to-wall Carpet, Hardwood, Tile |
| Foundation Type | Poured Concrete |
| Heating Fuel | Natural Gas |
| Heating Type | Forced Air |
| Stories Total | 1 |
| Type | Apartment |
| Utility Water | Municipal Water |
Parking
| Surfaced | |
| Visitor Parking |
Land
| Acreage | No |
| Land Amenities | Public Transit, Recreation Nearby, Shopping |
| Sewer | Municipal Sewage System |
| Zoning Description | Residential |
Rooms
| Level | Type | Length | Width | Dimensions |
|---|---|---|---|---|
| Main Level | Foyer | 10'6" x 3'11" | ||
| Main Level | Living Room | 18'6" x 12'10" | ||
| Main Level | Kitchen | 9'8" x 8'11" | ||
| Main Level | Dining Room | 8'11" x 8'9" | ||
| Main Level | Primary Bedroom | 14'3" x 10'11" | ||
| Main Level | 3pc Ensuite Bath | Measurements not available | ||
| Main Level | Other | 5'5" x 4'3" | ||
| Main Level | Bedroom | 10'10" x 10'9" | ||
| Main Level | Full Bathroom | Measurements not available | ||
| Main Level | Utility Room | Measurements not available |
https://www.realtor.ca/real-estate/26811625/65-tipperary-private-unith-ottawa-longfields
Interested?
Contact us for more information

