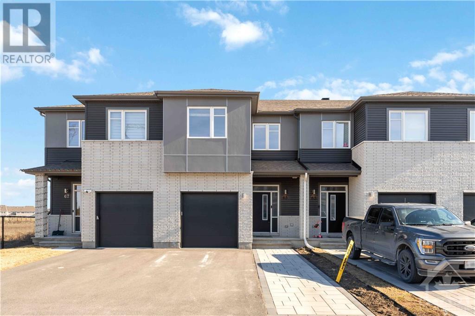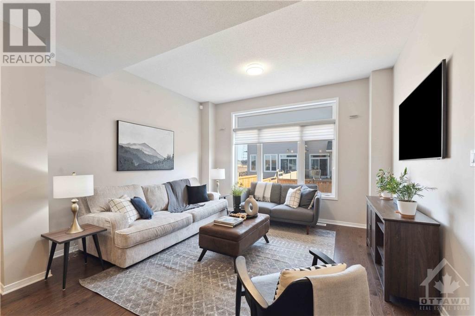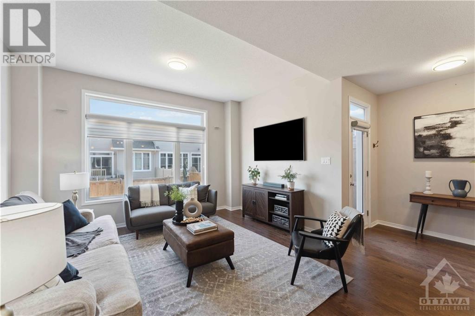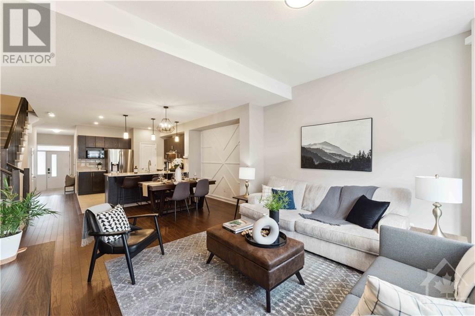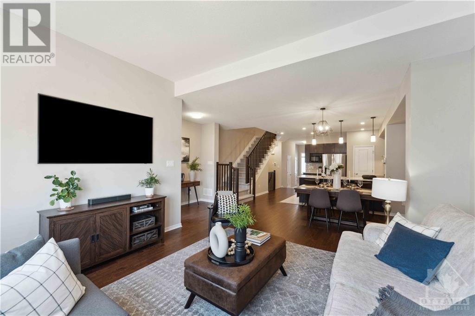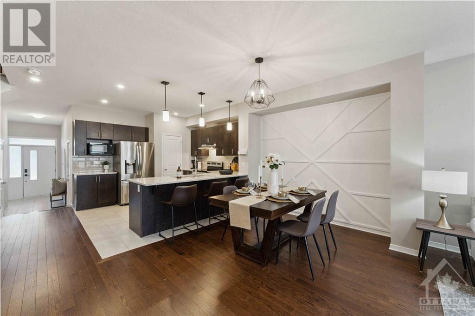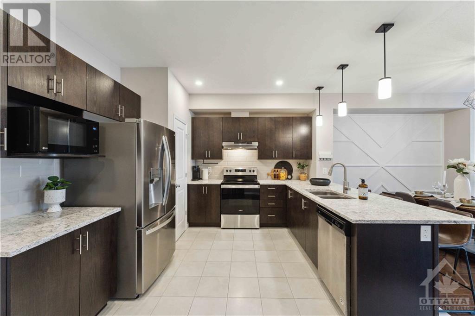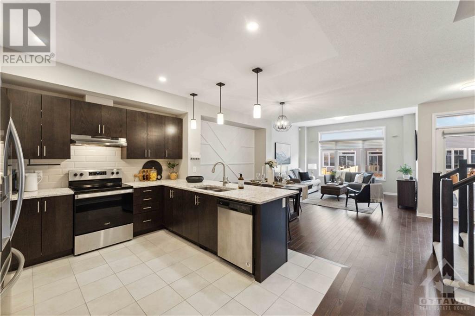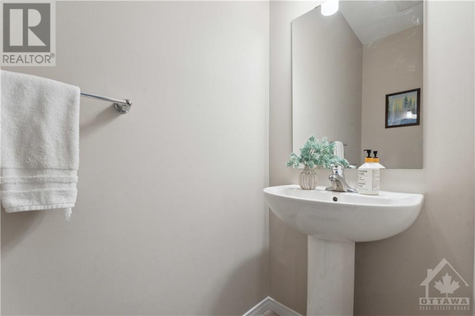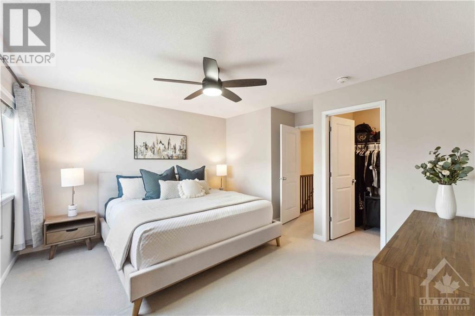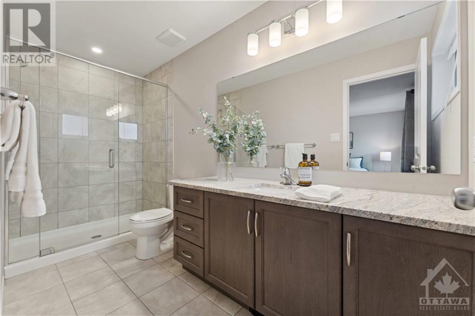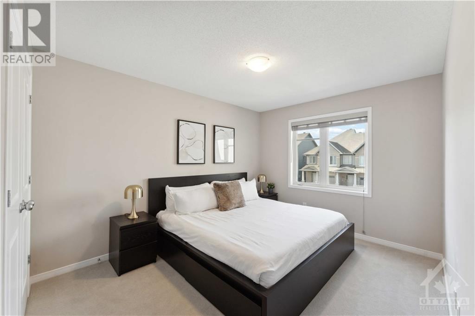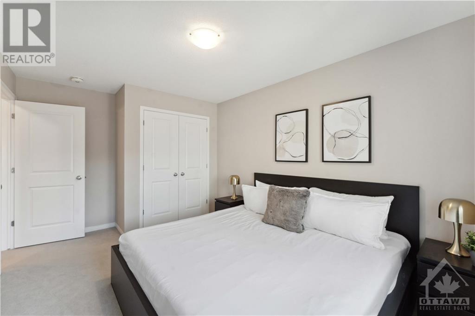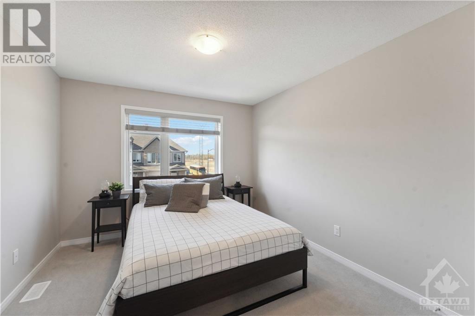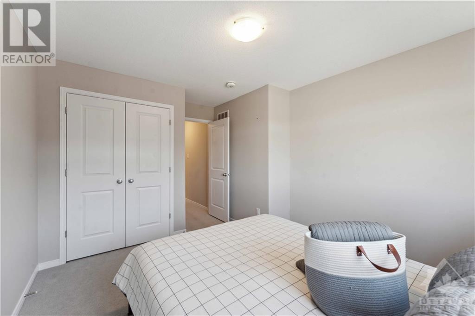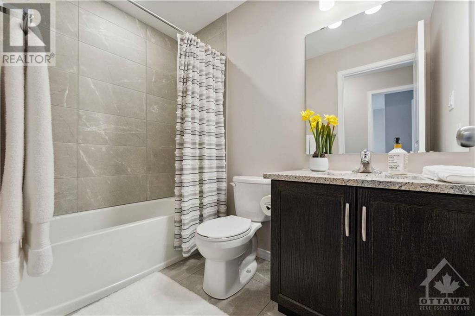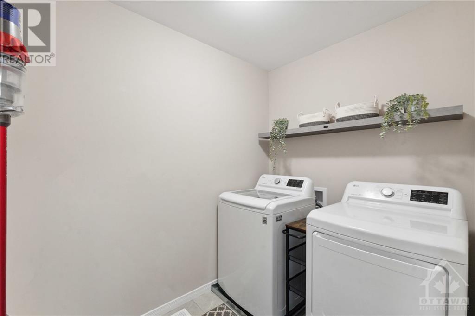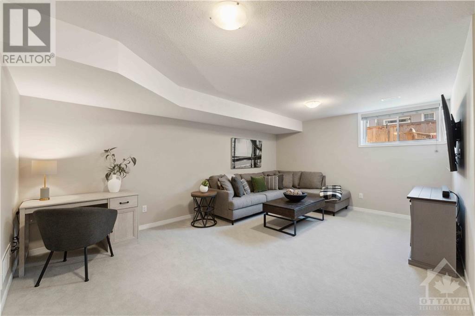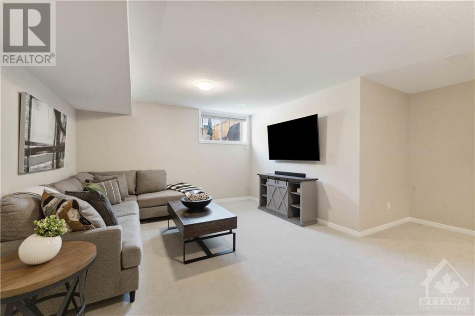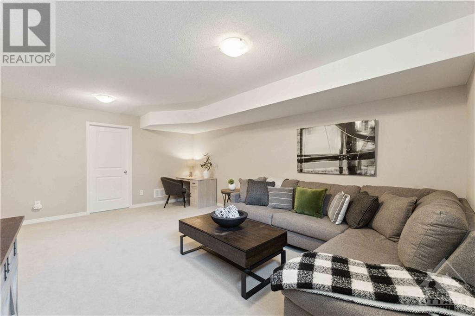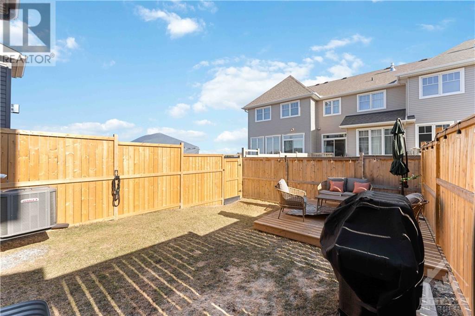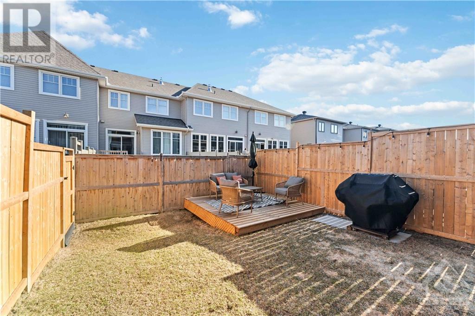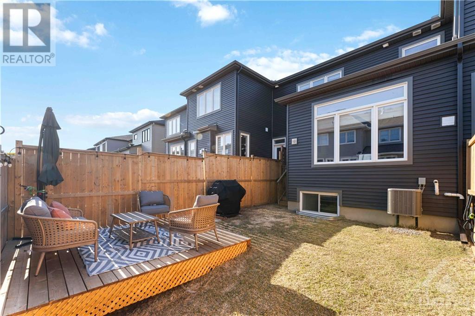65 Jardiniere Street Ottawa, Ontario K2S 2K3
$685,000
Discover the allure of this well-constructed Cardel townhouse located in the highly desirable Edenwyde community. Boasting an open-concept design on the main floor, w/9ft ceilings, this residence is perfectly tailored for both sophisticated entertaining and tranquil relaxation. The kitchen, a true centrepiece, features elegant quartz countertops, a convenient breakfast bar, and a spacious walk-in pantry. Complementing the kitchen area is a large dining room with shiplap wall and spacious living room. The upper level is home to a large primary suite complete with a walk-in closet and an upgraded ensuite. Additionally, two sizeable secondary bedrooms offer ample space, accompanied by the convenience of second-floor laundry. A fully finished basement serves as the perfect family room, enhancing the home’s living area. Positioned in a community renowned for its top-tier schools, recreational activities, and a plenty of amenities, this home represents the epitome of comfort and convenience. (id:37611)
Property Details
| MLS® Number | 1382805 |
| Property Type | Single Family |
| Neigbourhood | Stittsville/Edenwylde |
| Amenities Near By | Public Transit, Recreation Nearby, Shopping |
| Parking Space Total | 3 |
| Road Type | Paved Road |
Building
| Bathroom Total | 3 |
| Bedrooms Above Ground | 3 |
| Bedrooms Total | 3 |
| Appliances | Refrigerator, Dishwasher, Dryer, Microwave, Stove, Washer |
| Basement Development | Finished |
| Basement Type | Full (finished) |
| Constructed Date | 2020 |
| Cooling Type | Central Air Conditioning |
| Exterior Finish | Brick, Siding |
| Flooring Type | Wall-to-wall Carpet, Hardwood, Ceramic |
| Foundation Type | Poured Concrete |
| Half Bath Total | 1 |
| Heating Fuel | Natural Gas |
| Heating Type | Forced Air |
| Stories Total | 2 |
| Type | Row / Townhouse |
| Utility Water | Municipal Water |
Parking
| Attached Garage | |
| Inside Entry |
Land
| Acreage | No |
| Land Amenities | Public Transit, Recreation Nearby, Shopping |
| Sewer | Municipal Sewage System |
| Size Depth | 98 Ft ,5 In |
| Size Frontage | 20 Ft |
| Size Irregular | 20 Ft X 98.43 Ft |
| Size Total Text | 20 Ft X 98.43 Ft |
| Zoning Description | R3z |
Rooms
| Level | Type | Length | Width | Dimensions |
|---|---|---|---|---|
| Second Level | Primary Bedroom | 13'9" x 13'0" | ||
| Second Level | Other | Measurements not available | ||
| Second Level | 3pc Ensuite Bath | 12'0" x 5'0" | ||
| Second Level | Bedroom | 10'4" x 14'1" | ||
| Second Level | 4pc Bathroom | 4'9" x 8'0" | ||
| Second Level | Bedroom | 14'4" x 9'8" | ||
| Second Level | Laundry Room | Measurements not available | ||
| Basement | Recreation Room | Measurements not available | ||
| Main Level | Foyer | 13'7" x 5'3" | ||
| Main Level | 2pc Bathroom | 3'7" x 7'2" | ||
| Main Level | Kitchen | 12'2" x 11'6" | ||
| Main Level | Living Room/dining Room | 22'0" x 19'1" |
https://www.realtor.ca/real-estate/26669363/65-jardiniere-street-ottawa-stittsvilleedenwylde
Interested?
Contact us for more information

