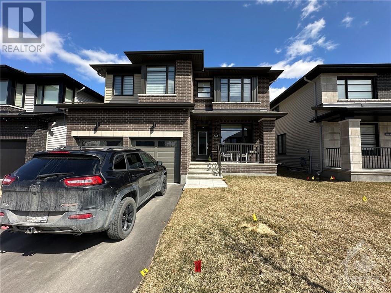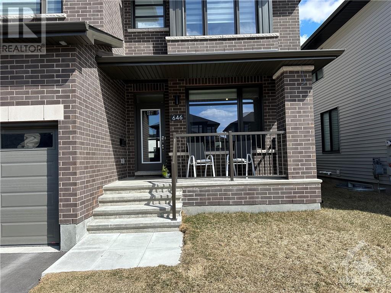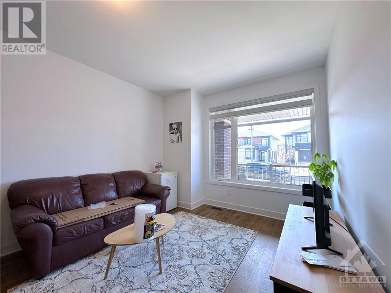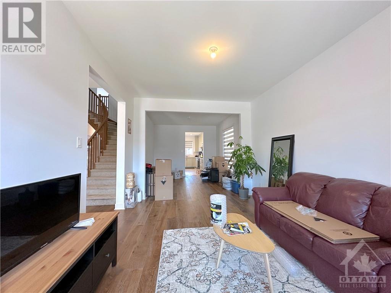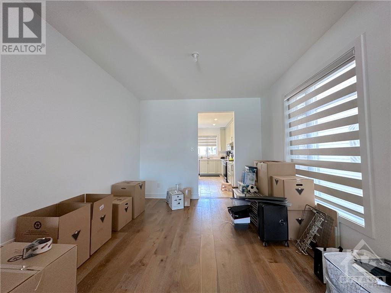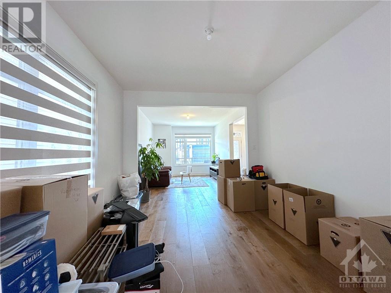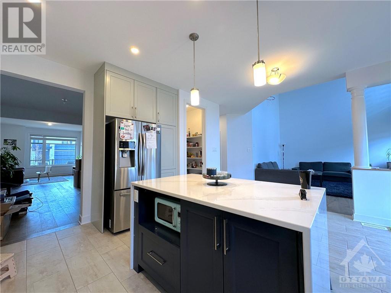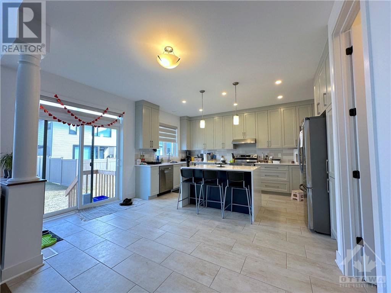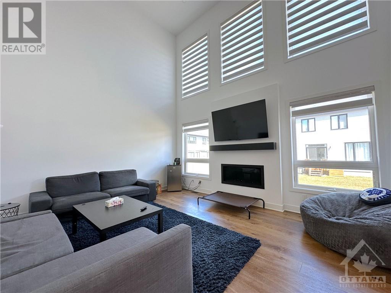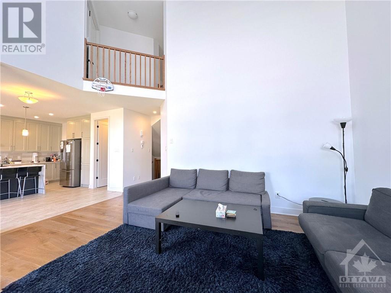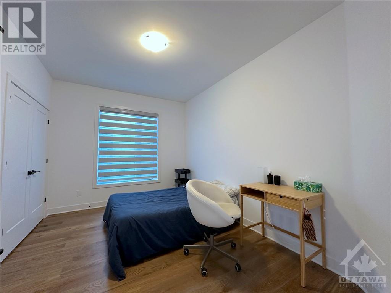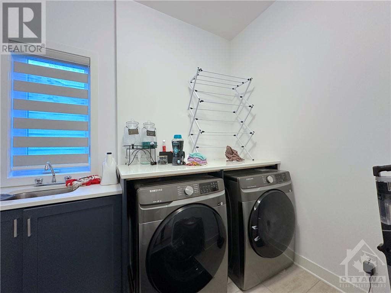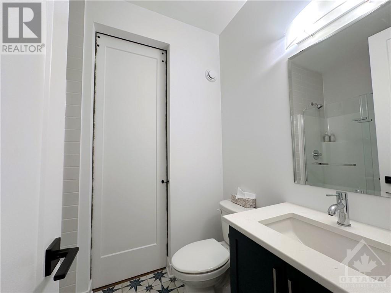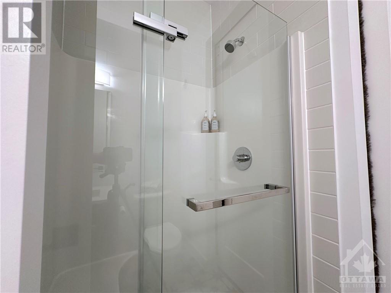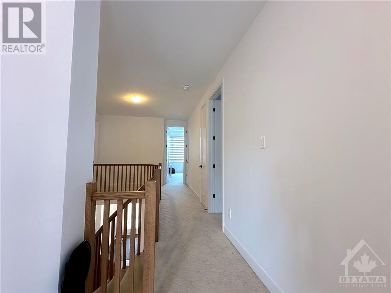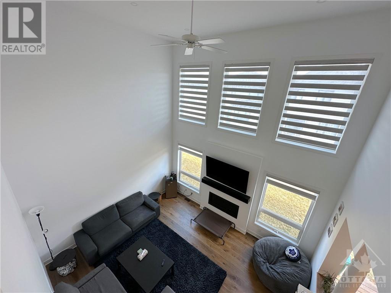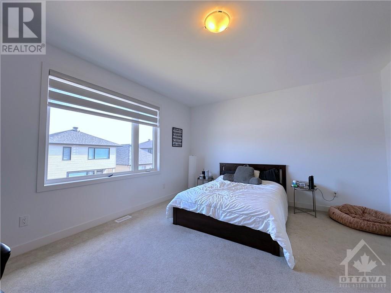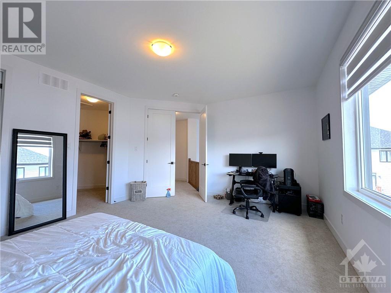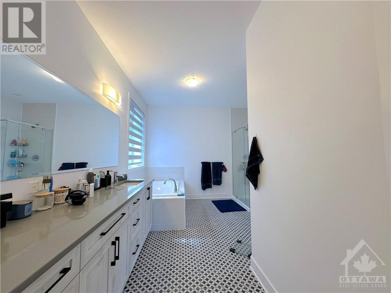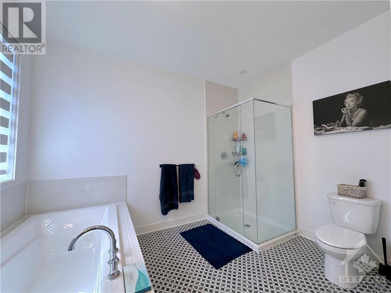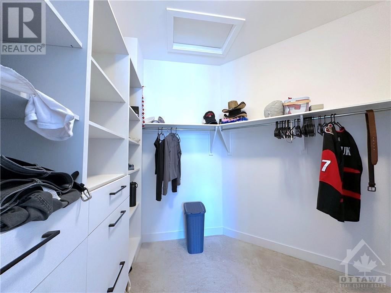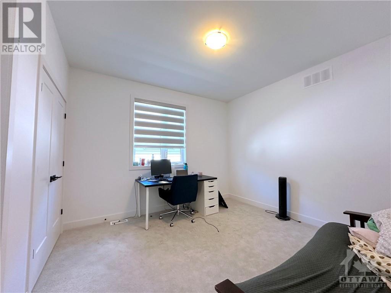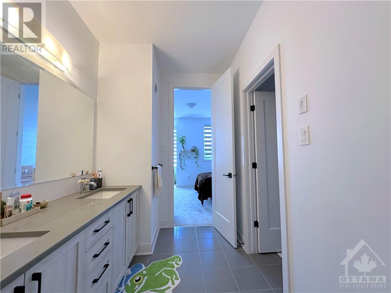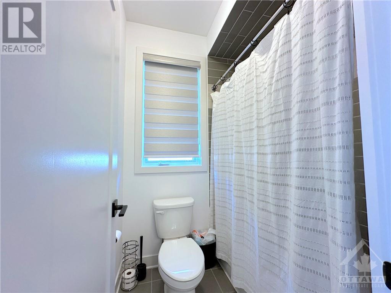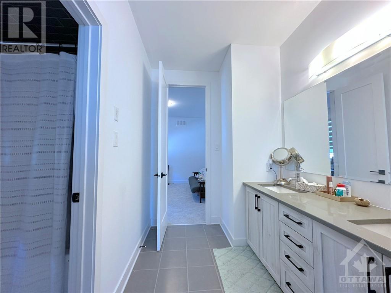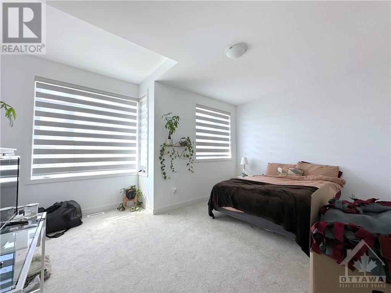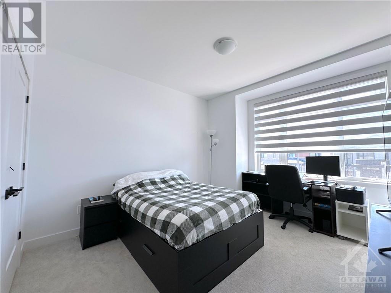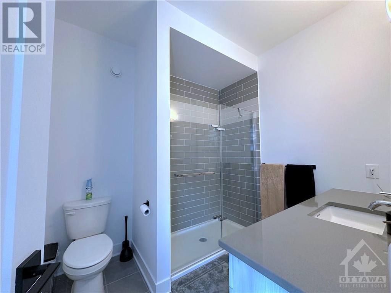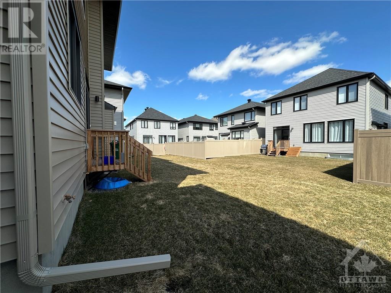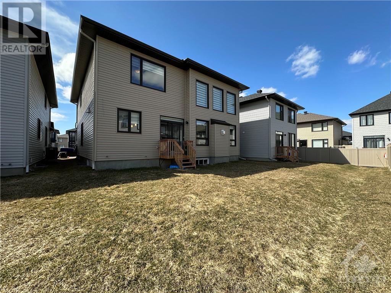646 Gendarme Circle Orleans, Ontario K1W 0R5
$4,000 Monthly
Discover luxurious living in Bradley Estates Orleans, with this meticulously upgraded Richcraft Millwood home, now available for rent. This elegant property features 4 bedrooms, 4 bathrooms, and a spacious layout with top-of-the-line finishes. The main floor boasts an open-concept living/dining space with gorgeous hardwood floors, a cozy in-law suite, and a kitchen equipped with shaker style cabinets, a stylish backsplash, and a large island. The family room, with its soaring 20-foot ceilings and large windows, fills the home with natural light. Upstairs, each bedroom offers bathroom access and walk-in closets. Additional amenities include a 2-car garage, forced air heating, central air conditioning, and modern appliances. Situated on a 44' x 100.07' lot, this home combines the tranquility of Bradley Estates with the convenience of nearby shops, schools, parks, and walking trails. Embrace the blend of sophistication and comfort at 646 Gendarme Circle—a home you don't want to miss. (id:37611)
Property Details
| MLS® Number | 1386589 |
| Property Type | Single Family |
| Neigbourhood | Bradley Estates |
| Parking Space Total | 4 |
Building
| Bathroom Total | 4 |
| Bedrooms Above Ground | 4 |
| Bedrooms Total | 4 |
| Amenities | Laundry - In Suite |
| Appliances | Refrigerator, Dishwasher, Dryer, Stove, Washer |
| Basement Development | Unfinished |
| Basement Type | Full (unfinished) |
| Constructed Date | 2023 |
| Construction Style Attachment | Detached |
| Cooling Type | Central Air Conditioning |
| Exterior Finish | Brick, Siding |
| Fireplace Present | Yes |
| Fireplace Total | 1 |
| Flooring Type | Wall-to-wall Carpet, Hardwood, Tile |
| Heating Fuel | Natural Gas |
| Heating Type | Forced Air |
| Stories Total | 2 |
| Type | House |
| Utility Water | Municipal Water |
Parking
| Attached Garage |
Land
| Acreage | No |
| Sewer | Municipal Sewage System |
| Size Irregular | * Ft X * Ft |
| Size Total Text | * Ft X * Ft |
| Zoning Description | Residential |
Rooms
| Level | Type | Length | Width | Dimensions |
|---|---|---|---|---|
| Second Level | Primary Bedroom | 17'0" x 14'1" | ||
| Second Level | 5pc Ensuite Bath | Measurements not available | ||
| Second Level | Bedroom | 12'0" x 12'0" | ||
| Second Level | Bedroom | 15'7" x 11'0" | ||
| Second Level | Bedroom | 11'3" x 11'0" | ||
| Second Level | 3pc Ensuite Bath | Measurements not available | ||
| Second Level | 4pc Ensuite Bath | Measurements not available | ||
| Main Level | Living Room | 11'0" x 16'1" | ||
| Main Level | Dining Room | 11'0" x 13'0" | ||
| Main Level | Kitchen | 9'0" x 16'1" | ||
| Main Level | Eating Area | 8'5" x 14'0" | ||
| Main Level | Family Room | 17'5" x 14'7" | ||
| Main Level | Den | 14'1" x 10'0" | ||
| Main Level | Laundry Room | Measurements not available | ||
| Main Level | 3pc Bathroom | Measurements not available |
https://www.realtor.ca/real-estate/26766272/646-gendarme-circle-orleans-bradley-estates
Interested?
Contact us for more information

