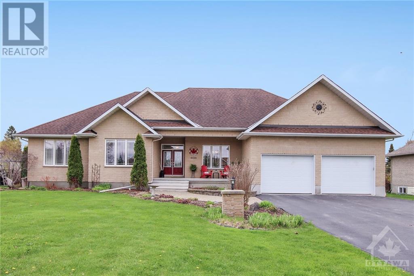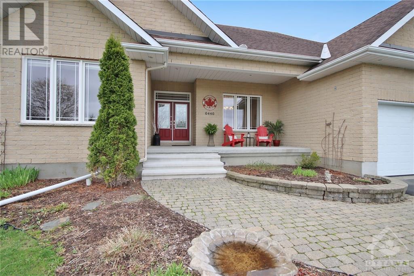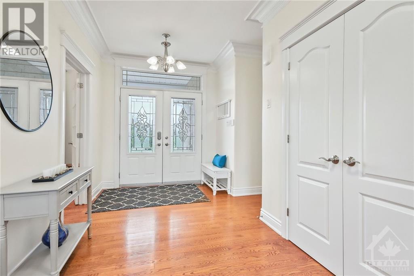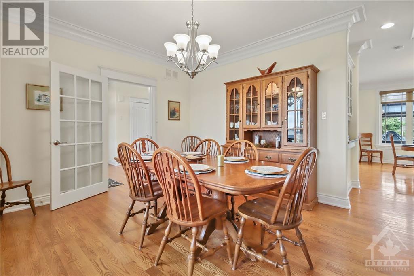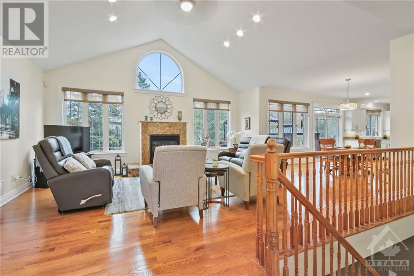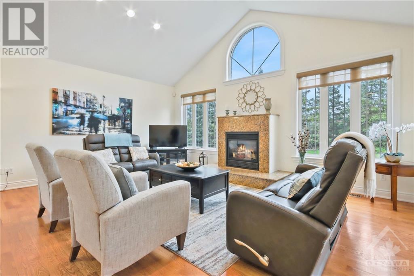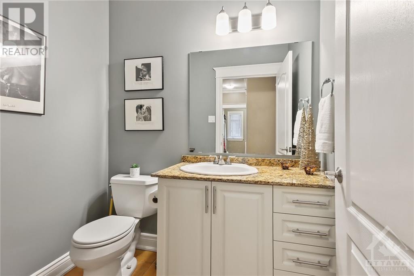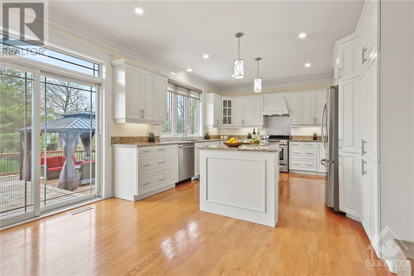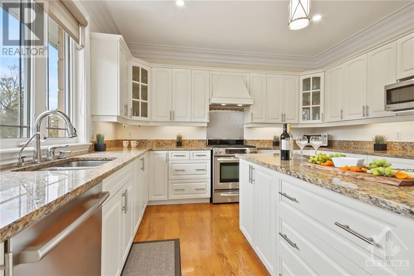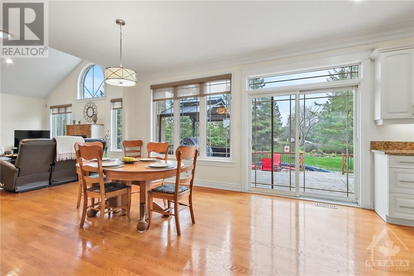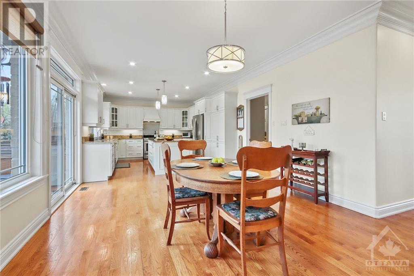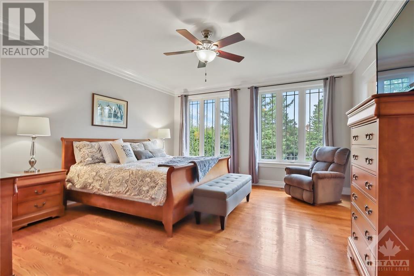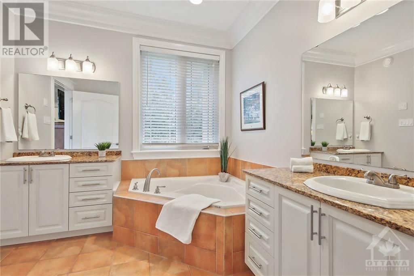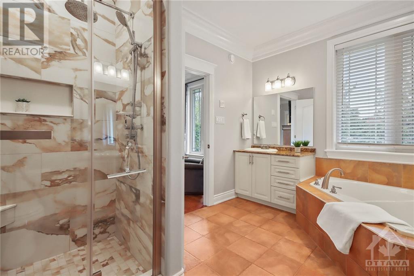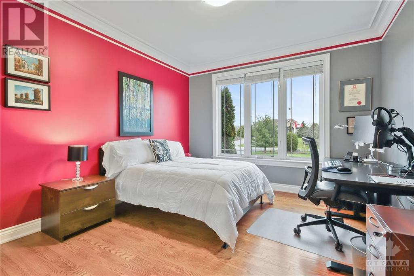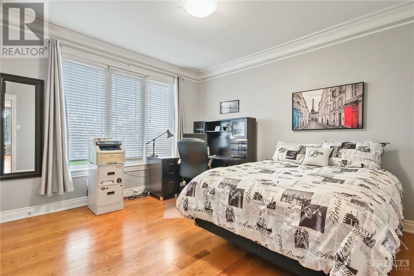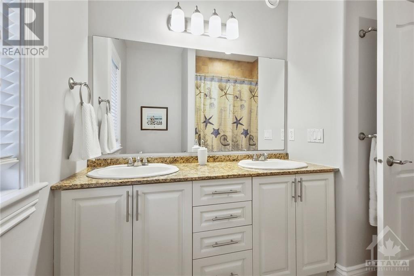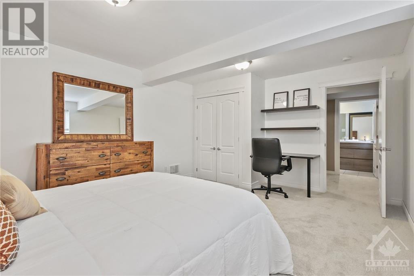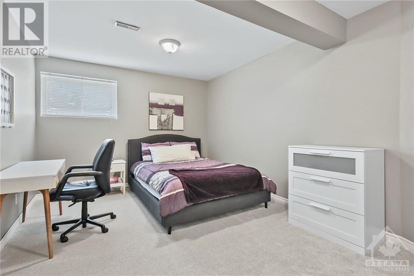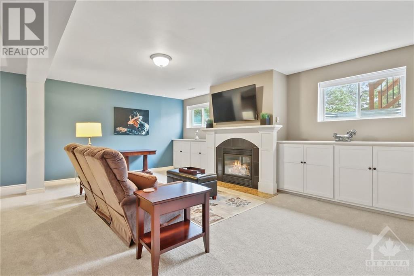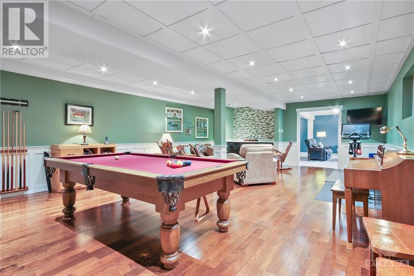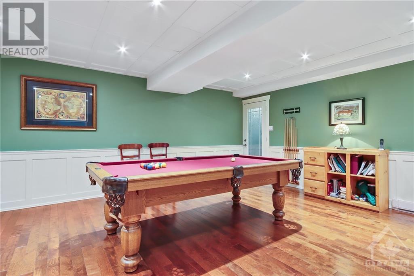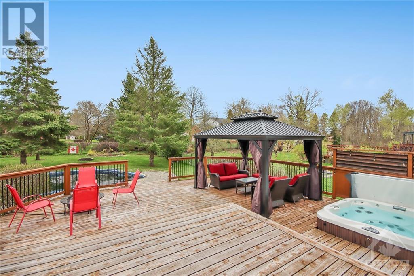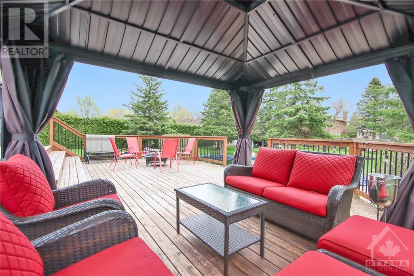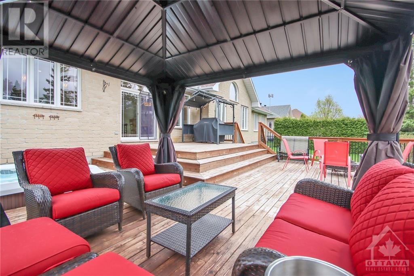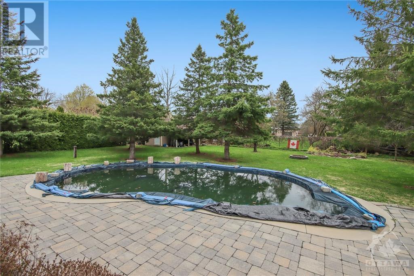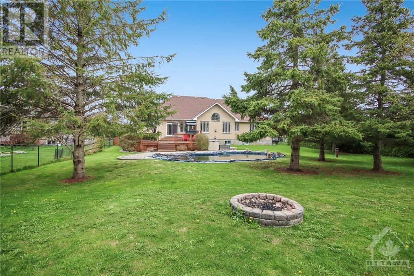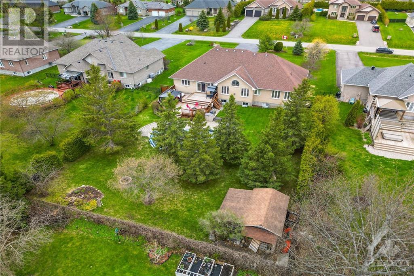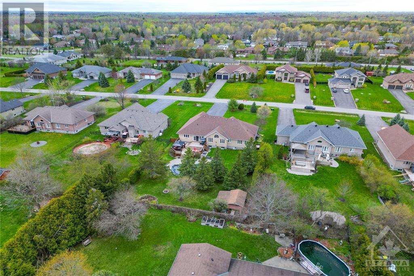6446 Blossom Trail Greely, Ontario K4P 0B1
$1,399,900
Spectacular family home nestled on a lushly landscaped lot with a dream backyard. This expansive 5 bedrm, 4 bthrm bungalow is immaculate & move in ready & has everything you could possibly dream of! Excellent open concept allows for ease & flow of everyday family living, while separate dining rm w butler's pass thru allows more cozy entertaining. Fabulous kitchen w light cabinets, lg island, granite counters, large eating area, spacious great rm w vaulted ceilings. 5 very good sz bdrms w 4 generous bthrms. Primary bdrm has 5pc ensuite w jacuzzi tub, his/hers sinks. Lower level dream w expansive family rm, games rm with wine fridge and door up to garage. Amazing backyard perfect for family gatherings- inground salt water pool, bonfire pit, two tier deck, hot tub, gazebo, bbq w shelter, storage shed. Too many inclusions/upgrades-see feature sheet. No conveyance of offers until May 13th. Seller reserves the right to review and accept pre-emptive offers. This is a 10/10! (id:37611)
Open House
This property has open houses!
2:00 pm
Ends at:4:00 pm
Property Details
| MLS® Number | 1388132 |
| Property Type | Single Family |
| Neigbourhood | Apple Orchard |
| Amenities Near By | Golf Nearby, Recreation Nearby |
| Community Features | Family Oriented |
| Features | Park Setting, Automatic Garage Door Opener |
| Parking Space Total | 12 |
| Pool Type | Inground Pool |
| Storage Type | Storage Shed |
| Structure | Deck |
Building
| Bathroom Total | 4 |
| Bedrooms Above Ground | 3 |
| Bedrooms Below Ground | 2 |
| Bedrooms Total | 5 |
| Appliances | Refrigerator, Dryer, Freezer, Hood Fan, Microwave, Stove, Washer, Wine Fridge, Alarm System, Hot Tub, Blinds |
| Architectural Style | Bungalow |
| Basement Development | Finished |
| Basement Type | Full (finished) |
| Constructed Date | 2007 |
| Construction Style Attachment | Detached |
| Cooling Type | Central Air Conditioning |
| Exterior Finish | Brick |
| Fireplace Present | Yes |
| Fireplace Total | 2 |
| Fixture | Drapes/window Coverings |
| Flooring Type | Wall-to-wall Carpet, Hardwood, Ceramic |
| Foundation Type | Poured Concrete |
| Half Bath Total | 1 |
| Heating Fuel | Natural Gas |
| Heating Type | Forced Air |
| Stories Total | 1 |
| Type | House |
| Utility Water | Drilled Well |
Parking
| Attached Garage | |
| Oversize |
Land
| Acreage | No |
| Fence Type | Fenced Yard |
| Land Amenities | Golf Nearby, Recreation Nearby |
| Sewer | Septic System |
| Size Depth | 261 Ft ,6 In |
| Size Frontage | 100 Ft |
| Size Irregular | 99.98 Ft X 261.53 Ft |
| Size Total Text | 99.98 Ft X 261.53 Ft |
| Zoning Description | Residential |
Rooms
| Level | Type | Length | Width | Dimensions |
|---|---|---|---|---|
| Lower Level | Recreation Room | 16'4" x 19'9" | ||
| Lower Level | Games Room | 29'2" x 18'9" | ||
| Lower Level | Bedroom | 10'8" x 16'5" | ||
| Lower Level | Bedroom | 16'7" x 12'8" | ||
| Lower Level | 4pc Bathroom | 5'9" x 11'0" | ||
| Lower Level | Foyer | 30'0" x 7'0" | ||
| Lower Level | Storage | Measurements not available | ||
| Lower Level | Utility Room | Measurements not available | ||
| Lower Level | Other | 6'5" x 19'8" | ||
| Main Level | Primary Bedroom | 17'5" x 14'8" | ||
| Main Level | 5pc Bathroom | 12'3" x 9'1" | ||
| Main Level | Other | 7'0" x 9'5" | ||
| Main Level | 5pc Bathroom | 9'0" x 7'3" | ||
| Main Level | Bedroom | 14'0" x 12'6" | ||
| Main Level | Bedroom | 11'8" x 15'0" | ||
| Main Level | Foyer | 12'9" x 7'8" | ||
| Main Level | Dining Room | 12'2" x 13'8" | ||
| Main Level | Great Room | 16'5" x 19'6" | ||
| Main Level | Eating Area | 13'0" x 12'1" | ||
| Main Level | Other | 5'0" x 4'5" | ||
| Main Level | Kitchen | 18'7" x 13'0" | ||
| Main Level | Mud Room | 6'2" x 12'7" | ||
| Main Level | Laundry Room | 7'0" x 6'2" | ||
| Main Level | Partial Bathroom | 6'2" x 5'2" |
https://www.realtor.ca/real-estate/26842378/6446-blossom-trail-greely-apple-orchard
Interested?
Contact us for more information

