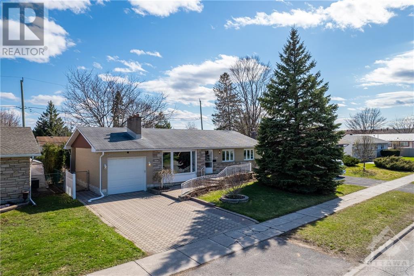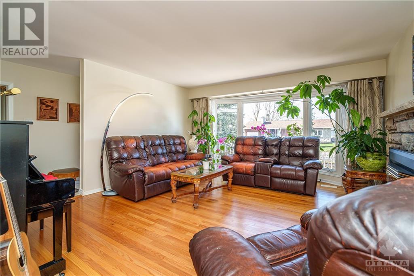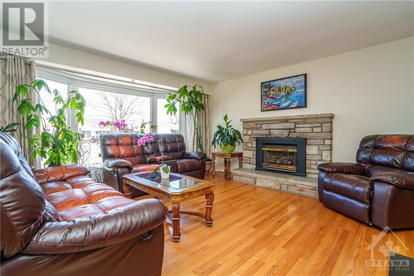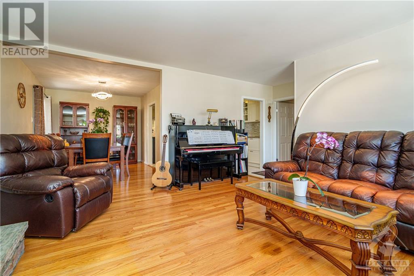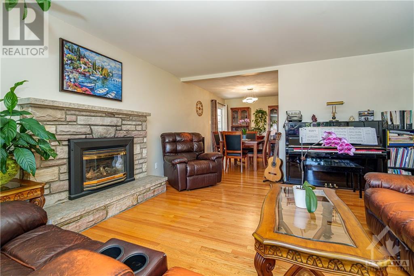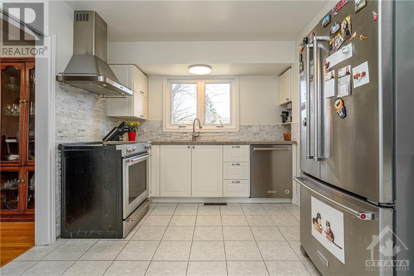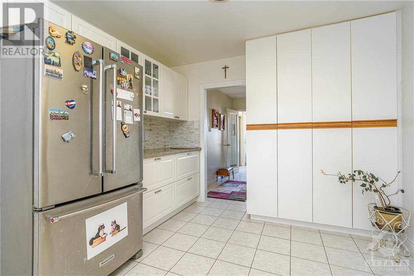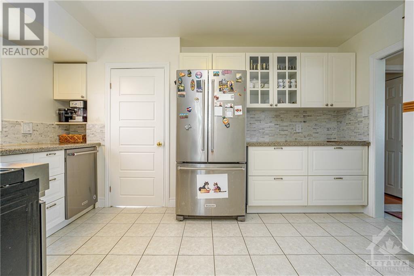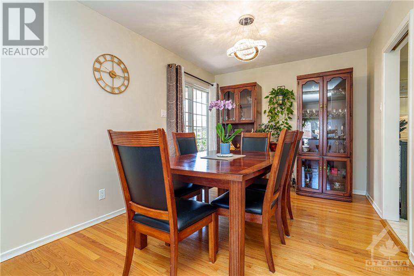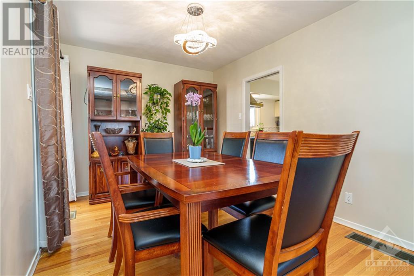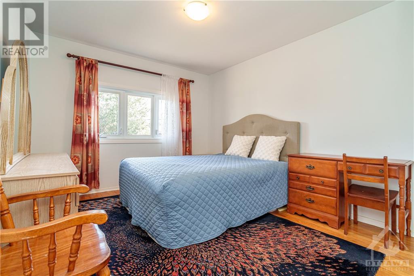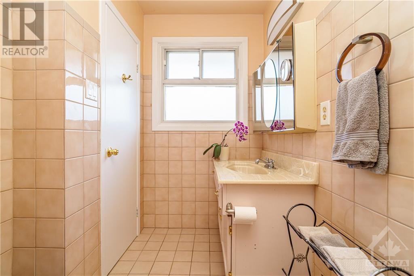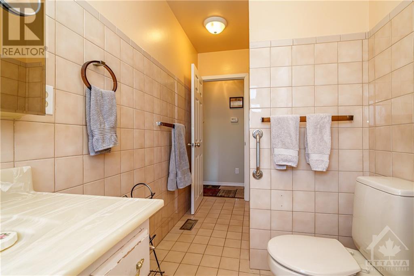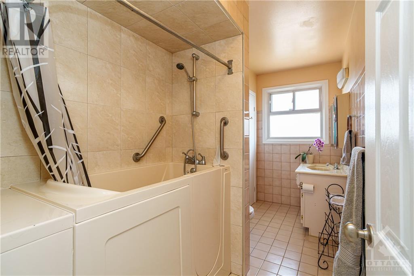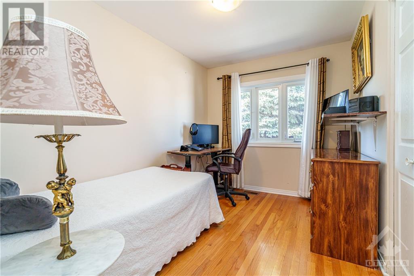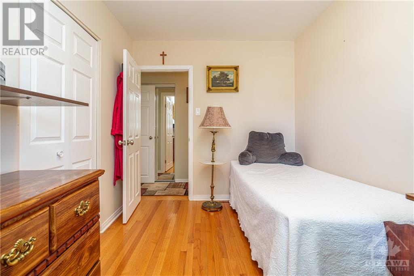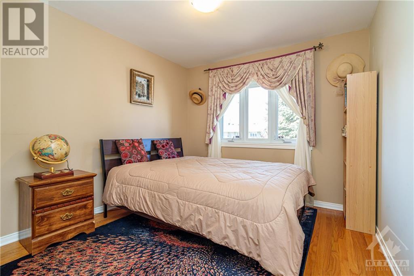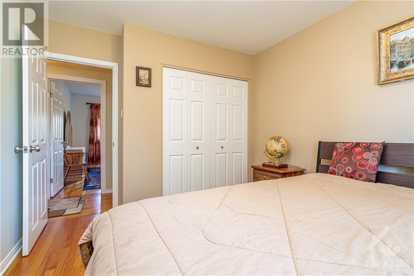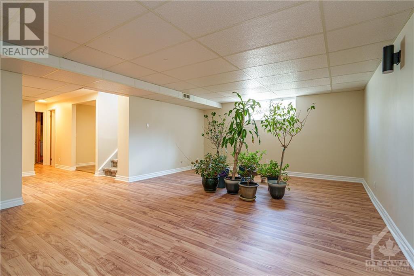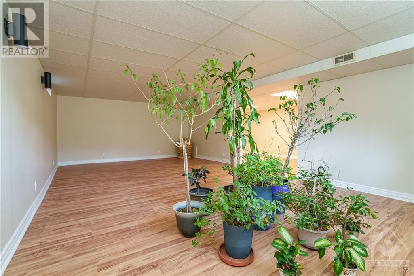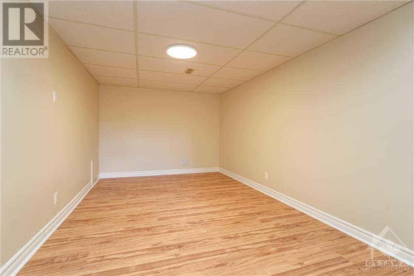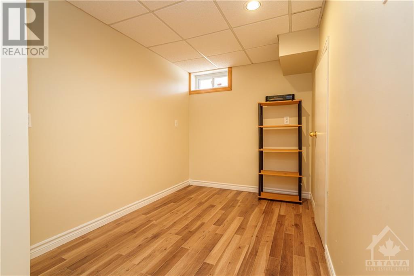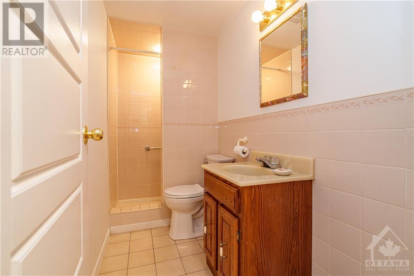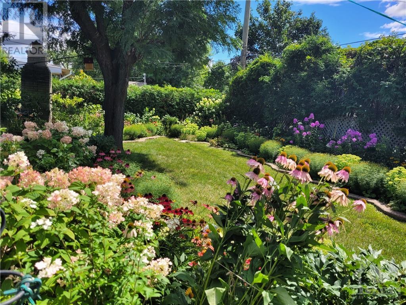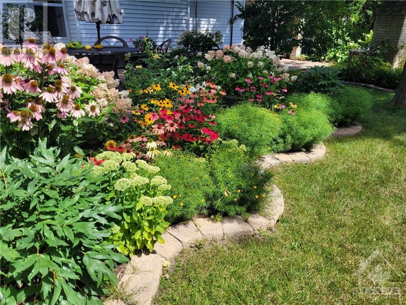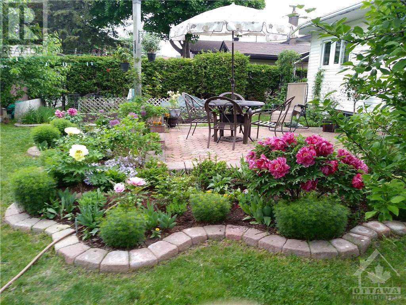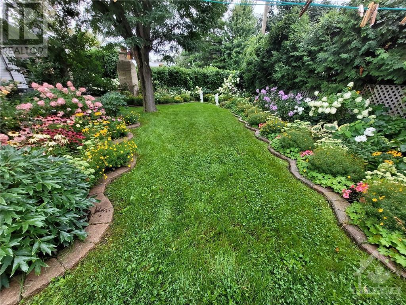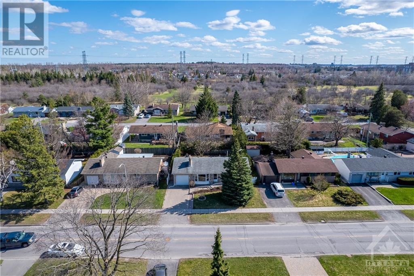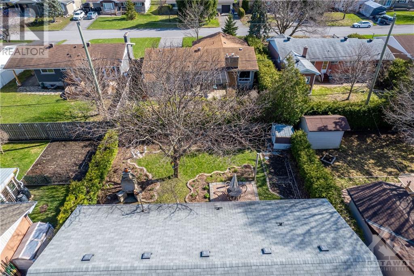64 Viewmount Drive Ottawa, Ontario K2G 3C3
3 Bedroom
2 Bathroom
Bungalow
Central Air Conditioning
Forced Air
$699,000
Charming Bungalow on a large lot with interlock driveway and a gorgeous landscaped backyard with patio - ideal for First-Time Buyers! This meticulously maintained home requires no renovations: Enjoy a modern kitchen equipped with stainless steel appliances and a pantry. The hardwood floors have been beautifully refinished, complemented by a cozy gas insert fireplace in the living room. The side entryway allows for a legal separation of the very generously sized, fully finished lower unit. Updated AC and furnace in 2013, with a kitchen renovation completed in 2021. (id:37611)
Open House
This property has open houses!
May
2
Thursday
Starts at:
5:00 pm
Ends at:7:00 pm
Property Details
| MLS® Number | 1388242 |
| Property Type | Single Family |
| Neigbourhood | Crestview |
| Parking Space Total | 4 |
Building
| Bathroom Total | 2 |
| Bedrooms Above Ground | 3 |
| Bedrooms Total | 3 |
| Appliances | Refrigerator, Dishwasher, Dryer, Stove, Washer |
| Architectural Style | Bungalow |
| Basement Development | Finished |
| Basement Type | Full (finished) |
| Constructed Date | 1961 |
| Construction Style Attachment | Detached |
| Cooling Type | Central Air Conditioning |
| Exterior Finish | Brick, Siding |
| Fixture | Drapes/window Coverings |
| Flooring Type | Hardwood, Tile |
| Foundation Type | Block |
| Heating Fuel | Natural Gas |
| Heating Type | Forced Air |
| Stories Total | 1 |
| Type | House |
| Utility Water | Municipal Water |
Parking
| Attached Garage |
Land
| Acreage | No |
| Sewer | Municipal Sewage System |
| Size Depth | 99 Ft ,11 In |
| Size Frontage | 64 Ft ,11 In |
| Size Irregular | 64.93 Ft X 99.88 Ft |
| Size Total Text | 64.93 Ft X 99.88 Ft |
| Zoning Description | Residential |
Rooms
| Level | Type | Length | Width | Dimensions |
|---|---|---|---|---|
| Lower Level | Recreation Room | 26'3" x 14'9" | ||
| Lower Level | Storage | 9'8" x 7'3" | ||
| Lower Level | Workshop | 16'2" x 9'5" | ||
| Lower Level | Full Bathroom | 9'6" x 4'1" | ||
| Lower Level | Laundry Room | 14'2" x 4'4" | ||
| Main Level | Living Room/fireplace | 16'0" x 14'6" | ||
| Main Level | Dining Room | 11'1" x 9'3" | ||
| Main Level | Kitchen | 13'9" x 10'0" | ||
| Main Level | Primary Bedroom | 13'9" x 10'5" | ||
| Main Level | Bedroom | 10'4" x 9'9" | ||
| Main Level | Bedroom | 11'7" x 8'1" | ||
| Main Level | Full Bathroom | 11'1" x 5'4" |
https://www.realtor.ca/real-estate/26798931/64-viewmount-drive-ottawa-crestview
Interested?
Contact us for more information

