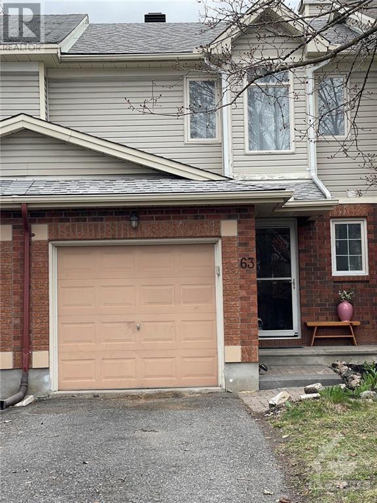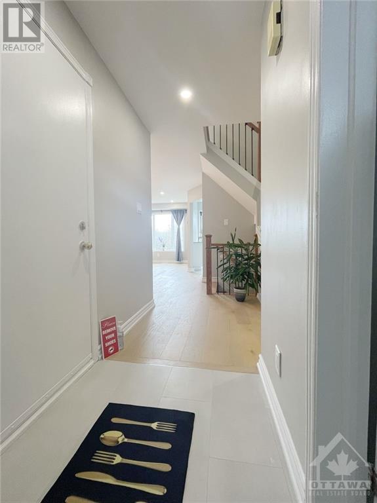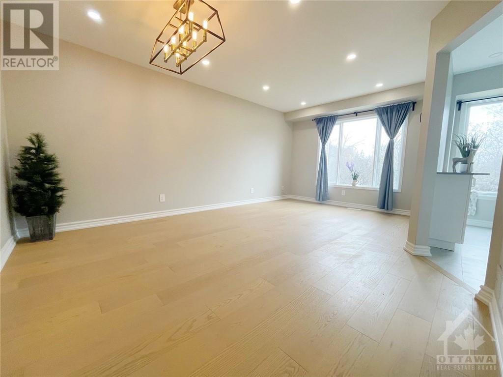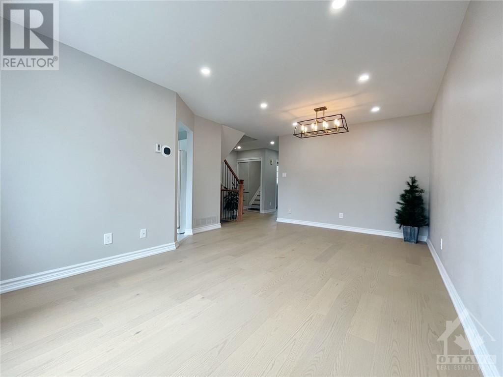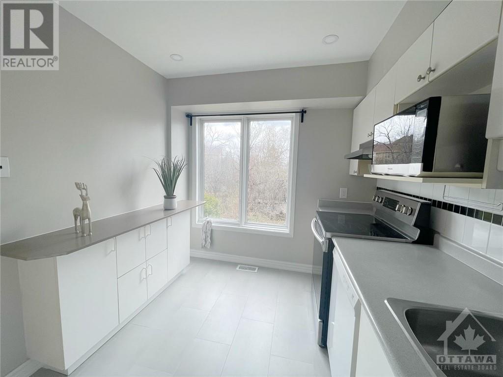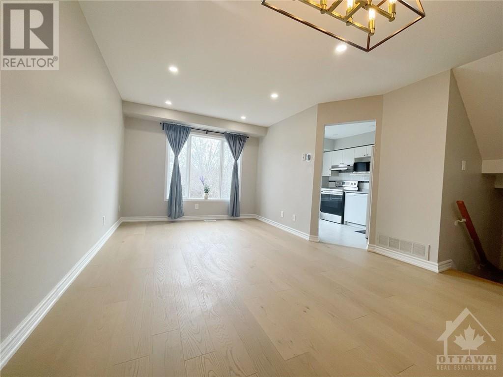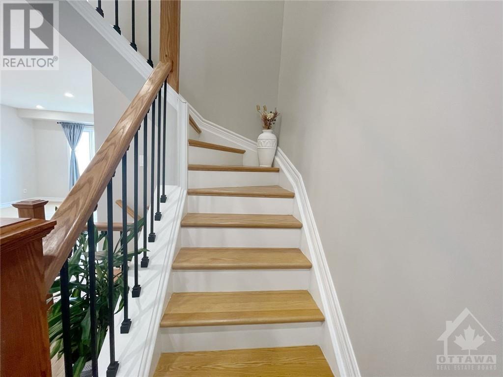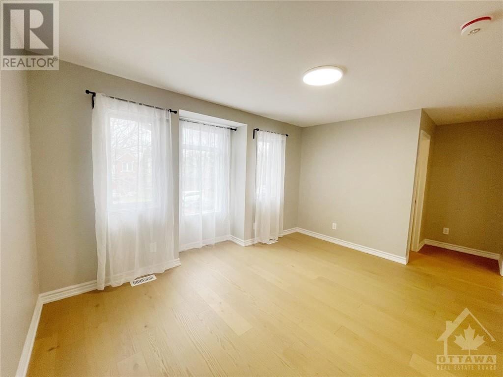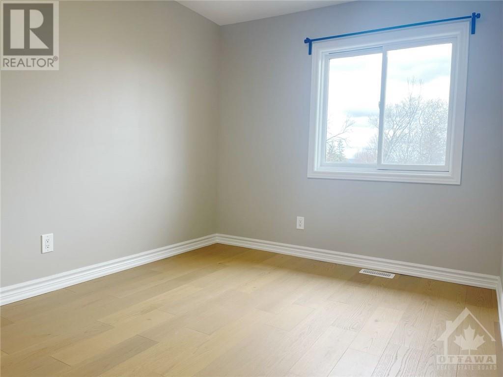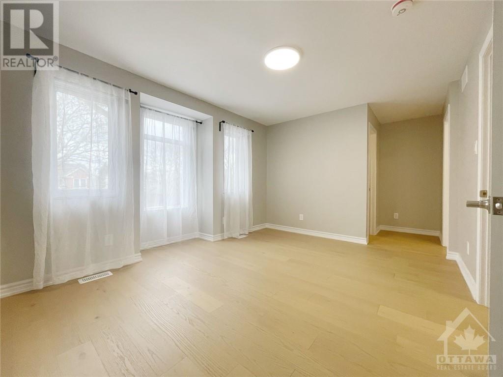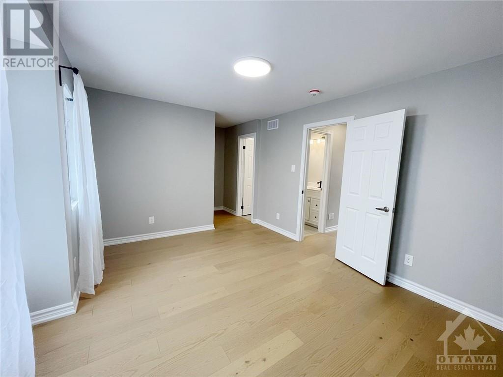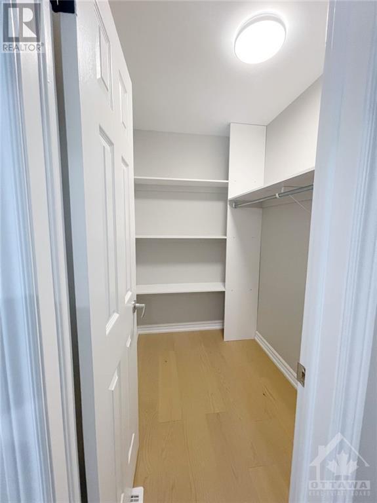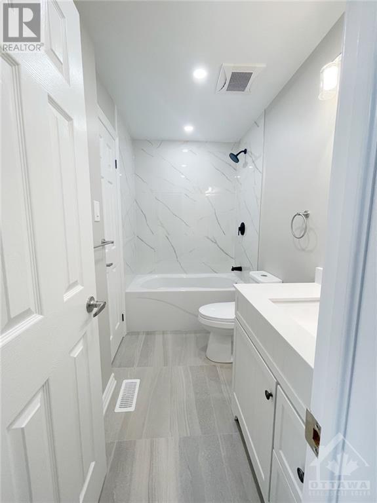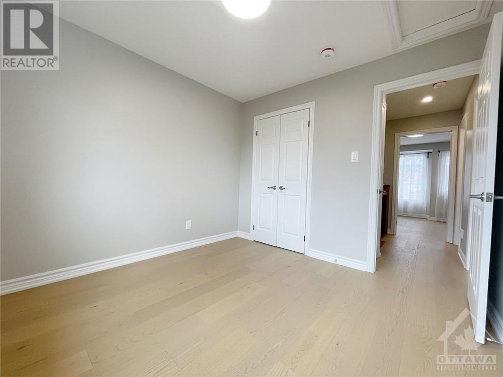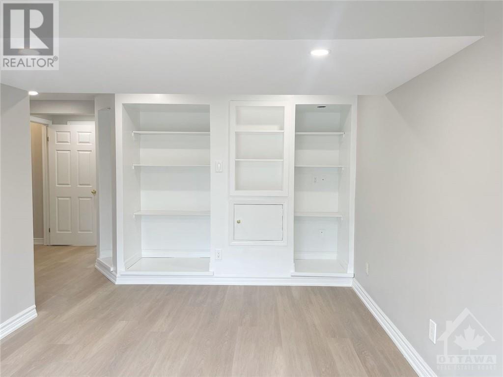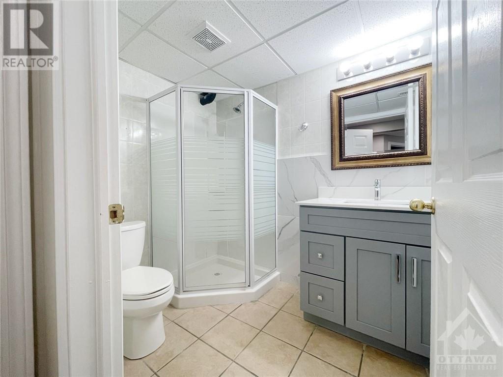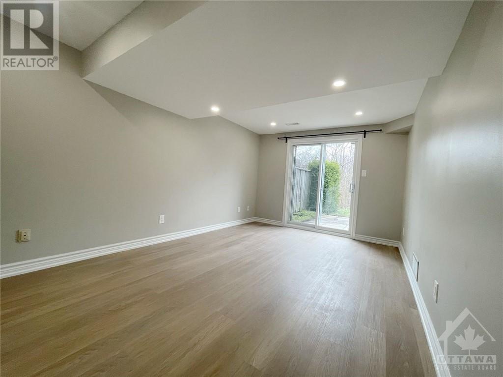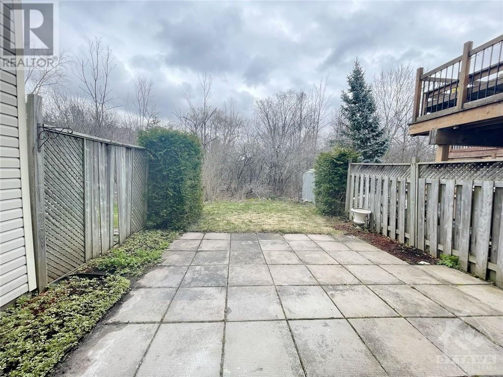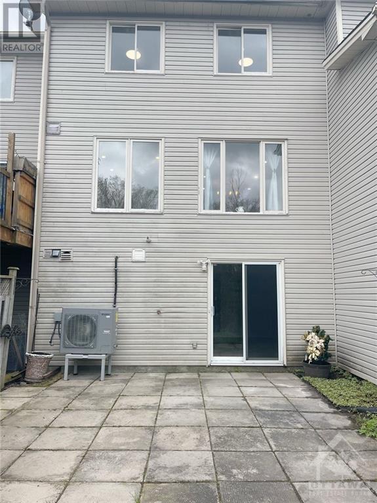63 Banchory Crescent Ottawa, Ontario K2K 2V3
$2,500 Monthly
Completely renovation//Walkout basement//No rear Neighbors! Welcome to this incredibly 3 bdrm 2.5bathroom freehold townhouse situated on a quiet crescent and backing onto natural green space close to the high tech sector.A spacious tiled foyer access to the garage & powder room. Luxurious Laminate flooring on the main living area with big Windows full of nature lights. Main floor also offers gourmet kitchen with large island, s/s appl. & cooktop. Master bedroom boasts a walk-in closet .Good sized 2nd & 3rd bedrooms. WALK OUT basement with full bathroom can be used as the fourth bedroom or as a recreation room. Very private backyard space with huge patio area. This townhouse is close to all amenities, parks, schools and restaurants ect. 3 minutes steps to Nokia. Move-in ready from now! NO SMOKING. No pets. Offer please includes application form, full credit report(s), proof of income, proof of employment and photo ID(s). Tenant to pay utilities. (id:37611)
Property Details
| MLS® Number | 1387713 |
| Property Type | Single Family |
| Neigbourhood | Shirley's Brook |
| Amenities Near By | Public Transit, Recreation Nearby |
| Community Features | Family Oriented |
| Features | Automatic Garage Door Opener |
| Parking Space Total | 3 |
Building
| Bathroom Total | 3 |
| Bedrooms Above Ground | 3 |
| Bedrooms Total | 3 |
| Amenities | Laundry - In Suite |
| Appliances | Refrigerator, Dryer, Hood Fan, Microwave, Stove, Washer |
| Basement Development | Finished |
| Basement Type | Full (finished) |
| Constructed Date | 1994 |
| Cooling Type | Central Air Conditioning |
| Exterior Finish | Brick, Siding, Vinyl |
| Fixture | Drapes/window Coverings |
| Flooring Type | Laminate, Tile |
| Half Bath Total | 1 |
| Heating Fuel | Natural Gas |
| Heating Type | Forced Air |
| Stories Total | 2 |
| Type | Row / Townhouse |
| Utility Water | Municipal Water |
Parking
| Attached Garage |
Land
| Acreage | No |
| Fence Type | Fenced Yard |
| Land Amenities | Public Transit, Recreation Nearby |
| Landscape Features | Landscaped |
| Sewer | Municipal Sewage System |
| Size Depth | 106 Ft ,8 In |
| Size Frontage | 20 Ft ,2 In |
| Size Irregular | 20.17 Ft X 106.69 Ft |
| Size Total Text | 20.17 Ft X 106.69 Ft |
| Zoning Description | Residential |
Rooms
| Level | Type | Length | Width | Dimensions |
|---|---|---|---|---|
| Second Level | Primary Bedroom | 14'2" x 10'7" | ||
| Second Level | Bedroom | 11'3" x 9'0" | ||
| Second Level | Bedroom | 10'0" x 10'10" | ||
| Basement | Recreation Room | 15'8" x 10'6" | ||
| Main Level | Living Room | 12'5" x 10'0" | ||
| Main Level | Dining Room | 10'5" x 8'0" | ||
| Main Level | Kitchen | 12'0" x 8'4" |
https://www.realtor.ca/real-estate/26782184/63-banchory-crescent-ottawa-shirleys-brook
Interested?
Contact us for more information

