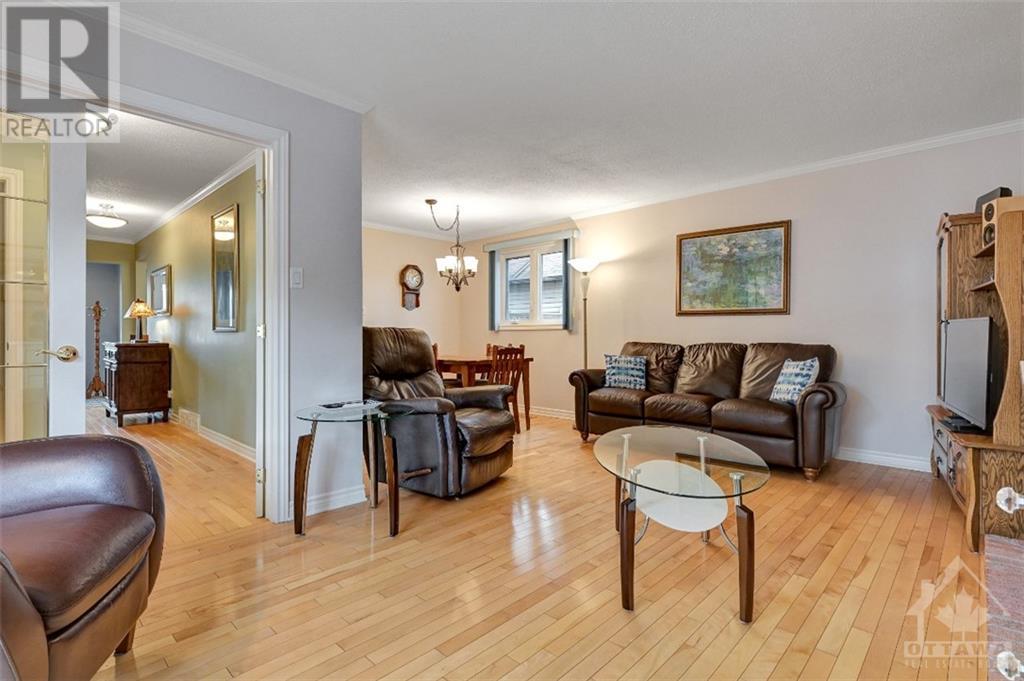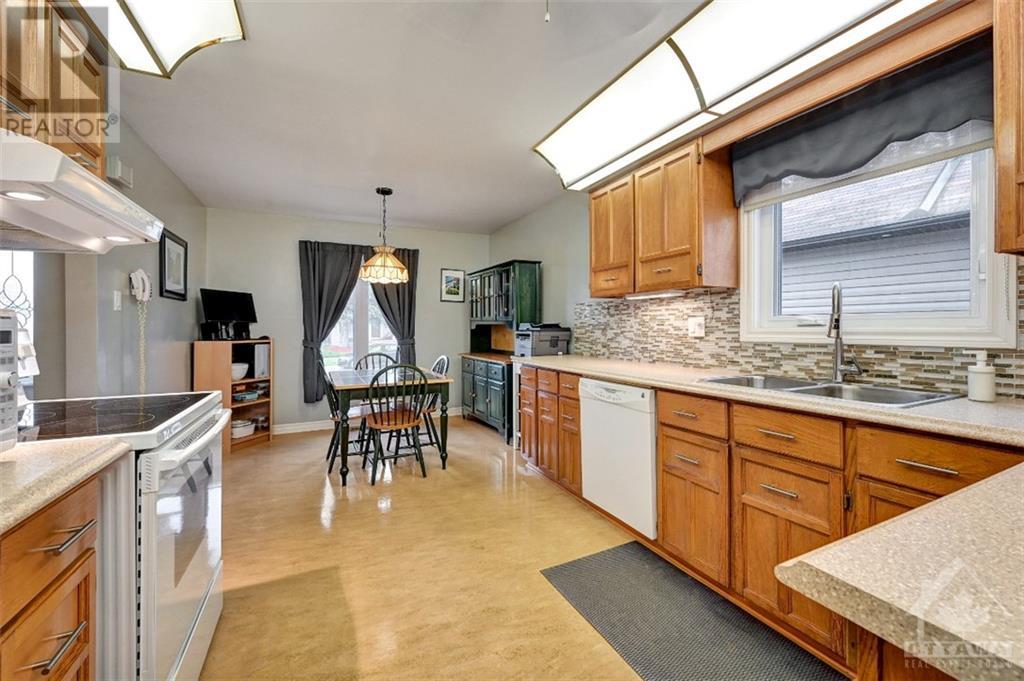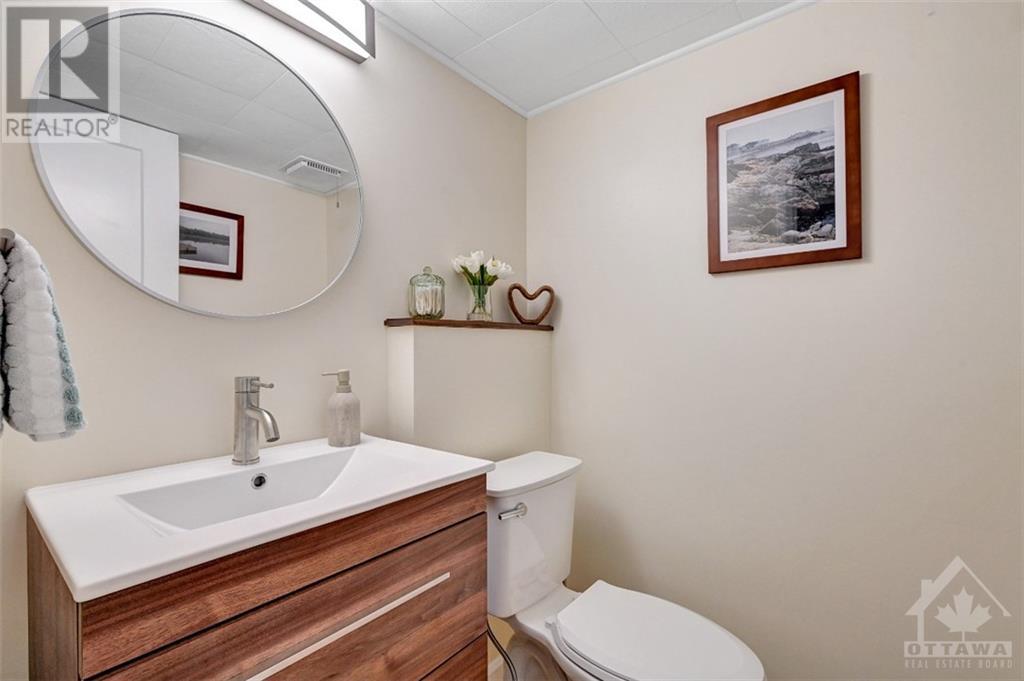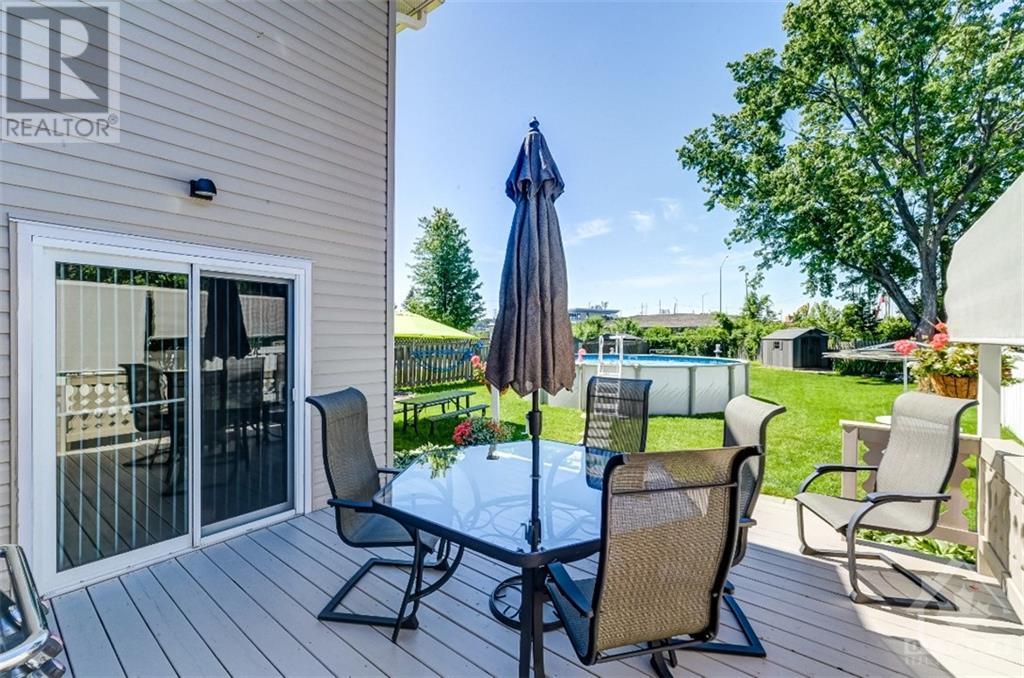6250 Fortune Drive Orleans, Ontario K1C 2B1
$684,900
NO REAR NEIGHBOURS! Welcome to this stunning 3 bed detached w/single garage and above ground pool. Pride of ownership prevails in this meticulously maintained home. Main floor boasts large kitchen open to eating area with tons of cabinet space and access to the formal dining room & living room complete with wood burning fireplace and patio door leading you to large deck & spacious backyard ideal for entertaining, gardening or simply relaxing. Second floor boasts primary bedroom with WIC + 2 good sized bedrooms and full bath. Lower level includes finished family room and tons of storage space. A must see! Salt Water Pool, Basement (2024), Windows (Powder room 2023, 2nd level 2018, main floor approx 2008), Furnace (2017), A/C (2017), HWT (2017), Roof (2011 - 50 year warranty), Front door (approx 2008). 24 hour irrevocable. (id:37611)
Property Details
| MLS® Number | 1391749 |
| Property Type | Single Family |
| Neigbourhood | Convent Glen North |
| Amenities Near By | Recreation Nearby, Shopping |
| Communication Type | Internet Access |
| Features | Automatic Garage Door Opener |
| Parking Space Total | 4 |
| Pool Type | Above Ground Pool |
| Storage Type | Storage Shed |
| Structure | Deck |
Building
| Bathroom Total | 3 |
| Bedrooms Above Ground | 3 |
| Bedrooms Total | 3 |
| Appliances | Refrigerator, Dishwasher, Dryer, Hood Fan, Microwave, Stove, Washer, Blinds |
| Basement Development | Partially Finished |
| Basement Type | Full (partially Finished) |
| Constructed Date | 1977 |
| Construction Style Attachment | Detached |
| Cooling Type | Central Air Conditioning |
| Exterior Finish | Brick, Vinyl |
| Fireplace Present | Yes |
| Fireplace Total | 1 |
| Fixture | Drapes/window Coverings |
| Flooring Type | Hardwood, Ceramic |
| Foundation Type | Poured Concrete |
| Half Bath Total | 2 |
| Heating Fuel | Natural Gas |
| Heating Type | Forced Air |
| Stories Total | 2 |
| Type | House |
| Utility Water | Municipal Water |
Parking
| Attached Garage |
Land
| Acreage | No |
| Fence Type | Fenced Yard |
| Land Amenities | Recreation Nearby, Shopping |
| Sewer | Municipal Sewage System |
| Size Depth | 183 Ft ,9 In |
| Size Frontage | 38 Ft ,1 In |
| Size Irregular | 38.08 Ft X 183.74 Ft (irregular Lot) |
| Size Total Text | 38.08 Ft X 183.74 Ft (irregular Lot) |
| Zoning Description | Residential |
Rooms
| Level | Type | Length | Width | Dimensions |
|---|---|---|---|---|
| Second Level | 4pc Bathroom | 9'0" x 5'0" | ||
| Second Level | Bedroom | 9'1" x 11'0" | ||
| Second Level | Bedroom | 9'0" x 14'10" | ||
| Second Level | Primary Bedroom | 14'10" x 10'10" | ||
| Basement | 2pc Bathroom | 4'9" x 5'0" | ||
| Basement | Recreation Room | 17'6" x 21'4" | ||
| Basement | Storage | 9'11" x 5'2" | ||
| Basement | Storage | 27'9" x 19'4" | ||
| Main Level | 2pc Bathroom | 4'6" x 6'0" | ||
| Main Level | Eating Area | 10'6" x 7'2" | ||
| Main Level | Dining Room | 10'5" x 9'3" | ||
| Main Level | Kitchen | 10'6" x 11'1" | ||
| Main Level | Living Room | 18'5" x 10'11" | ||
| Main Level | Mud Room | 5'0" x 6'0" |
https://www.realtor.ca/real-estate/26890045/6250-fortune-drive-orleans-convent-glen-north
Interested?
Contact us for more information
































