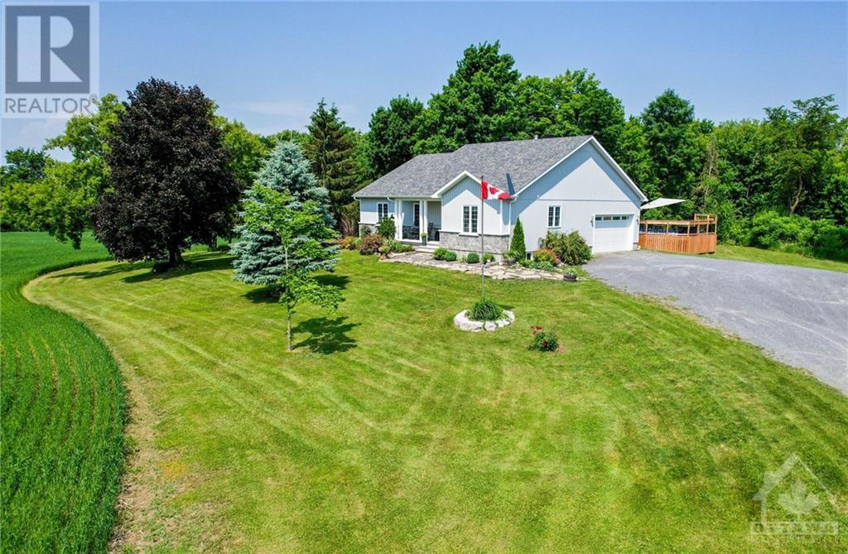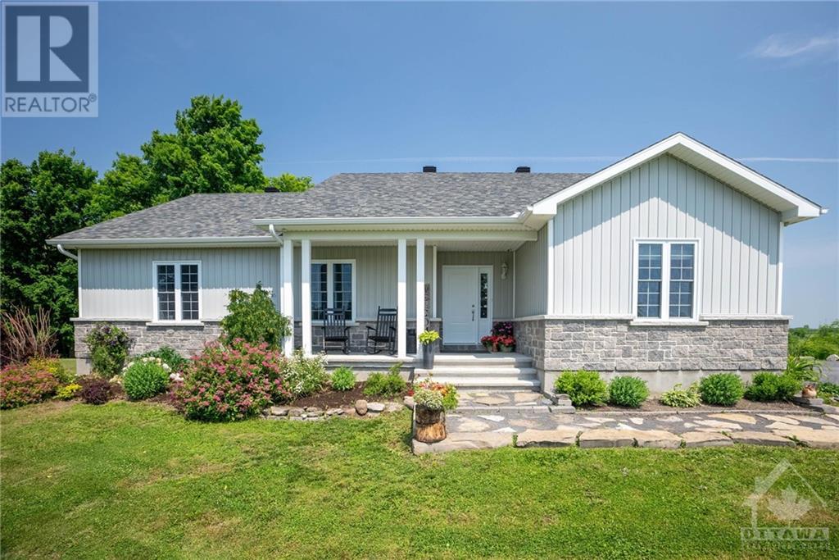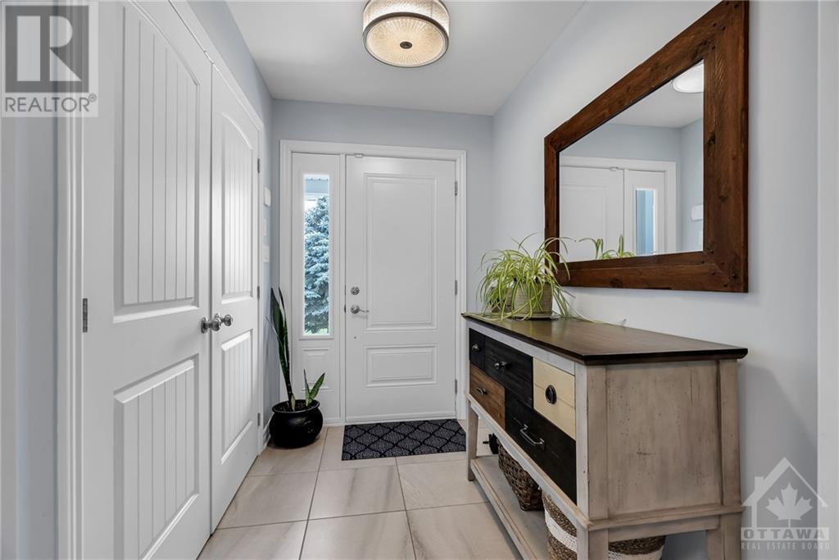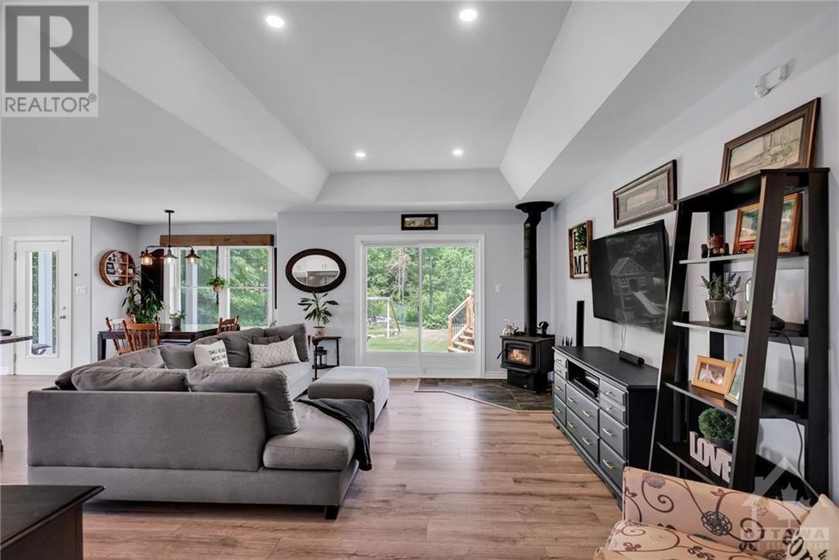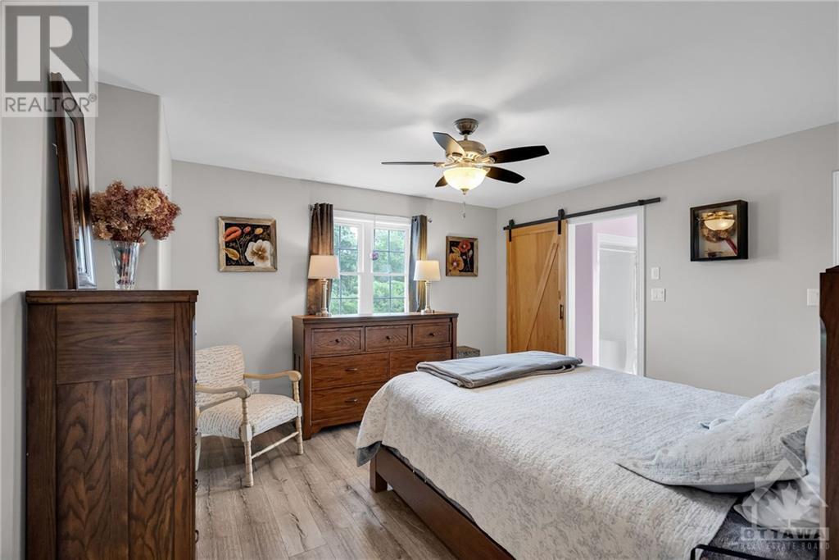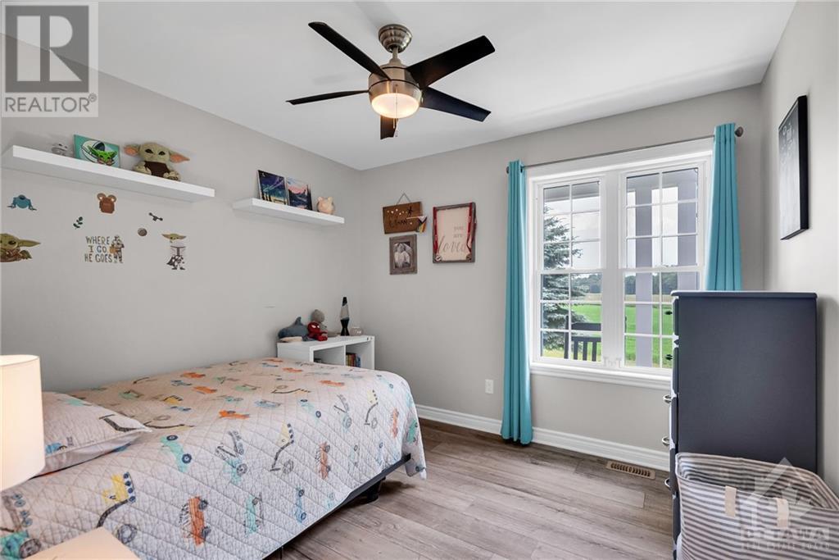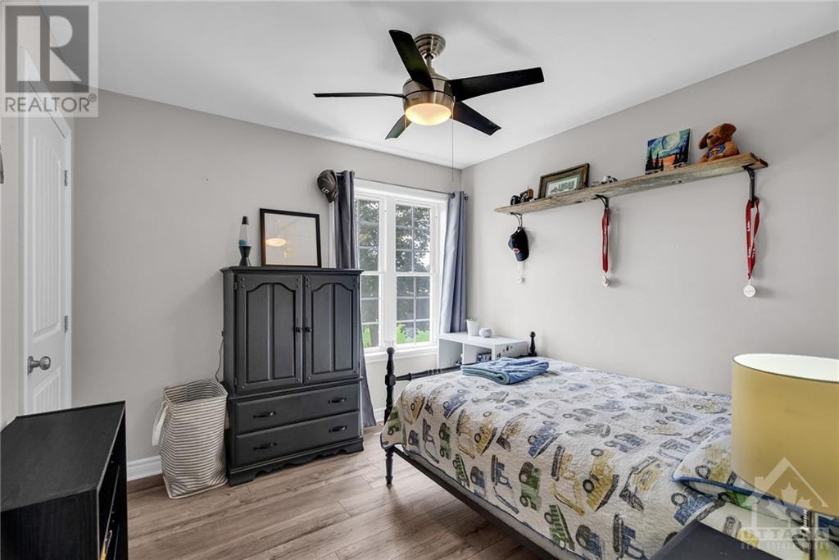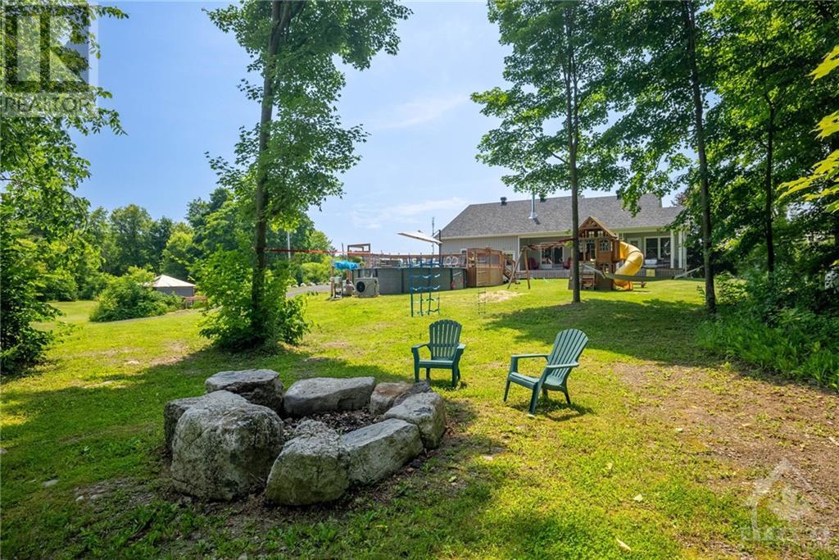621 Skye Road Dunvegan, Ontario K0C 1J0
$649,900
Welcome to your dream countryside retreat! This property needs to be seen in person to truly feel its tranquil beauty. This gorgeous 3-bedroom, 2-bathroom bungalow sits on a 1.76-acre lot with stunning views of the forest, fields, & the Laurentian mountains. Built in 2017, on a mature treed lot, it features contemporary finishes, an open-concept design, & a spacious living area filled with an abundance of natural light. The gourmet kitchen includes ample cabinetry & a sizable island. The primary suite has an upscale ensuite and generous closet space, while 2 additional bedrooms offer flexibility. The semi-finished basement includes an office, storage & laundry room, with options for additional bedrooms. A double car garage adds convenience. Outside, enjoy the new deck, above-ground pool, custom fire pit, & expansive backyard perfect for gardening & outdoor activities. This picturesque bungalow blends modern comfort with serene rural charm—don't miss out on this incredible opportunity! (id:37611)
Property Details
| MLS® Number | 1399098 |
| Property Type | Single Family |
| Neigbourhood | Dunvegan |
| Features | Acreage, Treed, Wooded Area, Automatic Garage Door Opener |
| Parking Space Total | 15 |
| Pool Type | Above Ground Pool |
| Structure | Deck, Porch |
| View Type | Mountain View |
Building
| Bathroom Total | 2 |
| Bedrooms Above Ground | 3 |
| Bedrooms Total | 3 |
| Appliances | Refrigerator, Dishwasher, Dryer, Hood Fan, Stove, Washer |
| Architectural Style | Bungalow |
| Basement Development | Partially Finished |
| Basement Type | Full (partially Finished) |
| Constructed Date | 2017 |
| Construction Style Attachment | Detached |
| Cooling Type | Central Air Conditioning |
| Exterior Finish | Stone, Siding |
| Fireplace Present | Yes |
| Fireplace Total | 1 |
| Flooring Type | Vinyl, Ceramic |
| Foundation Type | Poured Concrete |
| Heating Fuel | Propane |
| Heating Type | Forced Air |
| Stories Total | 1 |
| Type | House |
| Utility Water | Drilled Well |
Parking
| Attached Garage |
Land
| Acreage | Yes |
| Sewer | Septic System |
| Size Depth | 514 Ft ,1 In |
| Size Frontage | 234 Ft ,9 In |
| Size Irregular | 1.76 |
| Size Total | 1.76 Ac |
| Size Total Text | 1.76 Ac |
| Zoning Description | Rural |
Rooms
| Level | Type | Length | Width | Dimensions |
|---|---|---|---|---|
| Basement | Recreation Room | 49'10" x 25'6" | ||
| Basement | Laundry Room | 10'11" x 11'11" | ||
| Basement | Storage | 23'11" x 24'7" | ||
| Main Level | Foyer | 5'11" x 7'4" | ||
| Main Level | Foyer | 8'11" x 4'3" | ||
| Main Level | Living Room | 11'11" x 17'1" | ||
| Main Level | Dining Room | 23'4" x 10'4" | ||
| Main Level | Kitchen | 16'9" x 9'3" | ||
| Main Level | Primary Bedroom | 13'0" x 13'6" | ||
| Main Level | Other | 3'9" x 7'5" | ||
| Main Level | 4pc Bathroom | 9'0" x 7'5" | ||
| Main Level | Bedroom | 10'6" x 9'11" | ||
| Main Level | Bedroom | 10'0" x 9'11" | ||
| Main Level | 4pc Bathroom | 5'0" x 9'11" |
https://www.realtor.ca/real-estate/27086843/621-skye-road-dunvegan-dunvegan
Interested?
Contact us for more information

