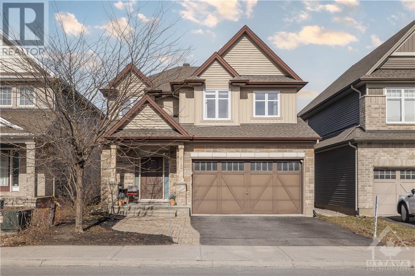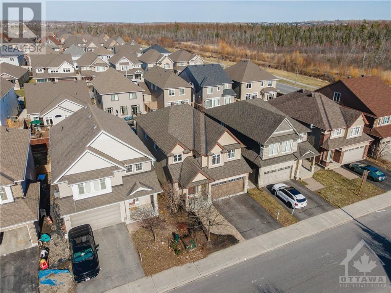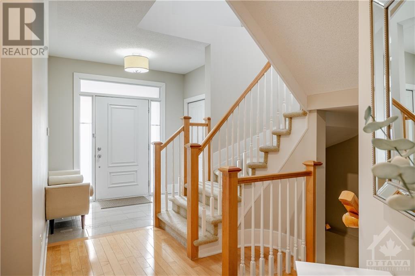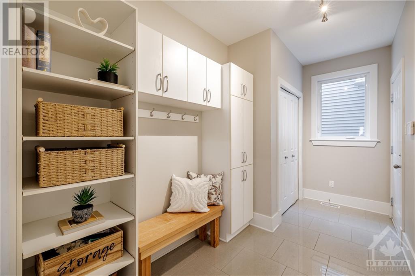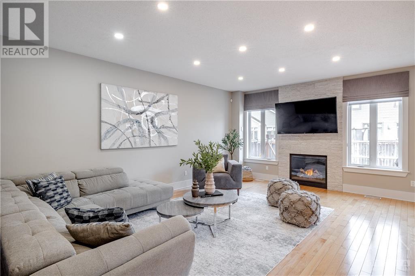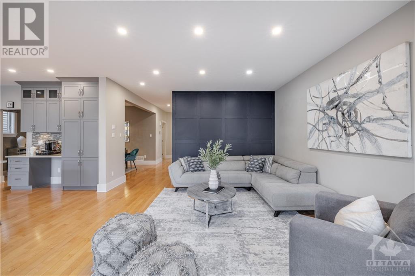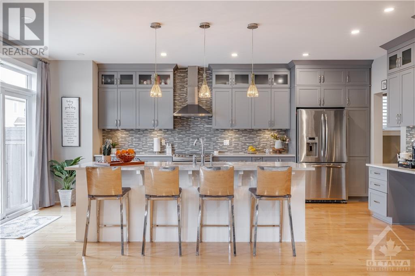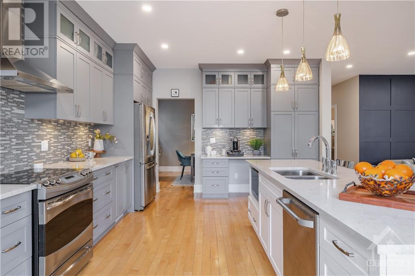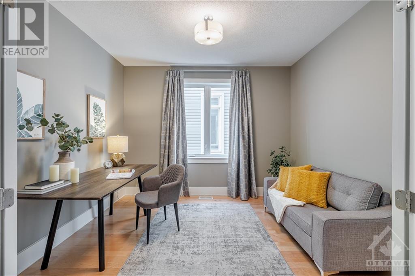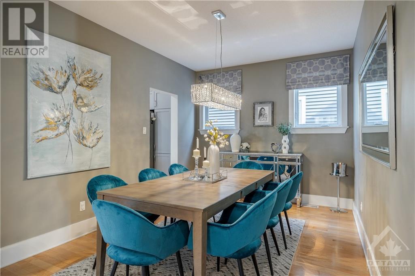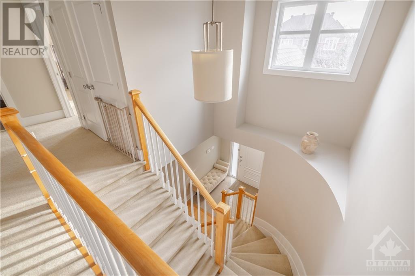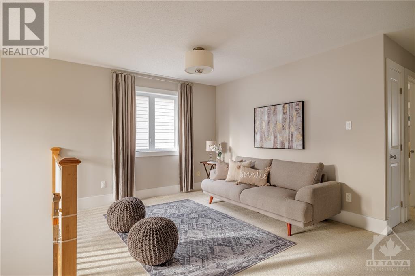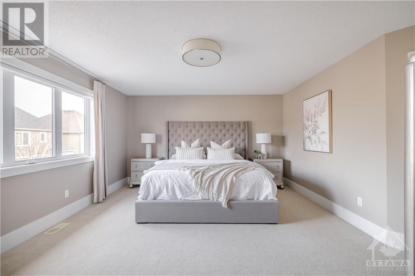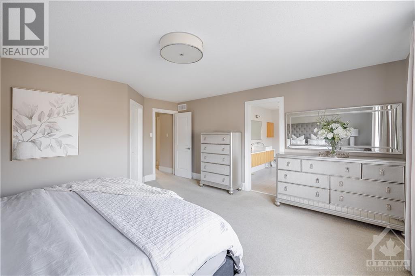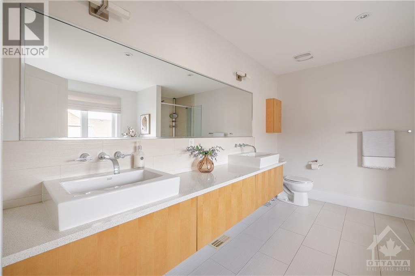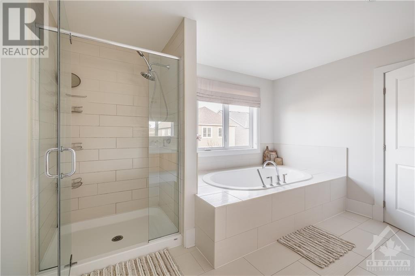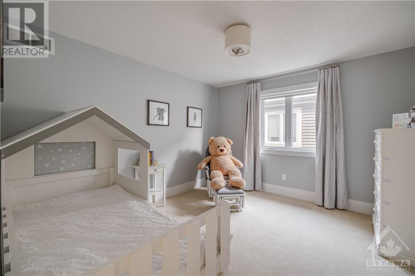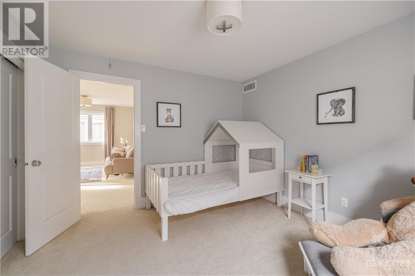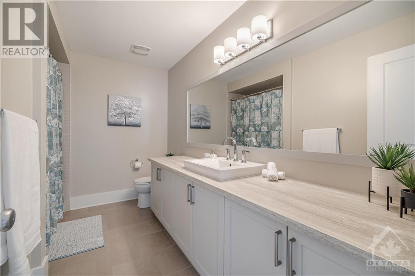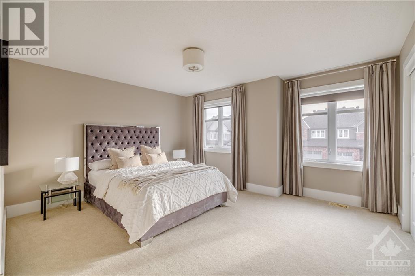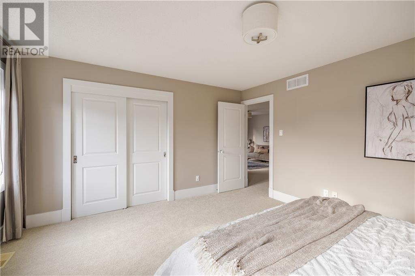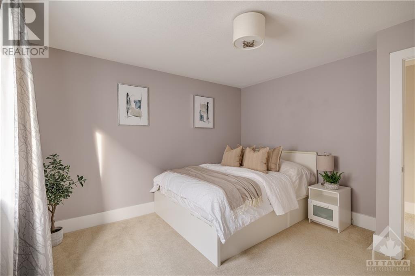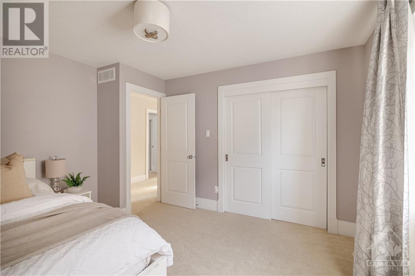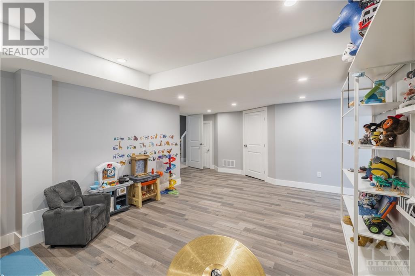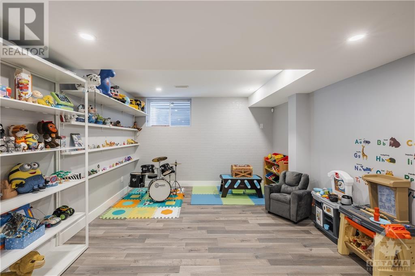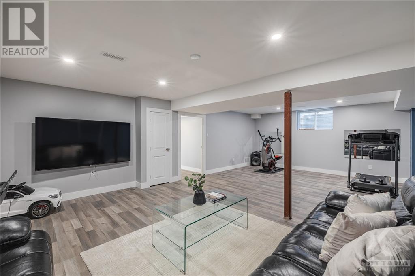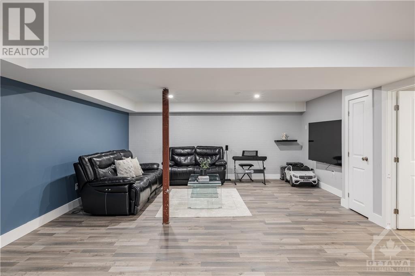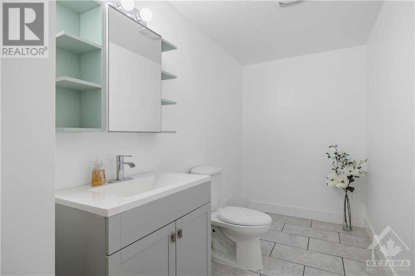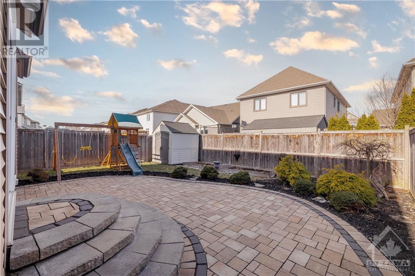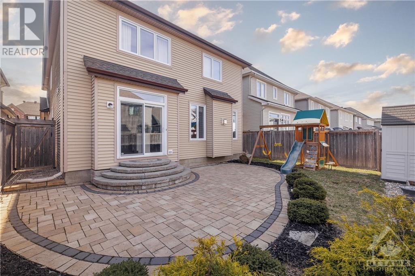4 Bedroom
4 Bathroom
Fireplace
Central Air Conditioning, Air Exchanger
Forced Air
$1,099,000
Built in 2013, by Tartan, the main level includes a stylish foyer, mud room with built-in cabinets, office room with French doors, separate dining area, open concept living room with a cozy gas fireplace+beautiful stonework, & a show-stopper upgraded kitchen, with floor to ceiling cabinets, granite counter tops, bar seating, & stainless-steel appliances, ideal for hosting large gatherings. Upstairs, features a loft, luxurious primary bedroom with 5-piece-ensuite, & walk-in closet, 3 additional spacious bedrooms, second 3-piece bathroom and a laundry room. The fully finished basement offers versatile spaces including a potential bedroom, powder room with shower/bathtub provisions, & a large entertainment area. Backyard is fully fenced and landscaped, with a garden shed, gas line for BBQ, & kids' playground. Previously a model home, plenty of custom upgrades that will WOW you. Located in Findlay Creek, a family-friendly community with great parks, shopping, schools, and restaurants. (id:37611)
Property Details
|
MLS® Number
|
1386924 |
|
Property Type
|
Single Family |
|
Neigbourhood
|
Findlay Creek |
|
Amenities Near By
|
Airport, Public Transit, Shopping |
|
Community Features
|
Family Oriented |
|
Features
|
Automatic Garage Door Opener |
|
Parking Space Total
|
4 |
|
Storage Type
|
Storage Shed |
Building
|
Bathroom Total
|
4 |
|
Bedrooms Above Ground
|
4 |
|
Bedrooms Total
|
4 |
|
Appliances
|
Refrigerator, Dishwasher, Dryer, Freezer, Hood Fan, Microwave, Stove, Washer, Alarm System, Blinds |
|
Basement Development
|
Finished |
|
Basement Type
|
Full (finished) |
|
Constructed Date
|
2013 |
|
Construction Style Attachment
|
Detached |
|
Cooling Type
|
Central Air Conditioning, Air Exchanger |
|
Exterior Finish
|
Brick, Siding |
|
Fireplace Present
|
Yes |
|
Fireplace Total
|
1 |
|
Fixture
|
Drapes/window Coverings |
|
Flooring Type
|
Mixed Flooring |
|
Foundation Type
|
Poured Concrete |
|
Half Bath Total
|
2 |
|
Heating Fuel
|
Natural Gas |
|
Heating Type
|
Forced Air |
|
Stories Total
|
2 |
|
Type
|
House |
|
Utility Water
|
Municipal Water |
Parking
Land
|
Acreage
|
No |
|
Fence Type
|
Fenced Yard |
|
Land Amenities
|
Airport, Public Transit, Shopping |
|
Sewer
|
Municipal Sewage System |
|
Size Depth
|
101 Ft ,7 In |
|
Size Frontage
|
38 Ft ,1 In |
|
Size Irregular
|
38.12 Ft X 101.6 Ft |
|
Size Total Text
|
38.12 Ft X 101.6 Ft |
|
Zoning Description
|
Residential |
Rooms
| Level |
Type |
Length |
Width |
Dimensions |
|
Second Level |
Primary Bedroom |
|
|
16'0" x 14'0" |
|
Second Level |
5pc Ensuite Bath |
|
|
Measurements not available |
|
Second Level |
Bedroom |
|
|
14'2" x 12'0" |
|
Second Level |
Bedroom |
|
|
12'0" x 11'4" |
|
Second Level |
Bedroom |
|
|
12'2" x 11'5" |
|
Second Level |
Full Bathroom |
|
|
Measurements not available |
|
Second Level |
Loft |
|
|
16'0" x 9'6" |
|
Basement |
Family Room |
|
|
17'1" x 11'7" |
|
Basement |
Recreation Room |
|
|
27'1" x 16'1" |
|
Basement |
Partial Bathroom |
|
|
12'5" x 5'3" |
|
Main Level |
Living Room |
|
|
18'8" x 14'10" |
|
Main Level |
Dining Room |
|
|
13'8" x 10'0" |
|
Main Level |
Den |
|
|
10'0" x 10'0" |
|
Main Level |
Kitchen |
|
|
18'8" x 13'2" |
|
Main Level |
Partial Bathroom |
|
|
Measurements not available |
https://www.realtor.ca/real-estate/26761356/612-willowmere-way-ottawa-findlay-creek

