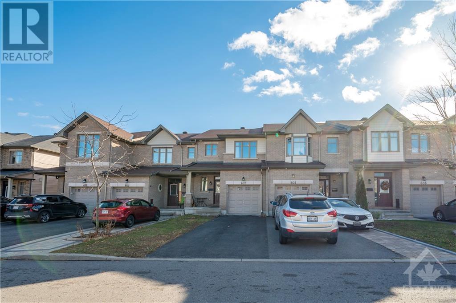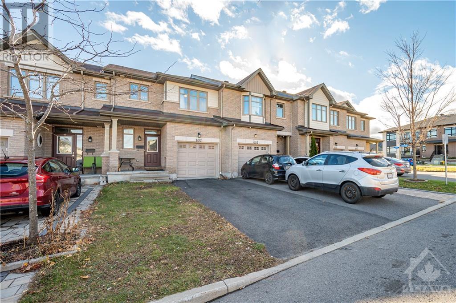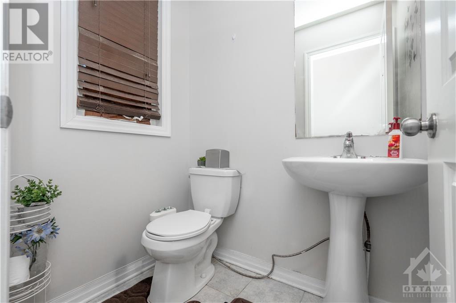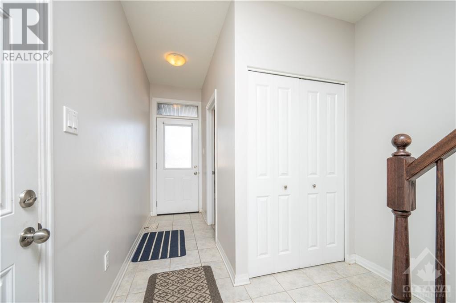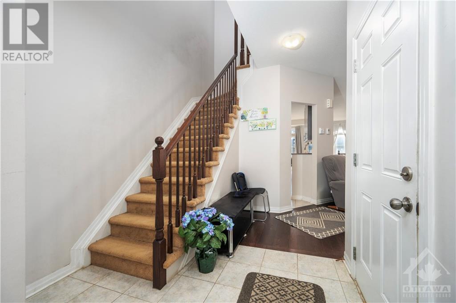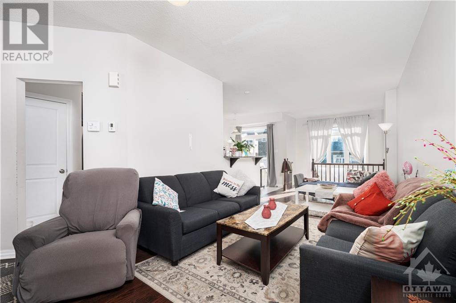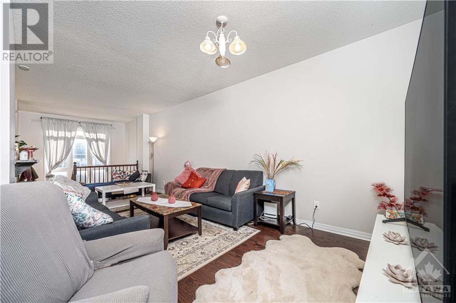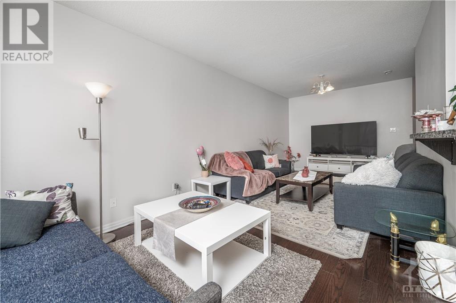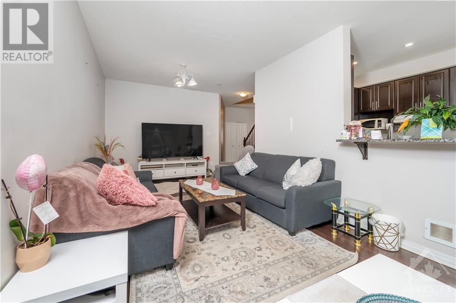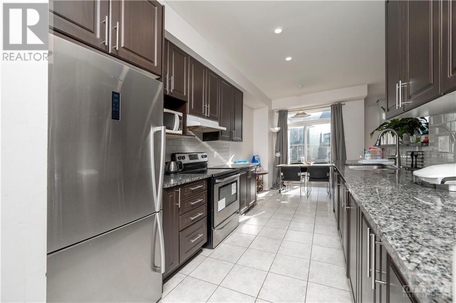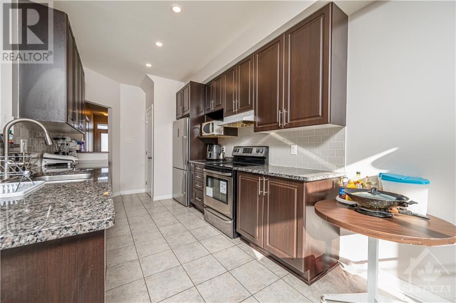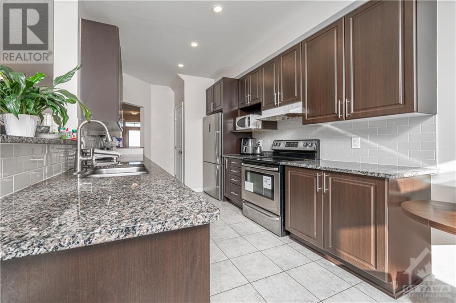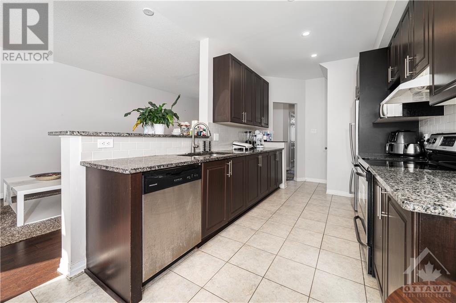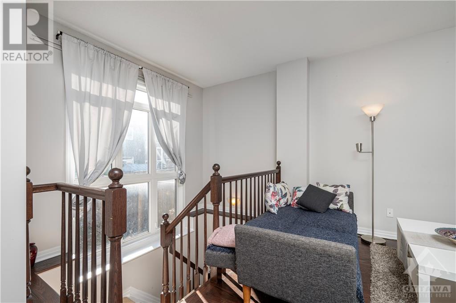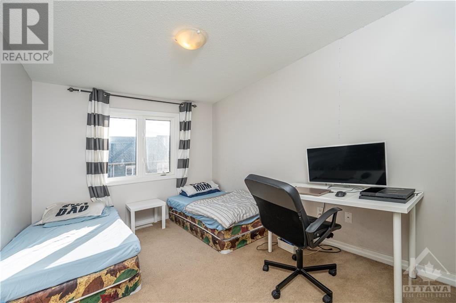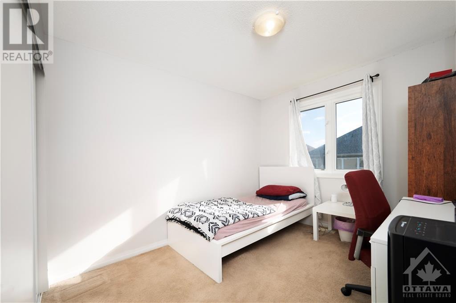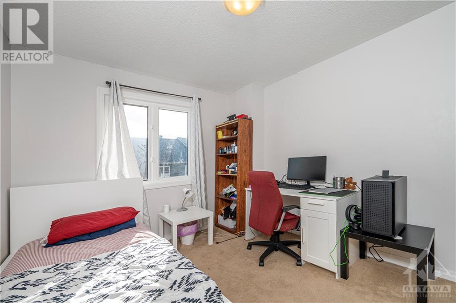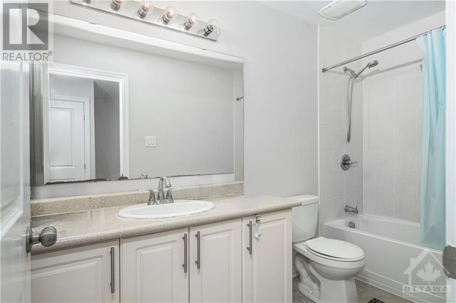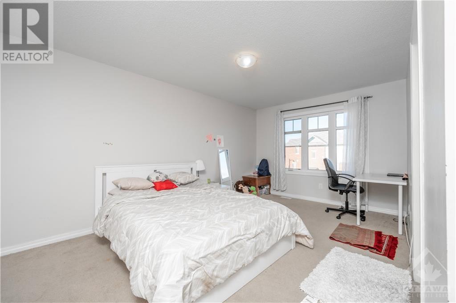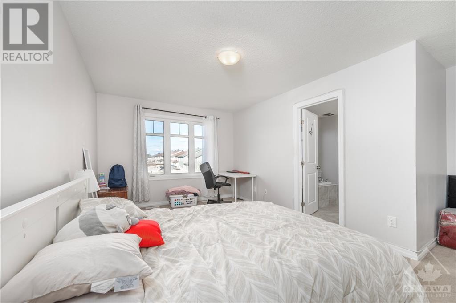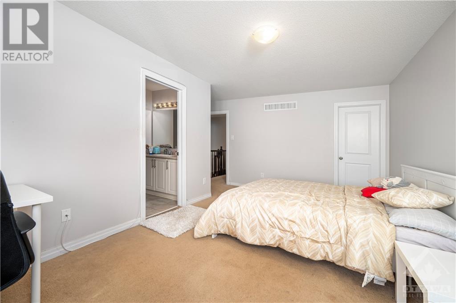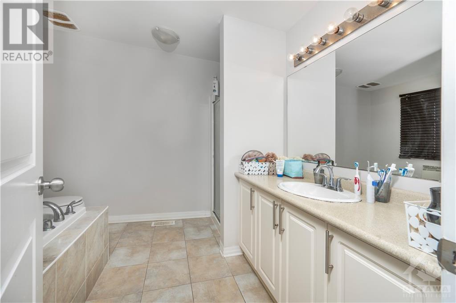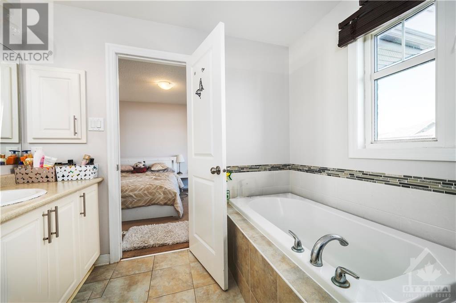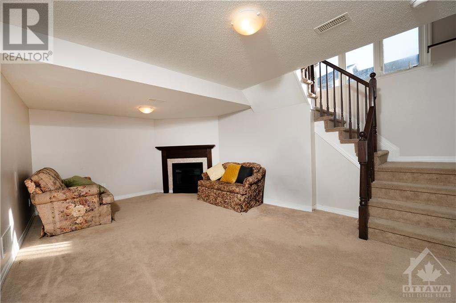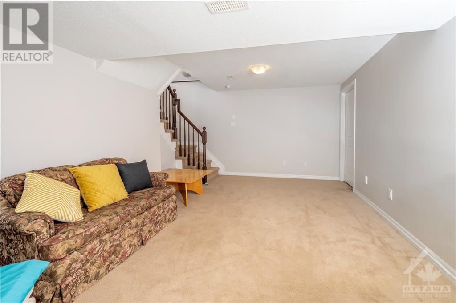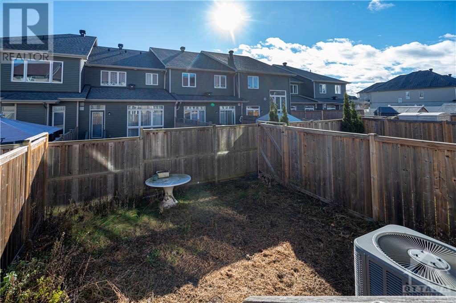607 Sunburst Street Ottawa, Ontario K1T 0L1
$640,000
Now Vacant! Step into 607 Sunburst St, located in the family-friendly area of Findlay Creek. This charming home, now on the market, includes 3 bedrooms, 2.5 bathrooms, a fully finished basement, and a fenced backyard. On the main level, you'll find a powder room, kitchen, dining area, and living room flooded with natural light. Featuring hardwood and tile floors on the main level, this townhouse stands out with its unique staircase placement at the rear of the home, ensuring privacy for gatherings. The basement boasts a cozy natural gas fireplace. Upstairs, you have 3 bedrooms, 2 bathrooms, and a convenient laundry area. The master bedroom comes complete with a walk-in closet and an ensuite bathroom. First time home buyers and those new to the market you won't want to miss this opportunity to become part of this friendly community. With your personal touch this home has so much opportunity. Close to tons of amenities such as schools, grocery stores, parks and so much more. (id:37611)
Property Details
| MLS® Number | 1383537 |
| Property Type | Single Family |
| Neigbourhood | Leitrim |
| Amenities Near By | Airport, Public Transit, Water Nearby |
| Parking Space Total | 2 |
Building
| Bathroom Total | 3 |
| Bedrooms Above Ground | 3 |
| Bedrooms Total | 3 |
| Appliances | Refrigerator, Dishwasher, Dryer, Hood Fan, Stove, Washer |
| Basement Development | Finished |
| Basement Type | Full (finished) |
| Constructed Date | 2015 |
| Cooling Type | Central Air Conditioning |
| Exterior Finish | Brick, Siding |
| Fireplace Present | Yes |
| Fireplace Total | 1 |
| Flooring Type | Wall-to-wall Carpet, Hardwood, Ceramic |
| Foundation Type | Poured Concrete |
| Half Bath Total | 1 |
| Heating Fuel | Natural Gas |
| Heating Type | Forced Air |
| Stories Total | 2 |
| Type | Row / Townhouse |
| Utility Water | Municipal Water |
Parking
| Attached Garage |
Land
| Acreage | No |
| Land Amenities | Airport, Public Transit, Water Nearby |
| Sewer | Municipal Sewage System |
| Size Depth | 91 Ft ,10 In |
| Size Frontage | 20 Ft |
| Size Irregular | 20.01 Ft X 91.86 Ft |
| Size Total Text | 20.01 Ft X 91.86 Ft |
| Zoning Description | Residential |
Rooms
| Level | Type | Length | Width | Dimensions |
|---|---|---|---|---|
| Second Level | Primary Bedroom | 16'6" x 10'6" | ||
| Second Level | Bedroom | 12'2" x 9'2" | ||
| Second Level | Bedroom | 10'7" x 9'6" | ||
| Second Level | 4pc Ensuite Bath | 9'7" x 8'2" | ||
| Second Level | Full Bathroom | 10'2" x 4'11" | ||
| Second Level | Other | 10'2" x 4'11" | ||
| Second Level | Laundry Room | Measurements not available | ||
| Second Level | Foyer | 13'10" x 4'5" | ||
| Basement | Family Room | 18'4" x 11'7" | ||
| Main Level | Living Room/dining Room | 23'8" x 10'2" | ||
| Main Level | Dining Room | 18'8" x 3'6" | ||
| Main Level | Kitchen | 22'1" x 8'6" | ||
| Main Level | Partial Bathroom | 5'7" x 4'0" |
https://www.realtor.ca/real-estate/26696766/607-sunburst-street-ottawa-leitrim
Interested?
Contact us for more information

