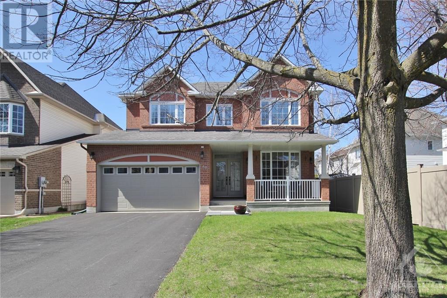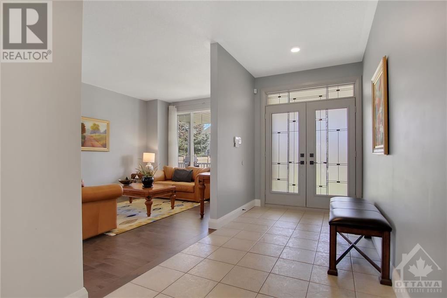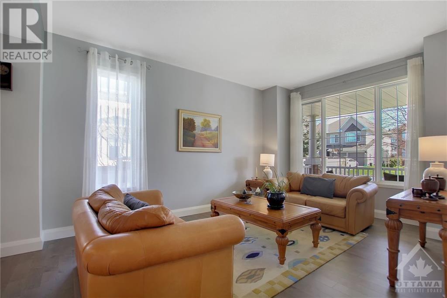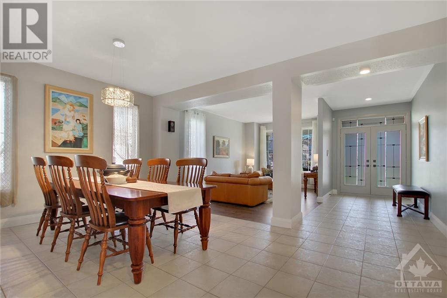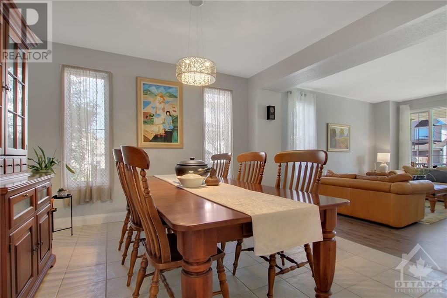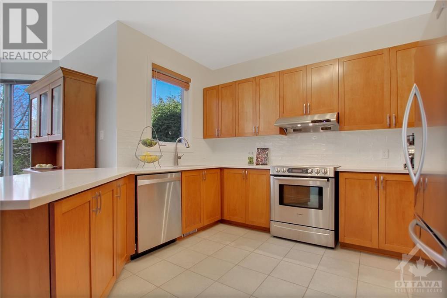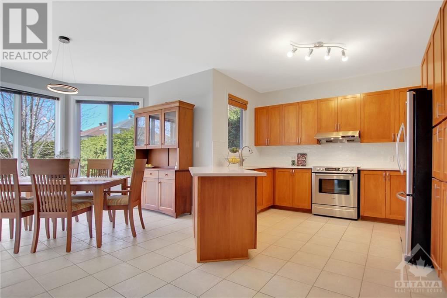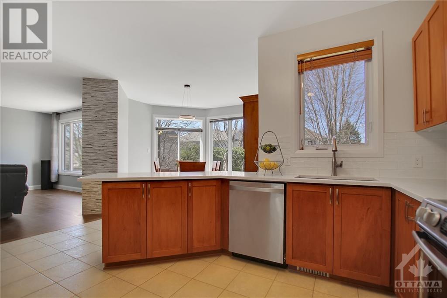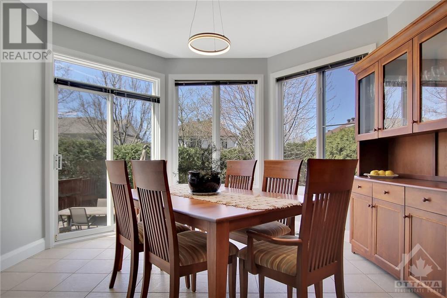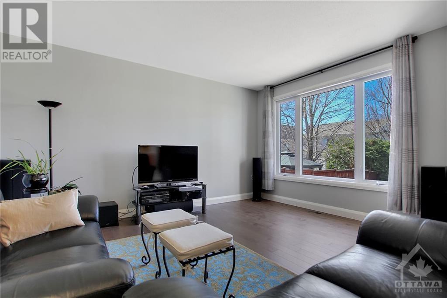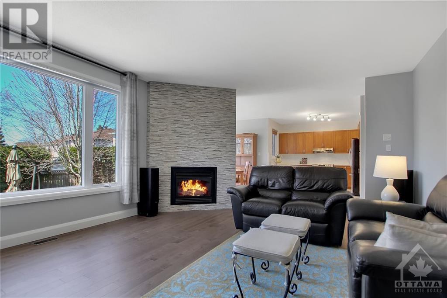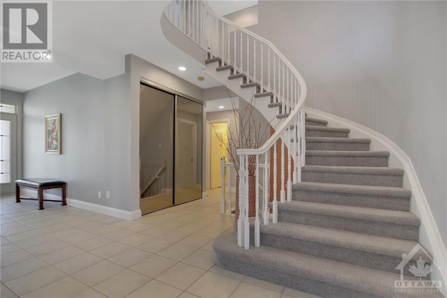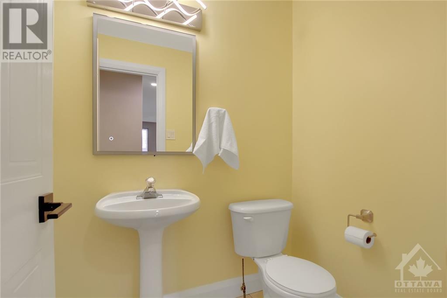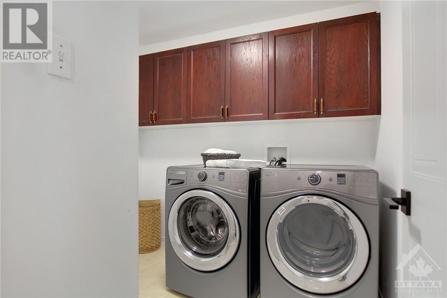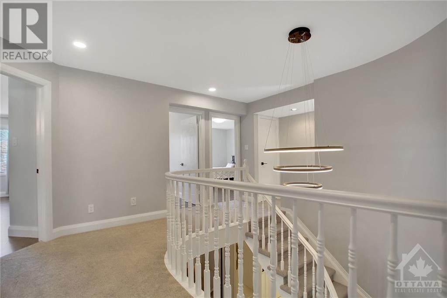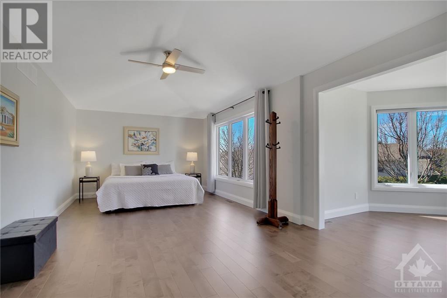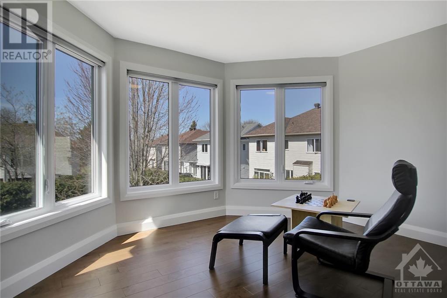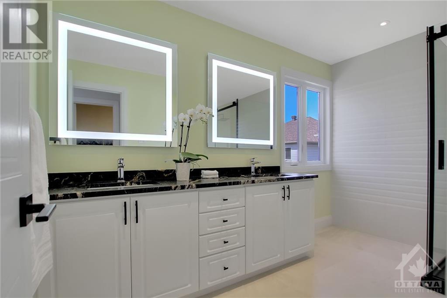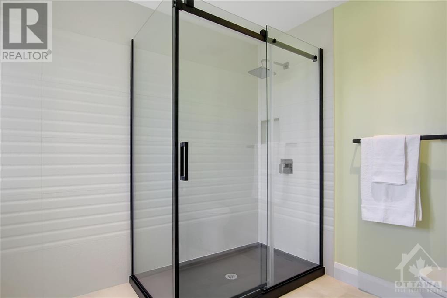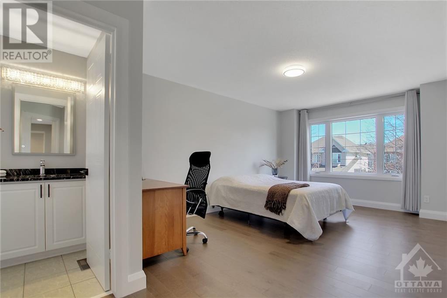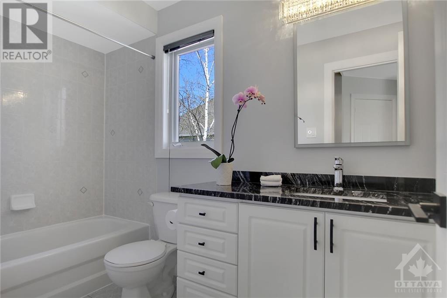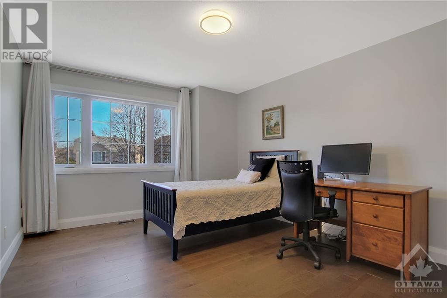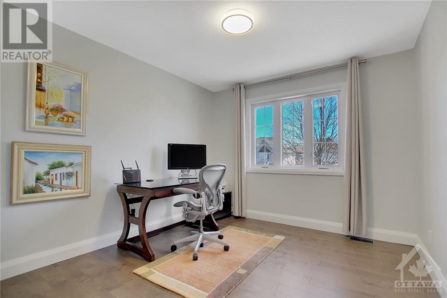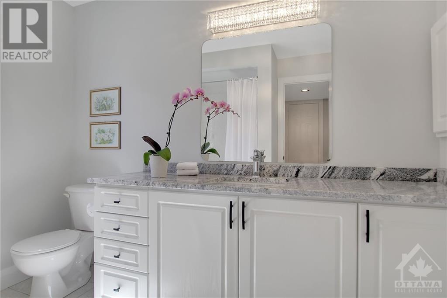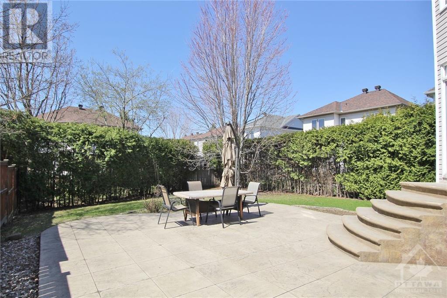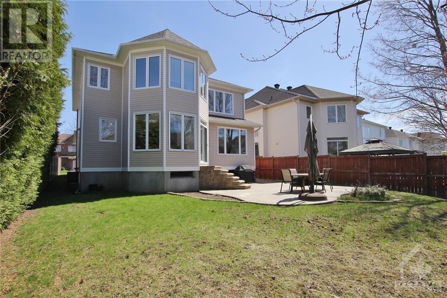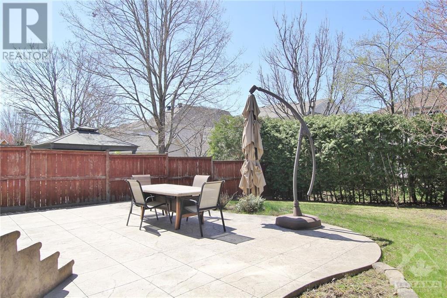60 Birchfield Avenue Kanata, Ontario K2M 2N5
$1,124,900
ABSOLUTELY STUNNING!! This beautifully maintained 4 BEDRM,4 BATHRM home is LOADED WITH UPDATES and offers nearly 3000 sq ft of exceptionally designed living space (above grade) and situated on an EXTRA DEEP 142' lot on one of the finest crescents in Kanata!! Loads of curb appeal w/full brick facade & spacious front porch to sit back,relax & enjoy the super quiet crescent this home is situated on.Updates include attractive double door front entrance,open concept interior design w/formal living/dinrms,remodelled kitchen w/Quartz counters & stainless appliances,familyrm w/gas ffp.Primary bedrm w/sitting area & luxurious ensuite w/oversized shower,2nd BEDRM ALSO W/ENSUITE BATHRM! Interior fully repainted in modern tones,remodelled bathrms w/granite topped vanities,new engineered hardwd floors in all bedrms,livrm & famrm'21.New carpets on stairs & hallway,new LED light fixtures,door hardware,baseboard/trim throughout,many new windows,roof reshingled,electrical outlets & switches,plus more!! (id:37611)
Property Details
| MLS® Number | 1389053 |
| Property Type | Single Family |
| Neigbourhood | Emerald Meadows |
| Amenities Near By | Public Transit, Recreation Nearby, Shopping |
| Community Features | Family Oriented |
| Features | Automatic Garage Door Opener |
| Parking Space Total | 6 |
Building
| Bathroom Total | 4 |
| Bedrooms Above Ground | 4 |
| Bedrooms Total | 4 |
| Appliances | Refrigerator, Dishwasher, Dryer, Hood Fan, Stove, Washer |
| Basement Development | Unfinished |
| Basement Type | Full (unfinished) |
| Constructed Date | 1998 |
| Construction Style Attachment | Detached |
| Cooling Type | Central Air Conditioning |
| Exterior Finish | Brick, Siding |
| Fireplace Present | Yes |
| Fireplace Total | 1 |
| Flooring Type | Wall-to-wall Carpet, Hardwood, Tile |
| Foundation Type | Poured Concrete |
| Half Bath Total | 1 |
| Heating Fuel | Natural Gas |
| Heating Type | Forced Air |
| Stories Total | 2 |
| Type | House |
| Utility Water | Municipal Water |
Parking
| Attached Garage |
Land
| Acreage | No |
| Fence Type | Fenced Yard |
| Land Amenities | Public Transit, Recreation Nearby, Shopping |
| Landscape Features | Land / Yard Lined With Hedges |
| Sewer | Municipal Sewage System |
| Size Depth | 142 Ft ,7 In |
| Size Frontage | 47 Ft ,6 In |
| Size Irregular | 47.53 Ft X 142.59 Ft (irregular Lot) |
| Size Total Text | 47.53 Ft X 142.59 Ft (irregular Lot) |
| Zoning Description | Residential |
Rooms
| Level | Type | Length | Width | Dimensions |
|---|---|---|---|---|
| Second Level | Primary Bedroom | 22'0" x 12'0" | ||
| Second Level | 4pc Ensuite Bath | Measurements not available | ||
| Second Level | Bedroom | 16'0" x 11'6" | ||
| Second Level | Bedroom | 13'0" x 11'6" | ||
| Second Level | Bedroom | 11'0" x 10'0" | ||
| Second Level | 4pc Bathroom | Measurements not available | ||
| Main Level | Living Room | 16'0" x 11'6" | ||
| Main Level | Dining Room | 13'0" x 11'6" | ||
| Main Level | Kitchen | 16'0" x 12'0" | ||
| Main Level | Eating Area | 13'0" x 10'0" | ||
| Main Level | Family Room | 17'6" x 15'6" | ||
| Main Level | 2pc Bathroom | Measurements not available | ||
| Main Level | Laundry Room | Measurements not available |
https://www.realtor.ca/real-estate/26819939/60-birchfield-avenue-kanata-emerald-meadows
Interested?
Contact us for more information

