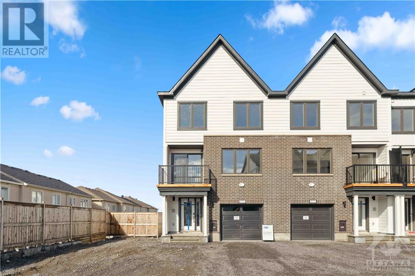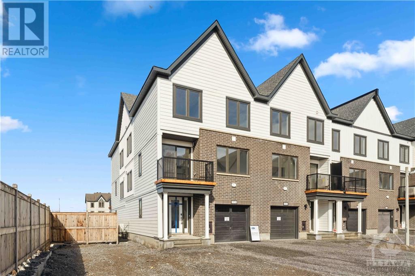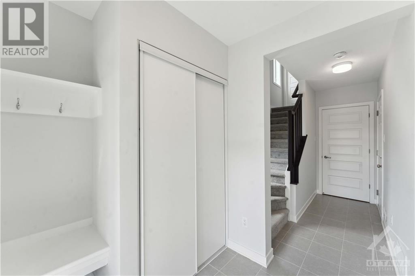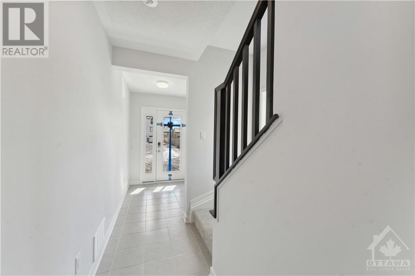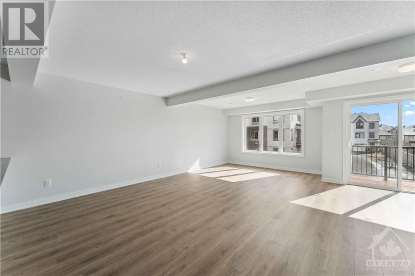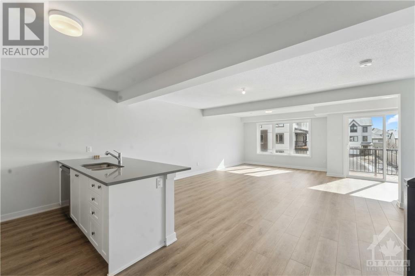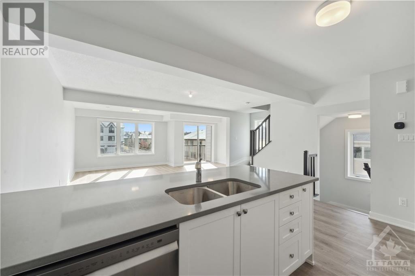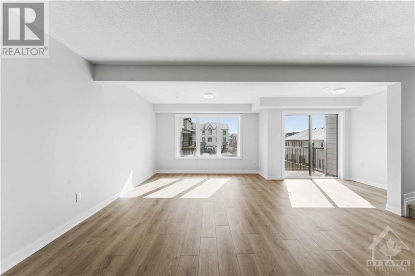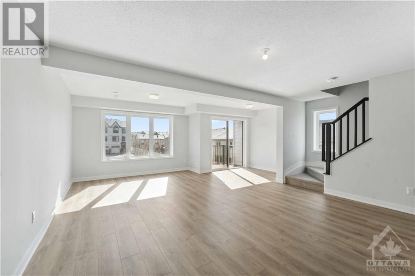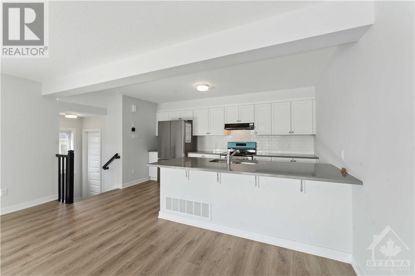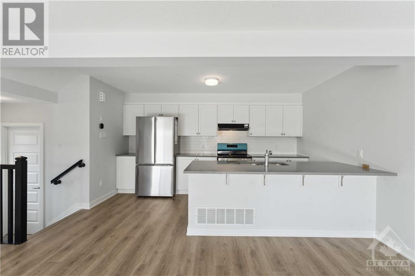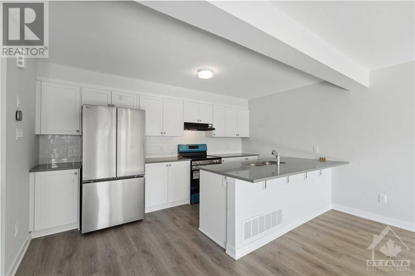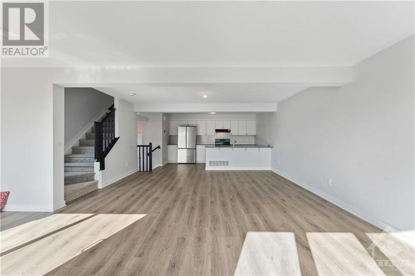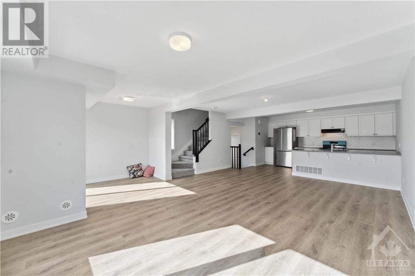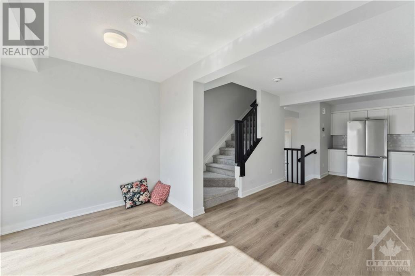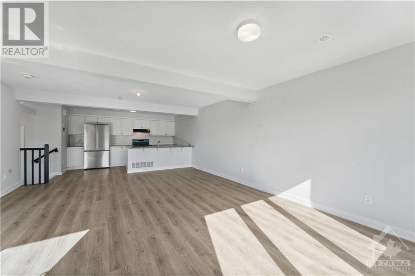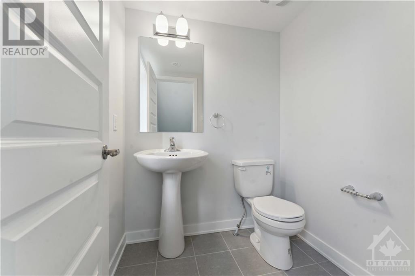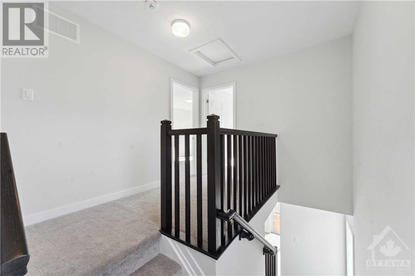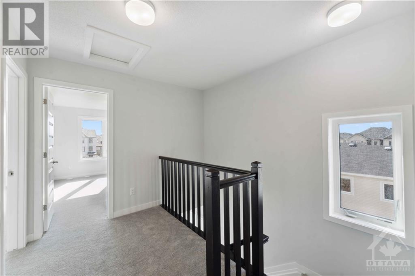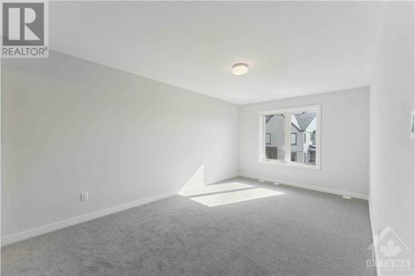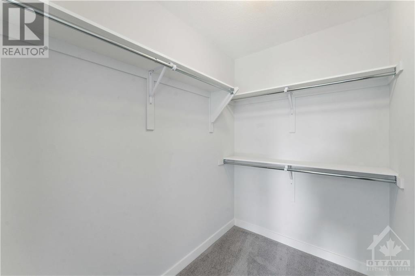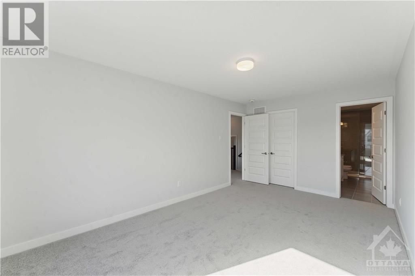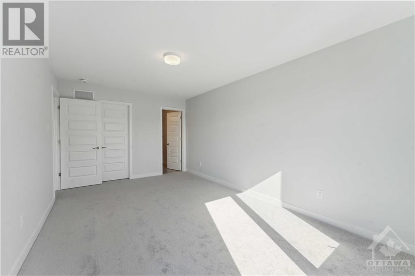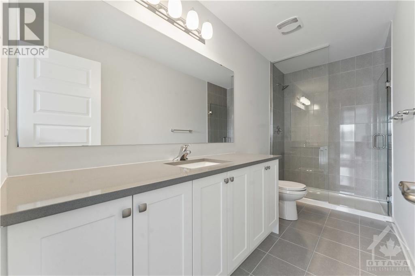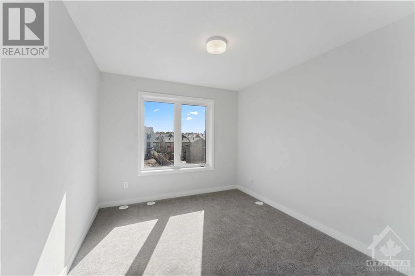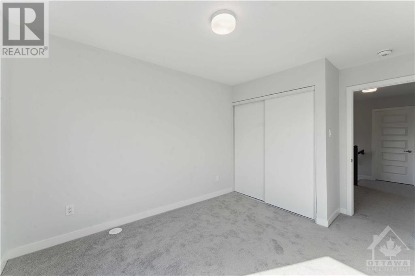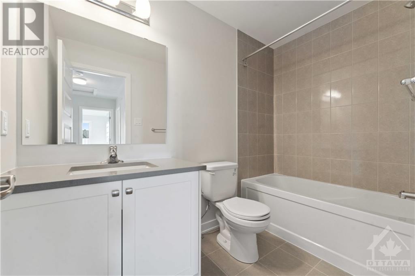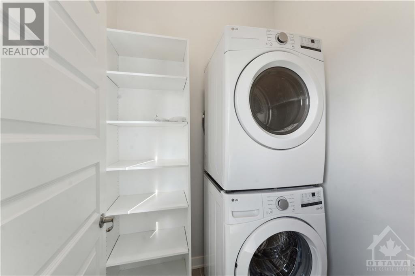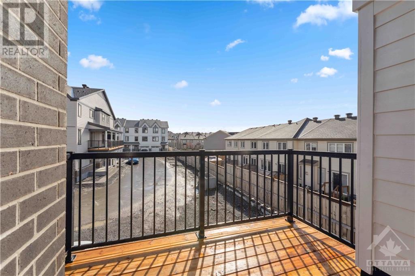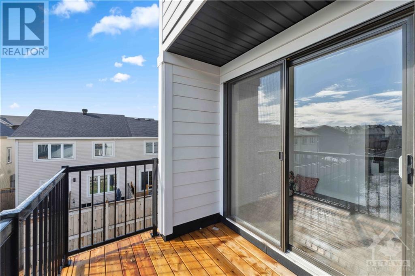571 Woven Private Ottawa, Ontario K2S 3B2
$2,450 Monthly
BRAND NEW-never been lived in an End unit townhouse with a side yard! Modern 2 bed+Den in sought after Stittsville boasts full day of sun and has been fully updated! Welcoming foyer & closet in the entrance complete with a bench. Second floor has a beautifully designed open-concept layout, seamlessly connecting the dining area, living room & a convenient den space leading to the large private balcony. Lots of natural sunlight comes through windows at every level. Spacious Kitchen with upgraded stainless steel appliances, loads of cabinet space. Laminate floor on main lvl and stunning quartz counters throughout. The third floor offers a laundry room with upgraded washer/dryer, main bathroom, and two spacious bedrooms. While both bedrooms boast ample closet space, the primary bedroom boasts a sizable walk-in closet and an ensuite bathroom with a standing shower. Deep garage for extra storage space. A/C included. Close to 417 hwy, Tanger Outlet, CTC, Centrum and all major grocery stores! (id:37611)
Property Details
| MLS® Number | 1387967 |
| Property Type | Single Family |
| Neigbourhood | Kinwick |
| Amenities Near By | Public Transit, Recreation Nearby, Shopping |
| Features | Balcony |
| Parking Space Total | 2 |
Building
| Bathroom Total | 3 |
| Bedrooms Above Ground | 2 |
| Bedrooms Total | 2 |
| Amenities | Laundry - In Suite |
| Appliances | Refrigerator, Dishwasher, Dryer, Hood Fan, Stove, Washer |
| Basement Development | Not Applicable |
| Basement Type | None (not Applicable) |
| Constructed Date | 2024 |
| Cooling Type | Central Air Conditioning |
| Exterior Finish | Brick, Siding |
| Flooring Type | Wall-to-wall Carpet, Laminate, Tile |
| Half Bath Total | 1 |
| Heating Fuel | Natural Gas |
| Heating Type | Forced Air |
| Stories Total | 3 |
| Type | Row / Townhouse |
| Utility Water | Municipal Water |
Parking
| Attached Garage |
Land
| Acreage | No |
| Land Amenities | Public Transit, Recreation Nearby, Shopping |
| Sewer | Municipal Sewage System |
| Size Depth | 52 Ft |
| Size Frontage | 40 Ft |
| Size Irregular | 40 Ft X 52 Ft |
| Size Total Text | 40 Ft X 52 Ft |
| Zoning Description | Residential |
Rooms
| Level | Type | Length | Width | Dimensions |
|---|---|---|---|---|
| Second Level | Kitchen | 14'5" x 8'7" | ||
| Second Level | Living Room | 12'1" x 11'10" | ||
| Second Level | Dining Room | 16'5" x 9'3" | ||
| Second Level | Den | 8'2" x 7'2" | ||
| Second Level | Partial Bathroom | Measurements not available | ||
| Third Level | Primary Bedroom | 10'5" x 17'0" | ||
| Third Level | 3pc Ensuite Bath | Measurements not available | ||
| Third Level | Bedroom | 9'5" x 11'0" | ||
| Third Level | 3pc Bathroom | Measurements not available | ||
| Third Level | Laundry Room | Measurements not available | ||
| Main Level | Foyer | Measurements not available |
https://www.realtor.ca/real-estate/26787198/571-woven-private-ottawa-kinwick
Interested?
Contact us for more information

